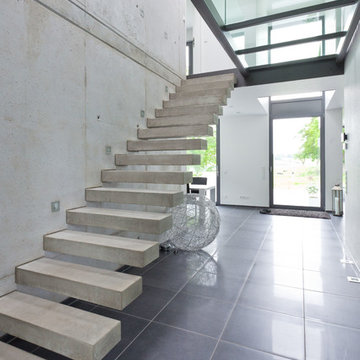2 764 foton på mellanstor flytande trappa
Sortera efter:
Budget
Sortera efter:Populärt i dag
61 - 80 av 2 764 foton
Artikel 1 av 3
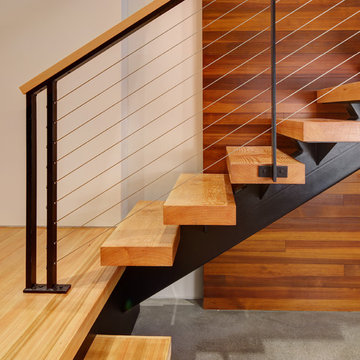
Tricia Shay Photography
Modern inredning av en mellanstor flytande trappa i trä, med öppna sättsteg och kabelräcke
Modern inredning av en mellanstor flytande trappa i trä, med öppna sättsteg och kabelräcke
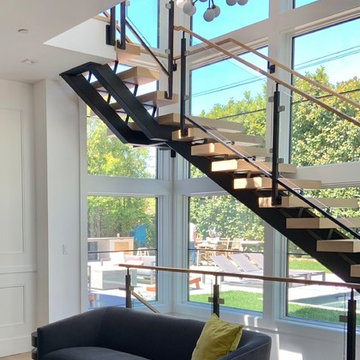
Fiorelle Design-Interior Designer
Exempel på en mellanstor klassisk flytande trappa i trä, med öppna sättsteg och räcke i metall
Exempel på en mellanstor klassisk flytande trappa i trä, med öppna sättsteg och räcke i metall
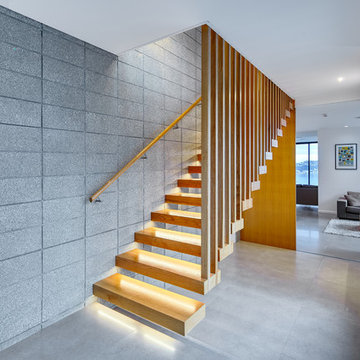
A stunning Novak & Middleton designed home features this floating staircase in the entryway. A timber slat screen and LED lighting under the treads combine to make it a showstopper.
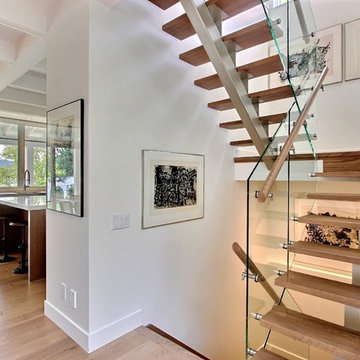
Maison par Construction McKinley
House by Construction McKinley
www.constructionmckinley.com
Idéer för en mellanstor modern flytande trappa i trä, med sättsteg i metall
Idéer för en mellanstor modern flytande trappa i trä, med sättsteg i metall
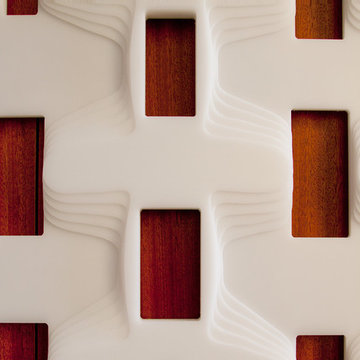
With little to work with but the potential for wonderful light and views, we have given this 1950's Bernal Heights residence an expansive feel that belies its limited square footage. Key to our design is a new staircase (strategically placed to accommodate a future third floor addition), which transforms the entryway and upper level. We collaborated with Andre Caradec of S/U/M Architecture on the design and fabrication of the unique guardrail. The pattern is the result of many considerations: a desire for the perforations to modulate relative to eye level while ascending and descending the stair, the need for a lightweight and self-supporting structure, and, as always, the complex dynamic between design intent, constructability and cost.
Photography: Matthew Millman
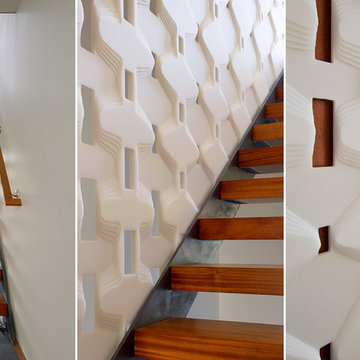
With little to work with but the potential for wonderful light and views, we have given this 1950's Bernal Heights residence an expansive feel that belies its limited square footage. Key to our design is a new staircase (strategically placed to accommodate a future third floor addition), which transforms the entryway and upper level. We collaborated with Andre Caradec of S/U/M Architecture on the design and fabrication of the unique guardrail. The pattern is the result of many considerations: a desire for the perforations to modulate relative to eye level while ascending and descending the stair, the need for a lightweight and self-supporting structure, and, as always, the complex dynamic between design intent, constructability and cost.
Photography: Matthew Millman

The main internal feature of the house, the design of the floating staircase involved extensive days working together with a structural engineer to refine so that each solid timber stair tread sat perfectly in between long vertical timber battens without the need for stair stringers. This unique staircase was intended to give a feeling of lightness to complement the floating facade and continuous flow of internal spaces.
The warm timber of the staircase continues throughout the refined, minimalist interiors, with extensive use for flooring, kitchen cabinetry and ceiling, combined with luxurious marble in the bathrooms and wrapping the high-ceilinged main bedroom in plywood panels with 10mm express joints.
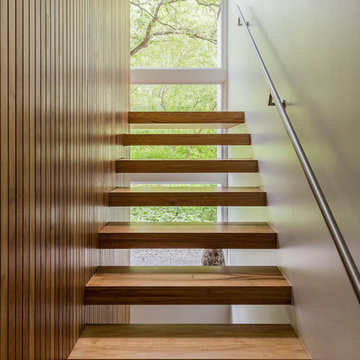
Foto på en mellanstor funkis flytande trappa i trä, med öppna sättsteg och räcke i metall
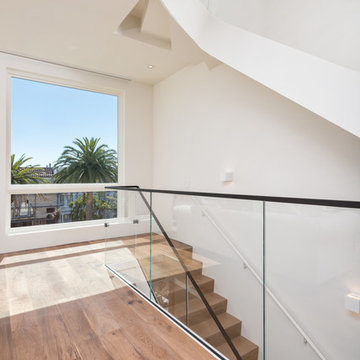
Foto på en mellanstor funkis flytande trappa i trä, med sättsteg i trä och räcke i glas
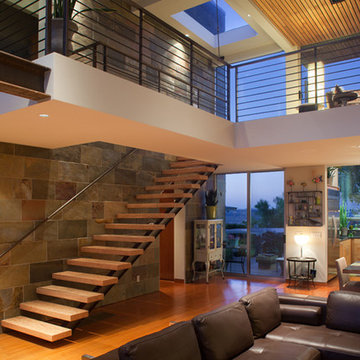
Interior at dusk. The simple forms and common materials such as stone and plaster provided for the client’s budget and allowed for a living environment that included natural light that flood the home with brightness while maintaining privacy.
Fitting into an established neighborhood was a main goal of the 3,000 square foot home that included a underground garage and work shop. On a very small lot, a design of simplified forms separate the mass of the home and visually compliment the neighborhood context. The simple forms and common materials provided for the client’s budget and allowed for a living environment that included natural light that flood the home with brightness while maintaining privacy. The materials and color palette were chosen to compliment the simple composition of forms and minimize maintenance. This home with simple forms and elegant design solutions are timeless. Dwight Patterson Architect, Houston, Texas
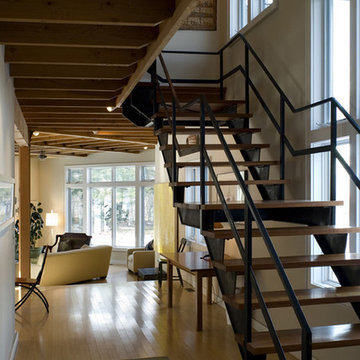
This project is a small, new house for an artist and a craftsman was driven by clean, transparent lines with a magnificent vista over the Hudson Valley. Cleaner, modern industrial vocabulary was the palette for this project. It also included separate painting and workshop studios. Clean, transparent lines governed this design, for a very open feeling.

Foto på en mellanstor funkis flytande trappa i trä, med öppna sättsteg och kabelräcke
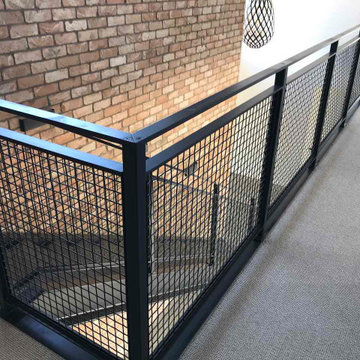
These Auckland homeowners wanted an industrial style look for their interior home design. So when it came to building the staircase, handrail and balustrades, we knew the exposed steel in a matte black was going to be the right look for them.
Due to the double stringers and concrete treads, this style of staircase is extremely solid and has zero movement, massively reducing noise.
Our biggest challenge on this project was that the double stringer staircase was designed with concrete treads that needed to be colour matched to the pre-existing floor.
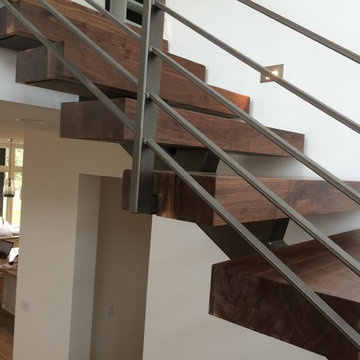
Black Walnut 4" Stair Treads highlight this new home in Austin Texas. Homeowners designed the home with this industrial staircase as a focal point.
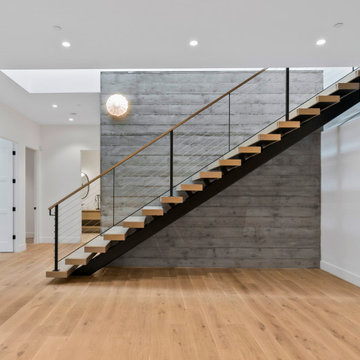
Idéer för mellanstora funkis flytande trappor i trä, med öppna sättsteg och kabelräcke
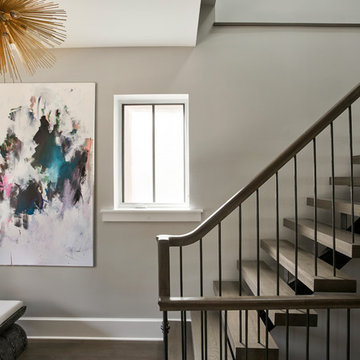
Inredning av en klassisk mellanstor flytande trappa i trä, med räcke i metall och öppna sättsteg
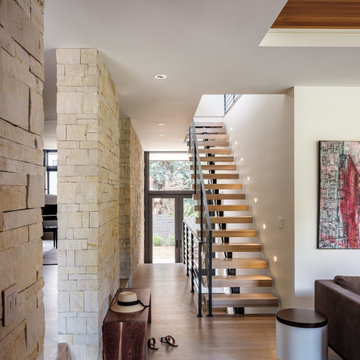
Centrally located wood and steel staircase provides natural lighting into hall.
Foto på en mellanstor funkis flytande trappa i trä, med öppna sättsteg och räcke i metall
Foto på en mellanstor funkis flytande trappa i trä, med öppna sättsteg och räcke i metall
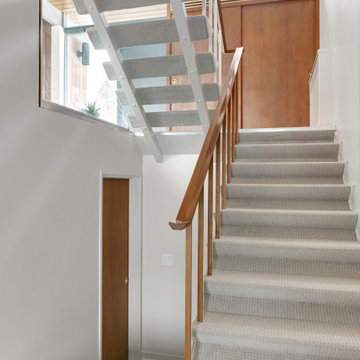
Mid-Century Modern Restoration
60 tals inredning av en mellanstor flytande trappa, med heltäckningsmatta och räcke i trä
60 tals inredning av en mellanstor flytande trappa, med heltäckningsmatta och räcke i trä
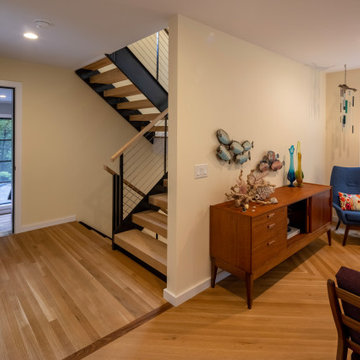
quinnpaskus.com (photographer)
Idéer för att renovera en mellanstor 60 tals flytande trappa i trä, med öppna sättsteg och räcke i flera material
Idéer för att renovera en mellanstor 60 tals flytande trappa i trä, med öppna sättsteg och räcke i flera material
2 764 foton på mellanstor flytande trappa
4
