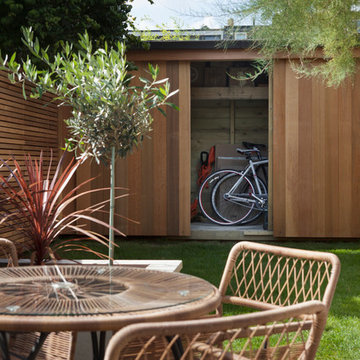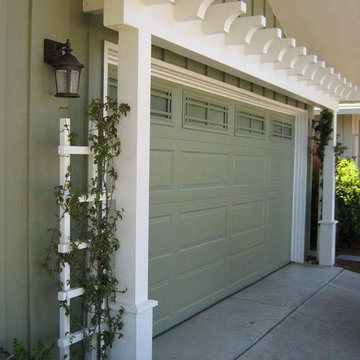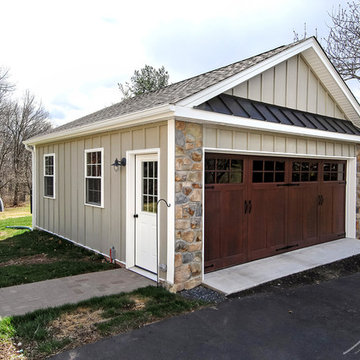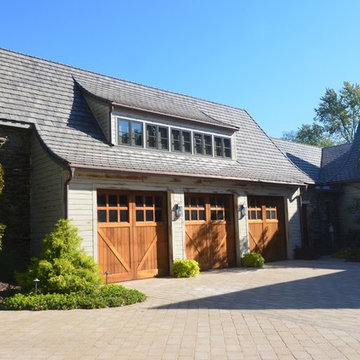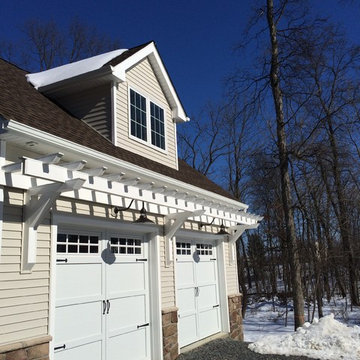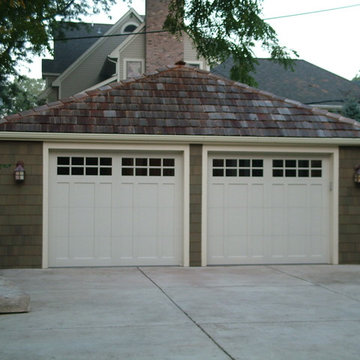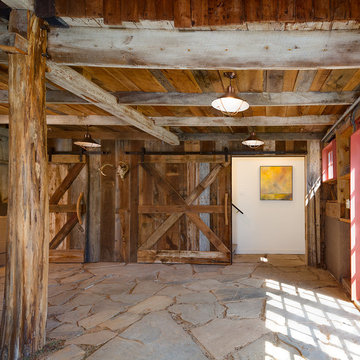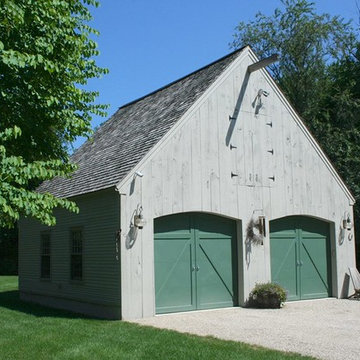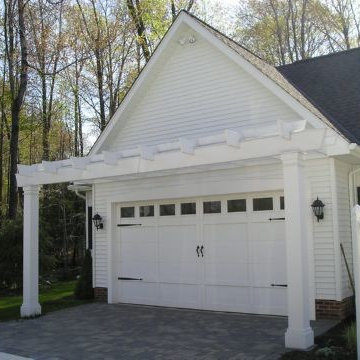5 942 foton på mellanstor fristående garage och förråd
Sortera efter:
Budget
Sortera efter:Populärt i dag
81 - 100 av 5 942 foton
Artikel 1 av 3
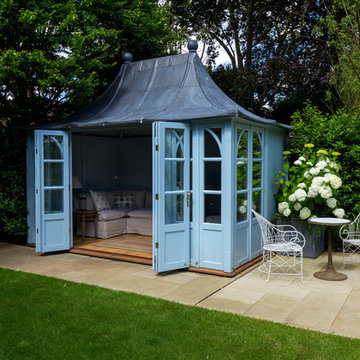
Jack Wac & Matthew Gilbert
Inspiration för mellanstora klassiska fristående kontor, studior eller verkstäder
Inspiration för mellanstora klassiska fristående kontor, studior eller verkstäder
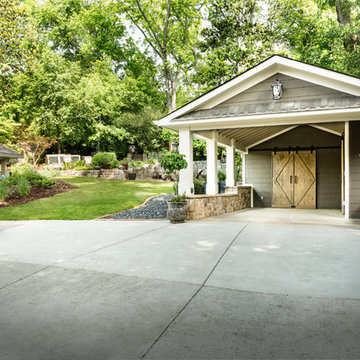
Klassisk inredning av en mellanstor fristående trebils garage och förråd
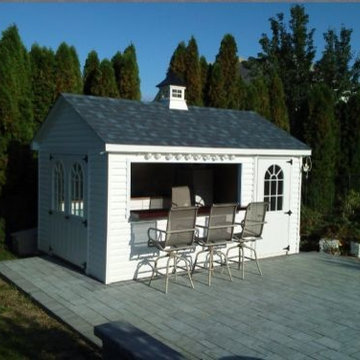
Inspiration för mellanstora amerikanska fristående garager och förråd
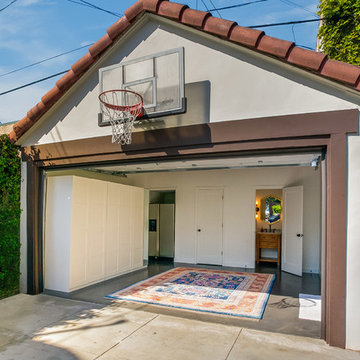
Perfect utilization of a detached, 2 car garage.
Now it has closets, a bathroom, amazing flooring and a sliding door
Foto på ett mellanstort vintage fristående kontor, studio eller verkstad
Foto på ett mellanstort vintage fristående kontor, studio eller verkstad
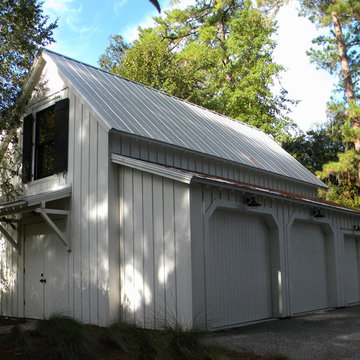
Our Town Plans
Klassisk inredning av en mellanstor fristående tvåbils garage och förråd
Klassisk inredning av en mellanstor fristående tvåbils garage och förråd
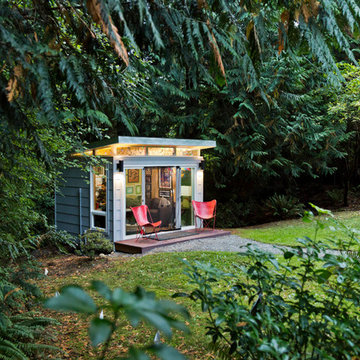
Dominic Bonuccelli
Inredning av ett modernt mellanstort fristående kontor, studio eller verkstad
Inredning av ett modernt mellanstort fristående kontor, studio eller verkstad
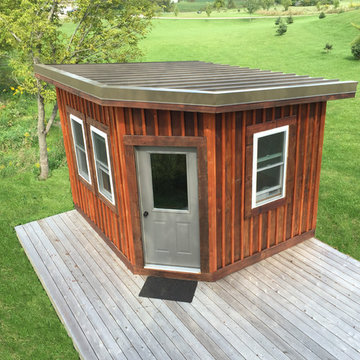
Home office suite.
Bild på ett mellanstort rustikt fristående kontor, studio eller verkstad
Bild på ett mellanstort rustikt fristående kontor, studio eller verkstad
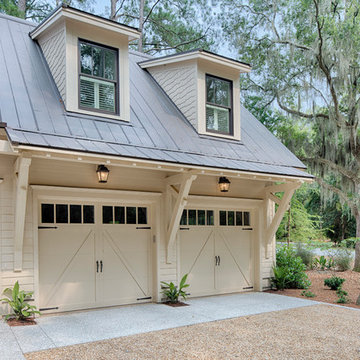
The best of past and present architectural styles combine in this welcoming, farmhouse-inspired design. Clad in low-maintenance siding, the distinctive exterior has plenty of street appeal, with its columned porch, multiple gables, shutters and interesting roof lines. Other exterior highlights included trusses over the garage doors, horizontal lap siding and brick and stone accents. The interior is equally impressive, with an open floor plan that accommodates today’s family and modern lifestyles. An eight-foot covered porch leads into a large foyer and a powder room. Beyond, the spacious first floor includes more than 2,000 square feet, with one side dominated by public spaces that include a large open living room, centrally located kitchen with a large island that seats six and a u-shaped counter plan, formal dining area that seats eight for holidays and special occasions and a convenient laundry and mud room. The left side of the floor plan contains the serene master suite, with an oversized master bath, large walk-in closet and 16 by 18-foot master bedroom that includes a large picture window that lets in maximum light and is perfect for capturing nearby views. Relax with a cup of morning coffee or an evening cocktail on the nearby covered patio, which can be accessed from both the living room and the master bedroom. Upstairs, an additional 900 square feet includes two 11 by 14-foot upper bedrooms with bath and closet and a an approximately 700 square foot guest suite over the garage that includes a relaxing sitting area, galley kitchen and bath, perfect for guests or in-laws.
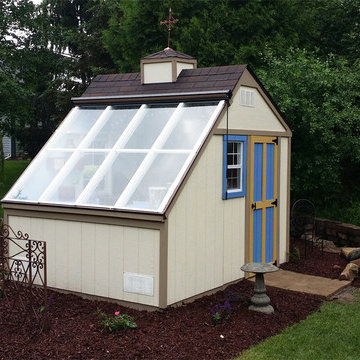
The Aurora can be labeled as a greenhouse shed combo. It includes four large aluminum windows with tempered glass for safety. On top of that, it features 509 cubic feet of storage space for gardening tools and equipment or plants. With the many windows, light is aplenty. However, there is even the option to add solar shades so you can control the amount of sunlight coming in. In addition, you can add a power ventilation fan to remove excess heat and bring in cool air inside. If you looking to grow plants and vegetables all year around and store stuff, the Aurora greenhouse shed combo is just what you're looking for. It's a customer favorite.
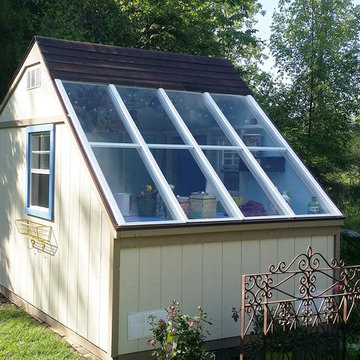
The Aurora can be labeled as a greenhouse shed combo. It includes four large aluminum windows with tempered glass for safety. On top of that, it features 509 cubic feet of storage space for gardening tools and equipment or plants. With the many windows, light is aplenty. However, there is even the option to add solar shades so you can control the amount of sunlight coming in. In addition, you can add a power ventilation fan to remove excess heat and bring in cool air inside. If you looking to grow plants and vegetables all year around and store stuff, the Aurora greenhouse shed combo is just what you're looking for. It's a customer favorite.
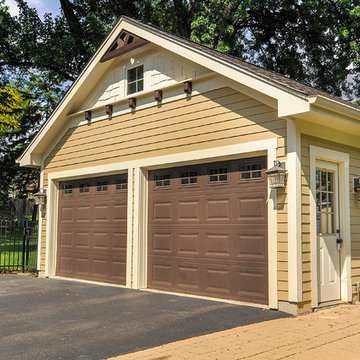
Rachael Ormond
Amerikansk inredning av en mellanstor fristående tvåbils garage och förråd
Amerikansk inredning av en mellanstor fristående tvåbils garage och förråd
5 942 foton på mellanstor fristående garage och förråd
5
