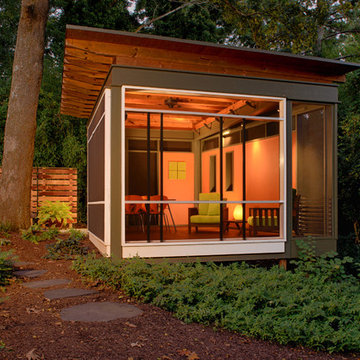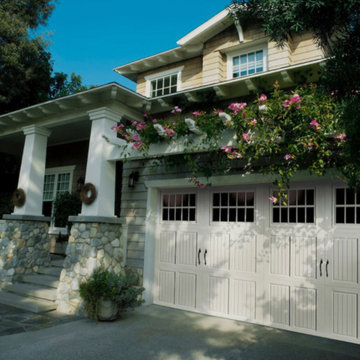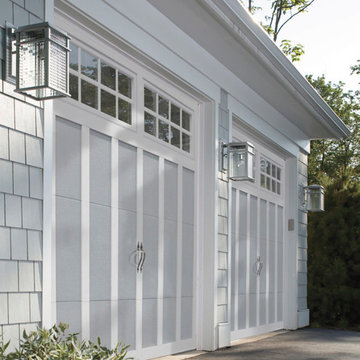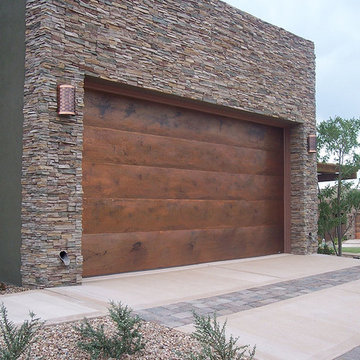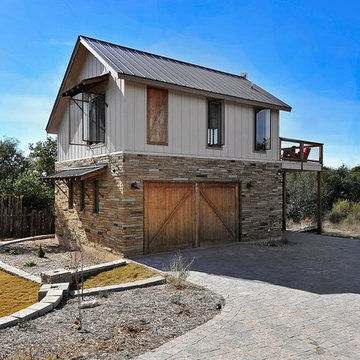4 889 foton på mellanstor garage och förråd
Sortera efter:
Budget
Sortera efter:Populärt i dag
181 - 200 av 4 889 foton
Artikel 1 av 3
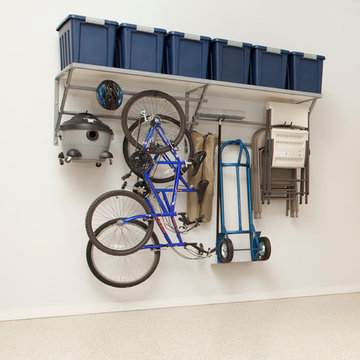
Variety of hook styles and sizes to fit your needs
Klassisk inredning av en mellanstor tvåbils garage och förråd
Klassisk inredning av en mellanstor tvåbils garage och förråd
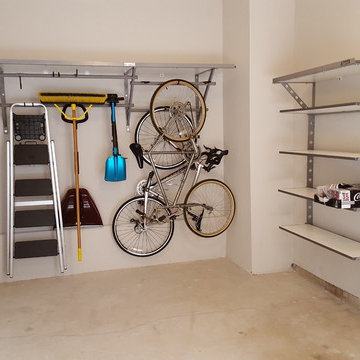
Monkey Bars shelving.
Exempel på en mellanstor klassisk tillbyggd tvåbils garage och förråd
Exempel på en mellanstor klassisk tillbyggd tvåbils garage och förråd
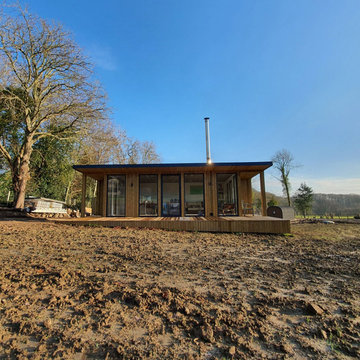
For this designer garden office, our client wanted to take full advantage of the space he had. Not only can you fit a large desk area, but a sofa and a fireplace which add a homely and cosy feel to this office space. The interior also includes small doors which inside have generous shelving space for documents and various office items.
The exterior features a timber cladding ceiling with an extended roof overhang and a redwood decking area, adding a unique elongated appearance to this garden office.
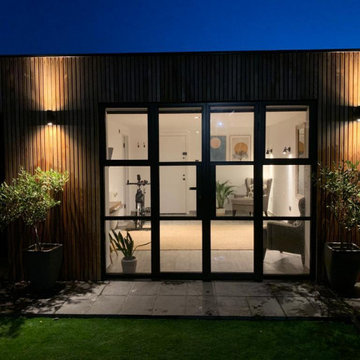
The design approach was to create an enigmatic feel by camouflaging the building with the background. The unit was clad in vertical timber strips that were designed to fit within the garden and natural surroundings. The imagination was to bring life to a poetic expression: green grass below, and the blue sky above, and the outhouse at this threshold.
garden studios are ideal places for working from home during the coronavirus pandemic.
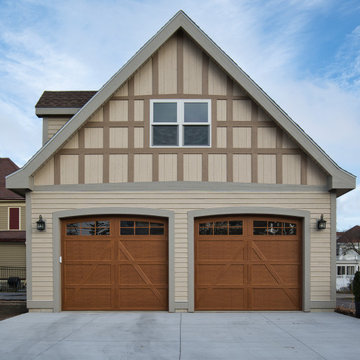
This detached garage features wood toned garage doors, a workshop in the back, and a future artists studio on the second floor.
Foto på ett mellanstort vintage fristående kontor, studio eller verkstad
Foto på ett mellanstort vintage fristående kontor, studio eller verkstad
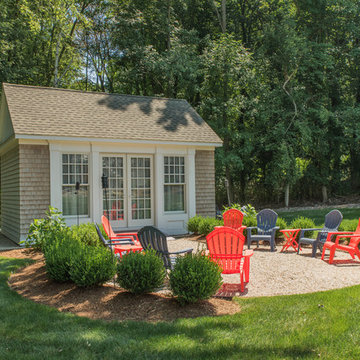
The cottage style exterior of this newly remodeled ranch in Connecticut, belies its transitional interior design. The exterior of the home features wood shingle siding along with pvc trim work, a gently flared beltline separates the main level from the walk out lower level at the rear. Also on the rear of the house where the addition is most prominent there is a cozy deck, with maintenance free cable railings, a quaint gravel patio, and a garden shed with its own patio and fire pit gathering area.
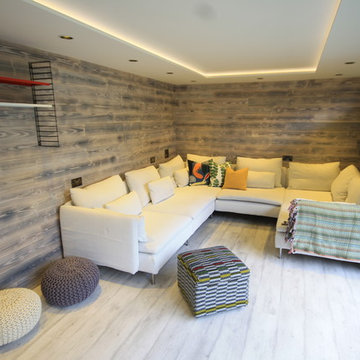
Multi functional garden room for a London family. This building is clad in composite cladding and aluminium anthracite windows. It has a green roof and large sliding doors. This family needed more space and wanted to have a flexible space. This garden room is both an area to come and relax in or work from. It is complete with all media facilities serving both work and leisure purposes. It also has a kitchenette with a fridge and sink. Along with a bathroom complete with sink, toilet and shower so that this space also doubles as guest accommodation.
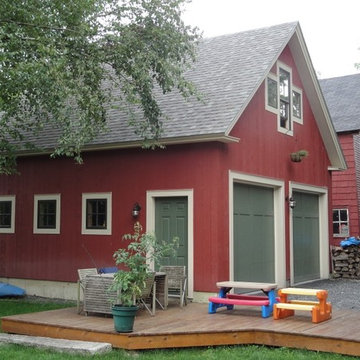
Simple detached garage that is a complementary backdrop to a classic village home.
Idéer för mellanstora vintage fristående tvåbils garager och förråd
Idéer för mellanstora vintage fristående tvåbils garager och förråd
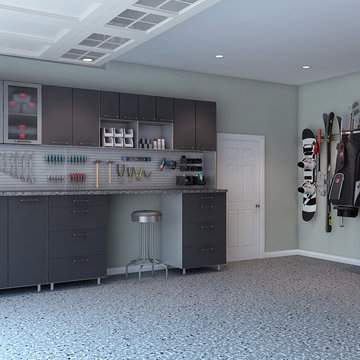
Melamine with matte Lucite insert drawers
Inredning av en modern mellanstor garage och förråd
Inredning av en modern mellanstor garage och förråd
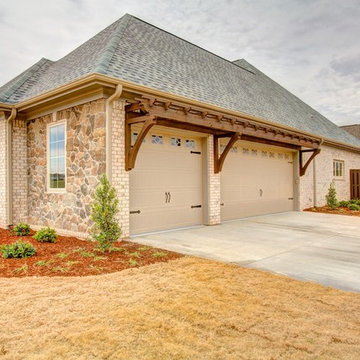
Urban Lens
Inspiration för en mellanstor medelhavsstil tillbyggd trebils garage och förråd
Inspiration för en mellanstor medelhavsstil tillbyggd trebils garage och förråd
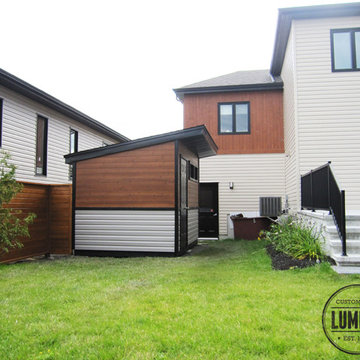
Built to be integrated in the backyard, this 8x12 shed is perfectly integrated to its environnement.
Idéer för ett mellanstort modernt fristående trädgårdsskjul
Idéer för ett mellanstort modernt fristående trädgårdsskjul
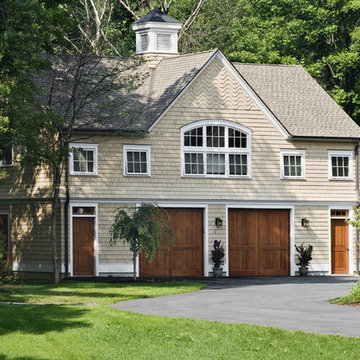
Rob Karosis
Idéer för att renovera en mellanstor amerikansk fristående tvåbils garage och förråd
Idéer för att renovera en mellanstor amerikansk fristående tvåbils garage och förråd
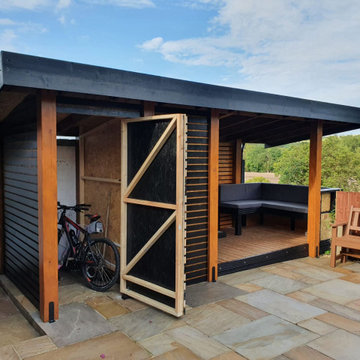
Outdoor smokehouse designed and built in house
Idéer för att renovera ett mellanstort funkis fristående trädgårdsskjul
Idéer för att renovera ett mellanstort funkis fristående trädgårdsskjul
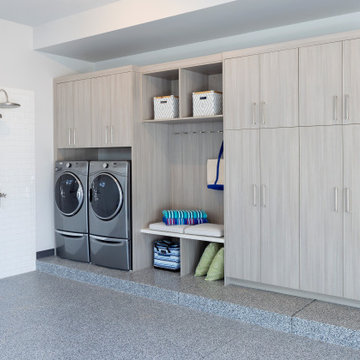
These garage cabinets from Eclipse by Shiloh in Gregio Pine are a highly durable laminate made to withstand a lot of wear and tear. The outdoor shower and side-by-side washer and dryer ensure very little sand makes it inside.
4 889 foton på mellanstor garage och förråd
10
