214 foton på mellanstor garderob och förvaring, med svarta skåp
Sortera efter:
Budget
Sortera efter:Populärt i dag
121 - 140 av 214 foton
Artikel 1 av 3
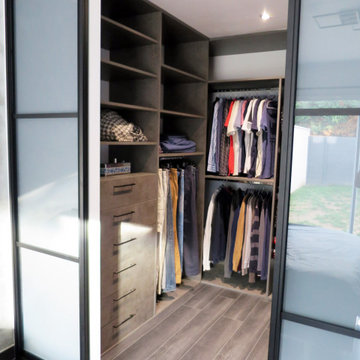
Idéer för ett mellanstort industriellt omklädningsrum för könsneutrala, med luckor med glaspanel, svarta skåp, mörkt trägolv och grått golv
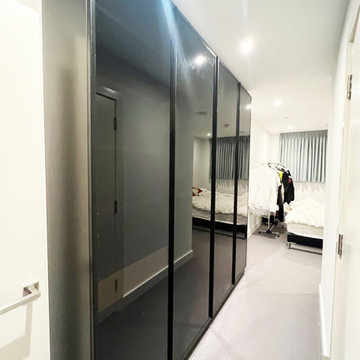
Inredning av ett skandinaviskt mellanstort klädskåp, med luckor med glaspanel, svarta skåp, heltäckningsmatta och grått golv

Side Addition to Oak Hill Home
After living in their Oak Hill home for several years, they decided that they needed a larger, multi-functional laundry room, a side entrance and mudroom that suited their busy lifestyles.
A small powder room was a closet placed in the middle of the kitchen, while a tight laundry closet space overflowed into the kitchen.
After meeting with Michael Nash Custom Kitchens, plans were drawn for a side addition to the right elevation of the home. This modification filled in an open space at end of driveway which helped boost the front elevation of this home.
Covering it with matching brick facade made it appear as a seamless addition.
The side entrance allows kids easy access to mudroom, for hang clothes in new lockers and storing used clothes in new large laundry room. This new state of the art, 10 feet by 12 feet laundry room is wrapped up with upscale cabinetry and a quartzite counter top.
The garage entrance door was relocated into the new mudroom, with a large side closet allowing the old doorway to become a pantry for the kitchen, while the old powder room was converted into a walk-in pantry.
A new adjacent powder room covered in plank looking porcelain tile was furnished with embedded black toilet tanks. A wall mounted custom vanity covered with stunning one-piece concrete and sink top and inlay mirror in stone covered black wall with gorgeous surround lighting. Smart use of intense and bold color tones, help improve this amazing side addition.
Dark grey built-in lockers complementing slate finished in place stone floors created a continuous floor place with the adjacent kitchen flooring.
Now this family are getting to enjoy every bit of the added space which makes life easier for all.
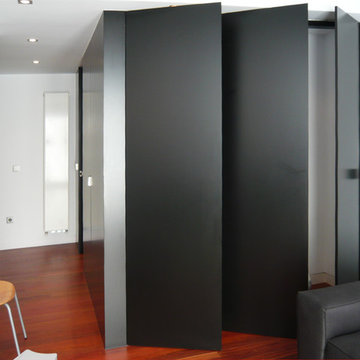
Módulo de Armario y Cuarto de baño integrado.
Inspiration för ett mellanstort funkis klädskåp för könsneutrala, med släta luckor, svarta skåp och mörkt trägolv
Inspiration för ett mellanstort funkis klädskåp för könsneutrala, med släta luckor, svarta skåp och mörkt trägolv
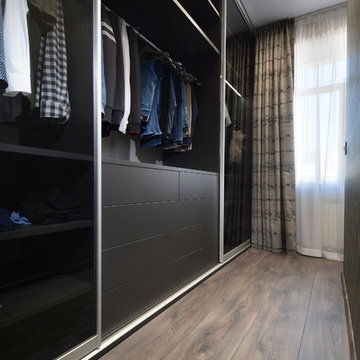
Modern inredning av ett mellanstort klädskåp för män, med luckor med glaspanel, svarta skåp, mellanmörkt trägolv och grått golv
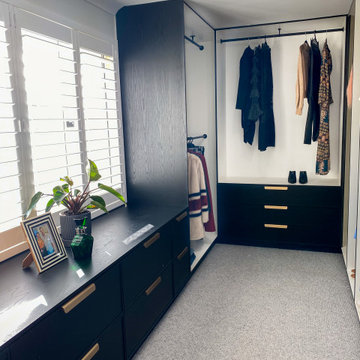
Designing the walk-in robe with American black oak and gold handles added an extra layer of luxury and sophistication to the overall design of this romantic and boutique-inspired bedroom. The robe seamlessly integrated with the rest of the room, providing a stylish and functional storage solution that the clients will love. Overall, this project was a labor of love, and I poured my heart and soul into creating a space that the clients will cherish for years to come.
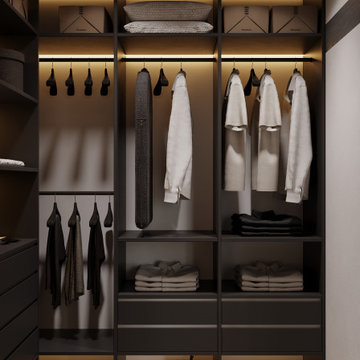
Modern inredning av ett mellanstort walk-in-closet för könsneutrala, med släta luckor, svarta skåp, laminatgolv och beiget golv
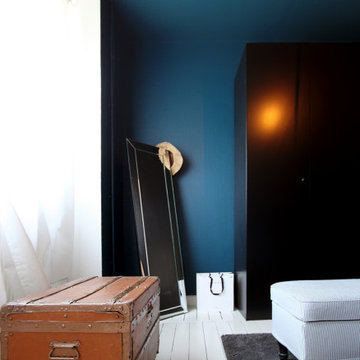
Dressing parental noir.
Exempel på ett mellanstort modernt omklädningsrum för män, med luckor med profilerade fronter, svarta skåp, målat trägolv och vitt golv
Exempel på ett mellanstort modernt omklädningsrum för män, med luckor med profilerade fronter, svarta skåp, målat trägolv och vitt golv
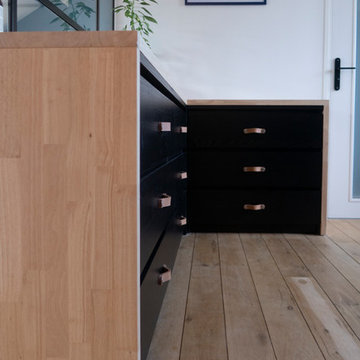
Foto på ett mellanstort vintage walk-in-closet för könsneutrala, med släta luckor, svarta skåp och ljust trägolv
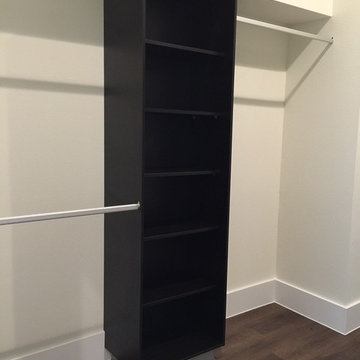
Idéer för mellanstora funkis omklädningsrum för könsneutrala, med öppna hyllor, svarta skåp och mellanmörkt trägolv
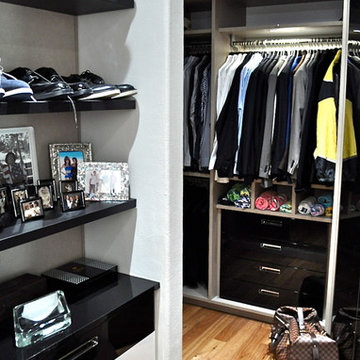
His custom closet
Inredning av ett modernt mellanstort walk-in-closet för män, med släta luckor, svarta skåp och ljust trägolv
Inredning av ett modernt mellanstort walk-in-closet för män, med släta luckor, svarta skåp och ljust trägolv
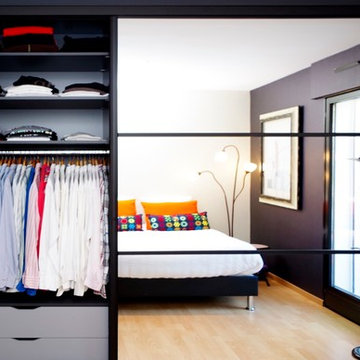
Un magnifique dressing aux aménagements sur mesure
Foto på ett mellanstort funkis klädskåp för könsneutrala, med svarta skåp och ljust trägolv
Foto på ett mellanstort funkis klädskåp för könsneutrala, med svarta skåp och ljust trägolv
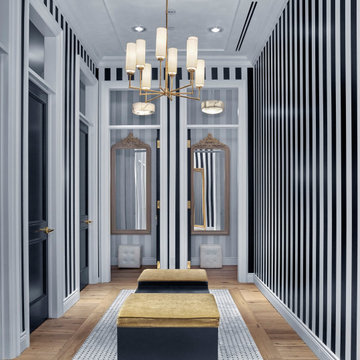
This new retail concept for a ladies clothing retailer was designed with the intention of making the retail experience more personal and luxurious. The dressing room was made to feel like a luxurious bedroom or walk in closet.
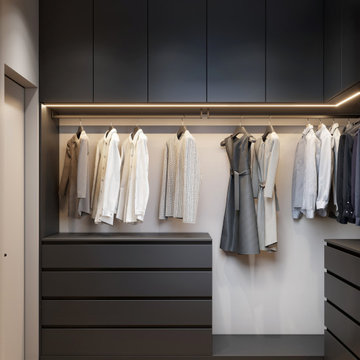
Foto på ett mellanstort funkis walk-in-closet för könsneutrala, med släta luckor, svarta skåp, ljust trägolv och beiget golv
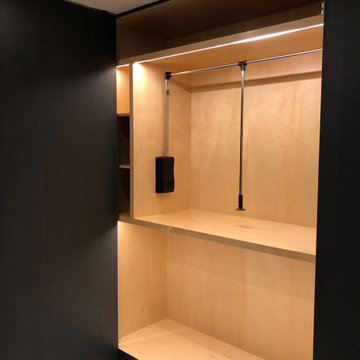
Idéer för mellanstora walk-in-closets för könsneutrala, med öppna hyllor, svarta skåp, betonggolv och grått golv
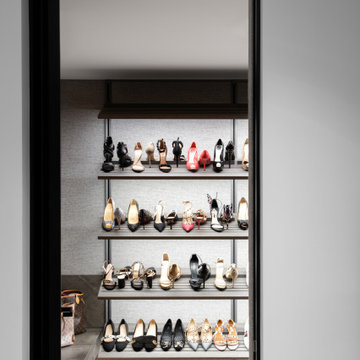
Foto på ett mellanstort funkis walk-in-closet för kvinnor, med svarta skåp och mellanmörkt trägolv
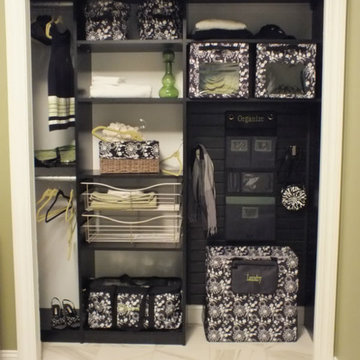
We maximized all the storage space in this laundry room reach in closet by going to the ceiling with the system and adding a shelving unit with baskets in the middle. The black shelving and HandiWall worked great with the black and white theme of the room.
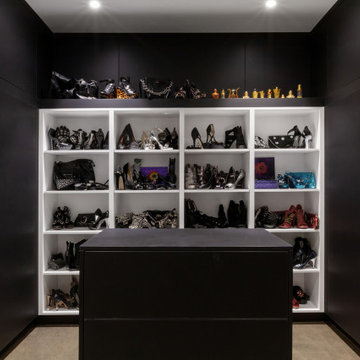
Lower Level features custom shoe closet with black and white theme and closet island - Scandinavian Modern Interior - Indianapolis, IN - Trader's Point - Architect: HAUS | Architecture For Modern Lifestyles - Construction Manager: WERK | Building Modern - Christopher Short + Paul Reynolds - Photo: HAUS | Architecture
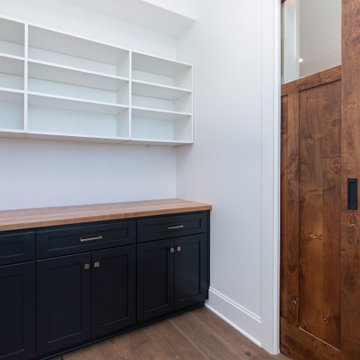
Idéer för att renovera ett mellanstort amerikanskt walk-in-closet för könsneutrala, med svarta skåp, mellanmörkt trägolv och brunt golv
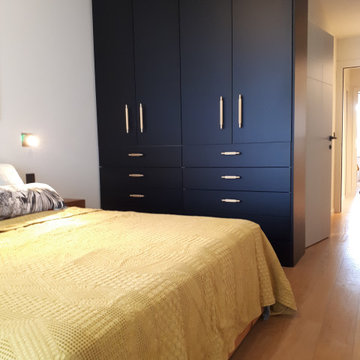
Exempel på ett mellanstort modernt klädskåp för könsneutrala, med luckor med profilerade fronter, svarta skåp och ljust trägolv
214 foton på mellanstor garderob och förvaring, med svarta skåp
7