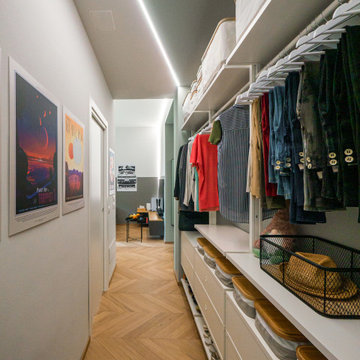109 foton på mellanstor garderob och förvaring
Sortera efter:
Budget
Sortera efter:Populärt i dag
1 - 20 av 109 foton
Artikel 1 av 3
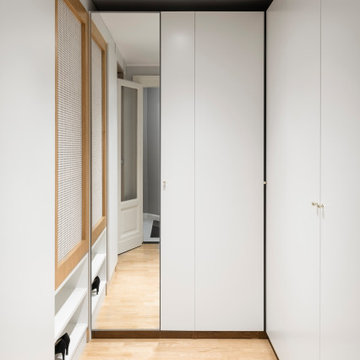
Foto: Federico Villa Studio
Inredning av ett minimalistiskt mellanstort walk-in-closet för könsneutrala, med släta luckor, vita skåp och ljust trägolv
Inredning av ett minimalistiskt mellanstort walk-in-closet för könsneutrala, med släta luckor, vita skåp och ljust trägolv

Exempel på en mellanstor klassisk garderob för könsneutrala, med luckor med glaspanel, gröna skåp, mellanmörkt trägolv och brunt golv
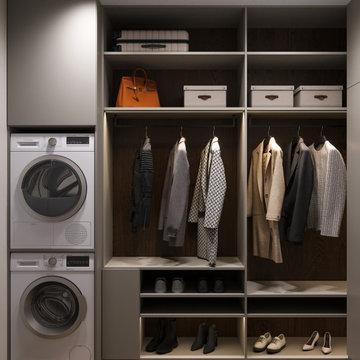
Inspiration för ett mellanstort funkis walk-in-closet för könsneutrala, med öppna hyllor, grå skåp, laminatgolv och beiget golv
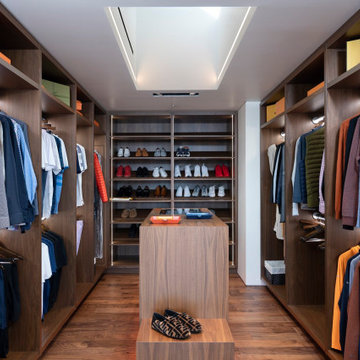
Bighorn Palm Desert luxury home modern closet dressing room with skylight. Photo by William MacCollum.
Inspiration för ett mellanstort funkis omklädningsrum för könsneutrala, med öppna hyllor, skåp i mellenmörkt trä och beiget golv
Inspiration för ett mellanstort funkis omklädningsrum för könsneutrala, med öppna hyllor, skåp i mellenmörkt trä och beiget golv
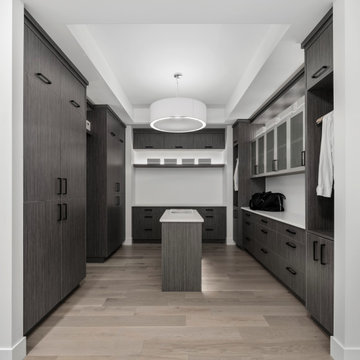
New build dreams always require a clear design vision and this 3,650 sf home exemplifies that. Our clients desired a stylish, modern aesthetic with timeless elements to create balance throughout their home. With our clients intention in mind, we achieved an open concept floor plan complimented by an eye-catching open riser staircase. Custom designed features are showcased throughout, combined with glass and stone elements, subtle wood tones, and hand selected finishes.
The entire home was designed with purpose and styled with carefully curated furnishings and decor that ties these complimenting elements together to achieve the end goal. At Avid Interior Design, our goal is to always take a highly conscious, detailed approach with our clients. With that focus for our Altadore project, we were able to create the desirable balance between timeless and modern, to make one more dream come true.
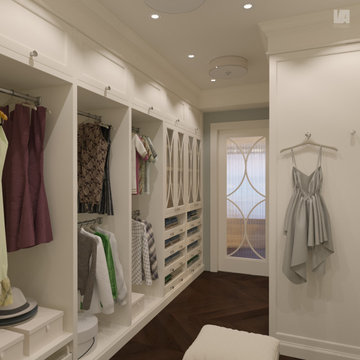
3d rendering of an owner's bedroom suite using soft neutrals for this design option.
Klassisk inredning av ett mellanstort omklädningsrum för kvinnor, med luckor med infälld panel, beige skåp, mörkt trägolv och brunt golv
Klassisk inredning av ett mellanstort omklädningsrum för kvinnor, med luckor med infälld panel, beige skåp, mörkt trägolv och brunt golv
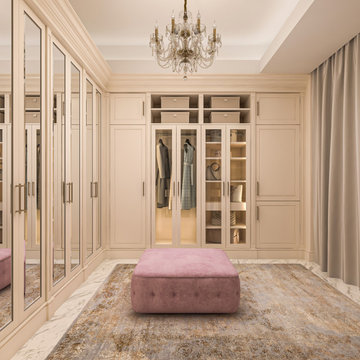
Гардеробная комната
Idéer för att renovera ett mellanstort vintage walk-in-closet för könsneutrala, med luckor med infälld panel, beige skåp, marmorgolv och vitt golv
Idéer för att renovera ett mellanstort vintage walk-in-closet för könsneutrala, med luckor med infälld panel, beige skåp, marmorgolv och vitt golv
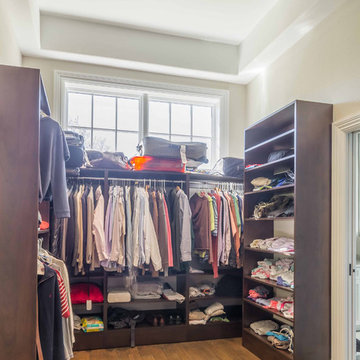
This 6,000sf luxurious custom new construction 5-bedroom, 4-bath home combines elements of open-concept design with traditional, formal spaces, as well. Tall windows, large openings to the back yard, and clear views from room to room are abundant throughout. The 2-story entry boasts a gently curving stair, and a full view through openings to the glass-clad family room. The back stair is continuous from the basement to the finished 3rd floor / attic recreation room.
The interior is finished with the finest materials and detailing, with crown molding, coffered, tray and barrel vault ceilings, chair rail, arched openings, rounded corners, built-in niches and coves, wide halls, and 12' first floor ceilings with 10' second floor ceilings.
It sits at the end of a cul-de-sac in a wooded neighborhood, surrounded by old growth trees. The homeowners, who hail from Texas, believe that bigger is better, and this house was built to match their dreams. The brick - with stone and cast concrete accent elements - runs the full 3-stories of the home, on all sides. A paver driveway and covered patio are included, along with paver retaining wall carved into the hill, creating a secluded back yard play space for their young children.
Project photography by Kmieick Imagery.
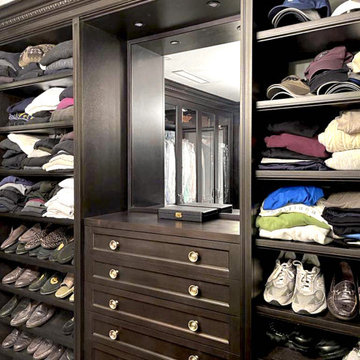
Dark stained mahogany custom walk in closet, NJ
Combining a unique dark mahogany stain with beautiful glass pieces. Centered around a marble top island, the subtleness in the details within the space is what allows for the attention to focus on the clothes and accessories on display.
For more projects visit our website wlkitchenandhome.com
.
.
.
.
#closet #customcloset #darkcloset #walkincloset #dreamcloset #closetideas #closetdesign #closetdesigner #customcabinets #homeinteriors #shakercabinets #shelving #closetisland #customwoodwork #woodworknj #cabinetry #elegantcloset #traiditionalcloset #furniture #customfurniture #fashion #closetorganization #creativestorage #interiordesign #carpenter #architecturalwoodwork #closetenvy #closetremodel #luxurycloset
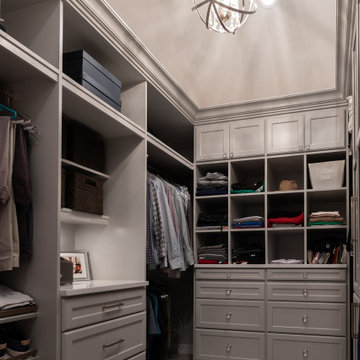
Exempel på ett mellanstort klassiskt walk-in-closet för könsneutrala, med skåp i shakerstil, grå skåp, heltäckningsmatta och grått golv
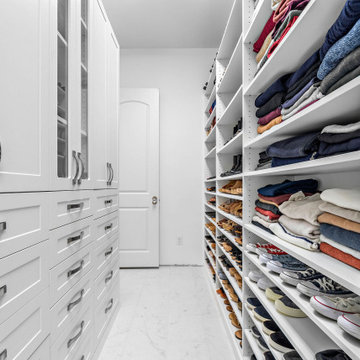
Is the amount of "stuff" in your home leaving you feeling overwhelmed? We've got just the thing. SpaceManager Closets designs and produces custom closets and storage systems in the Houston, TX Area. Our products are here to tame the clutter in your life—from the bedroom and kitchen to the laundry room and garage. From luxury walk-in closets, organized home offices, functional garage storage solutions, and more, your entire home can benefit from our services.
Our talented team has mastered the art and science of making custom closets and storage systems that comprehensively offer visual appeal and functional efficiency.
Request a free consultation today to discover how our closet systems perfectly suit your belongings and your life.
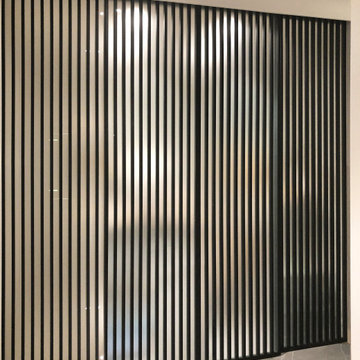
Idéer för mellanstora funkis walk-in-closets, med luckor med glaspanel, klinkergolv i keramik och grått golv
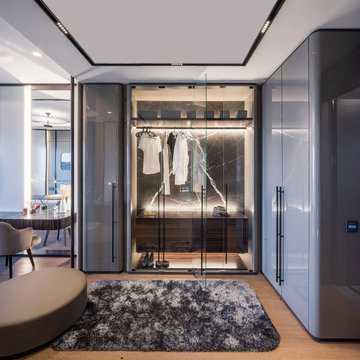
Inspiration för ett mellanstort funkis walk-in-closet för könsneutrala, med luckor med glaspanel, grå skåp och mellanmörkt trägolv
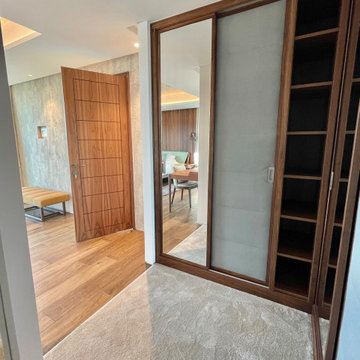
The changing room has 2 large l shaded wardrobe all bespoke designed to fit the room. Smooth sliding door with mirror and stitched leather, the internal has shelved to levelled hanging area and drawers.
Fitted with a very soft carpet with a featured mirror wall and shelves.
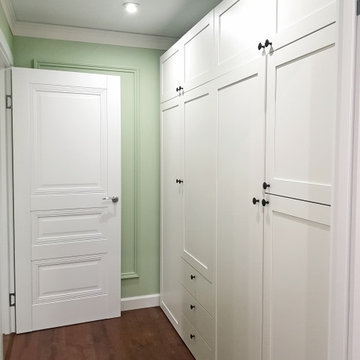
Foto på en mellanstor vintage garderob för könsneutrala, med vita skåp, mellanmörkt trägolv och brunt golv
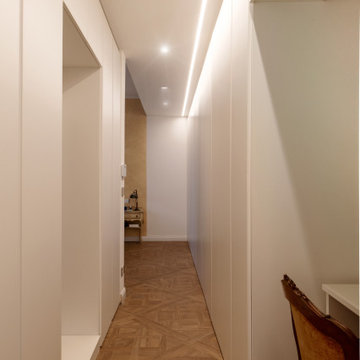
Inspiration för ett mellanstort funkis klädskåp för könsneutrala, med släta luckor, vita skåp, klinkergolv i porslin och brunt golv
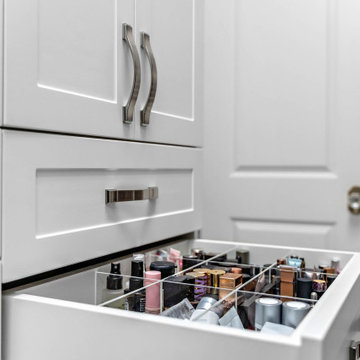
Is the amount of "stuff" in your home leaving you feeling overwhelmed? We've got just the thing. SpaceManager Closets designs and produces custom closets and storage systems in the Houston, TX Area. Our products are here to tame the clutter in your life—from the bedroom and kitchen to the laundry room and garage. From luxury walk-in closets, organized home offices, functional garage storage solutions, and more, your entire home can benefit from our services.
Our talented team has mastered the art and science of making custom closets and storage systems that comprehensively offer visual appeal and functional efficiency.
Request a free consultation today to discover how our closet systems perfectly suit your belongings and your life.
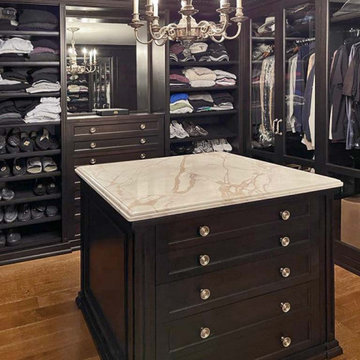
Dark stained mahogany custom walk in closet, NJ
Combining a unique dark mahogany stain with beautiful glass pieces. Centered around a marble top island, the subtleness in the details within the space is what allows for the attention to focus on the clothes and accessories on display.
For more projects visit our website wlkitchenandhome.com
.
.
.
.
#closet #customcloset #darkcloset #walkincloset #dreamcloset #closetideas #closetdesign #closetdesigner #customcabinets #homeinteriors #shakercabinets #shelving #closetisland #customwoodwork #woodworknj #cabinetry #elegantcloset #traiditionalcloset #furniture #customfurniture #fashion #closetorganization #creativestorage #interiordesign #carpenter #architecturalwoodwork #closetenvy #closetremodel #luxurycloset
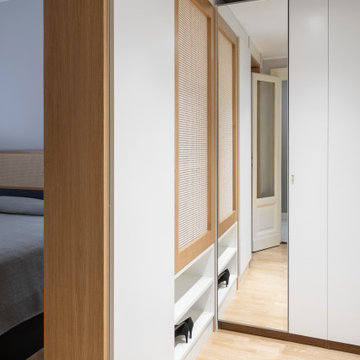
Foto: Federico Villa Studio
Inspiration för ett mellanstort minimalistiskt walk-in-closet för könsneutrala, med släta luckor, vita skåp och ljust trägolv
Inspiration för ett mellanstort minimalistiskt walk-in-closet för könsneutrala, med släta luckor, vita skåp och ljust trägolv
109 foton på mellanstor garderob och förvaring
1
