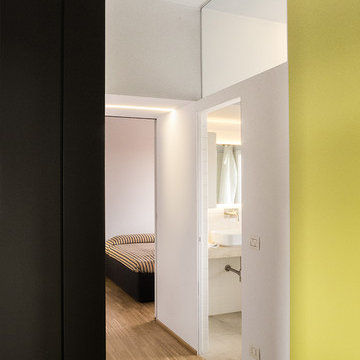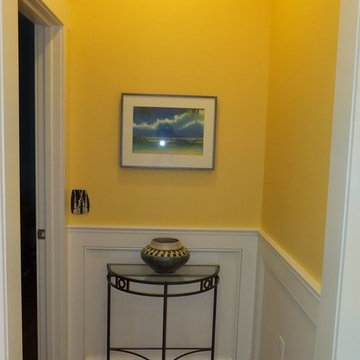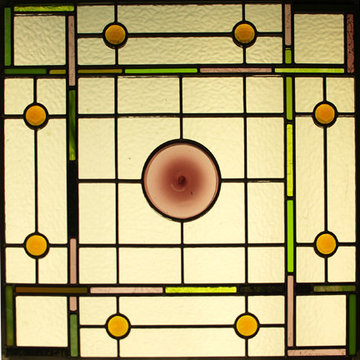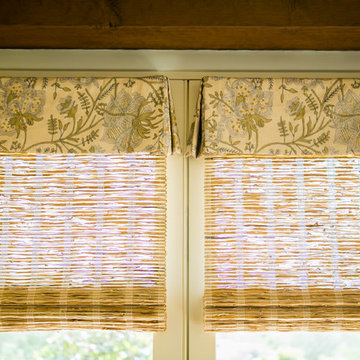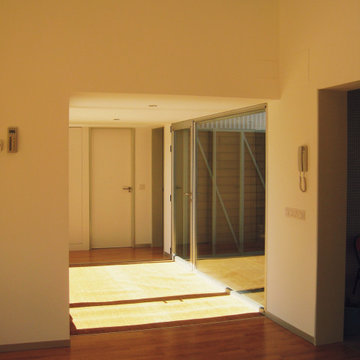266 foton på mellanstor gul hall
Sortera efter:
Budget
Sortera efter:Populärt i dag
41 - 60 av 266 foton
Artikel 1 av 3
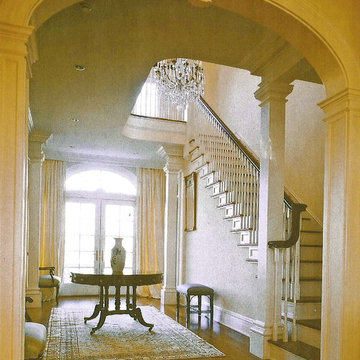
Custom arches and archways are a popular feature of architectural projects by J.P. Franzen Associates Architects, P.C.
These graceful forms provide announcement and transition of key spaces on interiors and exterior alike.
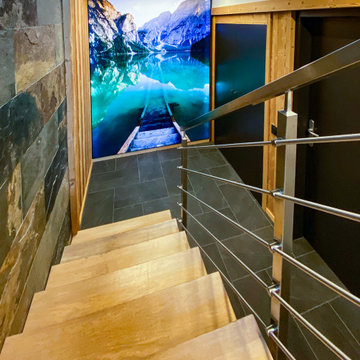
Aménagement du couloir de distribution et descente d'escalier d'un sous-sol.
Design et installation d'un mur habillé avec un caisson photo rétroéclairé afin de donner une sensation de profondeur.
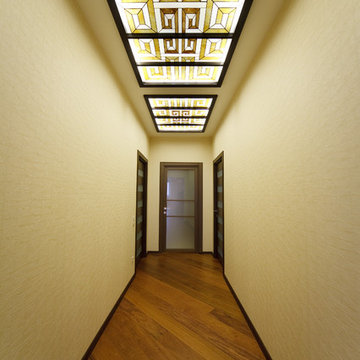
Inredning av en modern mellanstor hall, med beige väggar, mellanmörkt trägolv och brunt golv
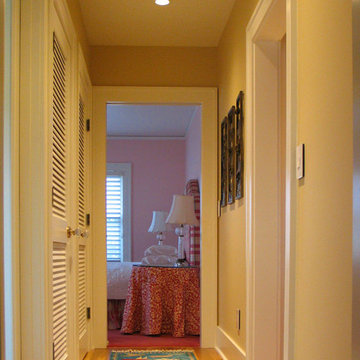
Bild på en mellanstor vintage hall, med beige väggar, mellanmörkt trägolv och brunt golv
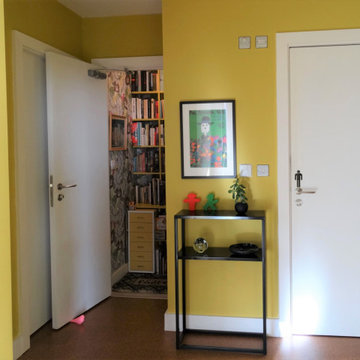
The seven wooden doors were painted white to allow for a cheery wall colour.
Although space is premium, a cheerful surprise behind one of the hall doors raises a smile! Books, games and paperwork are all stored here.
The floors were changed to cork to warm it up and modernise it. Some of the eclectic art could be hung here adding to the fun.
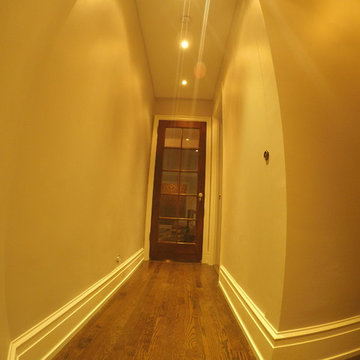
The glass panel was re-used to create new door way leading apartment bedrooms, and bathroom rest rooms.
Bild på en mellanstor funkis hall, med beige väggar och ljust trägolv
Bild på en mellanstor funkis hall, med beige väggar och ljust trägolv
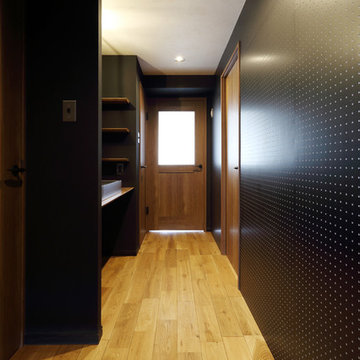
廊下壁面には有効ボードを使用しており、オシャレに見せる収納を可能としています。
黒のクロスに黒の有孔ボードが、オシャレでシックな空間を演出。
Modern inredning av en mellanstor hall, med svarta väggar, mellanmörkt trägolv och brunt golv
Modern inredning av en mellanstor hall, med svarta väggar, mellanmörkt trägolv och brunt golv
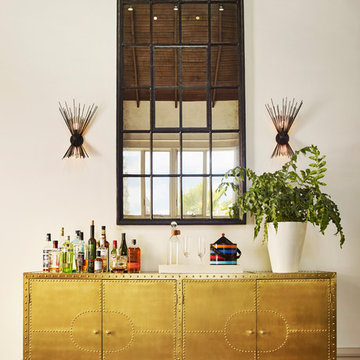
A brass plated cabinet houses the liquor bar and game boards.
Clinton Perry Photography
Foto på en mellanstor eklektisk hall, med beige väggar, ljust trägolv och brunt golv
Foto på en mellanstor eklektisk hall, med beige väggar, ljust trägolv och brunt golv
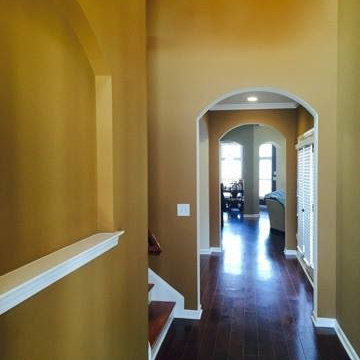
Klassisk inredning av en mellanstor hall, med beige väggar, mörkt trägolv och brunt golv
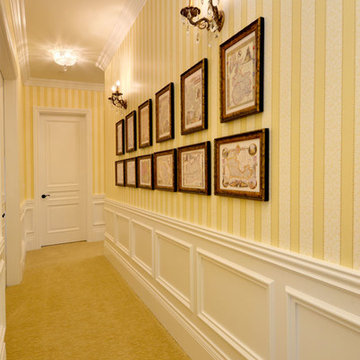
We continued the yellow striped wallpaper from the entryway into the home's hallways. This created a look of fluidity but was still given a unique (and glamorous) look with carefully selected décor.
Designed by Michelle Yorke Interiors who also serves Seattle as well as Seattle's Eastside suburbs from Mercer Island all the way through Cle Elum.
For more about Michelle Yorke, click here: https://michelleyorkedesign.com/
To learn more about this project, click here: https://michelleyorkedesign.com/grand-ridge/
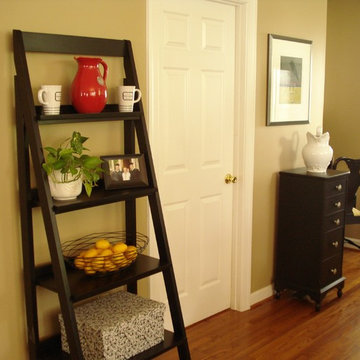
Inredning av en klassisk mellanstor hall, med gröna väggar och mellanmörkt trägolv

Somerset barn conversion. second home in the country.
Foto på en mellanstor lantlig hall, med gula väggar och grått golv
Foto på en mellanstor lantlig hall, med gula väggar och grått golv
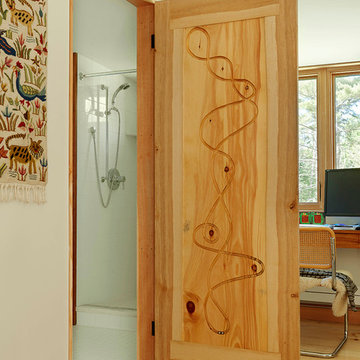
For this project, our client came to us looking for a full-service company to build a custom, high-efficient new home with minimal exterior maintenance. In order to achieve this, we used a different medium of product, including split-faced concrete block to natural cedar siding, both of which require zero maintenance.
The design throughout was congruent with the contemporary farmhouse aesthetic and highly-efficient goal of the client and adhering to the energy standards of Efficiency Vermont. A few of the features included a finished concrete floor, a cutting-edge wood-fired boiler system to efficiently heat the home.
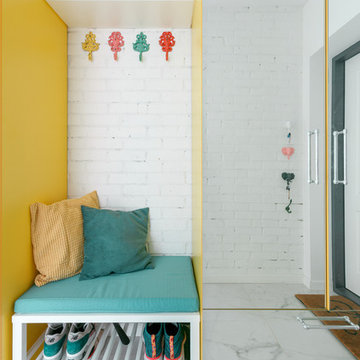
Полина Алехина
Idéer för en mellanstor eklektisk hall, med vita väggar, klinkergolv i porslin och vitt golv
Idéer för en mellanstor eklektisk hall, med vita väggar, klinkergolv i porslin och vitt golv
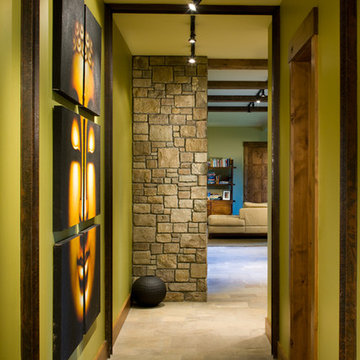
Idéer för att renovera en mellanstor orientalisk hall, med gröna väggar och skiffergolv
266 foton på mellanstor gul hall
3
