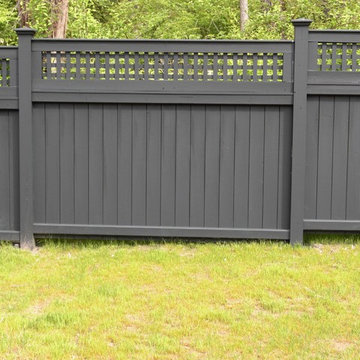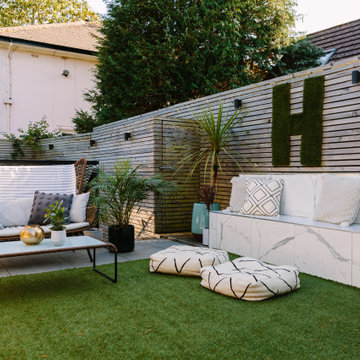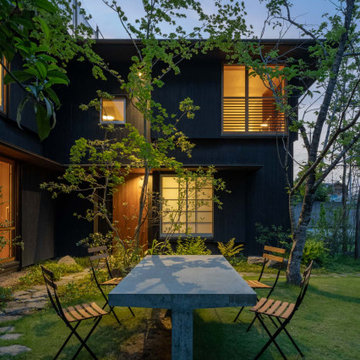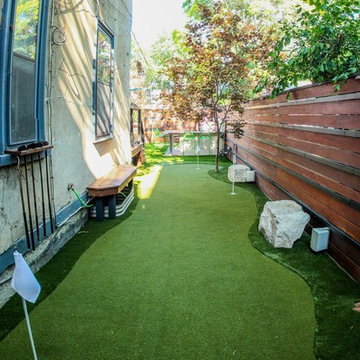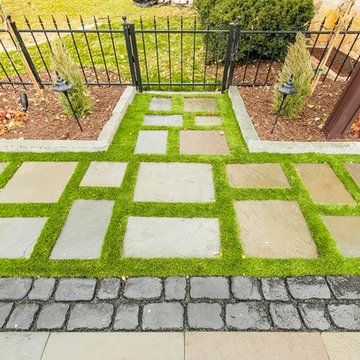730 foton på mellanstor gul trädgård
Sortera efter:
Budget
Sortera efter:Populärt i dag
61 - 80 av 730 foton
Artikel 1 av 3
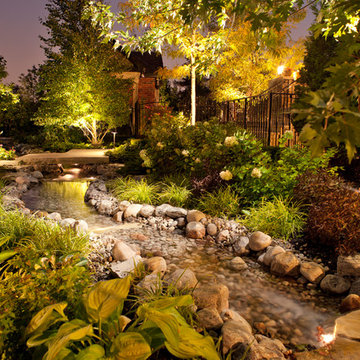
Exotisk inredning av en mellanstor formell trädgård i delvis sol framför huset, med en fontän och naturstensplattor
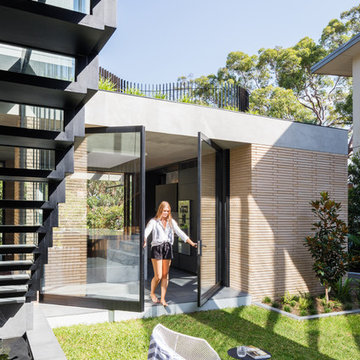
Opening the kitchen up to the garden is a morning ritual.
The Balmoral House is located within the lower north-shore suburb of Balmoral. The site presents many difficulties being wedged shaped, on the low side of the street, hemmed in by two substantial existing houses and with just half the land area of its neighbours. Where previously the site would have enjoyed the benefits of a sunny rear yard beyond the rear building alignment, this is no longer the case with the yard having been sold-off to the neighbours.
Our design process has been about finding amenity where on first appearance there appears to be little.
The design stems from the first key observation, that the view to Middle Harbour is better from the lower ground level due to the height of the canopy of a nearby angophora that impedes views from the first floor level. Placing the living areas on the lower ground level allowed us to exploit setback controls to build closer to the rear boundary where oblique views to the key local features of Balmoral Beach and Rocky Point Island are best.
This strategy also provided the opportunity to extend these spaces into gardens and terraces to the limits of the site, maximising the sense of space of the 'living domain'. Every part of the site is utilised to create an array of connected interior and exterior spaces
The planning then became about ordering these living volumes and garden spaces to maximise access to view and sunlight and to structure these to accommodate an array of social situations for our Client’s young family. At first floor level, the garage and bedrooms are composed in a linear block perpendicular to the street along the south-western to enable glimpses of district views from the street as a gesture to the public realm. Critical to the success of the house is the journey from the street down to the living areas and vice versa. A series of stairways break up the journey while the main glazed central stair is the centrepiece to the house as a light-filled piece of sculpture that hangs above a reflecting pond with pool beyond.
The architecture works as a series of stacked interconnected volumes that carefully manoeuvre down the site, wrapping around to establish a secluded light-filled courtyard and terrace area on the north-eastern side. The expression is 'minimalist modern' to avoid visually complicating an already dense set of circumstances. Warm natural materials including off-form concrete, neutral bricks and blackbutt timber imbue the house with a calm quality whilst floor to ceiling glazing and large pivot and stacking doors create light-filled interiors, bringing the garden inside.
In the end the design reverses the obvious strategy of an elevated living space with balcony facing the view. Rather, the outcome is a grounded compact family home sculpted around daylight, views to Balmoral and intertwined living and garden spaces that satisfy the social needs of a growing young family.
Photo Credit: Katherine Lu
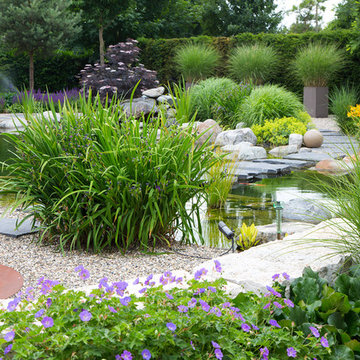
Firma Grothe, Miquel Tres
Inredning av en modern mellanstor trädgård i full sol på våren, med grus
Inredning av en modern mellanstor trädgård i full sol på våren, med grus
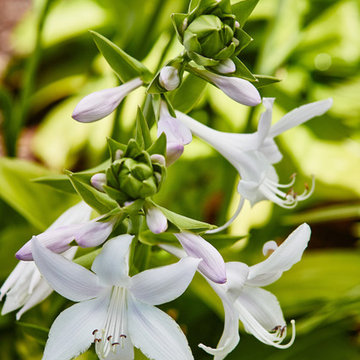
'Guacamole' hosta blooms.
Westhauser Photography
Modern inredning av en mellanstor trädgård i delvis sol framför huset och som tål torka, med en trädgårdsgång och naturstensplattor på sommaren
Modern inredning av en mellanstor trädgård i delvis sol framför huset och som tål torka, med en trädgårdsgång och naturstensplattor på sommaren
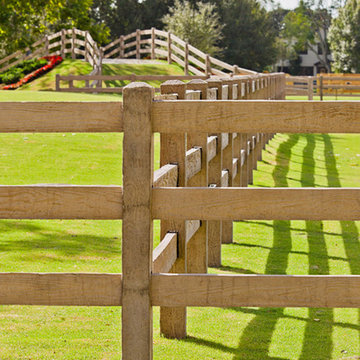
Inspiration för mellanstora medelhavsstil trädgårdar i full sol framför huset
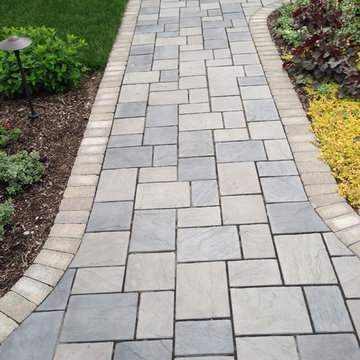
Richcliff brick pavers walkway with a Brussels Block soldier course
Exempel på en mellanstor klassisk trädgård i full sol framför huset, med marksten i tegel
Exempel på en mellanstor klassisk trädgård i full sol framför huset, med marksten i tegel
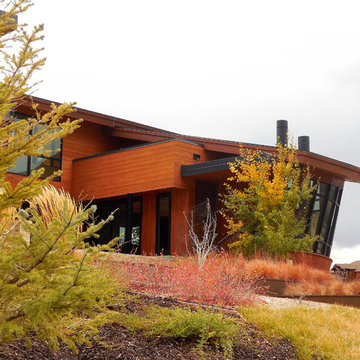
Idéer för mellanstora funkis trädgårdar i full sol som tål torka och framför huset på hösten, med en trädgårdsgång och naturstensplattor
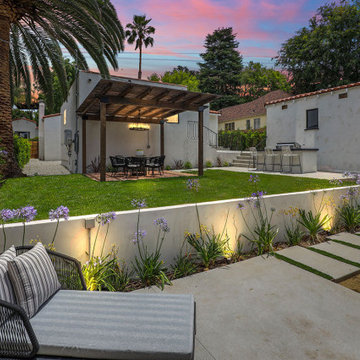
Inredning av en klassisk mellanstor bakgård, med marksten i betong
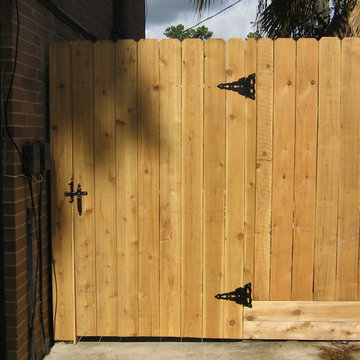
Inredning av en klassisk mellanstor trädgård i full sol på våren, med marktäckning

David Winger
Idéer för att renovera en mellanstor funkis uppfart i delvis sol framför huset, med marksten i betong
Idéer för att renovera en mellanstor funkis uppfart i delvis sol framför huset, med marksten i betong
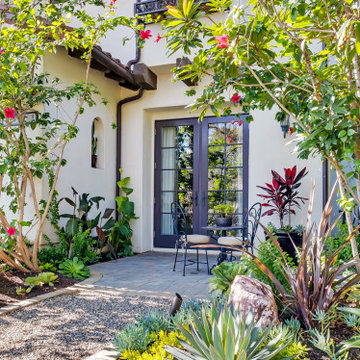
Inspiration för mellanstora medelhavsstil trädgårdar i full sol som tål torka och framför huset, med marksten i betong
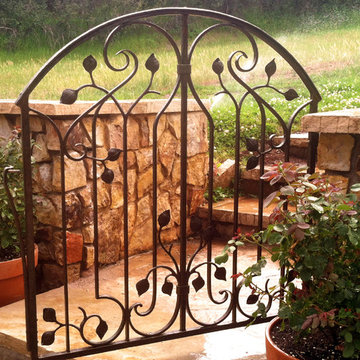
Garden gate
Idéer för mellanstora vintage trädgårdar i delvis sol, med en trädgårdsgång och naturstensplattor
Idéer för mellanstora vintage trädgårdar i delvis sol, med en trädgårdsgång och naturstensplattor
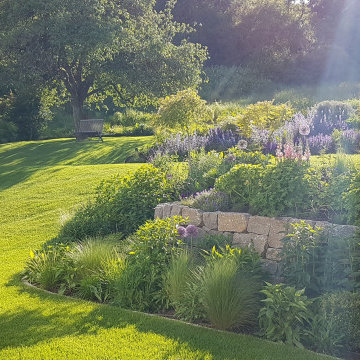
Exempel på en mellanstor lantlig trädgård i full sol i slänt på sommaren, med naturstensplattor
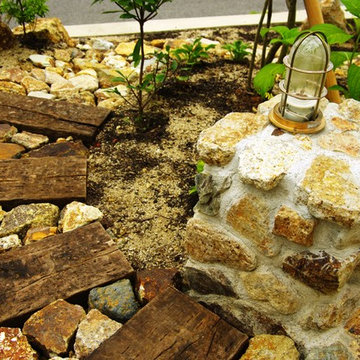
宝塚市山手台のナチュラルガーデン
Exempel på en mellanstor industriell trädgård i delvis sol framför huset på våren, med naturstensplattor
Exempel på en mellanstor industriell trädgård i delvis sol framför huset på våren, med naturstensplattor
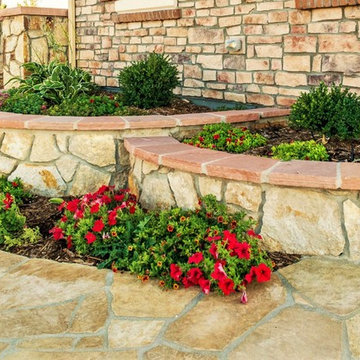
Planter boxes are created using natural siloam wall rock and allow for easy access to the plantings in this yard. The slight height differences of the boxes create unique areas of interest as the eye travels from tier to tier. Natural flagstone is used for the walkway from the driveway to the front door.
730 foton på mellanstor gul trädgård
4
