305 foton på mellanstor gul uteplats
Sortera efter:
Budget
Sortera efter:Populärt i dag
21 - 40 av 305 foton
Artikel 1 av 3
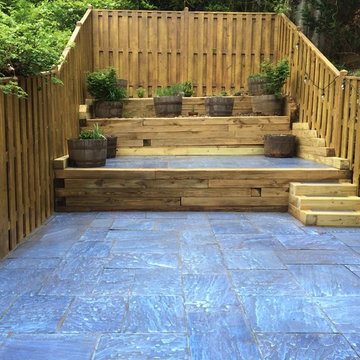
Inspiration för mellanstora eklektiska uteplatser på baksidan av huset, med naturstensplattor
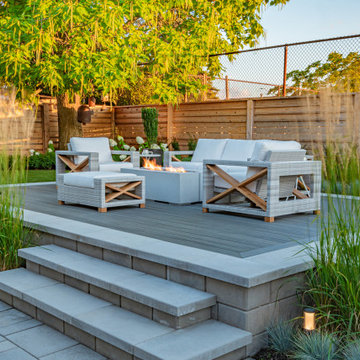
The previous state of the client's backyard did not function as they needed it to, nor did it reflect their taste. They wanted enough space for entertaining company, but also somewhere comfortable to relax just the two of them. They wanted to display some of their unique sculptures, which we needed to consider throughout the design.
A pergola off the house created an intimate space for them to unwind with a cup of coffee in the morning. A few steps away is a second lounge area with a fire feature, this was designed to accommodate for the grade change of the yard. Walls and steps frame the space and tie into the built vegetable beds. From any angle of the property you are able to look onto green garden beds, which create a soft division in front of the new fencing and is the perfect way to add colour back into the landscape.
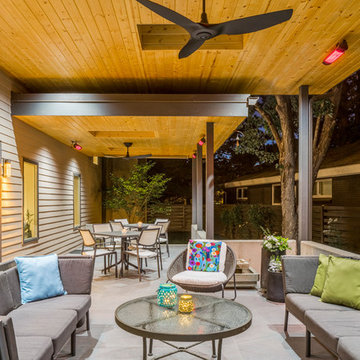
Modern outdoor patio expansion. Indoor-Outdoor Living and Dining. Poured concrete walls, steel posts, bluestain pine ceilings, skylights, standing seam metal roof, firepit, and modern landscaping. Photo by Jess Blackwell
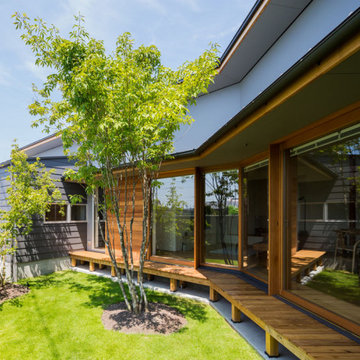
庭を囲む様に建物を配置しています。
Inredning av en nordisk mellanstor uteplats längs med huset, med trädäck
Inredning av en nordisk mellanstor uteplats längs med huset, med trädäck
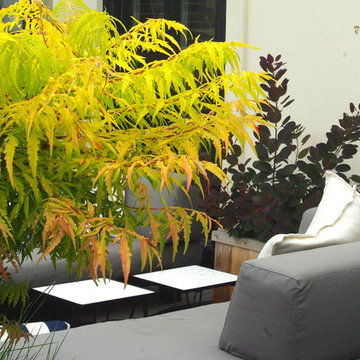
Photos by Staghorn NYC.
A penthouse terrace with a need for privacy without obstructing it's spectacular views of downtown Manhattan. A dense mixture of deciduous and evergreen trees and shrubs peppered with brightly colored perennials and grasses. Located in an historic landmarked building in Brooklyn Heights, Brooklyn, NY.
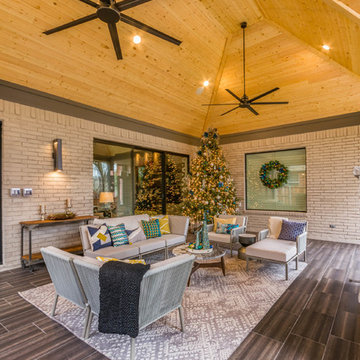
This design included a structure that tied into the home and included a false open gable to highlight over the fire feature. Texas Custom Patios vaulted the ceilings and used a prefinished wood material to give it a natural wood look. We opened the flow through the living room to the outdoor living area by removing the traditional door and windows and replacing them with modern 2 panel and 3 panel sliding doors. In order to change the entire feel of the area, we lime washed the brick a gray color to remove the previous orange brick. We created a two-tiered, double-sided modern fire feature that had a unique encaustic style tile pattern on the bottom tier and stacked stone on the top tier. We built a small kitchen area that featured a grill, side burner, and fridge that was finished with a stacked stone and an exotic gray granite.
Shea Seastrunk - Click Photography
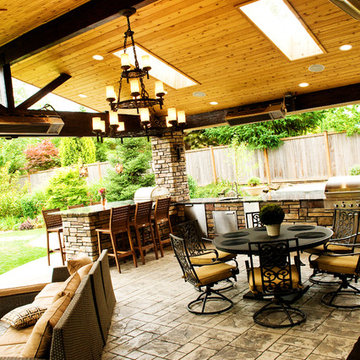
Outdoor Living by McCarthy Custom Homes
Inspiration för en mellanstor vintage uteplats på baksidan av huset, med en öppen spis, stämplad betong och takförlängning
Inspiration för en mellanstor vintage uteplats på baksidan av huset, med en öppen spis, stämplad betong och takförlängning
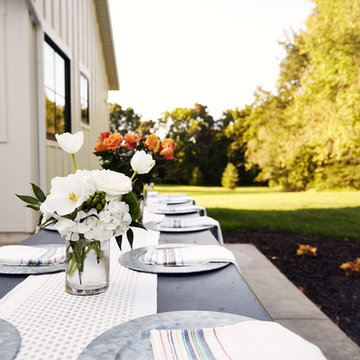
Photography by Starboard & Port of Springfield, Missouri.
Idéer för att renovera en mellanstor lantlig uteplats på baksidan av huset, med betongplatta
Idéer för att renovera en mellanstor lantlig uteplats på baksidan av huset, med betongplatta
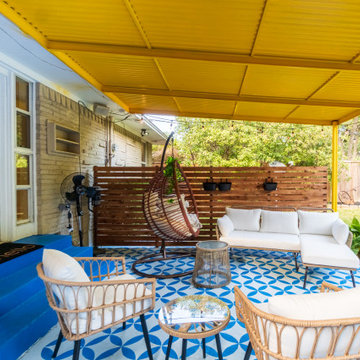
Outdoor seating for the 6 guests to kick back and stay awhile at this #airbnb. Painted concrete slab for the win. Much cheaper than adding tile and doesn't get slippery when wet.
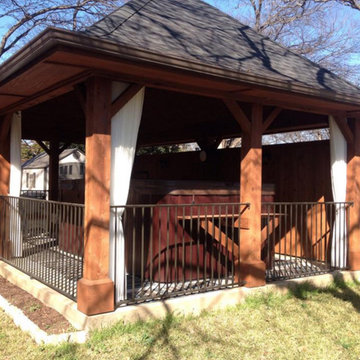
Idéer för mellanstora vintage uteplatser på baksidan av huset, med ett lusthus och naturstensplattor
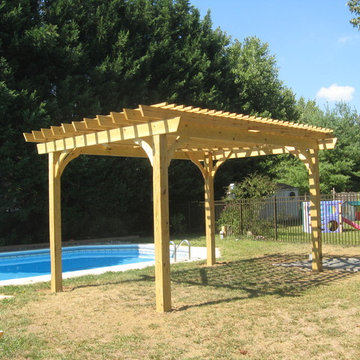
Klassisk inredning av en mellanstor uteplats på baksidan av huset, med en fontän, trädäck och en pergola
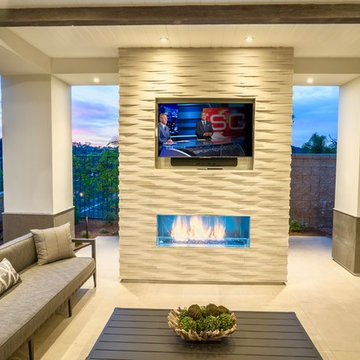
Inspiration för en mellanstor funkis uteplats på baksidan av huset, med en öppen spis, kakelplattor och takförlängning
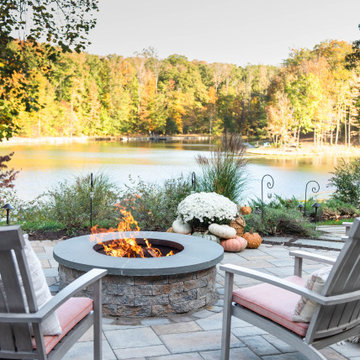
Inspiration för en mellanstor vintage uteplats på baksidan av huset, med en öppen spis och marksten i betong
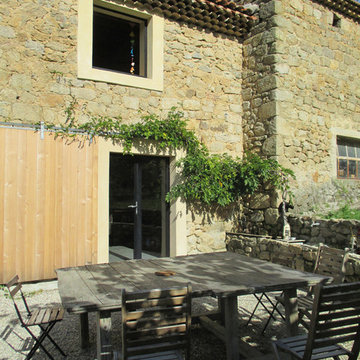
Idéer för en mellanstor medelhavsstil uteplats på baksidan av huset, med grus
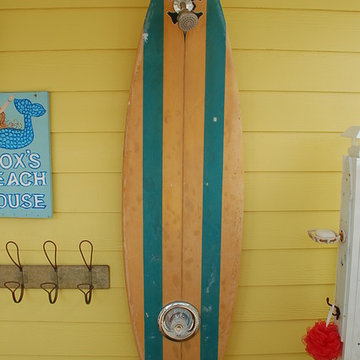
It all started with a surfboard. A couple of years hand gone by since my repeat customer called us to remodel their fifth house. It was a small little dingy beach bungalow on the Gulf of Mexico. The customer handed me a surfboard and said "make this into an outdoor shower" and on went my creative hat.
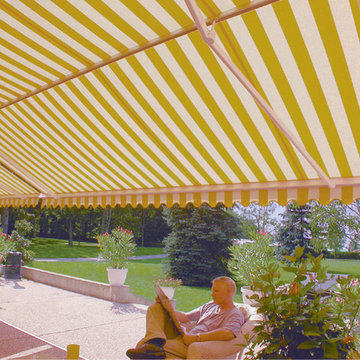
These Retractable Awnings are motorized and operated via remote control.
Foto på en mellanstor uteplats på baksidan av huset, med grus och markiser
Foto på en mellanstor uteplats på baksidan av huset, med grus och markiser
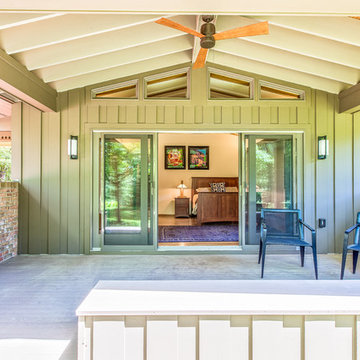
Custom covered porch off the master bedroom suite with ceiling fan. This remodel was built by Meadowlark Design+Build in Ann Arbor, Michigan.
Architect: Dawn Zuber, Studio Z
Photo: Sean Carter
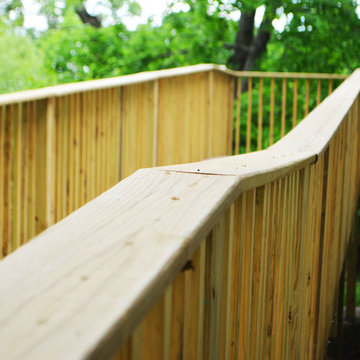
Wheelchair access ramp on side of home
Modern inredning av en mellanstor uteplats längs med huset, med trädäck
Modern inredning av en mellanstor uteplats längs med huset, med trädäck
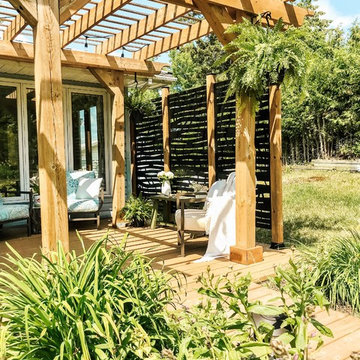
The customer wanted to create an outdoor space for their cottage. A wooden pergola and three Hideaway Privacy Screens provide the frame for their patio to give them another outdoor space while ensuring shade during the long summer days.
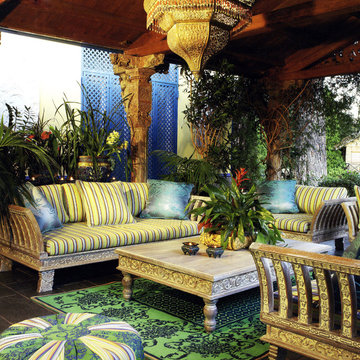
COLECCION ALEXANDRA has conceived this Spanish villa as their showcase space - intriguing visitors with possibilities that their entirely bespoke collections of furniture, lighting, fabrics, rugs and accessories presents to specifiers and home owners alike.
Project name: ALEXANDRA SHOWHOUSE
Interior design by: COLECCION ALEXANDRA
Furniture manufactured by: COLECCION ALEXANDRA
Photo by: Imagostudio.es
305 foton på mellanstor gul uteplats
2