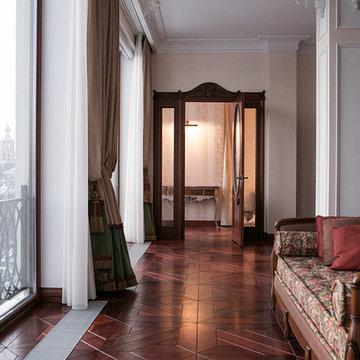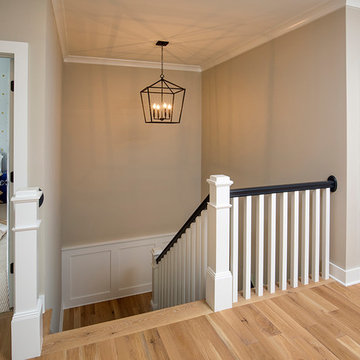7 362 foton på mellanstor hall, med beige väggar
Sortera efter:
Budget
Sortera efter:Populärt i dag
1 - 20 av 7 362 foton
Artikel 1 av 3
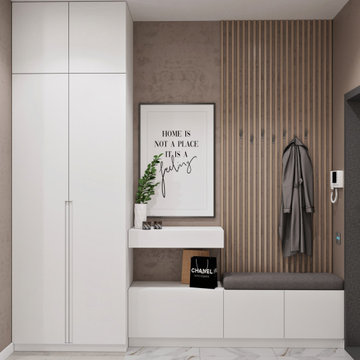
Foto på en mellanstor funkis hall, med beige väggar, beiget golv och laminatgolv
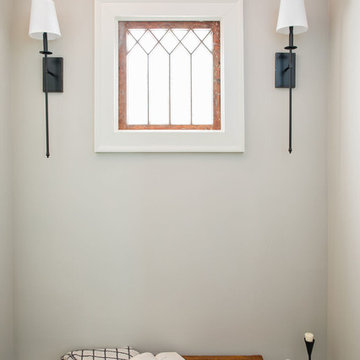
For the entry into the master we created this small moment to rest and reflect. Brick pavers on the barrel vault complement the vintage stain glass window.
Photo-Rustic White Photography

Bild på en mellanstor vintage hall, med beige väggar, ljust trägolv och beiget golv
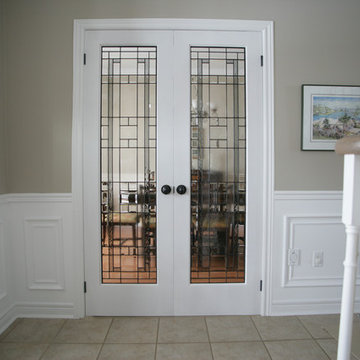
Inspiration för en mellanstor vintage hall, med beige väggar, klinkergolv i keramik och beiget golv

Inredning av en medelhavsstil mellanstor hall, med beige väggar, skiffergolv och grått golv
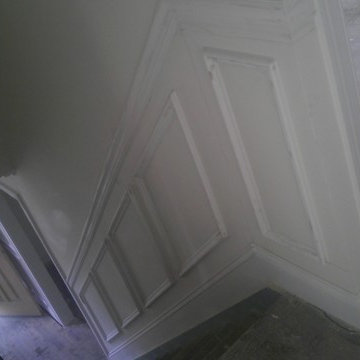
Shadow box wainscoting
Inspiration för mellanstora moderna hallar, med beige väggar och mellanmörkt trägolv
Inspiration för mellanstora moderna hallar, med beige väggar och mellanmörkt trägolv
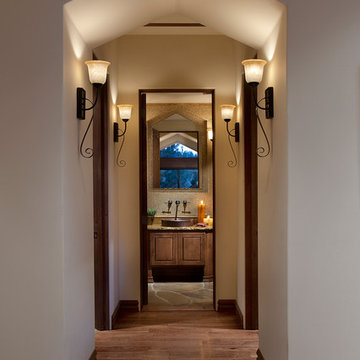
This homage to prairie style architecture located at The Rim Golf Club in Payson, Arizona was designed for owner/builder/landscaper Tom Beck.
This home appears literally fastened to the site by way of both careful design as well as a lichen-loving organic material palatte. Forged from a weathering steel roof (aka Cor-Ten), hand-formed cedar beams, laser cut steel fasteners, and a rugged stacked stone veneer base, this home is the ideal northern Arizona getaway.
Expansive covered terraces offer views of the Tom Weiskopf and Jay Morrish designed golf course, the largest stand of Ponderosa Pines in the US, as well as the majestic Mogollon Rim and Stewart Mountains, making this an ideal place to beat the heat of the Valley of the Sun.
Designing a personal dwelling for a builder is always an honor for us. Thanks, Tom, for the opportunity to share your vision.
Project Details | Northern Exposure, The Rim – Payson, AZ
Architect: C.P. Drewett, AIA, NCARB, Drewett Works, Scottsdale, AZ
Builder: Thomas Beck, LTD, Scottsdale, AZ
Photographer: Dino Tonn, Scottsdale, AZ
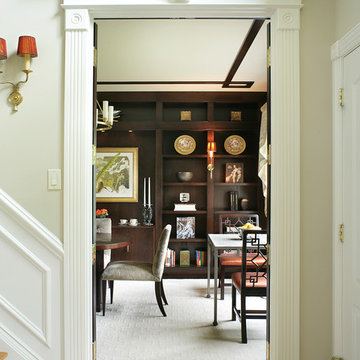
Here is a view of the ASID award winning library/dining room from the foyer
Designer: Jo Ann Alston
Photogrpaher: Peter Rymwid
Idéer för att renovera en mellanstor eklektisk hall, med beige väggar och kalkstensgolv
Idéer för att renovera en mellanstor eklektisk hall, med beige väggar och kalkstensgolv
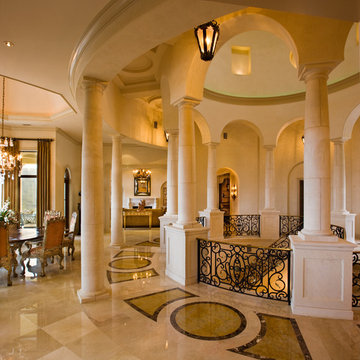
Medelhavsstil inredning av en mellanstor hall, med beige väggar och klinkergolv i keramik
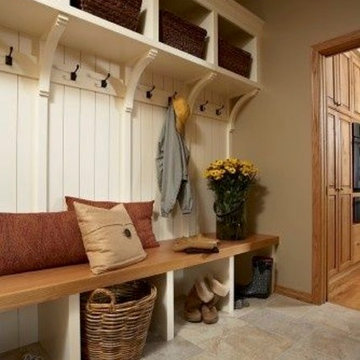
Inredning av en lantlig mellanstor hall, med beige väggar och klinkergolv i keramik

Period Hallway & Landing
Modern inredning av en mellanstor hall, med beige väggar, heltäckningsmatta och beiget golv
Modern inredning av en mellanstor hall, med beige väggar, heltäckningsmatta och beiget golv

Klassisk inredning av en mellanstor hall, med beige väggar och mellanmörkt trägolv
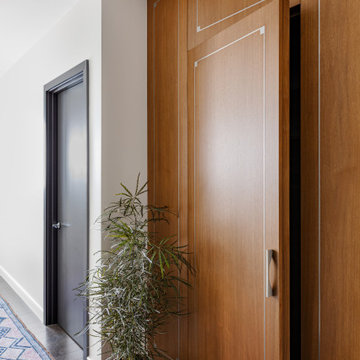
Our Cambridge interior design studio gave a warm and welcoming feel to this converted loft featuring exposed-brick walls and wood ceilings and beams. Comfortable yet stylish furniture, metal accents, printed wallpaper, and an array of colorful rugs add a sumptuous, masculine vibe.
---
Project designed by Boston interior design studio Dane Austin Design. They serve Boston, Cambridge, Hingham, Cohasset, Newton, Weston, Lexington, Concord, Dover, Andover, Gloucester, as well as surrounding areas.
For more about Dane Austin Design, click here: https://daneaustindesign.com/
To learn more about this project, click here:
https://daneaustindesign.com/luxury-loft

Westland Photog
Inspiration för mellanstora amerikanska hallar, med beige väggar, heltäckningsmatta och beiget golv
Inspiration för mellanstora amerikanska hallar, med beige väggar, heltäckningsmatta och beiget golv
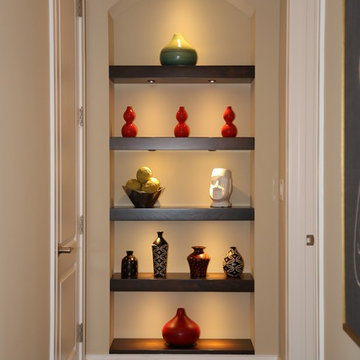
Klassisk inredning av en mellanstor hall, med beige väggar, mörkt trägolv och brunt golv
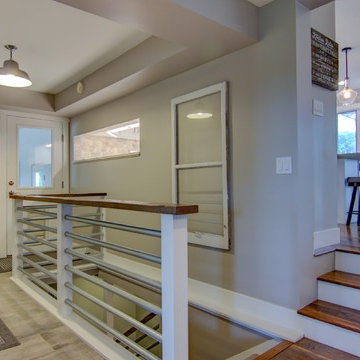
Bild på en mellanstor vintage hall, med beige väggar och mörkt trägolv
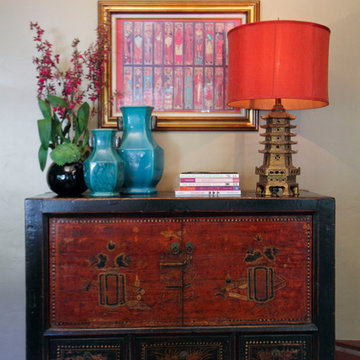
Space designed by:
Sara Ingrassia Interiors: http://www.houzz.com/pro/saradesigner/sara-ingrassia-interiors
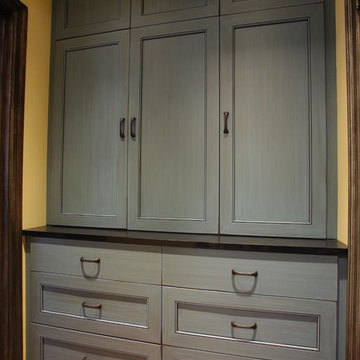
Klassisk inredning av en mellanstor hall, med beige väggar och mellanmörkt trägolv
7 362 foton på mellanstor hall, med beige väggar
1
