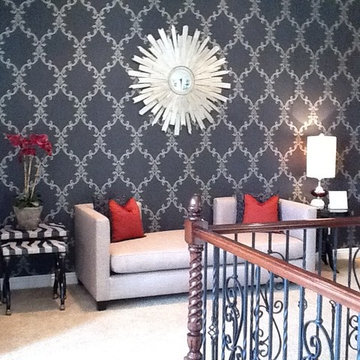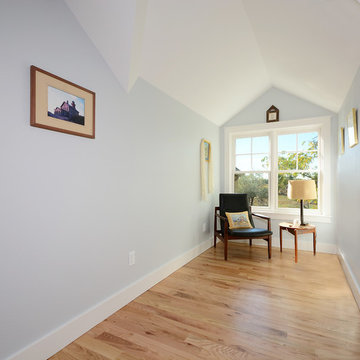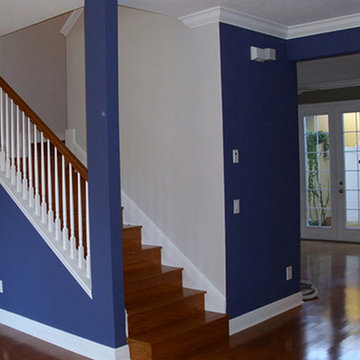1 127 foton på mellanstor hall, med blå väggar
Sortera efter:
Budget
Sortera efter:Populärt i dag
141 - 160 av 1 127 foton
Artikel 1 av 3
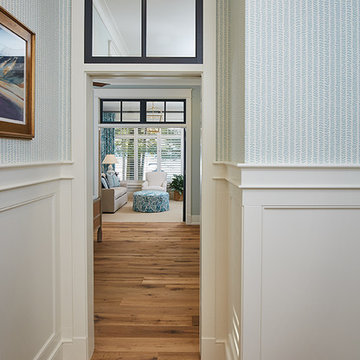
The best of the past and present meet in this distinguished design. Custom craftsmanship and distinctive detailing give this lakefront residence its vintage flavor while an open and light-filled floor plan clearly mark it as contemporary. With its interesting shingled roof lines, abundant windows with decorative brackets and welcoming porch, the exterior takes in surrounding views while the interior meets and exceeds contemporary expectations of ease and comfort. The main level features almost 3,000 square feet of open living, from the charming entry with multiple window seats and built-in benches to the central 15 by 22-foot kitchen, 22 by 18-foot living room with fireplace and adjacent dining and a relaxing, almost 300-square-foot screened-in porch. Nearby is a private sitting room and a 14 by 15-foot master bedroom with built-ins and a spa-style double-sink bath with a beautiful barrel-vaulted ceiling. The main level also includes a work room and first floor laundry, while the 2,165-square-foot second level includes three bedroom suites, a loft and a separate 966-square-foot guest quarters with private living area, kitchen and bedroom. Rounding out the offerings is the 1,960-square-foot lower level, where you can rest and recuperate in the sauna after a workout in your nearby exercise room. Also featured is a 21 by 18-family room, a 14 by 17-square-foot home theater, and an 11 by 12-foot guest bedroom suite.
Photography: Ashley Avila Photography & Fulview Builder: J. Peterson Homes Interior Design: Vision Interiors by Visbeen
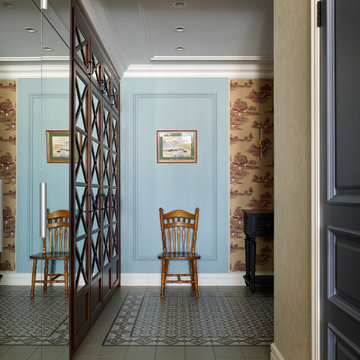
Inspiration för mellanstora klassiska hallar, med blå väggar, klinkergolv i porslin och grönt golv
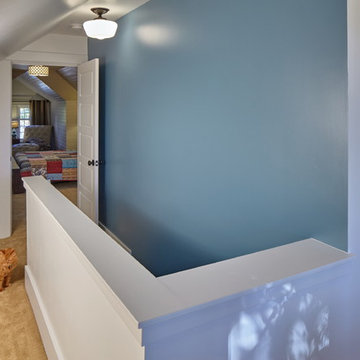
stairway to the dormer addition master bedroom. almost pictured on the right is the extra storage space/closet door.
Photo: Sally Painter
Inredning av en 60 tals mellanstor hall, med blå väggar och heltäckningsmatta
Inredning av en 60 tals mellanstor hall, med blå väggar och heltäckningsmatta
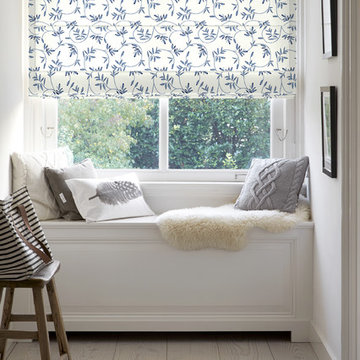
Idéer för en mellanstor lantlig hall, med blå väggar och mellanmörkt trägolv
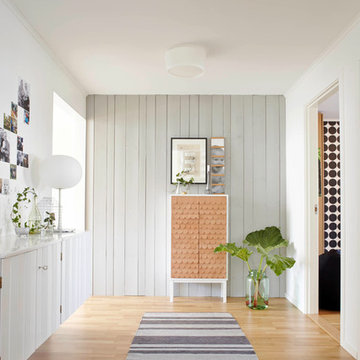
© Christian Burmester
Idéer för att renovera en mellanstor skandinavisk hall, med blå väggar och ljust trägolv
Idéer för att renovera en mellanstor skandinavisk hall, med blå väggar och ljust trägolv
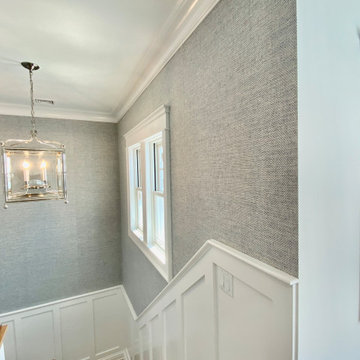
We used a simple wainscoting with blue and white raffia for a classic, clean beach house look.
Foto på en mellanstor maritim hall, med blå väggar
Foto på en mellanstor maritim hall, med blå väggar
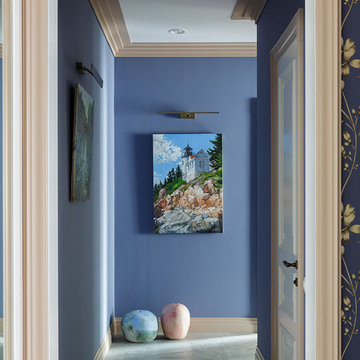
Иван Сорокин
Exempel på en mellanstor klassisk hall, med blå väggar, klinkergolv i porslin och grått golv
Exempel på en mellanstor klassisk hall, med blå väggar, klinkergolv i porslin och grått golv
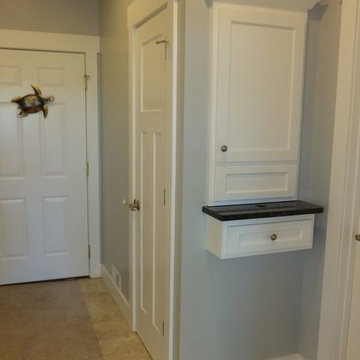
Idéer för att renovera en mellanstor vintage hall, med blå väggar och klinkergolv i keramik
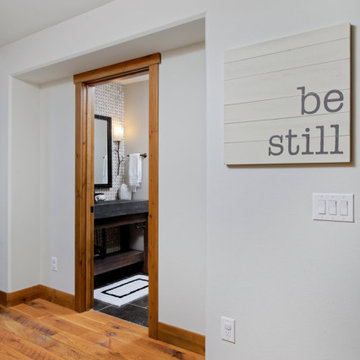
The first thing you notice about this property is the stunning views of the mountains, and our clients wanted to showcase this. We selected pieces that complement and highlight the scenery. Our clients were in love with their brown leather couches, so we knew we wanted to keep them from the beginning. This was the focal point for the selections in the living room, and we were able to create a cohesive, rustic, mountain-chic space. The home office was another critical part of the project as both clients work from home. We repurposed a handmade table that was made by the client’s family and used it as a double-sided desk. We painted the fireplace in a gorgeous green accent to make it pop.
Finding the balance between statement pieces and statement views made this project a unique and incredibly rewarding experience.
---
Project designed by Miami interior designer Margarita Bravo. She serves Miami as well as surrounding areas such as Coconut Grove, Key Biscayne, Miami Beach, North Miami Beach, and Hallandale Beach.
For more about MARGARITA BRAVO, click here: https://www.margaritabravo.com/
To learn more about this project, click here: https://www.margaritabravo.com/portfolio/mountain-chic-modern-rustic-home-denver/
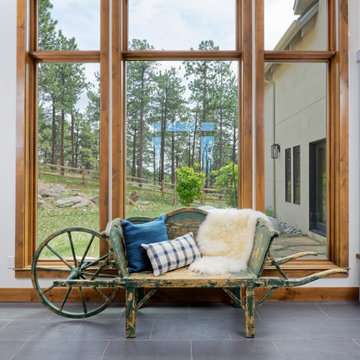
The first thing you notice about this property is the stunning views of the mountains, and our clients wanted to showcase this. We selected pieces that complement and highlight the scenery. Our clients were in love with their brown leather couches, so we knew we wanted to keep them from the beginning. This was the focal point for the selections in the living room, and we were able to create a cohesive, rustic, mountain-chic space. The home office was another critical part of the project as both clients work from home. We repurposed a handmade table that was made by the client’s family and used it as a double-sided desk. We painted the fireplace in a gorgeous green accent to make it pop.
Finding the balance between statement pieces and statement views made this project a unique and incredibly rewarding experience.
Project designed by Montecito interior designer Margarita Bravo. She serves Montecito as well as surrounding areas such as Hope Ranch, Summerland, Santa Barbara, Isla Vista, Mission Canyon, Carpinteria, Goleta, Ojai, Los Olivos, and Solvang.
---
For more about MARGARITA BRAVO, click here: https://www.margaritabravo.com/
To learn more about this project, click here: https://www.margaritabravo.com/portfolio/mountain-chic-modern-rustic-home-denver/
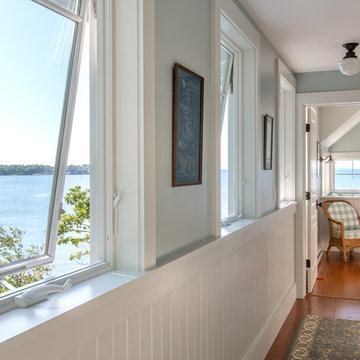
photography by Jonathan Reece
Idéer för att renovera en mellanstor vintage hall, med blå väggar och mellanmörkt trägolv
Idéer för att renovera en mellanstor vintage hall, med blå väggar och mellanmörkt trägolv
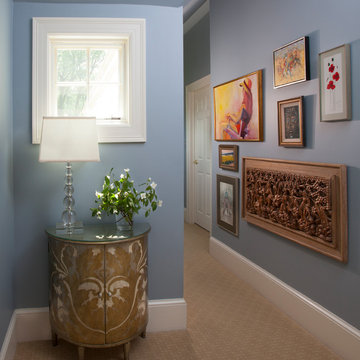
D Randolph Foulds Photography
Klassisk inredning av en mellanstor hall, med blå väggar och heltäckningsmatta
Klassisk inredning av en mellanstor hall, med blå väggar och heltäckningsmatta
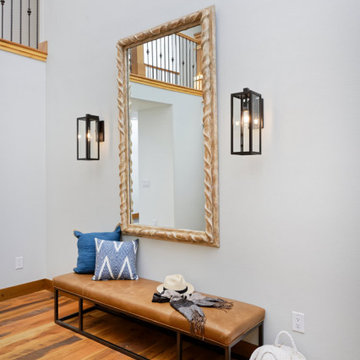
The first thing you notice about this property is the stunning views of the mountains, and our clients wanted to showcase this. We selected pieces that complement and highlight the scenery. Our clients were in love with their brown leather couches, so we knew we wanted to keep them from the beginning. This was the focal point for the selections in the living room, and we were able to create a cohesive, rustic, mountain-chic space. The home office was another critical part of the project as both clients work from home. We repurposed a handmade table that was made by the client’s family and used it as a double-sided desk. We painted the fireplace in a gorgeous green accent to make it pop.
Finding the balance between statement pieces and statement views made this project a unique and incredibly rewarding experience.
Project designed by Montecito interior designer Margarita Bravo. She serves Montecito as well as surrounding areas such as Hope Ranch, Summerland, Santa Barbara, Isla Vista, Mission Canyon, Carpinteria, Goleta, Ojai, Los Olivos, and Solvang.
---
For more about MARGARITA BRAVO, click here: https://www.margaritabravo.com/
To learn more about this project, click here: https://www.margaritabravo.com/portfolio/mountain-chic-modern-rustic-home-denver/
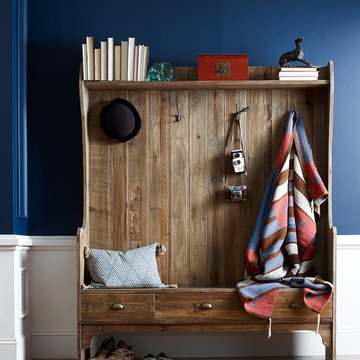
Inspiration för mellanstora rustika hallar, med blå väggar, mellanmörkt trägolv och brunt golv
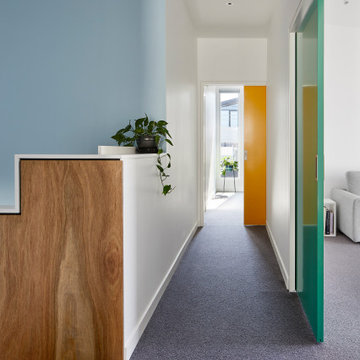
Bild på en mellanstor minimalistisk hall, med blå väggar, heltäckningsmatta och grått golv
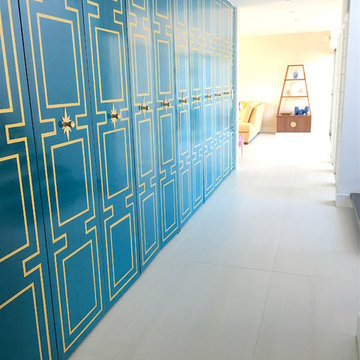
Natalie Martinez
Foto på en mellanstor 50 tals hall, med blå väggar, skiffergolv och vitt golv
Foto på en mellanstor 50 tals hall, med blå väggar, skiffergolv och vitt golv
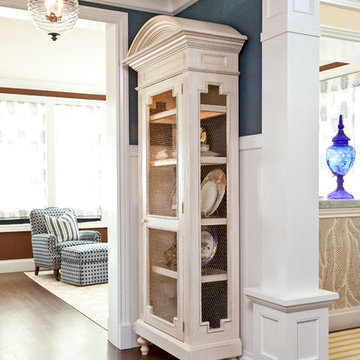
Hallway Detail
Idéer för att renovera en mellanstor vintage hall, med blå väggar, mörkt trägolv och brunt golv
Idéer för att renovera en mellanstor vintage hall, med blå väggar, mörkt trägolv och brunt golv
1 127 foton på mellanstor hall, med blå väggar
8
