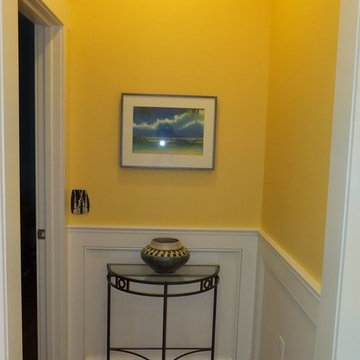650 foton på mellanstor hall, med gula väggar
Sortera efter:
Budget
Sortera efter:Populärt i dag
101 - 120 av 650 foton
Artikel 1 av 3
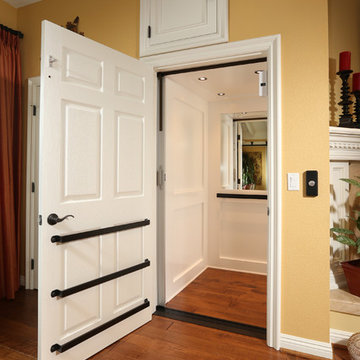
We were hired to select all new fabric, space planning, lighting, and paint colors in this three-story home. Our client decided to do a remodel and to install an elevator to be able to reach all three levels in their forever home located in Redondo Beach, CA.
We selected close to 200 yards of fabric to tell a story and installed all new window coverings, and reupholstered all the existing furniture. We mixed colors and textures to create our traditional Asian theme.
We installed all new LED lighting on the first and second floor with either tracks or sconces. We installed two chandeliers, one in the first room you see as you enter the home and the statement fixture in the dining room reminds me of a cherry blossom.
We did a lot of spaces planning and created a hidden office in the family room housed behind bypass barn doors. We created a seating area in the bedroom and a conversation area in the downstairs.
I loved working with our client. She knew what she wanted and was very easy to work with. We both expanded each other's horizons.
Tom Queally Photography
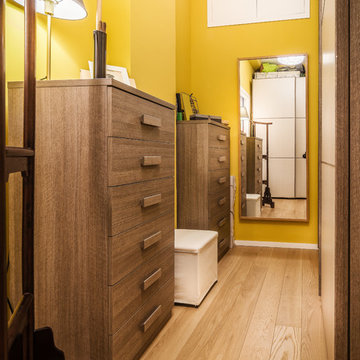
Fluido Design Studio Manlio Leo, Mara Poli, vista della cabina armadio della camera da letto matrimoniale
Bild på en mellanstor eklektisk hall, med gula väggar, mellanmörkt trägolv och brunt golv
Bild på en mellanstor eklektisk hall, med gula väggar, mellanmörkt trägolv och brunt golv
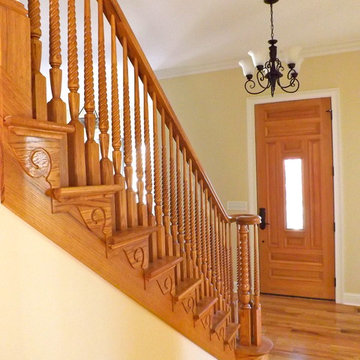
HomeSource Builders
Idéer för en mellanstor eklektisk hall, med gula väggar och mellanmörkt trägolv
Idéer för en mellanstor eklektisk hall, med gula väggar och mellanmörkt trägolv
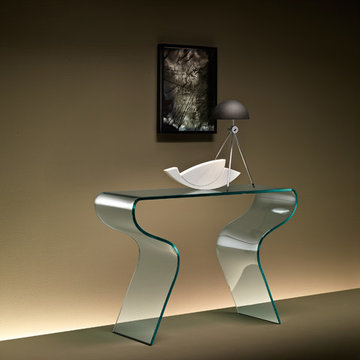
Founded in 1973, Fiam Italia is a global icon of glass culture with four decades of glass innovation and design that produced revolutionary structures and created a new level of utility for glass as a material in residential and commercial interior decor. Fiam Italia designs, develops and produces items of furniture in curved glass, creating them through a combination of craftsmanship and industrial processes, while merging tradition and innovation, through a hand-crafted approach.
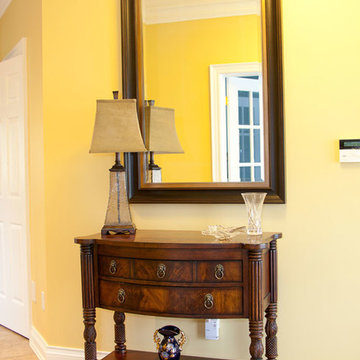
We went with strong reds, earthy golds, and understated neutrals in this sophisticated sitting area.
A beige Persian rug complements the classic leather and rich wooden furnishings, showcasing a unique take on traditional-contemporary, a look our client loved!
Project designed by Mississauga, Ontario, interior designer Nicola Interiors. Serving the Greater Toronto Area.
For more about Nicola Interiors, click here: https://nicolainteriors.com/
To learn more about this project, click here: https://nicolainteriors.com/projects/golden-way/
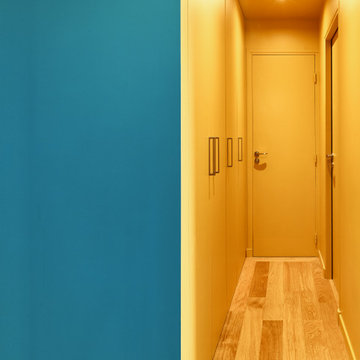
Ce couloir coloré apporte une touche de chaleur à l'appartement. A l'angle du couloir, le bleu laisse place au jaune. Des rangements intégrés permettent une optimisation optimale.
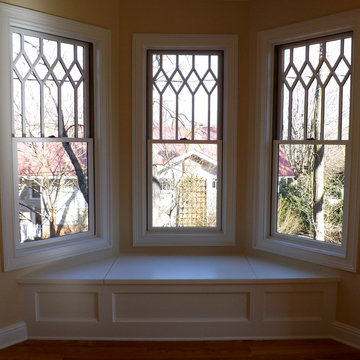
HomeSource Builders
Foto på en mellanstor eklektisk hall, med gula väggar och ljust trägolv
Foto på en mellanstor eklektisk hall, med gula väggar och ljust trägolv
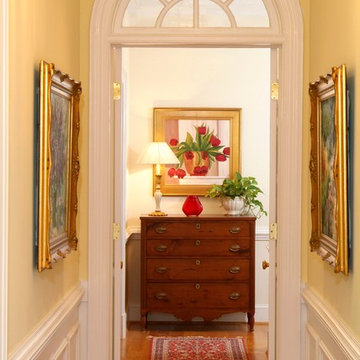
Side Hall with circle head transom
Foto på en mellanstor vintage hall, med gula väggar och mellanmörkt trägolv
Foto på en mellanstor vintage hall, med gula väggar och mellanmörkt trägolv
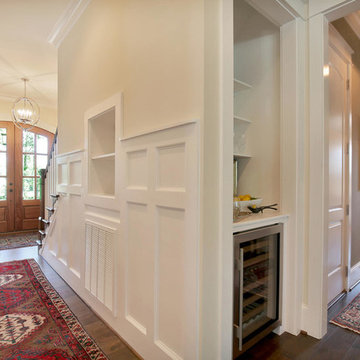
Inspiration för en mellanstor amerikansk hall, med gula väggar och mörkt trägolv
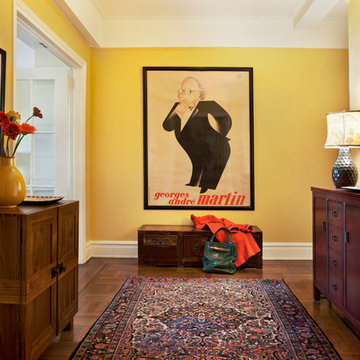
Steven Mays Photography
Idéer för en mellanstor eklektisk hall, med gula väggar och mellanmörkt trägolv
Idéer för en mellanstor eklektisk hall, med gula väggar och mellanmörkt trägolv
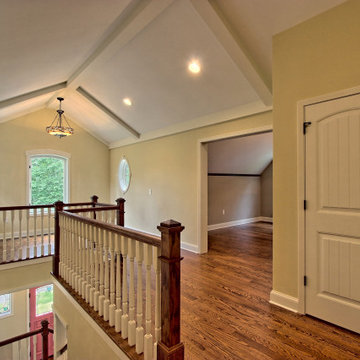
This unique mountain home features a contemporary Victorian silhouette with European dollhouse characteristics and bright colors inside and out.
Inspiration för mellanstora eklektiska hallar, med gula väggar, mellanmörkt trägolv och brunt golv
Inspiration för mellanstora eklektiska hallar, med gula väggar, mellanmörkt trägolv och brunt golv
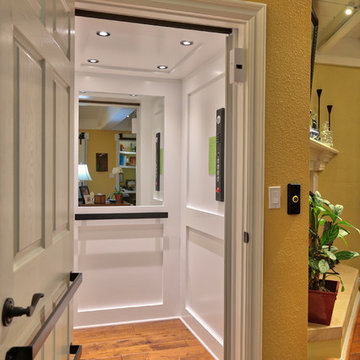
We were hired to select all new fabric, space planning, lighting, and paint colors in this three-story home. Our client decided to do a remodel and to install an elevator to be able to reach all three levels in their forever home located in Redondo Beach, CA.
We selected close to 200 yards of fabric to tell a story and installed all new window coverings, and reupholstered all the existing furniture. We mixed colors and textures to create our traditional Asian theme.
We installed all new LED lighting on the first and second floor with either tracks or sconces. We installed two chandeliers, one in the first room you see as you enter the home and the statement fixture in the dining room reminds me of a cherry blossom.
We did a lot of spaces planning and created a hidden office in the family room housed behind bypass barn doors. We created a seating area in the bedroom and a conversation area in the downstairs.
I loved working with our client. She knew what she wanted and was very easy to work with. We both expanded each other's horizons.
Tom Queally Photography
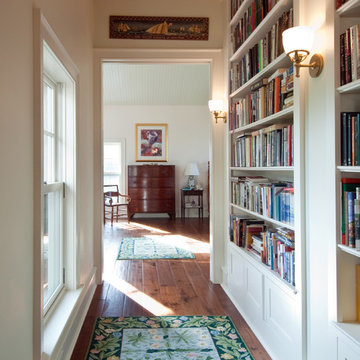
Kindra Clineff
Inredning av en maritim mellanstor hall, med gula väggar och mellanmörkt trägolv
Inredning av en maritim mellanstor hall, med gula väggar och mellanmörkt trägolv
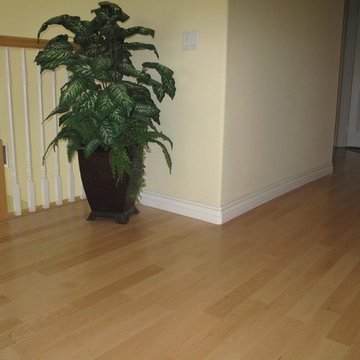
Aliso Viejo Remodel
Inspiration för en mellanstor vintage hall, med gula väggar och ljust trägolv
Inspiration för en mellanstor vintage hall, med gula väggar och ljust trägolv
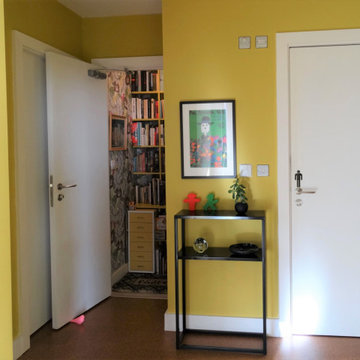
The seven wooden doors were painted white to allow for a cheery wall colour.
Although space is premium, a cheerful surprise behind one of the hall doors raises a smile! Books, games and paperwork are all stored here.
The floors were changed to cork to warm it up and modernise it. Some of the eclectic art could be hung here adding to the fun.
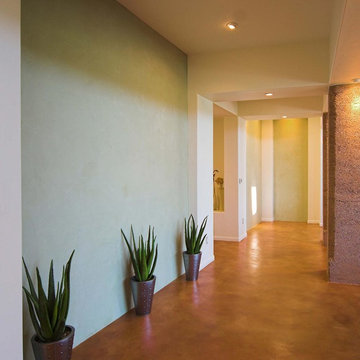
American Clay Porcelina Fairfield Green clay plaster
Bild på en mellanstor amerikansk hall, med gula väggar och betonggolv
Bild på en mellanstor amerikansk hall, med gula väggar och betonggolv
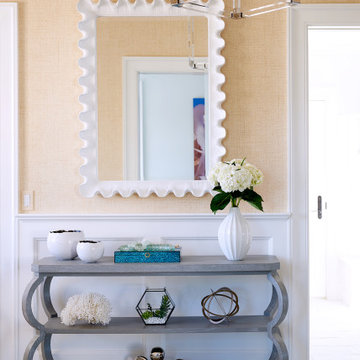
Idéer för att renovera en mellanstor maritim hall, med gula väggar, mörkt trägolv och brunt golv
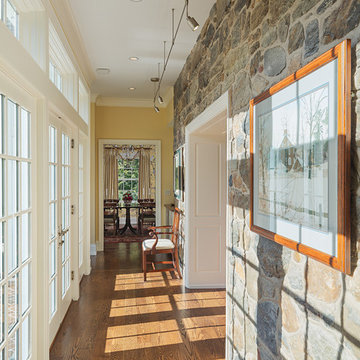
A glassy corridor along the former house exterior connects existing and new spaces with each other and with a central courtyard. The stone walls of the historic core become a textured interior finish.
Photography: Sam Oberter
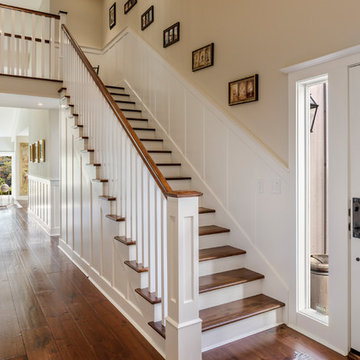
A beautiful, light hallway greets you as you enter this traditional meets farmhouse home in the Sonoma hills. Warm dark wood floors ground the white panelling and guide you to the family room.
650 foton på mellanstor hall, med gula väggar
6
