1 753 foton på mellanstor hall, med klinkergolv i porslin
Sortera efter:
Budget
Sortera efter:Populärt i dag
241 - 260 av 1 753 foton
Artikel 1 av 3
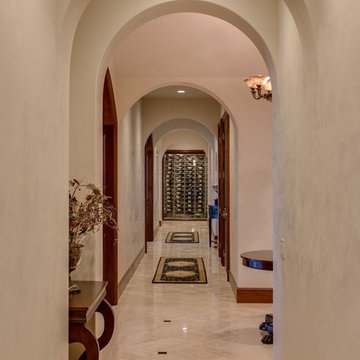
Fourwalls Photography.com, Lynne Sargent, President & CEO of Lynne Sargent Design Solution, LLC
Exempel på en mellanstor klassisk hall, med beige väggar, klinkergolv i porslin och beiget golv
Exempel på en mellanstor klassisk hall, med beige väggar, klinkergolv i porslin och beiget golv
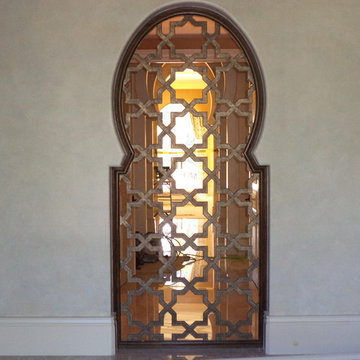
Exempel på en mellanstor medelhavsstil hall, med beige väggar och klinkergolv i porslin
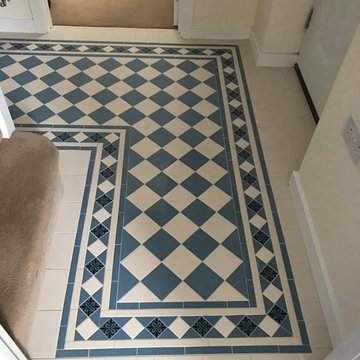
Victorian tiled floor, intricate design with stunning end results
Foto på en mellanstor vintage hall, med klinkergolv i porslin
Foto på en mellanstor vintage hall, med klinkergolv i porslin
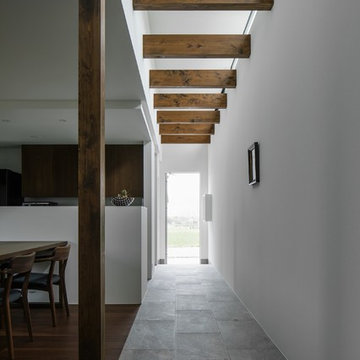
Modern inredning av en mellanstor hall, med vita väggar, klinkergolv i porslin och grått golv
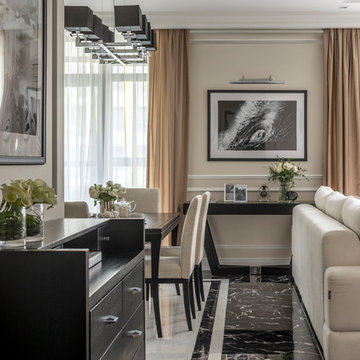
Евгений Кулибаба
Idéer för mellanstora vintage hallar, med beige väggar, klinkergolv i porslin och svart golv
Idéer för mellanstora vintage hallar, med beige väggar, klinkergolv i porslin och svart golv
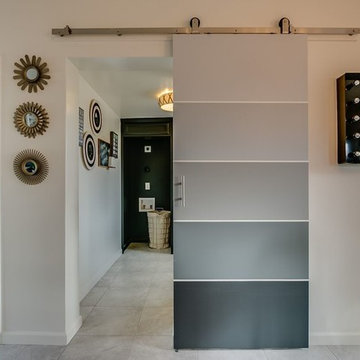
Modern inredning av en mellanstor hall, med grå väggar, klinkergolv i porslin och grått golv
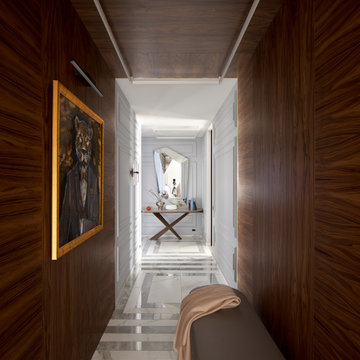
Фрагмент коридора в приватной зоне. Направо — вход в спальню хозяев. В левой части — две детские и детская ванная комната. Геометрический орнамент напольного покрытия задаёт ритм, поддержанный рисунком молдингов на стенах. Консоль, зеркало, Cattelan Italia. Картина — Саша Воронов, 2020.
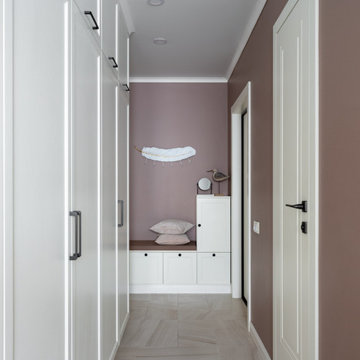
Вид на входную. Система хранения в коридоре.
Modern inredning av en mellanstor hall, med flerfärgade väggar, klinkergolv i porslin och beiget golv
Modern inredning av en mellanstor hall, med flerfärgade väggar, klinkergolv i porslin och beiget golv
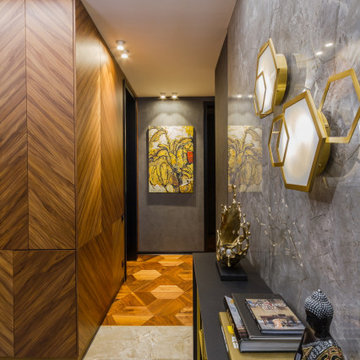
Idéer för att renovera en mellanstor eklektisk hall, med grå väggar, klinkergolv i porslin och grått golv
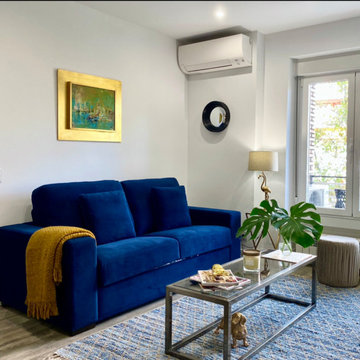
Magnífico piso con reforma integral de lujo a estrenar, realizada con muy buen gusto y excelentes calidades. Cuenta con un recibidor a la entrada, con un gran armario empotrado con espejo, perfecto para el acceso en tiempos de covid. Complementado con un escritorio para trabajar desde casa
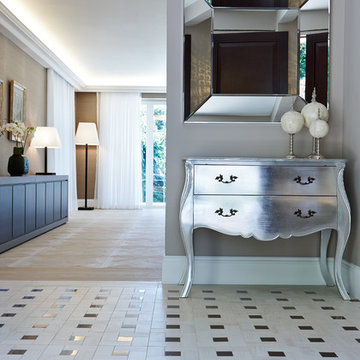
This area was originally the kitchen but the space has been re-designed to create a wide corridor between the rear and front entrances of the house. Made to measure matt lacquered wood cupboards, painted in light taupe create a complete wall of valuable storage. Good lighting is key in these busy transitional areas so both decorative pendant and ceiling lamps have been specified to create a soft effect. Floors are white-washed, textured wood effect ceramic tiles with Emperador marble effect inserts. The mirror has been carefully positioned to reflect light. All the furniture is bespoke and available from Keir Townsend.
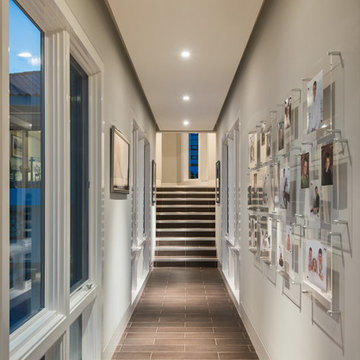
Foto på en mellanstor funkis hall, med grå väggar, klinkergolv i porslin och brunt golv
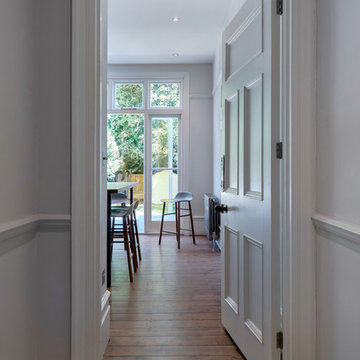
Peter Landers
Idéer för en mellanstor klassisk hall, med beige väggar, klinkergolv i porslin och flerfärgat golv
Idéer för en mellanstor klassisk hall, med beige väggar, klinkergolv i porslin och flerfärgat golv
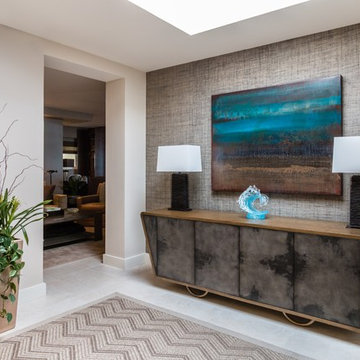
Chris
Idéer för mellanstora maritima hallar, med beige väggar, klinkergolv i porslin och vitt golv
Idéer för mellanstora maritima hallar, med beige väggar, klinkergolv i porslin och vitt golv
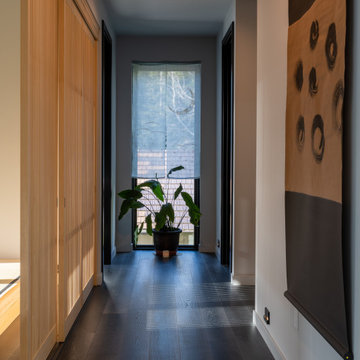
Kakejiku. Japanese hanging scroll. Hall leading to Tea Room, and bedrooms. Tea room designed by: Koji Uchida, Wafu Builders
Idéer för att renovera en mellanstor funkis hall, med vita väggar, klinkergolv i porslin och brunt golv
Idéer för att renovera en mellanstor funkis hall, med vita väggar, klinkergolv i porslin och brunt golv
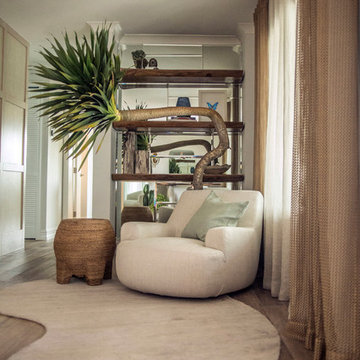
This piano room was turned into a reading room. We designed and built a wall shelf made out of wood planks with a mirrored back to enlarge the space and display art and home accessories.
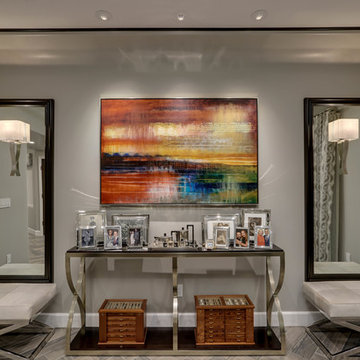
Peak Photography
Inspiration för mellanstora klassiska hallar, med grå väggar och klinkergolv i porslin
Inspiration för mellanstora klassiska hallar, med grå väggar och klinkergolv i porslin
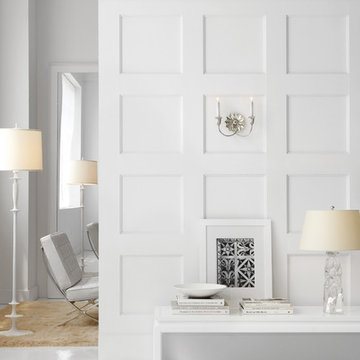
Inspiration för mellanstora klassiska hallar, med vita väggar, klinkergolv i porslin och vitt golv
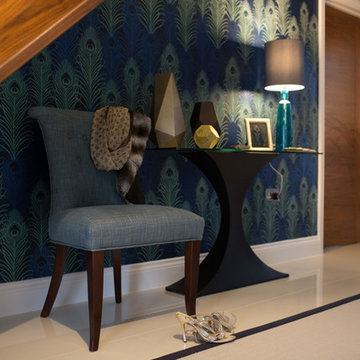
Lucy Williams Photography
Inspiration för en mellanstor funkis hall, med flerfärgade väggar och klinkergolv i porslin
Inspiration för en mellanstor funkis hall, med flerfärgade väggar och klinkergolv i porslin
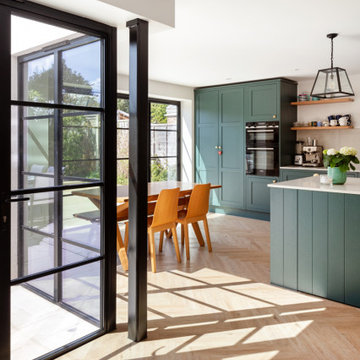
This project in Walton on Thames, transformed a typical house for the area for a family of three. We gained planning consent, from Elmbridge Council, to extend 2 storeys to the side and rear to almost double the internal floor area. At ground floor we created a stepped plan, containing a new kitchen, dining and living area served by a hidden utility room. The front of the house contains a snug, home office and WC /storage areas.
At first floor the master bedroom has been given floor to ceiling glazing to maximise the feeling of space and natural light, served by its own en-suite. Three further bedrooms and a family bathroom are spread across the existing and new areas.
The rear glazing was supplied by Elite Glazing Company, using a steel framed looked, set against the kitchen supplied from Box Hill Joinery, painted Harley Green, a paint colour from the Little Greene range of paints. We specified a French Loft herringbone timber floor from Plusfloor and the hallway and cloakroom have floor tiles from Melrose Sage.
Externally, particularly to the rear, the house has been transformed with new glazing, all walls rendered white and a new roof, creating a beautiful, contemporary new home for our clients.
1 753 foton på mellanstor hall, med klinkergolv i porslin
13