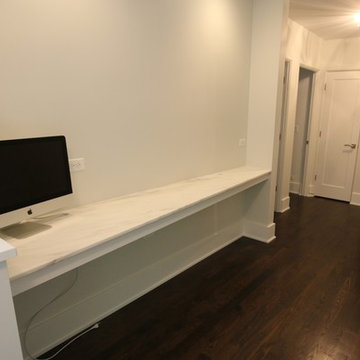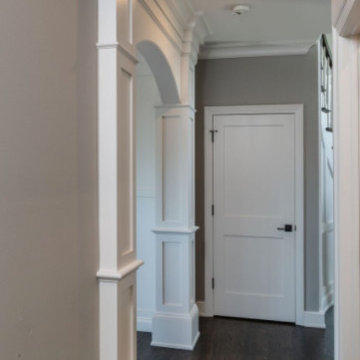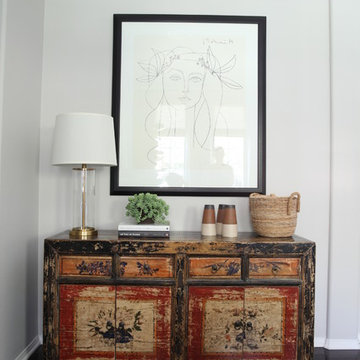4 889 foton på mellanstor hall, med mörkt trägolv
Sortera efter:
Budget
Sortera efter:Populärt i dag
261 - 280 av 4 889 foton
Artikel 1 av 3
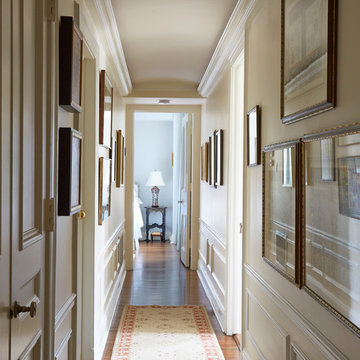
Photos: Mike Kaskel
Idéer för mellanstora vintage hallar, med vita väggar, mörkt trägolv och brunt golv
Idéer för mellanstora vintage hallar, med vita väggar, mörkt trägolv och brunt golv
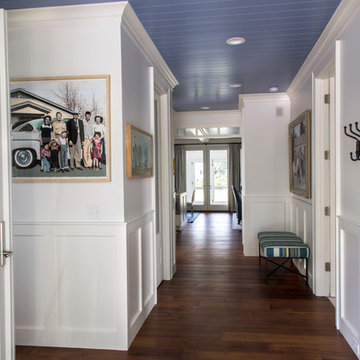
Brad Olechnowicz
Idéer för mellanstora maritima hallar, med vita väggar, mörkt trägolv och brunt golv
Idéer för mellanstora maritima hallar, med vita väggar, mörkt trägolv och brunt golv
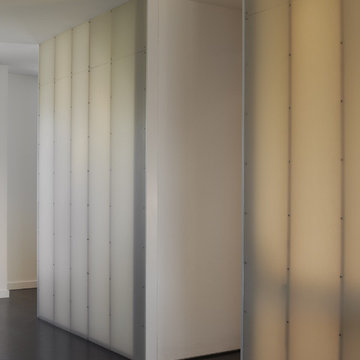
View of translucent walls at powder room and den.
Photographed by Ken Gutmaker
Exempel på en mellanstor modern hall, med vita väggar och mörkt trägolv
Exempel på en mellanstor modern hall, med vita väggar och mörkt trägolv
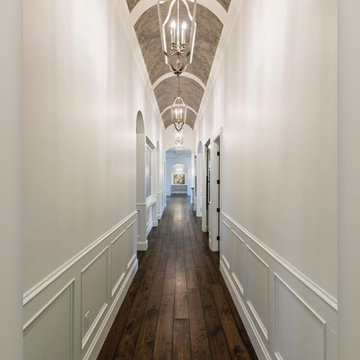
New #contemporary #designs
#lights #light #lightdesign #interiordesign #couches #interiordesigner #interior #architecture #mainlinepa #montco #makeitmontco #conshy #balacynwyd #gladwynepa #home #designinspiration #manayunk #flowers #nature #philadelphia #chandelier #pendants #detailslighting #furniture #chairs #vintage
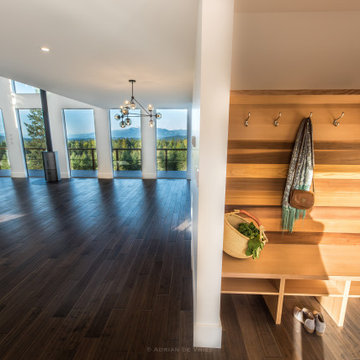
Modern inredning av en mellanstor hall, med vita väggar, mörkt trägolv och brunt golv
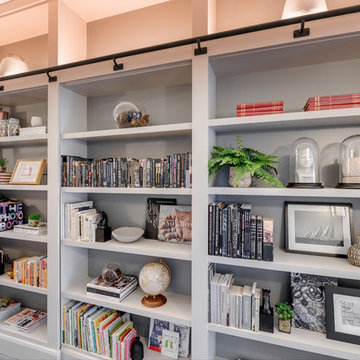
Richard Downer
This Georgian property is in an outstanding location with open views over Dartmoor and the sea beyond.
Our brief for this project was to transform the property which has seen many unsympathetic alterations over the years with a new internal layout, external renovation and interior design scheme to provide a timeless home for a young family. The property required extensive remodelling both internally and externally to create a home that our clients call their “forever home”.
Our refurbishment retains and restores original features such as fireplaces and panelling while incorporating the client's personal tastes and lifestyle. More specifically a dramatic dining room, a hard working boot room and a study/DJ room were requested. The interior scheme gives a nod to the Georgian architecture while integrating the technology for today's living.
Generally throughout the house a limited materials and colour palette have been applied to give our client's the timeless, refined interior scheme they desired. Granite, reclaimed slate and washed walnut floorboards make up the key materials.
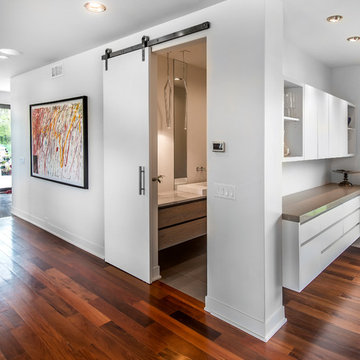
Inspiration för mellanstora moderna hallar, med vita väggar, mörkt trägolv och brunt golv
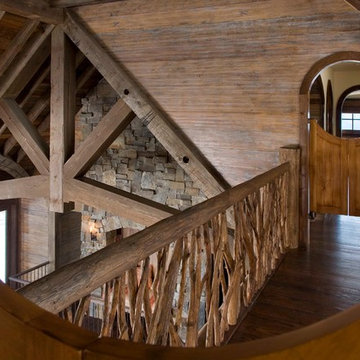
Gordon Gregory
Inredning av en rustik mellanstor hall, med mörkt trägolv och brunt golv
Inredning av en rustik mellanstor hall, med mörkt trägolv och brunt golv
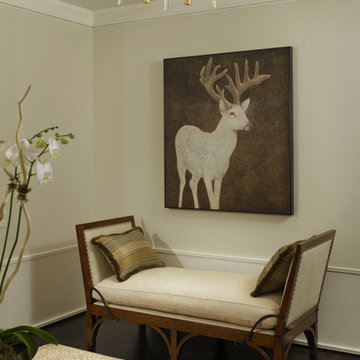
Entry Foyer Settee
Inredning av en klassisk mellanstor hall, med beige väggar och mörkt trägolv
Inredning av en klassisk mellanstor hall, med beige väggar och mörkt trägolv
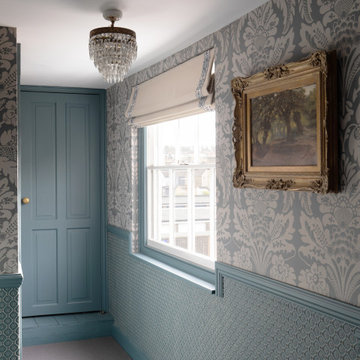
Complete renovation of hallway and principal reception rooms in this fine example of Victorian architecture with well proportioned rooms and period detailing.
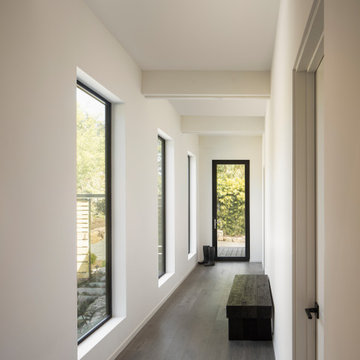
Idéer för att renovera en mellanstor retro hall, med vita väggar, mörkt trägolv och brunt golv

This simple black and white hallway still makes a statement. With a clean color palette, the focus is on the architectural details of the triple groin vault ceilings, each with a modern, matte black lantern at the center. It is a unique take on a french country design.
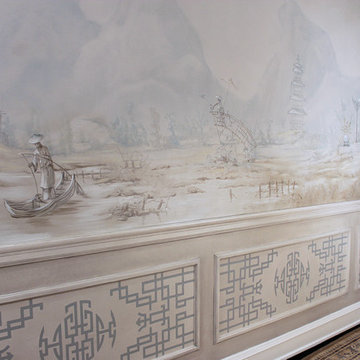
Atmospheric Chinoiserie murals adorn this corridor, with painted fretwork panels below. The tonal color palette and delicate line work evoke a timeless quality. These garden themed murals for a lakefront dining room are in a traditional Chinoiserie scenic style, first made popular in Regency England.
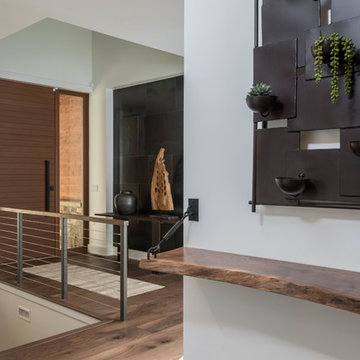
Inspiration för en mellanstor rustik hall, med vita väggar, mörkt trägolv och brunt golv
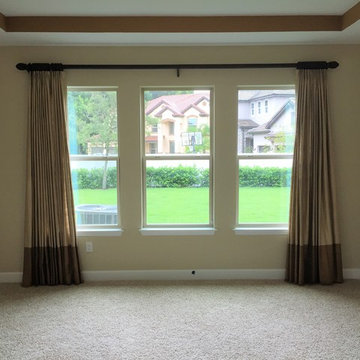
Motorized blackout draperies and sheers.
Inspiration för en mellanstor vintage hall, med grå väggar, mörkt trägolv och brunt golv
Inspiration för en mellanstor vintage hall, med grå väggar, mörkt trägolv och brunt golv
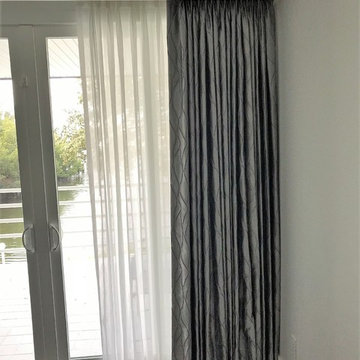
Motorized blackout draperies and sheers.
Inspiration för en mellanstor vintage hall, med grå väggar, mörkt trägolv och brunt golv
Inspiration för en mellanstor vintage hall, med grå väggar, mörkt trägolv och brunt golv
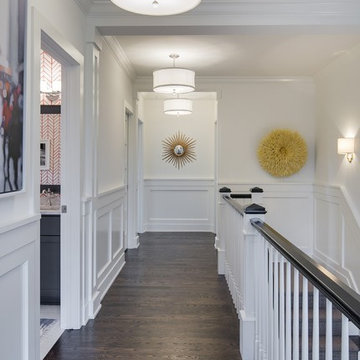
SpaceCrafting Real Estate Photography
Klassisk inredning av en mellanstor hall, med vita väggar och mörkt trägolv
Klassisk inredning av en mellanstor hall, med vita väggar och mörkt trägolv
4 889 foton på mellanstor hall, med mörkt trägolv
14
