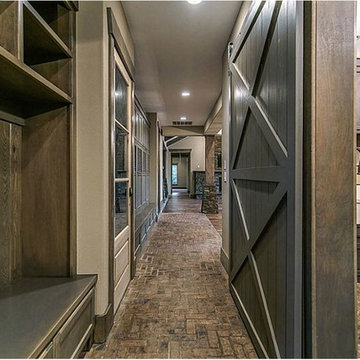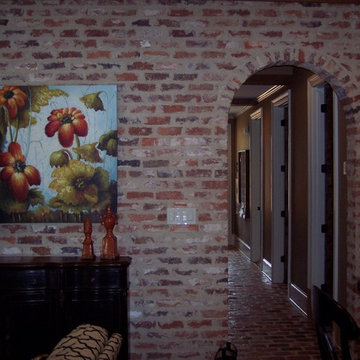93 foton på mellanstor hall, med tegelgolv
Sortera efter:Populärt i dag
1 - 20 av 93 foton
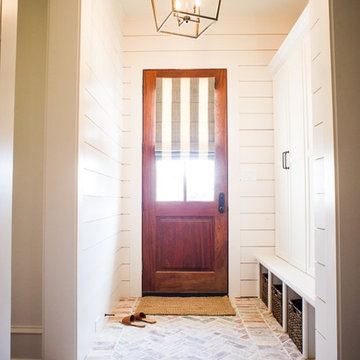
Inspiration för mellanstora klassiska hallar, med vita väggar, tegelgolv och flerfärgat golv
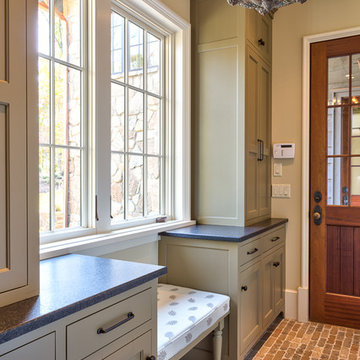
Influenced by English Cotswold and French country architecture, this eclectic European lake home showcases a predominantly stone exterior paired with a cedar shingle roof. Interior features like wide-plank oak floors, plaster walls, custom iron windows in the kitchen and great room and a custom limestone fireplace create old world charm. An open floor plan and generous use of glass allow for views from nearly every space and create a connection to the gardens and abundant outdoor living space.
Kevin Meechan / Meechan Architectural Photography
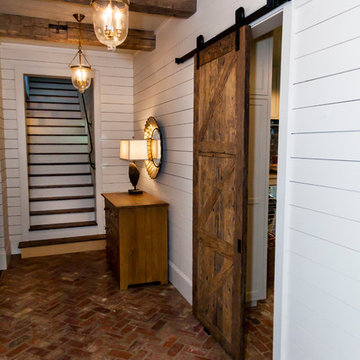
Lantlig inredning av en mellanstor hall, med vita väggar, tegelgolv och rött golv
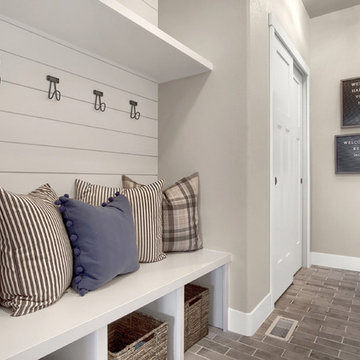
Mudroom just off the garage entry with built-in bench seat, coat hooks and storage. Shiplap and brick flooring are key features.
Idéer för att renovera en mellanstor lantlig hall, med grått golv, tegelgolv och grå väggar
Idéer för att renovera en mellanstor lantlig hall, med grått golv, tegelgolv och grå väggar
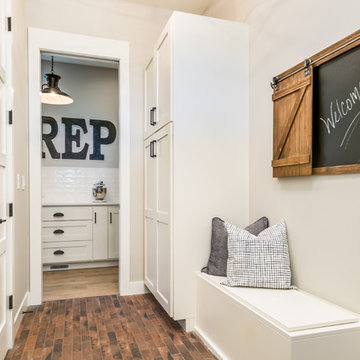
Inspiration för en mellanstor lantlig hall, med beige väggar, tegelgolv och brunt golv
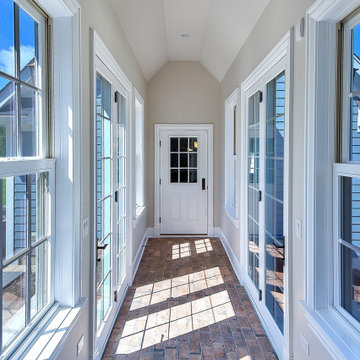
Breezeway leading to the garage with patio doors for direct access to the rear patio for guests.
Idéer för en mellanstor maritim hall, med beige väggar och tegelgolv
Idéer för en mellanstor maritim hall, med beige väggar och tegelgolv
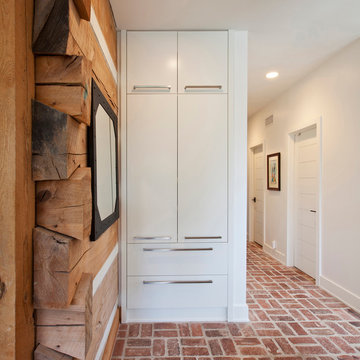
View from Kitchen to Pantry and Back Hallway - Interior Architecture: HAUS | Architecture For Modern Lifestyles - Construction Management: Blaze Construction - Photo: HAUS | Architecture
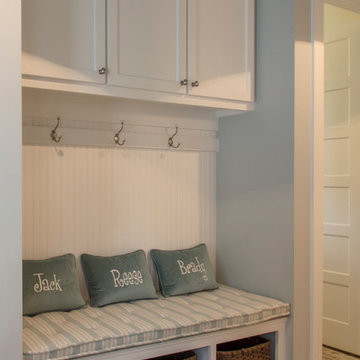
Karen Dorsey Photography
Idéer för att renovera en mellanstor lantlig hall, med blå väggar och tegelgolv
Idéer för att renovera en mellanstor lantlig hall, med blå väggar och tegelgolv
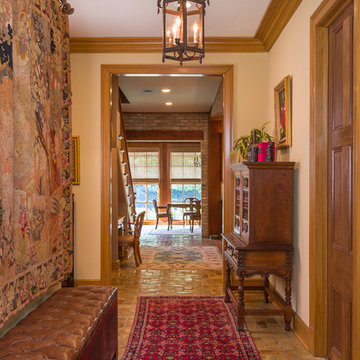
Photography by Will Crocker.
Idéer för att renovera en mellanstor vintage hall, med tegelgolv
Idéer för att renovera en mellanstor vintage hall, med tegelgolv
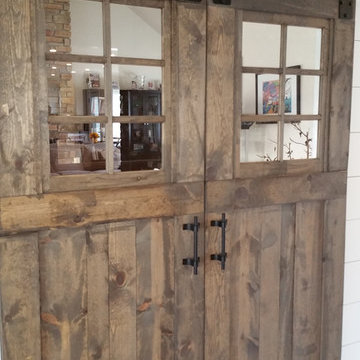
Devin
Idéer för att renovera en mellanstor lantlig hall, med vita väggar och tegelgolv
Idéer för att renovera en mellanstor lantlig hall, med vita väggar och tegelgolv
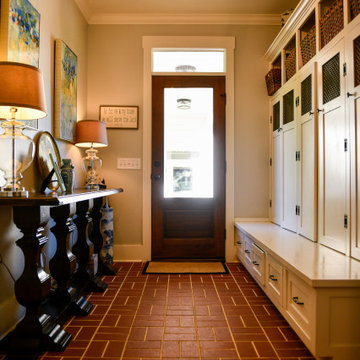
With the walkway to the garage just beyond this door, the homeowners wanted a space for their family to be able to keep all their gear ready for their busy mornings. The kids keep all their sport and school gear organized in their own special cubbies.
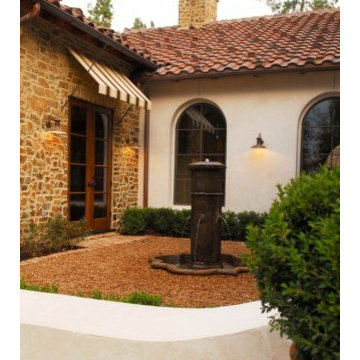
Inspiration för en mellanstor medelhavsstil hall, med beige väggar och tegelgolv
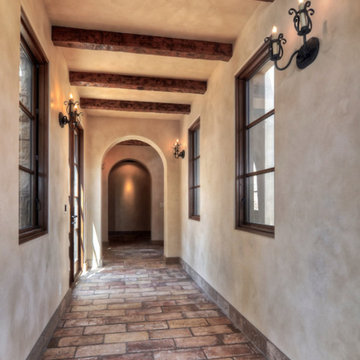
Sconces by Laura Lee Designs. James Glover, interior designer.
Exempel på en mellanstor medelhavsstil hall, med tegelgolv, beige väggar och beiget golv
Exempel på en mellanstor medelhavsstil hall, med tegelgolv, beige väggar och beiget golv
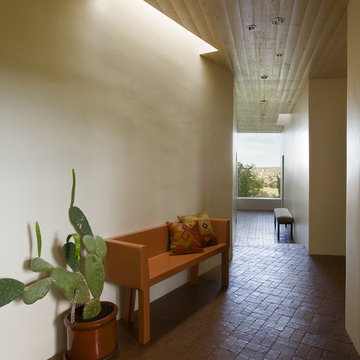
Hallway to bedrooms.
Spears Horn Architects
Photo by Robert Reck
Inspiration för en mellanstor amerikansk hall, med tegelgolv
Inspiration för en mellanstor amerikansk hall, med tegelgolv
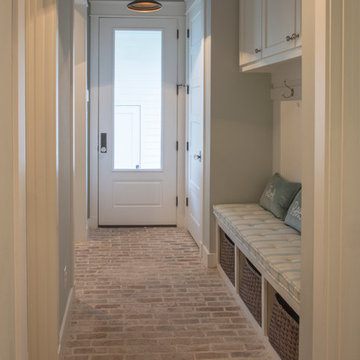
Karen Dorsey Photography
Idéer för mellanstora lantliga hallar, med blå väggar och tegelgolv
Idéer för mellanstora lantliga hallar, med blå väggar och tegelgolv
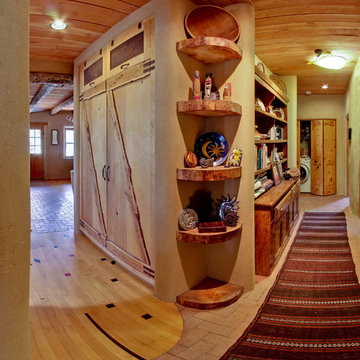
Custom pantry doors and shelves, hand-gouged/planed. Most of this wood was milled from trees cut from the property. Antique rusty hinges. Adobe mud plaster. Recycled maple floor reclaimed from school gym. Locally milled rough-sawn wood ceiling.
A design-build project by Sustainable Builders llc of Taos NM. Photo by Thomas Soule of Sustainable Builders llc.
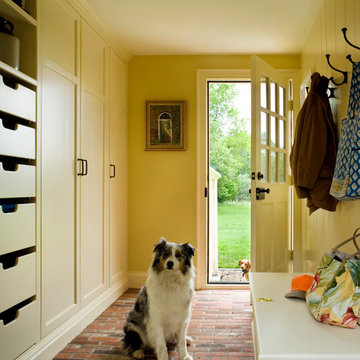
Eric Roth Photography
Exempel på en mellanstor amerikansk hall, med gula väggar och tegelgolv
Exempel på en mellanstor amerikansk hall, med gula väggar och tegelgolv
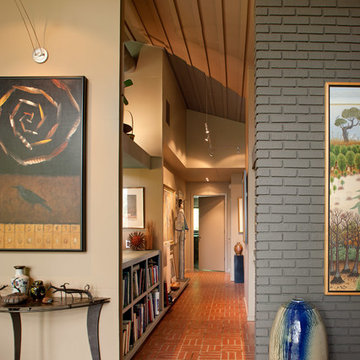
This mid-century mountain modern home was originally designed in the early 1950s. The house has ample windows that provide dramatic views of the adjacent lake and surrounding woods. The current owners wanted to only enhance the home subtly, not alter its original character. The majority of exterior and interior materials were preserved, while the plan was updated with an enhanced kitchen and master suite. Added daylight to the kitchen was provided by the installation of a new operable skylight. New large format porcelain tile and walnut cabinets in the master suite provided a counterpoint to the primarily painted interior with brick floors.
93 foton på mellanstor hall, med tegelgolv
1
