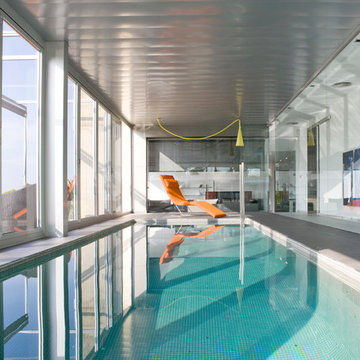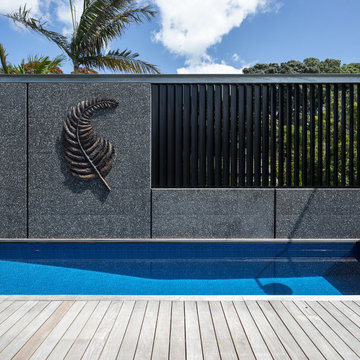44 foton på mellanstor industriell pool
Sortera efter:
Budget
Sortera efter:Populärt i dag
1 - 20 av 44 foton
Artikel 1 av 3
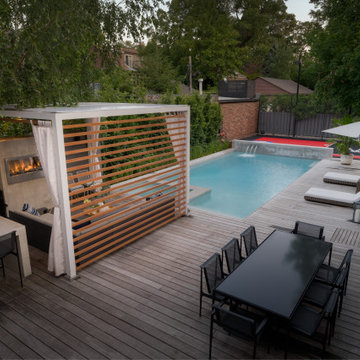
This young High Park neighbourhood family asked Betz to design a unique custom pool to enhance their backyard which was already brimming with leisure lifestyle features. A primary objective was to integrate the pool with the overall design.
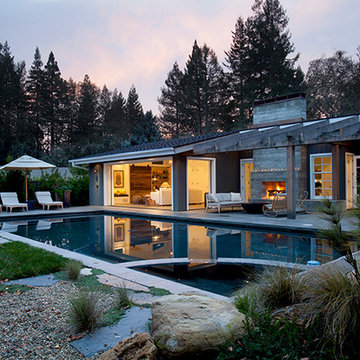
Polished concrete flooring carries out to the pool deck connecting the spaces, including a cozy sitting area flanked by a board form concrete fireplace, and appointed with comfortable couches for relaxation long after dark.
Poolside chaises provide multiple options for lounging and sunbathing, and expansive Nano doors poolside open the entire structure to complete the indoor/outdoor objective.
Photo credit: Ramona d'Viola
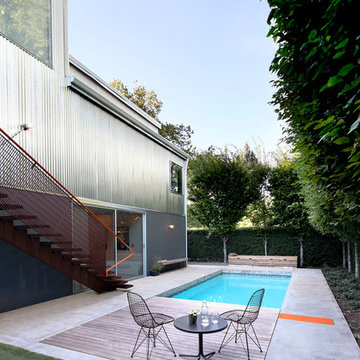
Bild på en mellanstor industriell rektangulär träningspool på baksidan av huset, med betongplatta
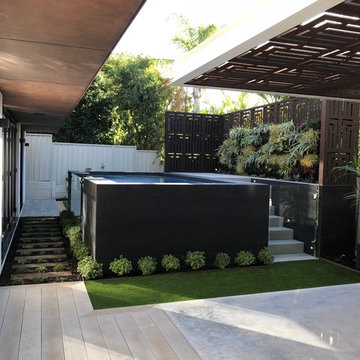
Idéer för en mellanstor industriell ovanmarkspool på baksidan av huset, med trädäck
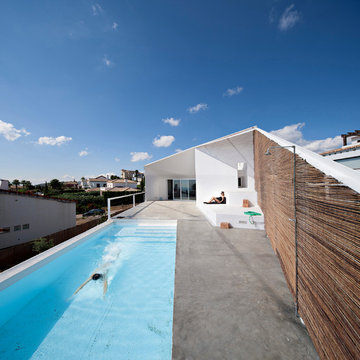
Idéer för att renovera en mellanstor industriell takterass, rektangulär träningspool, med poolhus och stämplad betong
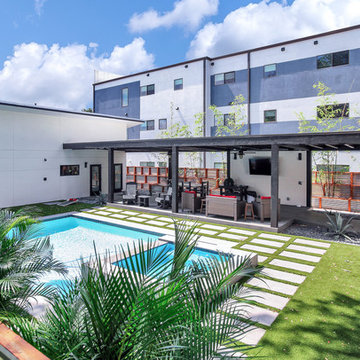
During the planning phase we undertook a fairly major Value Engineering of the design to ensure that the project would be completed within the clients budget. The client identified a ‘Fords Garage’ style that they wanted to incorporate. They wanted an open, industrial feel, however, we wanted to ensure that the property felt more like a welcoming, home environment; not a commercial space. A Fords Garage typically has exposed beams, ductwork, lighting, conduits, etc. But this extent of an Industrial style is not ‘homely’. So we incorporated tongue and groove ceilings with beams, concrete colored tiled floors, and industrial style lighting fixtures.
During construction the client designed the courtyard, which involved a large permit revision and we went through the full planning process to add that scope of work.
The finished project is a gorgeous blend of industrial and contemporary home style.
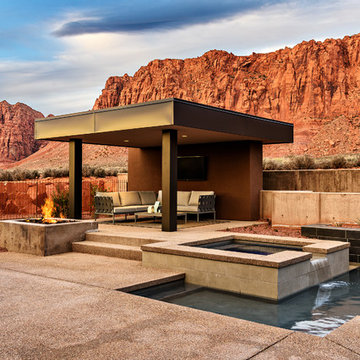
Inredning av en industriell mellanstor anpassad pool på baksidan av huset, med spabad och betongplatta
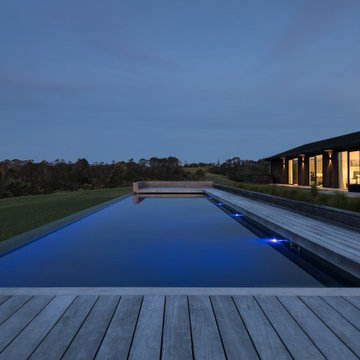
Looking from the front of the Kumeu Residence.
Idéer för att renovera en mellanstor industriell pool
Idéer för att renovera en mellanstor industriell pool
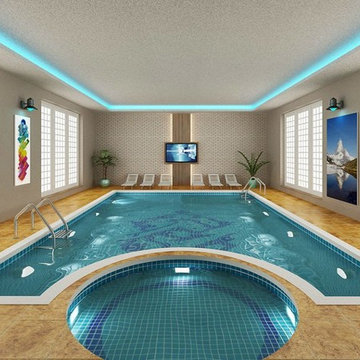
Idéer för att renovera en mellanstor industriell inomhus, rektangulär infinitypool, med poolhus och betongplatta
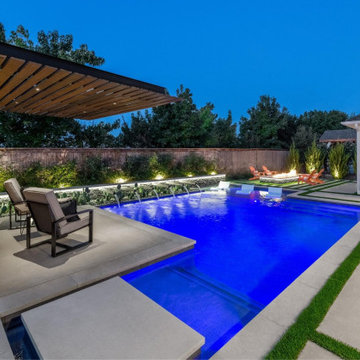
Inspiration för en mellanstor industriell anpassad baddamm på baksidan av huset, med betongplatta
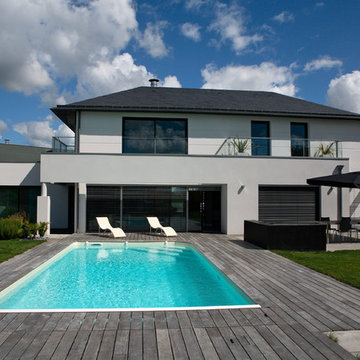
Piscine extérieure
4.00 x 8.75
fond pente douce
Bild på en mellanstor industriell rektangulär pool på baksidan av huset, med trädäck
Bild på en mellanstor industriell rektangulär pool på baksidan av huset, med trädäck
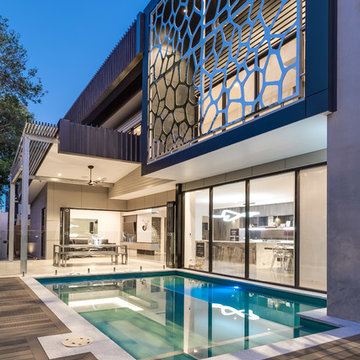
Concrete tilt panels, exposed steel frames with polished concrete floors. A raw and interesting space.
Inspiration för mellanstora industriella anpassad pooler, med trädäck
Inspiration för mellanstora industriella anpassad pooler, med trädäck
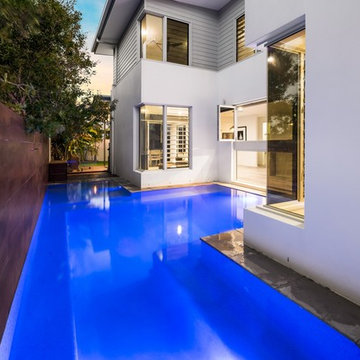
PJ Burns Builder
Bild på en mellanstor industriell anpassad träningspool längs med huset
Bild på en mellanstor industriell anpassad träningspool längs med huset
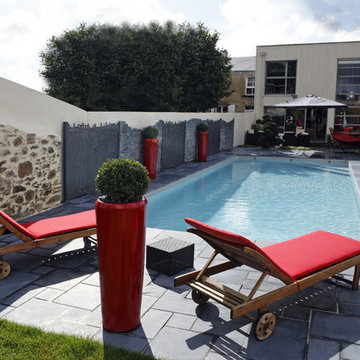
Piscine extérieure
4.00 x 10.00
liner gris
smartcover
fond incurvé
Idéer för mellanstora industriella rektangulär pooler på baksidan av huset, med naturstensplattor
Idéer för mellanstora industriella rektangulär pooler på baksidan av huset, med naturstensplattor
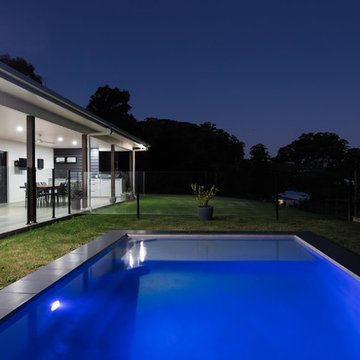
Bild på en mellanstor industriell rektangulär pool på baksidan av huset, med kakelplattor
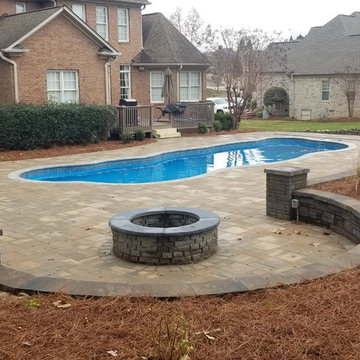
New vinyl liner pool and patio installation. New retaining wall and firepit installation.
Idéer för mellanstora industriella anpassad pooler på baksidan av huset, med marksten i betong
Idéer för mellanstora industriella anpassad pooler på baksidan av huset, med marksten i betong
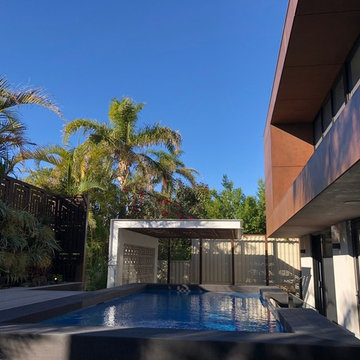
Idéer för mellanstora industriella rektangulär ovanmarkspooler på baksidan av huset, med trädäck
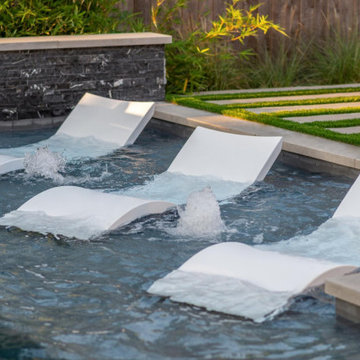
Inspiration för mellanstora industriella anpassad baddammar på baksidan av huset, med betongplatta
44 foton på mellanstor industriell pool
1
