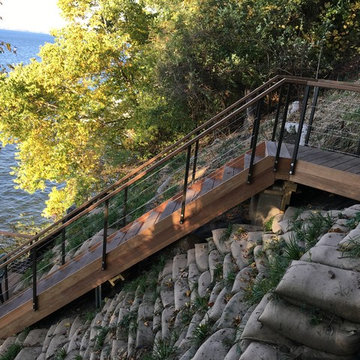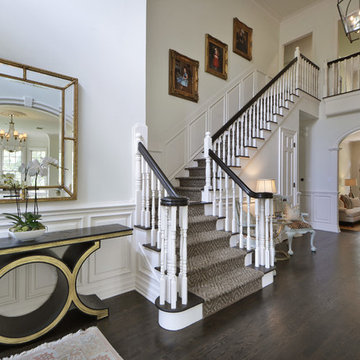9 167 foton på mellanstor l-trappa
Sortera efter:
Budget
Sortera efter:Populärt i dag
181 - 200 av 9 167 foton
Artikel 1 av 3
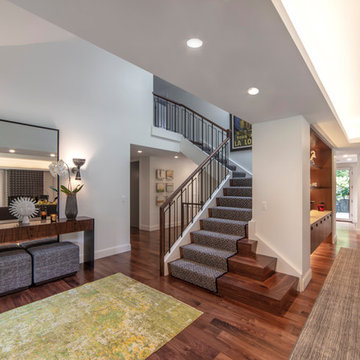
A humble staircase rises to the occasion in this contemporary renovation in Huntington Woods. A favorite aspect of this 2018 project is the mitered stair treads and tapered risers of the lowest three steps that angle out in a delicate, slightly exaggerated fashion. The subtle acute angles add a sense of lightness and panache to the staircase. Wrapping the stairs allows the staircase to open to the great room and eliminates the need for a handrail on the great room side. A custom iron railing with walnut handrail extends from the floor all the way to the upstairs landing in a continuous fluid motion. The iron supports are adorned with parallelograms that echo the rise of the staircase and add to the lighthearted mix of disparate angles in the space. The iron rail design runs parallel with the stair stringer, creating a linear relationship between the stair and railing. An inspired pattern of interlocking hexagons on the black and white carpet runner adds playfulness and movement. A figure appears to fly up the stairs in a 1925 advertising poster by Jean d'Ylen, whimsically placed above the landing. Natural light from above floods the steps.
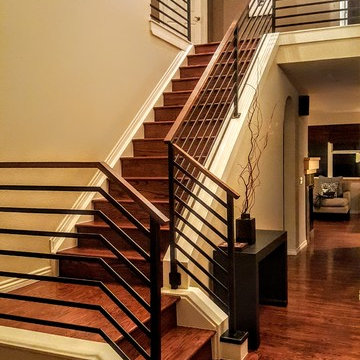
This client sent us a photo of a railing they liked that they had found on pinterest. Their railing before this beautiful metal one was wood, bulky, and white. They didn't feel that it represented them and their style in any way. We had to come with some solutions to make this railing what is, such as the custom made base plates at the base of the railing. The clients are thrilled to have a railing that makes their home feel like "their home." This was a great project and really enjoyed working with they clients. This is a flat bar railing, with floating bends, custom base plates, and an oak wood cap.
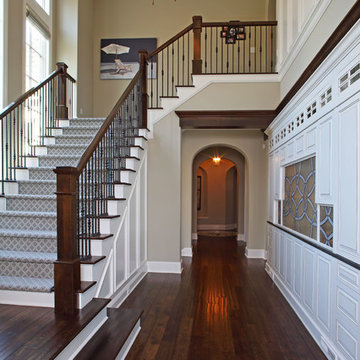
In partnership with Charles Cudd Co.
Photo by John Hruska
Orono MN, Architectural Details, Architecture, JMAD, Jim McNeal, Shingle Style Home, Transitional Design
Stairway, Hallway Design
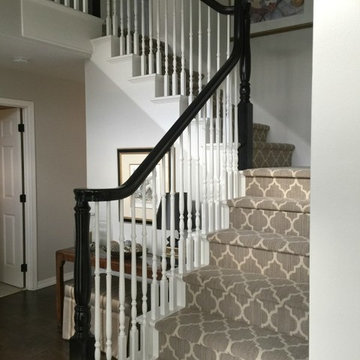
We updated this entryway with new wood floors, a patterned carpet that has low pile, so will look new for years, and painted the stair rail black with white spindles. The gray walls coordinate with the entire scheme.
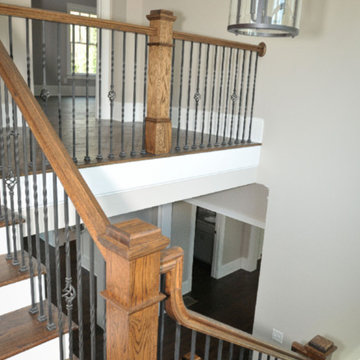
Photo by Juss Playin - Action Sports, Family, and Event Photography
Inspiration för en mellanstor vintage l-trappa i trä, med sättsteg i målat trä och räcke i metall
Inspiration för en mellanstor vintage l-trappa i trä, med sättsteg i målat trä och räcke i metall
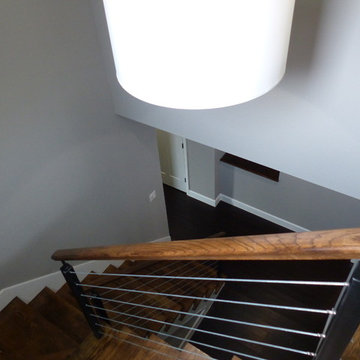
Inredning av en modern mellanstor l-trappa i trä, med sättsteg i målat trä och kabelräcke
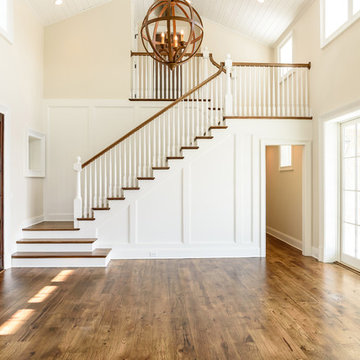
Glenn Layton Homes, LLC, "Building Your Coastal Lifestyle"
Exempel på en mellanstor maritim l-trappa i trä, med sättsteg i målat trä
Exempel på en mellanstor maritim l-trappa i trä, med sättsteg i målat trä
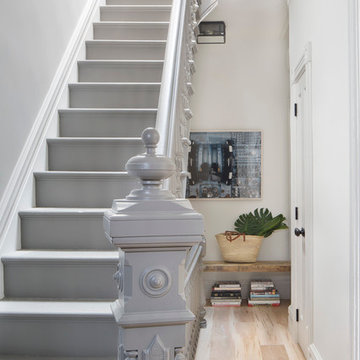
Klassisk inredning av en mellanstor l-trappa i målat trä, med sättsteg i målat trä och räcke i trä
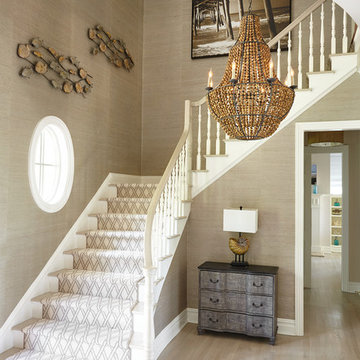
Idéer för en mellanstor maritim l-trappa i trä, med räcke i trä och sättsteg i målat trä
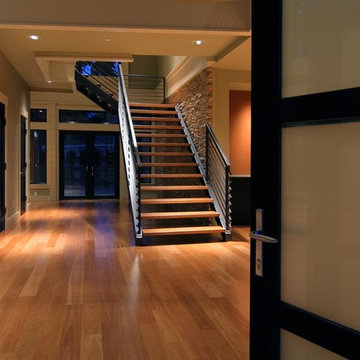
This modern style house was a speculative venture creating a dynamic project which maximized the site constraints and zoning limits. The low pitched lofty roof lines focus on the site views and allow clear story windows for soft filtered light. The stained cedar trim and soffits, stone veneer and metal railings blend the modern architectural design with a northwest flair.
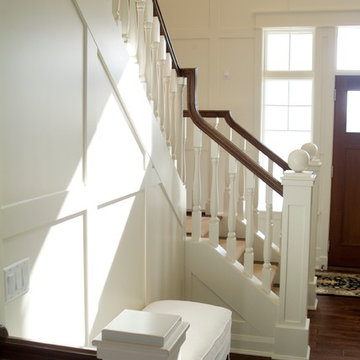
Large casement windows and three levels of porches along the back of the house characterize the exterior of this classic-style home perfect for lakeside or oceanfront living. Inside, the kitchen, living and dining rooms all boast large windows and French doors that lead to the nearby deck. The kitchen features a large cooktop area and spacious island with seating. Upstairs are three bedrooms on the second floor and a third floor tower room. The casual and comfortable lower level features a family room with kitchenette, guest suite and billiards area.
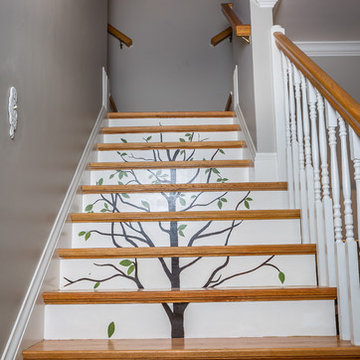
Katie Hedrick @ 3rdEyeStudios.com
Inspiration för mellanstora lantliga l-trappor i trä, med sättsteg i målat trä och räcke i trä
Inspiration för mellanstora lantliga l-trappor i trä, med sättsteg i målat trä och räcke i trä
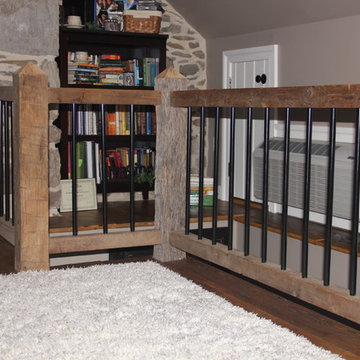
Inspiration för en mellanstor lantlig l-trappa, med räcke i flera material
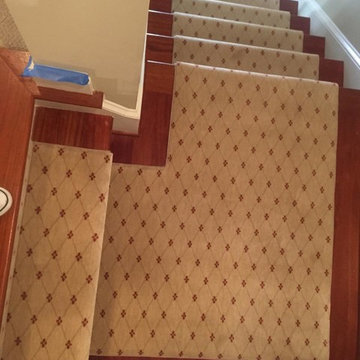
Runner in Style is Tapiz color Boulder
Inspiration för en mellanstor vintage l-trappa i trä, med sättsteg i målat trä
Inspiration för en mellanstor vintage l-trappa i trä, med sättsteg i målat trä
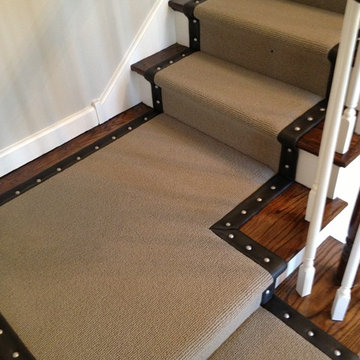
Wool Patterned Field Carpet with Leather Wide Binding & Antique Nickel Upholstery Nails
Exempel på en mellanstor klassisk l-trappa, med heltäckningsmatta och sättsteg med heltäckningsmatta
Exempel på en mellanstor klassisk l-trappa, med heltäckningsmatta och sättsteg med heltäckningsmatta
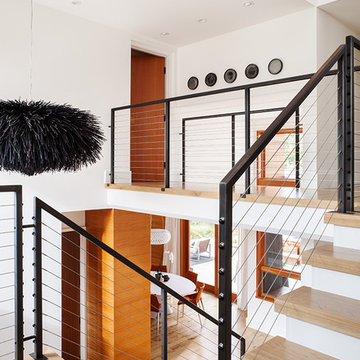
Idéer för mellanstora funkis l-trappor i trä, med sättsteg i trä och räcke i metall
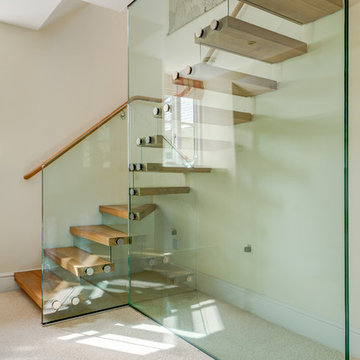
Bespoke Oak and Glass staircase joining an Oak framed extension to an ancient Manor House in South Devon. Photo Styling Jan Cadle, Colin Cadle Photography

Idéer för en mellanstor modern l-trappa i trä, med sättsteg i målat trä och kabelräcke
9 167 foton på mellanstor l-trappa
10
