9 158 foton på mellanstor l-trappa
Sortera efter:
Budget
Sortera efter:Populärt i dag
61 - 80 av 9 158 foton
Artikel 1 av 3
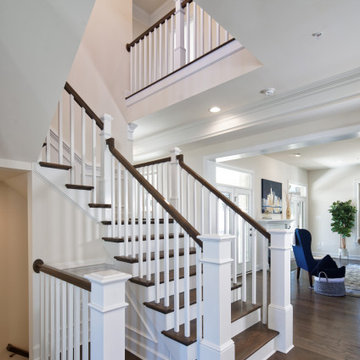
Bild på en mellanstor vintage l-trappa i trä, med sättsteg i trä och räcke i trä
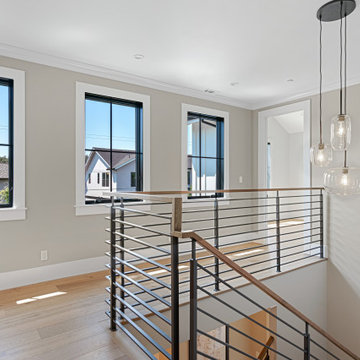
staircase landing, custom railing, walnut ballister
Idéer för en mellanstor lantlig l-trappa i metall, med sättsteg i metall och räcke i metall
Idéer för en mellanstor lantlig l-trappa i metall, med sättsteg i metall och räcke i metall
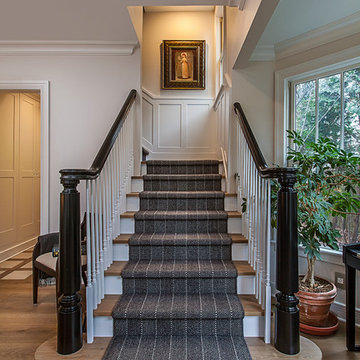
Sharon Kory Interiors
Location: Birmingham, MI, USA
This was a complete re-design of the spaces in the home to create better flow. The craft room now sits where the kitchen was and the library is now the kitchen. We added loads of storage for a busy family with 4 children. We used Sunbrella fabrics on the seating, quartzite in the kitchen and European hand scraped floors for easy use and maintenance.
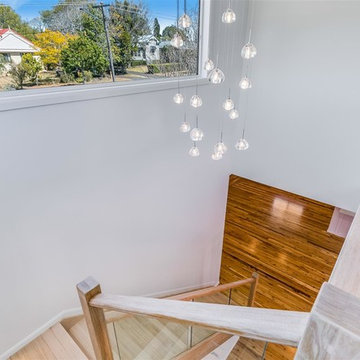
Sometimes you just need to extend, UPWARDS. This little home in Centenary Heights has undergone a big transformation! A new second storey has been added which provides the clients with a new master bedroom, ensuite, walk-in-robe and sitting room. The lower level of the home has been completely reconfigured and renovated, creating an open plan living space which opens out onto a beautiful deck.
An outstanding second storey extension by Smith & Sons Toowoomba East!
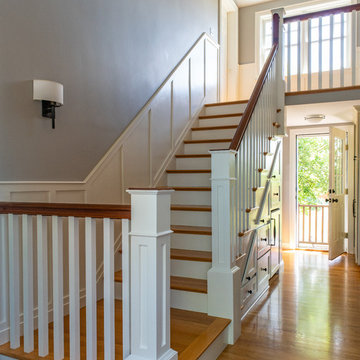
Size doesn’t matter when it comes to quality of design. For this petite Cape-style home along the Eagle River in Ipswich, Massachusetts, we focused on creating a warm, inviting space designed for family living. Radiating from the kitchen – the “heart” of the home – we created connections to all the other spaces in the home: eating areas, living areas, the mudroom and entries, even the upstairs. Details like the highly functional yet utterly charming under-the-stairs drawers and cupboards make this house extra special while the open floor plan gives it a big house feel without sacrificing coziness. In 2018, the home was updated with interior trim details, including new shaker paneling on the staircase and custom newel post, a TV built-in with shelves and drawers and beadboard back, and a half wall bookshelf with columns to replace the wall dividing the living room from dining room. The client also wanted a gas fireplace to enjoy during the winter, but didn't want to lose their beautiful marsh views. We designed the fireplace to go below the window, vented out the rear, with pebbled tile surround and benches flanking either side for storage.
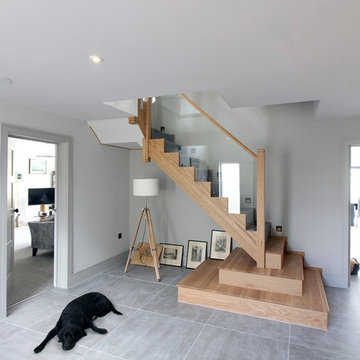
Inredning av en modern mellanstor l-trappa i trä, med sättsteg i trä och räcke i glas
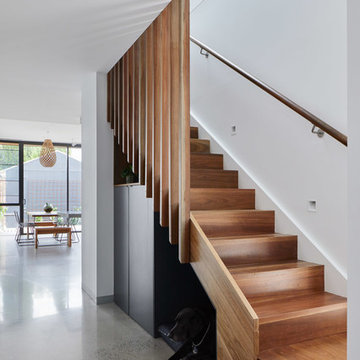
Tatjana Plitt
Modern inredning av en mellanstor l-trappa i trä, med sättsteg i trä och räcke i trä
Modern inredning av en mellanstor l-trappa i trä, med sättsteg i trä och räcke i trä
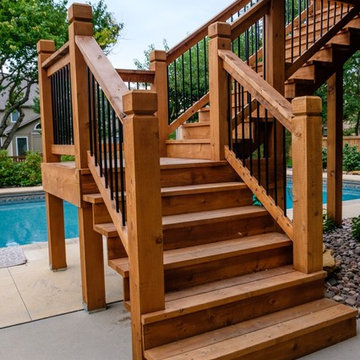
Inspiration för mellanstora klassiska l-trappor i trä, med öppna sättsteg och räcke i flera material
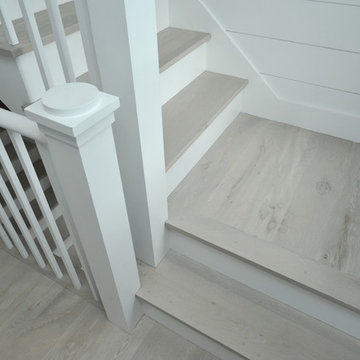
Idéer för mellanstora maritima l-trappor i trä, med sättsteg i målat trä och räcke i trä
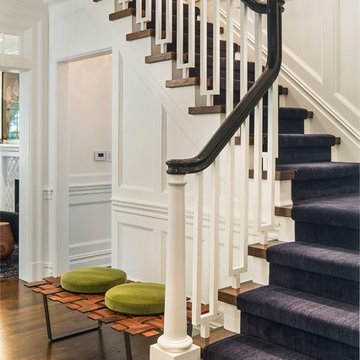
Jon Wallen
Inspiration för mellanstora klassiska l-trappor i trä, med sättsteg i målat trä
Inspiration för mellanstora klassiska l-trappor i trä, med sättsteg i målat trä
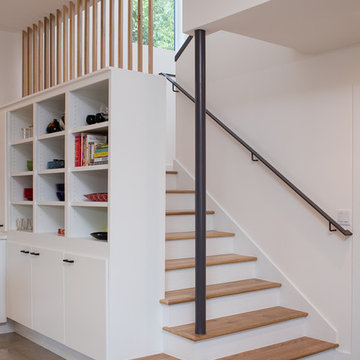
Idéer för att renovera en mellanstor funkis l-trappa i trä, med sättsteg i målat trä
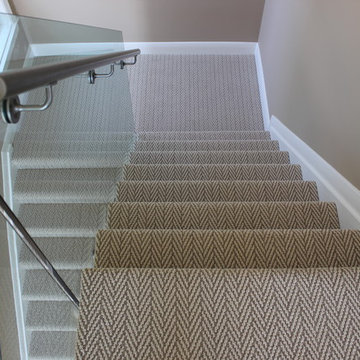
The carpet flows from the bedroom down the stairs.
Bild på en mellanstor funkis l-trappa, med heltäckningsmatta och sättsteg med heltäckningsmatta
Bild på en mellanstor funkis l-trappa, med heltäckningsmatta och sättsteg med heltäckningsmatta
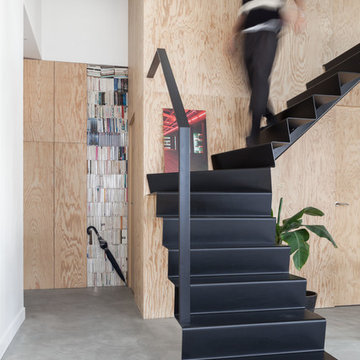
Ludo Martin
Idéer för en mellanstor modern l-trappa i metall, med sättsteg i metall
Idéer för en mellanstor modern l-trappa i metall, med sättsteg i metall
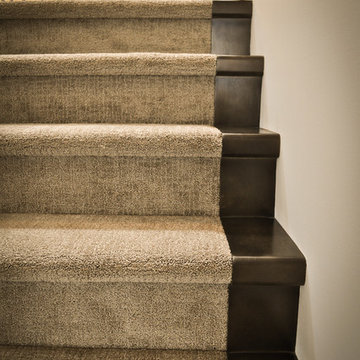
Home built by Legacy Homes Saskatoon, all flooring and blinds supplied and installed by Braid Flooring & Window Fashions
Idéer för att renovera en mellanstor funkis l-trappa i trä, med sättsteg i trä
Idéer för att renovera en mellanstor funkis l-trappa i trä, med sättsteg i trä
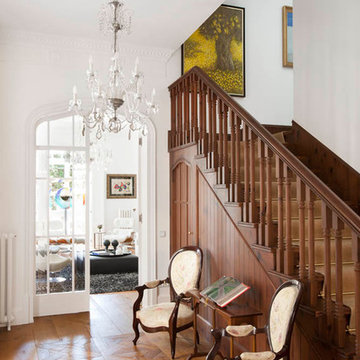
Este antiguo palacete mallorquin, rehabilitado por el estudio de arquitectura e interiorismo DAI10, es un ejercicio de luminosidad, comunicacion, arte y equilibrio entre pasado y presente. Realizado con pavimento Anticato en losetas Versalles modelo Milano.
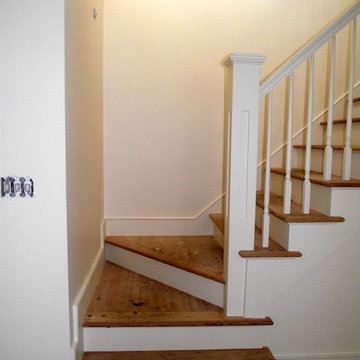
Lacey Marean
Foto på en mellanstor vintage l-trappa i trä, med sättsteg i trä och räcke i trä
Foto på en mellanstor vintage l-trappa i trä, med sättsteg i trä och räcke i trä
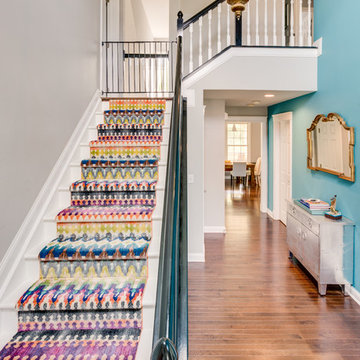
Light gray walls with a slate blue accent wall is punched up with this colorful patterned stair runner. Photo by Cinematic Homes
Inspiration för en mellanstor vintage l-trappa i målat trä, med sättsteg i målat trä
Inspiration för en mellanstor vintage l-trappa i målat trä, med sättsteg i målat trä
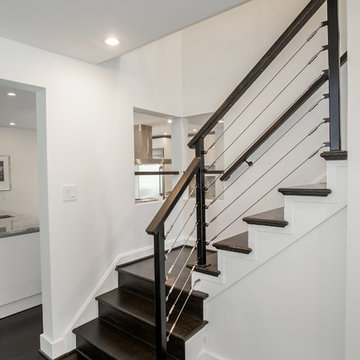
Contractor: Superior Home Services | Photographic Credits: Marlon Crutchfield
Idéer för mellanstora funkis l-trappor i trä, med sättsteg i trä
Idéer för mellanstora funkis l-trappor i trä, med sättsteg i trä
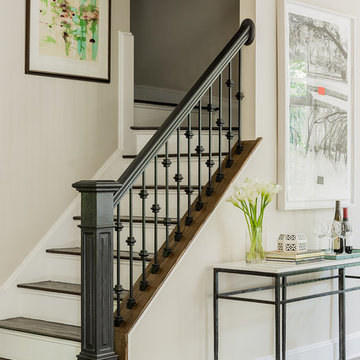
Janine Dowling Design, Inc.
www.janinedowling.com
Michael J. Lee Photography
Bild på en mellanstor vintage l-trappa i trä, med sättsteg i målat trä och räcke i flera material
Bild på en mellanstor vintage l-trappa i trä, med sättsteg i målat trä och räcke i flera material
9 158 foton på mellanstor l-trappa
4
