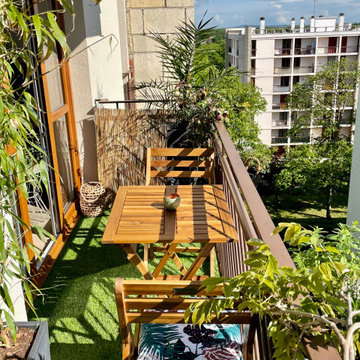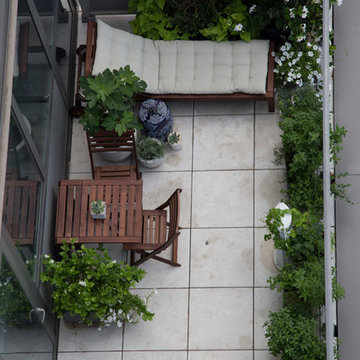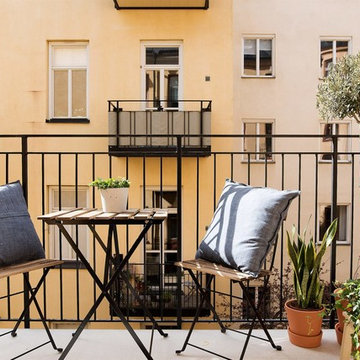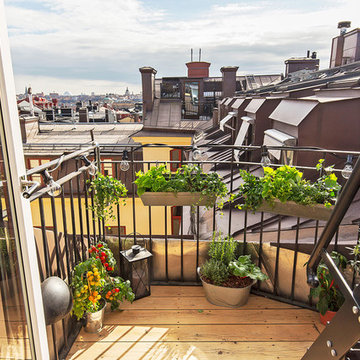6 781 foton på mellanstor, liten balkong
Sortera efter:
Budget
Sortera efter:Populärt i dag
101 - 120 av 6 781 foton
Artikel 1 av 3
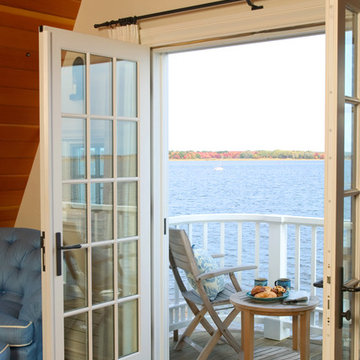
Photo by Randy O'Rourke
Maritim inredning av en liten balkong, med takförlängning
Maritim inredning av en liten balkong, med takförlängning
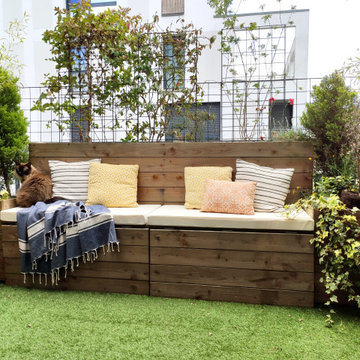
L’achat de cet appartement a été conditionné par l’aménagement du balcon. En effet, situé au cœur d’un nouveau quartier actif, le vis à vis était le principal défaut.
OBJECTIFS :
Limiter le vis à vis
Apporter de la végétation
Avoir un espace détente et un espace repas
Créer des rangements pour le petit outillage de jardin et les appareils électriques type plancha et friteuse
Sécuriser les aménagements pour le chat (qu’il ne puisse pas sauter sur les rebords du garde corps).
Pour cela, des aménagements en bois sur mesure ont été imaginés, le tout en DIY. Sur un côté, une jardinière a été créée pour y intégrer des bambous. Sur la longueur, un banc 3 en 1 (banc/jardinière/rangements) a été réalisé. Son dossier a été conçu comme une jardinière dans laquelle des treillis ont été insérés afin d’y intégrer des plantes grimpantes qui limitent le vis à vis de manière naturelle. Une table pliante est rangée sur un des côtés afin de pouvoir l’utiliser pour les repas en extérieur. Sur l’autre côté, un meuble en bois a été créé. Il sert de « coffrage » à un meuble d’extérieur de rangement étanche (le balcon n’étant pas couvert) et acheté dans le commerce pour l’intégrer parfaitement dans le décor.
De l’éclairage d’appoint a aussi été intégré dans le bois des jardinières de bambous et du meuble de rangement en supplément de l’éclairage général (insuffisant) prévu à la construction de la résidence.
Enfin, un gazon synthétique vient apporter la touche finale de verdure.
Ainsi, ce balcon est devenu un cocon végétalisé urbain où il est bon de se détendre et de profiter des beaux jours !
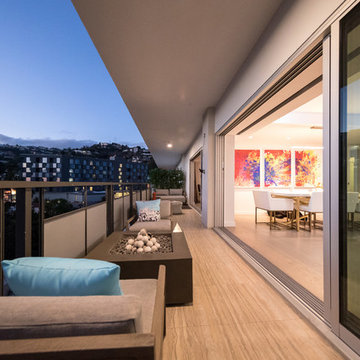
Foto på en mellanstor funkis balkong, med en öppen spis och takförlängning
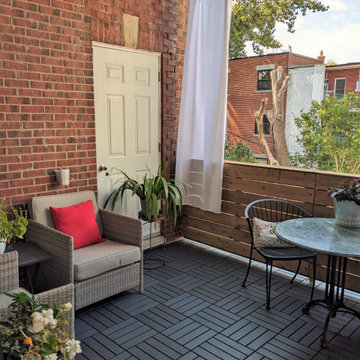
The client desired privacy from her neighbours and wanted a curtain that could control the sunlight at certain times of the day. We added geometric black tiles, wood walls with a swinging gate, and breezy white curtains that can be thrown in the washing machine. She now spends a lot of time outside relaxing with friends.
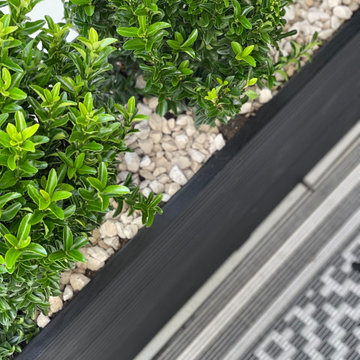
Central London apartment styling including bedroom decorating with repainting walls and creating a feature wall in bedroom, living room design, fitting new lights and adding accent lighting, selecting new furniture and blending it with exiting pieces and up-cycle decor.
Design includes also balcony makeover.
Mid century style blended with modern. Mix metals, natural wood ivory fabrics and black elements, highlighted by touch of greenery.
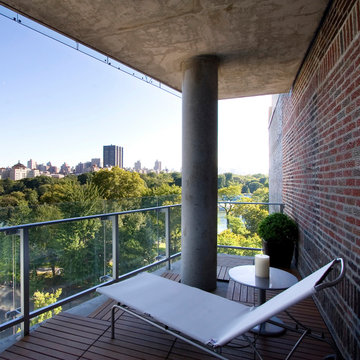
The apartment balconies of Central Park North overlook the expanse of Central Park.
Foto på en mellanstor funkis balkong, med räcke i glas, utekrukor och takförlängning
Foto på en mellanstor funkis balkong, med räcke i glas, utekrukor och takförlängning
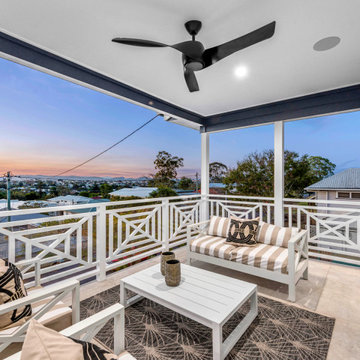
Inredning av en klassisk mellanstor balkong, med takförlängning och räcke i trä
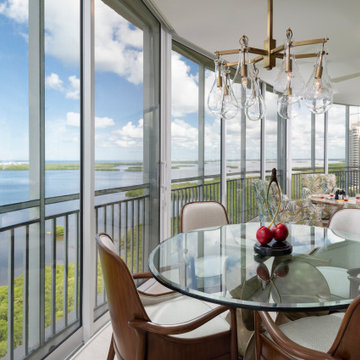
After opening up this lanai space that was previously only screened in and, therefore, only really enjoyable for a few short months here in SouthWest Florida, we had new sliding doors installed around the perimeter and added much sought after square footage to this high rise condo with sweeping views of the bay and the beach. With a custom bar down at one end to service the cozy conversation area, complete with four swivel club chairs around a stone-top conversation table, and the eating area, the area feels both spacious and intimate.
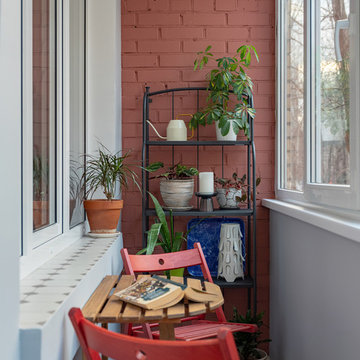
Стол, стулья и стеллаж IKEA, краска для стен Little Greene Ashes of Roses 6
Exempel på en mellanstor modern balkong
Exempel på en mellanstor modern balkong
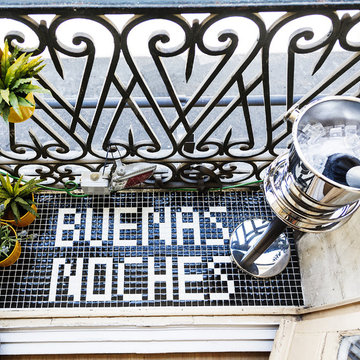
Hisbalit. Proyecto: Zooco Estudio
Un balcón con mucha personalidad con suelo de mosaico con mensaje. Colección Art Factory de Hisbalit
Retro inredning av en liten balkong, med räcke i metall
Retro inredning av en liten balkong, med räcke i metall
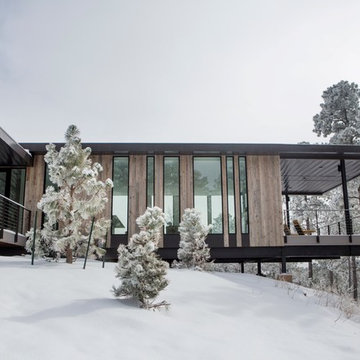
Kristina Barker Photography
Idéer för att renovera en mellanstor funkis balkong, med räcke i metall
Idéer för att renovera en mellanstor funkis balkong, med räcke i metall
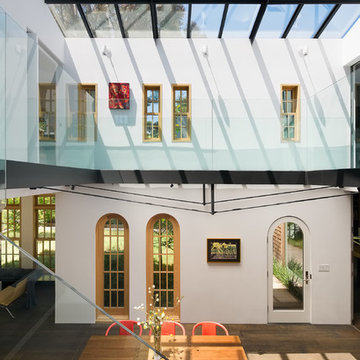
Joe Fletcher
Inspiration för en mellanstor funkis balkong, med räcke i glas
Inspiration för en mellanstor funkis balkong, med räcke i glas
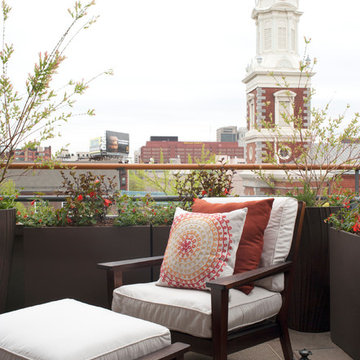
The balcony reflects the aesthetic and color scheme of the interior, and the container garden provides an oasis in the middle of the city.
Idéer för små orientaliska balkonger, med utekrukor och räcke i flera material
Idéer för små orientaliska balkonger, med utekrukor och räcke i flera material
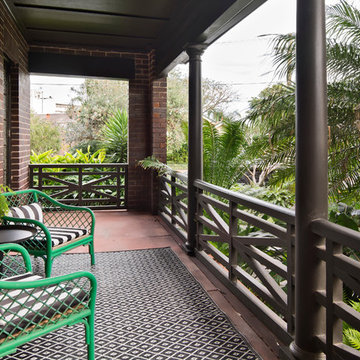
They say the magic thing about home is that it feels good to leave and even better to come back and that is exactly what this family wanted to create when they purchased their Bondi home and prepared to renovate. Like Marilyn Monroe, this 1920’s Californian-style bungalow was born with the bone structure to be a great beauty. From the outset, it was important the design reflect their personal journey as individuals along with celebrating their journey as a family. Using a limited colour palette of white walls and black floors, a minimalist canvas was created to tell their story. Sentimental accents captured from holiday photographs, cherished books, artwork and various pieces collected over the years from their travels added the layers and dimension to the home. Architrave sides in the hallway and cutout reveals were painted in high-gloss black adding contrast and depth to the space. Bathroom renovations followed the black a white theme incorporating black marble with white vein accents and exotic greenery was used throughout the home – both inside and out, adding a lushness reminiscent of time spent in the tropics. Like this family, this home has grown with a 3rd stage now in production - watch this space for more...
Martine Payne & Deen Hameed
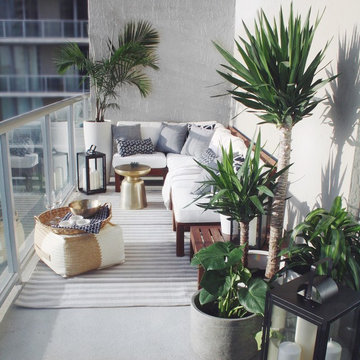
After: plenty of seating and an injection of greenery turn this balcony into an urban oasis.
Inredning av en liten balkong, med takförlängning
Inredning av en liten balkong, med takförlängning
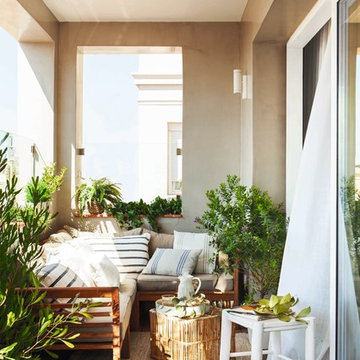
Proyecto realizado por Meritxell Ribé - The Room Studio
Construcción: The Room Work
Fotografías: Mauricio Fuertes
Idéer för att renovera en liten medelhavsstil balkong, med takförlängning
Idéer för att renovera en liten medelhavsstil balkong, med takförlängning
6 781 foton på mellanstor, liten balkong
6
