790 foton på mellanstor matplats, med en spiselkrans i metall
Sortera efter:
Budget
Sortera efter:Populärt i dag
121 - 140 av 790 foton
Artikel 1 av 3
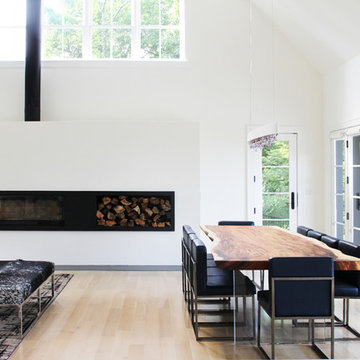
Casey Shea
Idéer för mellanstora funkis matplatser med öppen planlösning, med vita väggar, ljust trägolv, en bred öppen spis och en spiselkrans i metall
Idéer för mellanstora funkis matplatser med öppen planlösning, med vita väggar, ljust trägolv, en bred öppen spis och en spiselkrans i metall
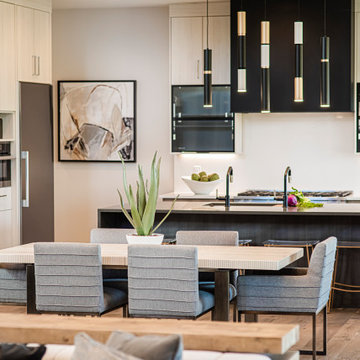
The new construction luxury home was designed by our Carmel design-build studio with the concept of 'hygge' in mind – crafting a soothing environment that exudes warmth, contentment, and coziness without being overly ornate or cluttered. Inspired by Scandinavian style, the design incorporates clean lines and minimal decoration, set against soaring ceilings and walls of windows. These features are all enhanced by warm finishes, tactile textures, statement light fixtures, and carefully selected art pieces.
In the living room, a bold statement wall was incorporated, making use of the 4-sided, 2-story fireplace chase, which was enveloped in large format marble tile. Each bedroom was crafted to reflect a unique character, featuring elegant wallpapers, decor, and luxurious furnishings. The primary bathroom was characterized by dark enveloping walls and floors, accentuated by teak, and included a walk-through dual shower, overhead rain showers, and a natural stone soaking tub.
An open-concept kitchen was fitted, boasting state-of-the-art features and statement-making lighting. Adding an extra touch of sophistication, a beautiful basement space was conceived, housing an exquisite home bar and a comfortable lounge area.
---Project completed by Wendy Langston's Everything Home interior design firm, which serves Carmel, Zionsville, Fishers, Westfield, Noblesville, and Indianapolis.
For more about Everything Home, see here: https://everythinghomedesigns.com/
To learn more about this project, see here:
https://everythinghomedesigns.com/portfolio/modern-scandinavian-luxury-home-westfield/

So much eye candy, and no fear of color here, we're not sure what to take in first...the art, the refurbished and reimagined Cees Braakman chairs, the vintage pendant, the classic Saarinen dining table, that purple rug, and THAT FIREPLACE! Holy smokes...I think I'm in love.
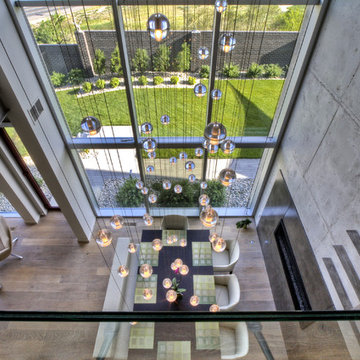
Idéer för att renovera en mellanstor funkis matplats med öppen planlösning, med grå väggar, mellanmörkt trägolv, en bred öppen spis, en spiselkrans i metall och brunt golv
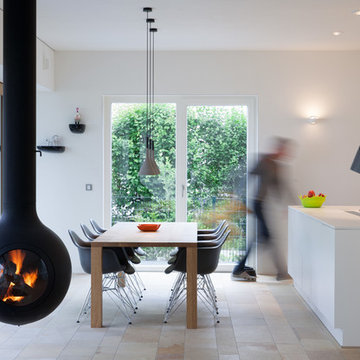
H.Stolz
Foto på ett mellanstort funkis kök med matplats, med vita väggar, travertin golv, en hängande öppen spis och en spiselkrans i metall
Foto på ett mellanstort funkis kök med matplats, med vita väggar, travertin golv, en hängande öppen spis och en spiselkrans i metall

Bar height dining table with a nearby bar cart for entertaining. Graphic prints and accent walls add dimensions and pops of color to the room.
Inredning av en klassisk mellanstor matplats med öppen planlösning, med svarta väggar, mellanmörkt trägolv, en hängande öppen spis, en spiselkrans i metall och brunt golv
Inredning av en klassisk mellanstor matplats med öppen planlösning, med svarta väggar, mellanmörkt trägolv, en hängande öppen spis, en spiselkrans i metall och brunt golv
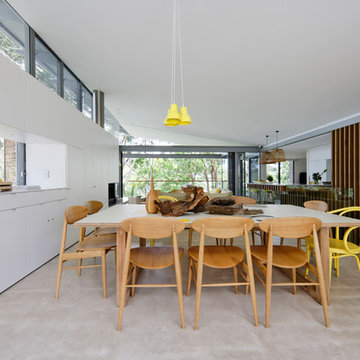
A casual holiday home along the Australian coast. A place where extended family and friends from afar can gather to create new memories. Robust enough for hordes of children, yet with an element of luxury for the adults.
Referencing the unique position between sea and the Australian bush, by means of textures, textiles, materials, colours and smells, to evoke a timeless connection to place, intrinsic to the memories of family holidays.
Avoca Weekender - Avoca Beach House at Avoca Beach
Architecture Saville Isaacs
http://www.architecturesavilleisaacs.com.au/
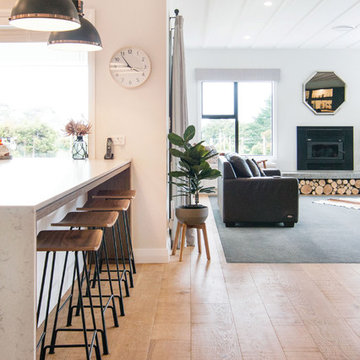
The warm, caramel flooring in this house really is a point of difference. The custom saw marked timber looks stunning and largely contributes to the rustic qualities of this home. The floor planks are mixed width to further enhance the originality of this statement floor.
Range: Pro-Plank Villa-Sawn Oak (15mm Unfinished Engineered French Oak Flooring)
Product: Unfinished Villa-Sawn (Requires Finishing)
Dimensions: 260mm W x 19mm H x 2.2m L
Grade: Feature (Prominent Grain & Knots)
Finish: Custom Finish
Texture: Genuine Saw marked
Warranty: 25 Years Residential | 5 Years Commercial
Photography: Forté
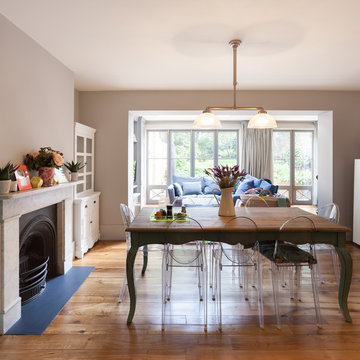
Inredning av ett modernt mellanstort kök med matplats, med grå väggar, mellanmörkt trägolv, en standard öppen spis, en spiselkrans i metall och brunt golv
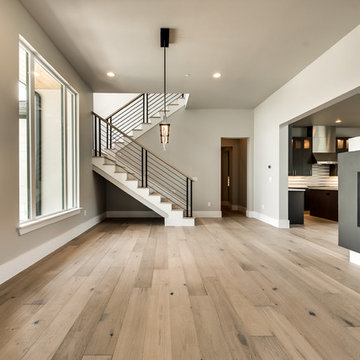
Inredning av en klassisk mellanstor matplats med öppen planlösning, med grå väggar, mellanmörkt trägolv, en dubbelsidig öppen spis, en spiselkrans i metall och beiget golv
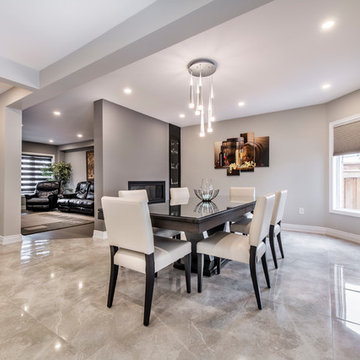
Bild på en mellanstor funkis matplats med öppen planlösning, med grå väggar, en dubbelsidig öppen spis, en spiselkrans i metall, grått golv och marmorgolv
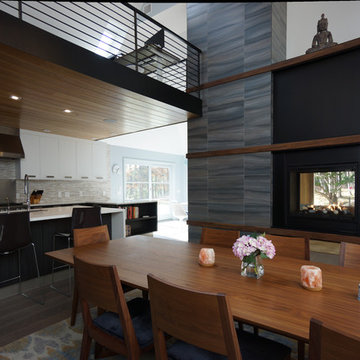
Idéer för att renovera en mellanstor funkis matplats med öppen planlösning, med vita väggar, mörkt trägolv, en dubbelsidig öppen spis, en spiselkrans i metall och brunt golv
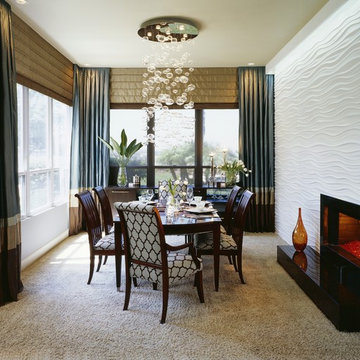
Foto på ett mellanstort funkis kök med matplats, med blå väggar, heltäckningsmatta, en standard öppen spis och en spiselkrans i metall
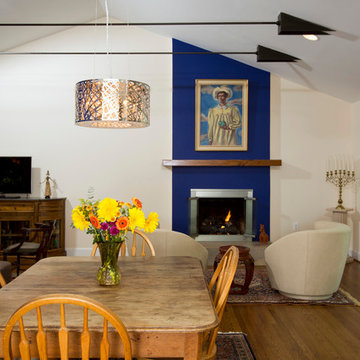
The owners of this traditional rambler in Reston wanted to open up their main living areas to create a more contemporary feel in their home. Walls were removed from the previously compartmentalized kitchen and living rooms. Ceilings were raised and kept intact by installing custom metal collar ties.
Hickory cabinets were selected to provide a rustic vibe in the kitchen. Dark Silestone countertops with a leather finish create a harmonious connection with the contemporary family areas. A modern fireplace and gorgeous chrome chandelier are striking focal points against the cobalt blue accent walls.
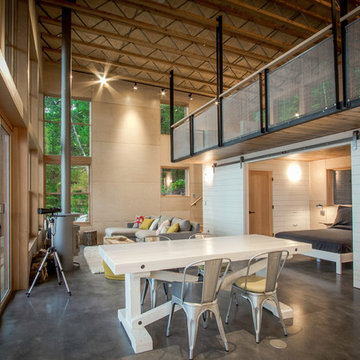
Bild på en mellanstor industriell matplats med öppen planlösning, med beige väggar, betonggolv, en hängande öppen spis, en spiselkrans i metall och grått golv
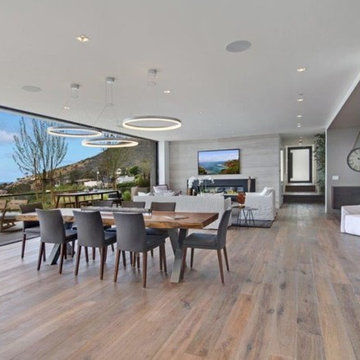
Inspiration för mellanstora maritima matplatser, med vita väggar, mellanmörkt trägolv, en bred öppen spis, en spiselkrans i metall och brunt golv
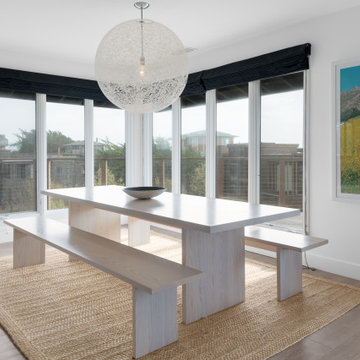
The owners of this beachfront retreat wanted a whole-home remodel. They were looking to revitalize their three-story vacation home with an exterior inspired by Japanese woodcraft and an interior the evokes Scandinavian simplicity. Now, the open kitchen and living room offer an energetic space for the family to congregate while enjoying a 360 degree coastal views.
Built-in bunkbeds for six ensure there’s enough sleeping space for visitors, while the outdoor shower makes it easy for beachgoers to rinse off before hitting the deckside hot tub. It was a joy to help make this vision a reality!
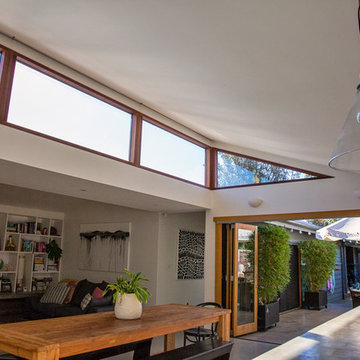
Open plan living dining lounge with seamless indoor outdoor areas, large bi-fold doors, under floor heating of the concrete slab.
Inspiration för mellanstora moderna matplatser med öppen planlösning, med en standard öppen spis, en spiselkrans i metall, grått golv, vita väggar och betonggolv
Inspiration för mellanstora moderna matplatser med öppen planlösning, med en standard öppen spis, en spiselkrans i metall, grått golv, vita väggar och betonggolv
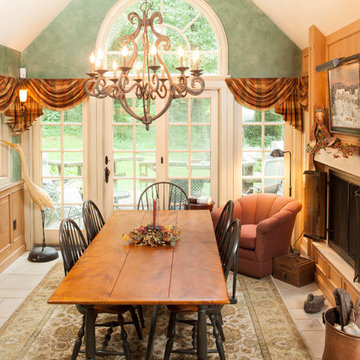
Inredning av en lantlig mellanstor separat matplats, med gröna väggar, klinkergolv i keramik, en standard öppen spis och en spiselkrans i metall
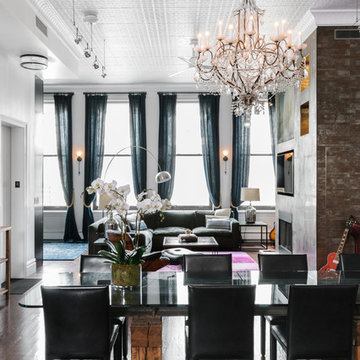
Inredning av en 60 tals mellanstor matplats med öppen planlösning, med vita väggar, mörkt trägolv, en standard öppen spis och en spiselkrans i metall
790 foton på mellanstor matplats, med en spiselkrans i metall
7