4 531 foton på mellanstor matplats, med en spiselkrans i sten
Sortera efter:
Budget
Sortera efter:Populärt i dag
161 - 180 av 4 531 foton
Artikel 1 av 3
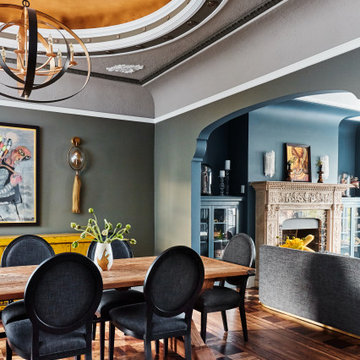
Colin Price Photography
Foto på en mellanstor eklektisk separat matplats, med gröna väggar, mörkt trägolv, en standard öppen spis och en spiselkrans i sten
Foto på en mellanstor eklektisk separat matplats, med gröna väggar, mörkt trägolv, en standard öppen spis och en spiselkrans i sten
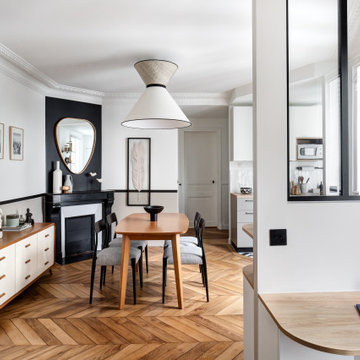
Idéer för mellanstora funkis matplatser med öppen planlösning, med beige väggar, ljust trägolv, en standard öppen spis, en spiselkrans i sten och brunt golv

Old World European, Country Cottage. Three separate cottages make up this secluded village over looking a private lake in an old German, English, and French stone villa style. Hand scraped arched trusses, wide width random walnut plank flooring, distressed dark stained raised panel cabinetry, and hand carved moldings make these traditional farmhouse cottage buildings look like they have been here for 100s of years. Newly built of old materials, and old traditional building methods, including arched planked doors, leathered stone counter tops, stone entry, wrought iron straps, and metal beam straps. The Lake House is the first, a Tudor style cottage with a slate roof, 2 bedrooms, view filled living room open to the dining area, all overlooking the lake. The Carriage Home fills in when the kids come home to visit, and holds the garage for the whole idyllic village. This cottage features 2 bedrooms with on suite baths, a large open kitchen, and an warm, comfortable and inviting great room. All overlooking the lake. The third structure is the Wheel House, running a real wonderful old water wheel, and features a private suite upstairs, and a work space downstairs. All homes are slightly different in materials and color, including a few with old terra cotta roofing. Project Location: Ojai, California. Project designed by Maraya Interior Design. From their beautiful resort town of Ojai, they serve clients in Montecito, Hope Ranch, Malibu and Calabasas, across the tri-county area of Santa Barbara, Ventura and Los Angeles, south to Hidden Hills.
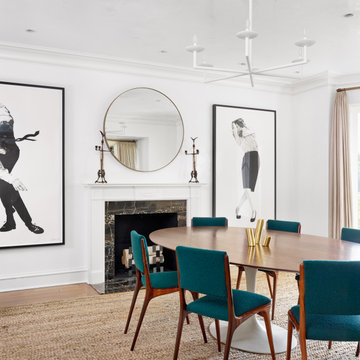
Idéer för en mellanstor klassisk separat matplats, med vita väggar, en standard öppen spis, en spiselkrans i sten, brunt golv och mellanmörkt trägolv
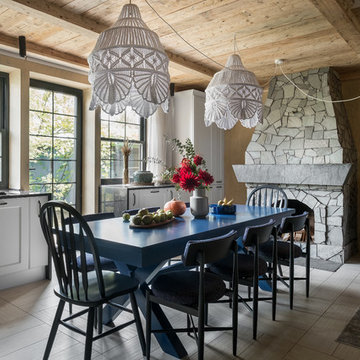
Антон и Марина Фруктовы создали интерьер в духе голландского домика с амбарными досками, натуральным камнем и винтажной мебелью. А через боковую стену буквально вышли на улицу, пристроив к помещению террасу.
Дачный ответ на НТВ
Фотограф - Полина Полудкина
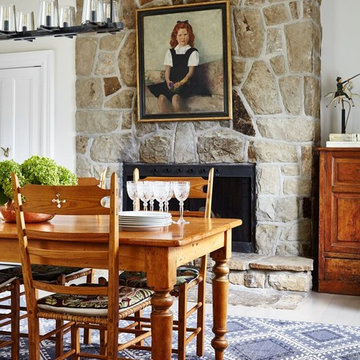
Idéer för mellanstora vintage matplatser, med beige väggar, ljust trägolv, en standard öppen spis och en spiselkrans i sten
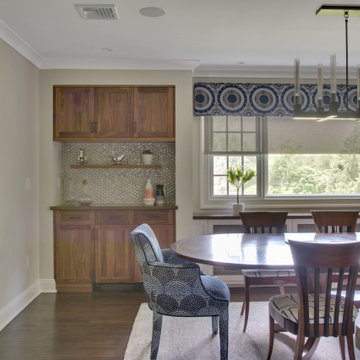
This project incorporated the main floor of the home. The existing kitchen was narrow and dated, and closed off from the rest of the common spaces. The client’s wish list included opening up the space to combine the dining room and kitchen, create a more functional entry foyer, and update the dark sunporch to be more inviting.
The concept resulted in swapping the kitchen and dining area, creating a perfect flow from the entry through to the sunporch.
The new dining room features a family heirloom dining table and includes updated lighting and accessories, new upholstery for all chairs, custom window treatments, built-in cabinetry in white and walnut with zinc countertops and a stainless steel penny tile backsplash to add some sparkle.
Built-in cabinets in the foyer help keep things neat and tidy.
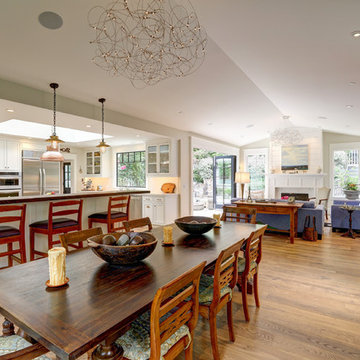
Bild på en mellanstor vintage matplats med öppen planlösning, med vita väggar, ljust trägolv, en standard öppen spis, en spiselkrans i sten och beiget golv
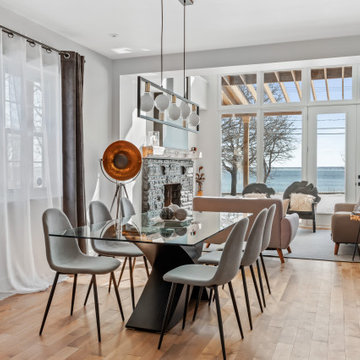
Salle à manger / Dining room
Idéer för att renovera en mellanstor funkis matplats med öppen planlösning, med vita väggar, en spiselkrans i sten, brunt golv, ljust trägolv och en öppen vedspis
Idéer för att renovera en mellanstor funkis matplats med öppen planlösning, med vita väggar, en spiselkrans i sten, brunt golv, ljust trägolv och en öppen vedspis
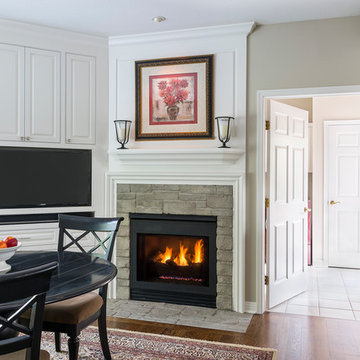
Idéer för ett mellanstort klassiskt kök med matplats, med beige väggar, mellanmörkt trägolv, en standard öppen spis och en spiselkrans i sten
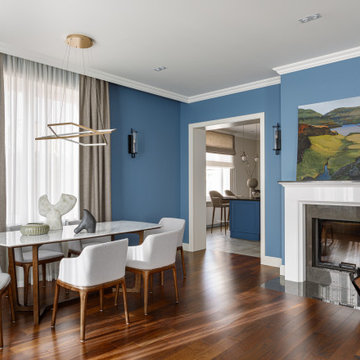
Inspiration för mellanstora klassiska matplatser, med blå väggar, mörkt trägolv, en standard öppen spis, en spiselkrans i sten och brunt golv

Idéer för en mellanstor lantlig separat matplats, med blå väggar, en standard öppen spis, en spiselkrans i sten och brunt golv
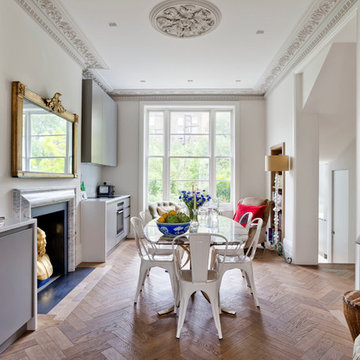
TAs well as maximising all available space, the illusion of space has been increased wherever possible. An example of this is the new central opening in the rear room opposite the fireplace.
Together with the oak-lined recessed bookcases to either side, this provides symmetry and elegance, whilst making efficient use of the space beneath the communal staircase. A couple of steps lead down from this area to a shower room, utility room and the door to the rear garden.
Photography: Bruce Hemming
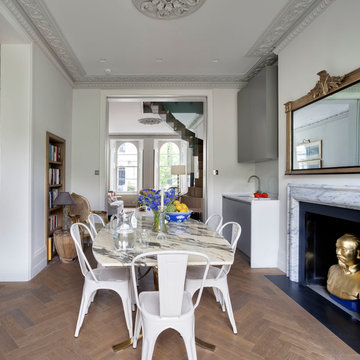
The tapered staircase is formed of laminated oak and was supplied and installed by SMET, a Belgian company. It matches the parquet flooring, and sits elegantly in the space by the sliding doors.
Structural glass balustrades help maintain just the right balance of solidity, practicality and lightness of touch and allow the proportions of the rooms and front-to-rear views to dominate.
Photography: Bruce Hemming
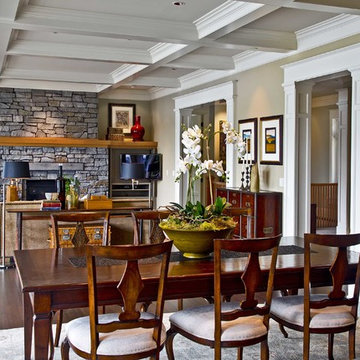
Here's one of our most recent projects that was completed in 2011. This client had just finished a major remodel of their house in 2008 and were about to enjoy Christmas in their new home. At the time, Seattle was buried under several inches of snow (a rarity for us) and the entire region was paralyzed for a few days waiting for the thaw. Our client decided to take advantage of this opportunity and was in his driveway sledding when a neighbor rushed down the drive yelling that his house was on fire. Unfortunately, the house was already engulfed in flames. Equally unfortunate was the snowstorm and the delay it caused the fire department getting to the site. By the time they arrived, the house and contents were a total loss of more than $2.2 million.
Our role in the reconstruction of this home was two-fold. The first year of our involvement was spent working with a team of forensic contractors gutting the house, cleansing it of all particulate matter, and then helping our client negotiate his insurance settlement. Once we got over these hurdles, the design work and reconstruction started. Maintaining the existing shell, we reworked the interior room arrangement to create classic great room house with a contemporary twist. Both levels of the home were opened up to take advantage of the waterfront views and flood the interiors with natural light. On the lower level, rearrangement of the walls resulted in a tripling of the size of the family room while creating an additional sitting/game room. The upper level was arranged with living spaces bookended by the Master Bedroom at one end the kitchen at the other. The open Great Room and wrap around deck create a relaxed and sophisticated living and entertainment space that is accentuated by a high level of trim and tile detail on the interior and by custom metal railings and light fixtures on the exterior.
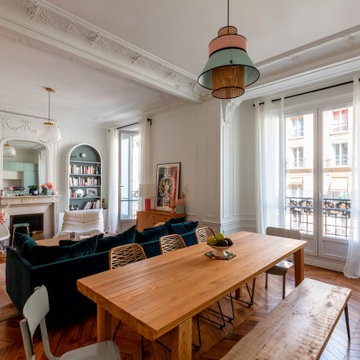
Un appartement typiquement haussmannien dans lequel les pièces ont été redistribuées et rénovées pour répondre aux besoins de nos clients.
Une palette de couleurs douces et complémentaires a été soigneusement sélectionnée pour apporter du caractère à l'ensemble. On aime l'entrée en total look rose !
Dans la nouvelle cuisine, nous avons opté pour des façades Amandier grisé de Plum kitchen.
Fonctionnelle et esthétique, la salle de bain aux couleurs chaudes Argile Peinture accueille une double vasque et une baignoire rétro.
Résultat : un appartement dans l'air du temps qui révèle le charme de l'ancien.
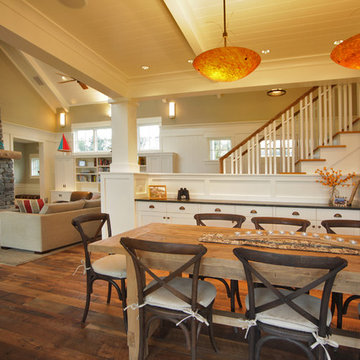
Idéer för en mellanstor klassisk matplats med öppen planlösning, med vita väggar, mörkt trägolv, en standard öppen spis och en spiselkrans i sten
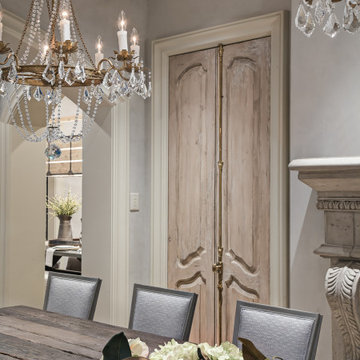
View of remodeled dining room featuring custom designed & fabricated wood doors with brass cremone bolt hardware. Walls are plaster. New doors are distressed to appear vintage. Custom dining table made from reclaimed timbers.
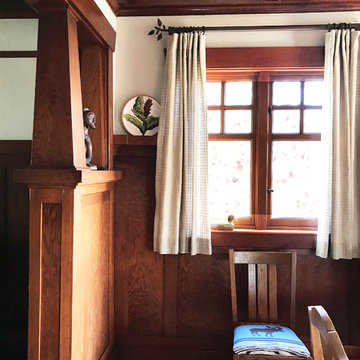
This "blue moose" sits in the corner, framed by custom, linen drapery, with leaf patterned hardware. With so much interior fir wood, this rustic ambiance, is fraught with personal objects and collections! Craftsman, Adirondack Style, Seattle, WA, Belltown Design, Photography by Paula McHugh
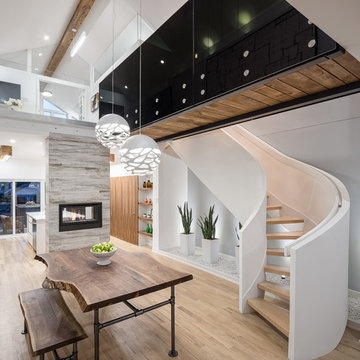
Inredning av en modern mellanstor matplats med öppen planlösning, med vita väggar, ljust trägolv, en dubbelsidig öppen spis och en spiselkrans i sten
4 531 foton på mellanstor matplats, med en spiselkrans i sten
9