8 185 foton på mellanstor matplats, med en standard öppen spis
Sortera efter:Populärt i dag
141 - 160 av 8 185 foton

Idéer för att renovera en mellanstor vintage matplats med öppen planlösning, med vita väggar, klinkergolv i terrakotta, en standard öppen spis, en spiselkrans i sten och rosa golv
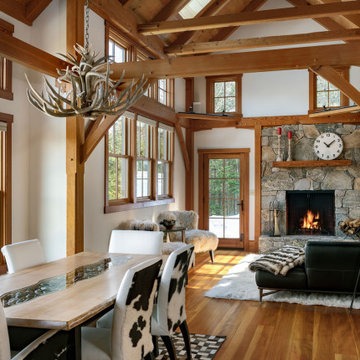
Project designed by Franconia interior designer Randy Trainor. She also serves the New Hampshire Ski Country, Lake Regions and Coast, including Lincoln, North Conway, and Bartlett.
For more about Randy Trainor, click here: https://crtinteriors.com/
To learn more about this project, click here: https://crtinteriors.com/mt-washington-ski-house/

Interior Design, Custom Furniture Design & Art Curation by Chango & Co.
Construction by G. B. Construction and Development, Inc.
Photography by Jonathan Pilkington
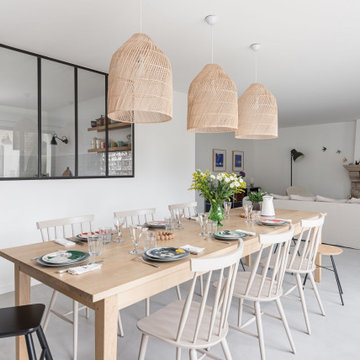
Inspiration för ett mellanstort nordiskt kök med matplats, med vita väggar, en standard öppen spis, en spiselkrans i sten och grått golv

Complete overhaul of the common area in this wonderful Arcadia home.
The living room, dining room and kitchen were redone.
The direction was to obtain a contemporary look but to preserve the warmth of a ranch home.
The perfect combination of modern colors such as grays and whites blend and work perfectly together with the abundant amount of wood tones in this design.
The open kitchen is separated from the dining area with a large 10' peninsula with a waterfall finish detail.
Notice the 3 different cabinet colors, the white of the upper cabinets, the Ash gray for the base cabinets and the magnificent olive of the peninsula are proof that you don't have to be afraid of using more than 1 color in your kitchen cabinets.
The kitchen layout includes a secondary sink and a secondary dishwasher! For the busy life style of a modern family.
The fireplace was completely redone with classic materials but in a contemporary layout.
Notice the porcelain slab material on the hearth of the fireplace, the subway tile layout is a modern aligned pattern and the comfortable sitting nook on the side facing the large windows so you can enjoy a good book with a bright view.
The bamboo flooring is continues throughout the house for a combining effect, tying together all the different spaces of the house.
All the finish details and hardware are honed gold finish, gold tones compliment the wooden materials perfectly.
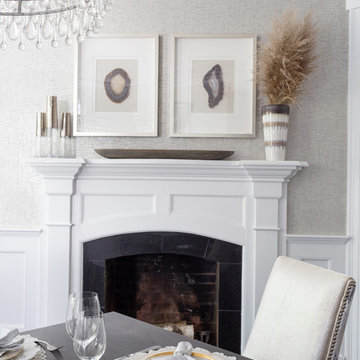
Raquel Langworthy
Exempel på ett mellanstort maritimt kök med matplats, med grå väggar, mellanmörkt trägolv, en standard öppen spis, en spiselkrans i sten och brunt golv
Exempel på ett mellanstort maritimt kök med matplats, med grå väggar, mellanmörkt trägolv, en standard öppen spis, en spiselkrans i sten och brunt golv
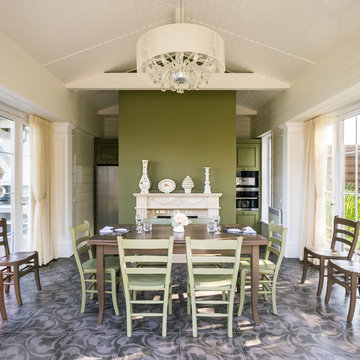
Bild på en mellanstor vintage separat matplats, med gröna väggar, klinkergolv i keramik, en standard öppen spis, en spiselkrans i sten och brunt golv
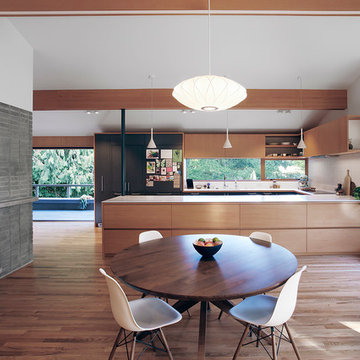
Mark Woods
Foto på en mellanstor 50 tals matplats med öppen planlösning, med mellanmörkt trägolv, vita väggar, en standard öppen spis, en spiselkrans i betong och brunt golv
Foto på en mellanstor 50 tals matplats med öppen planlösning, med mellanmörkt trägolv, vita väggar, en standard öppen spis, en spiselkrans i betong och brunt golv
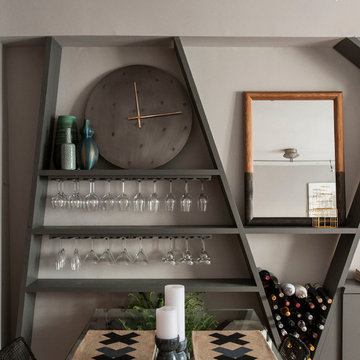
We wanted to give our client a masculine living room that emphasized the modern, clean lines of the architecture and also maximized space for entertaining. With a custom built-in, we were able to define with living and dining areas, provide ample storage, and set the stage for entertaining with wine + glass storage. Comfort was also key, so we selected cozy textures and warm woods all balanced with the large scale art pieces.
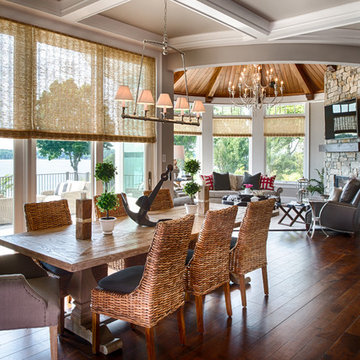
Denali Custom Homes
Bild på ett mellanstort maritimt kök med matplats, med beige väggar, mellanmörkt trägolv, en standard öppen spis, en spiselkrans i sten och brunt golv
Bild på ett mellanstort maritimt kök med matplats, med beige väggar, mellanmörkt trägolv, en standard öppen spis, en spiselkrans i sten och brunt golv
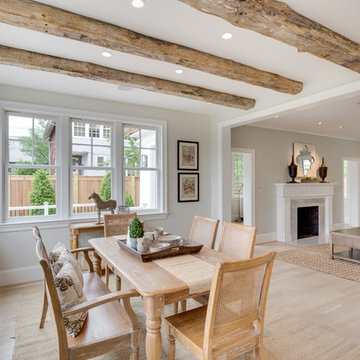
The original Living Room was slightly longer, with a closed in rear porch off of the back of it and a covered side porch. We kept the original mantle, but added a new marble surround, added new plaster and trim, new flooring and opened up the room to the new sitting room beyond. Additionally, we enclosed the side porch.

Alex Hayden
Bild på ett mellanstort vintage kök med matplats, med betonggolv, vita väggar, en standard öppen spis, en spiselkrans i betong och brunt golv
Bild på ett mellanstort vintage kök med matplats, med betonggolv, vita väggar, en standard öppen spis, en spiselkrans i betong och brunt golv
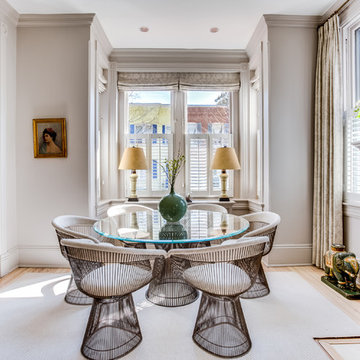
Idéer för en mellanstor klassisk matplats med öppen planlösning, med grå väggar, ljust trägolv, en standard öppen spis, beiget golv och en spiselkrans i gips

Beautiful coastal style full interior and exterior home remodel.
Idéer för mellanstora maritima kök med matplatser, med vita väggar, mellanmörkt trägolv, en standard öppen spis, en spiselkrans i betong och brunt golv
Idéer för mellanstora maritima kök med matplatser, med vita väggar, mellanmörkt trägolv, en standard öppen spis, en spiselkrans i betong och brunt golv
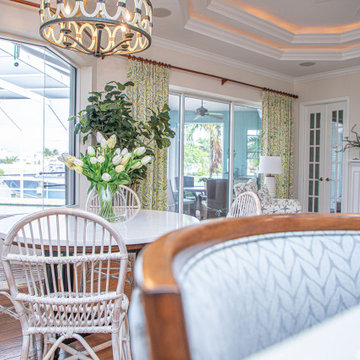
30-year old home gets a refresh to a coastal comfort.
---
Project designed by interior design studio Home Frosting. They serve the entire Tampa Bay area including South Tampa, Clearwater, Belleair, and St. Petersburg.
For more about Home Frosting, see here: https://homefrosting.com/
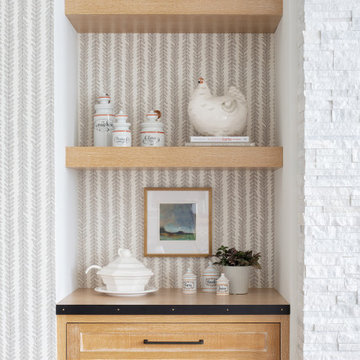
Our St. Pete studio designed this stunning home in a Greek Mediterranean style to create the best of Florida waterfront living. We started with a neutral palette and added pops of bright blue to recreate the hues of the ocean in the interiors. Every room is carefully curated to ensure a smooth flow and feel, including the luxurious bathroom, which evokes a calm, soothing vibe. All the bedrooms are decorated to ensure they blend well with the rest of the home's decor. The large outdoor pool is another beautiful highlight which immediately puts one in a relaxing holiday mood!
---
Pamela Harvey Interiors offers interior design services in St. Petersburg and Tampa, and throughout Florida's Suncoast area, from Tarpon Springs to Naples, including Bradenton, Lakewood Ranch, and Sarasota.
For more about Pamela Harvey Interiors, see here: https://www.pamelaharveyinteriors.com/
To learn more about this project, see here: https://www.pamelaharveyinteriors.com/portfolio-galleries/waterfront-home-tampa-fl
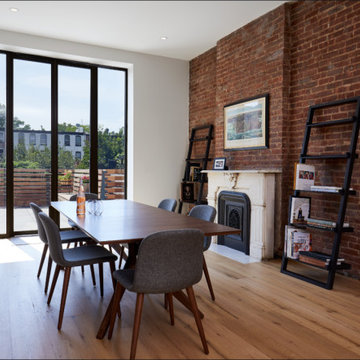
Idéer för att renovera en mellanstor industriell separat matplats, med röda väggar, ljust trägolv, en standard öppen spis, en spiselkrans i sten och beiget golv

The kitchen is seen from the foyer and the family room. We kept it warm and comfortable while still having a bit of bling. We did an extra thick countertop on the island and a custom metal hood over the stove.
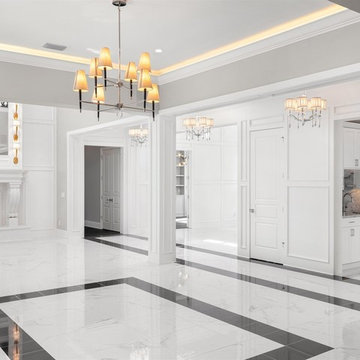
Exempel på en mellanstor klassisk matplats med öppen planlösning, med beige väggar, marmorgolv, en standard öppen spis, en spiselkrans i trä och vitt golv
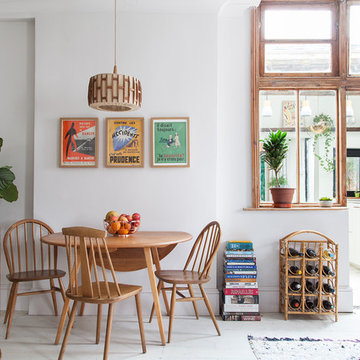
Kasia Fiszer
Idéer för en mellanstor eklektisk matplats med öppen planlösning, med vita väggar, målat trägolv, en standard öppen spis, en spiselkrans i metall och vitt golv
Idéer för en mellanstor eklektisk matplats med öppen planlösning, med vita väggar, målat trägolv, en standard öppen spis, en spiselkrans i metall och vitt golv
8 185 foton på mellanstor matplats, med en standard öppen spis
8