540 foton på mellanstor matplats, med klinkergolv i terrakotta
Sortera efter:
Budget
Sortera efter:Populärt i dag
41 - 60 av 540 foton
Artikel 1 av 3
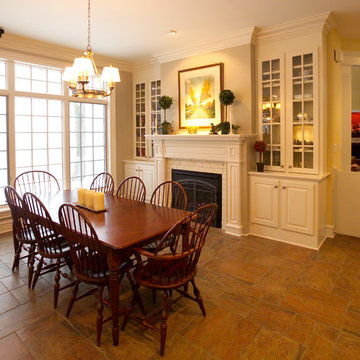
Exempel på ett mellanstort klassiskt kök med matplats, med beige väggar, klinkergolv i terrakotta och en standard öppen spis
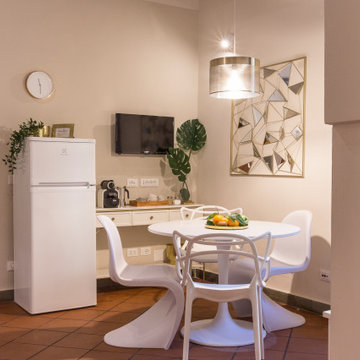
Idéer för mellanstora medelhavsstil kök med matplatser, med vita väggar, klinkergolv i terrakotta och orange golv
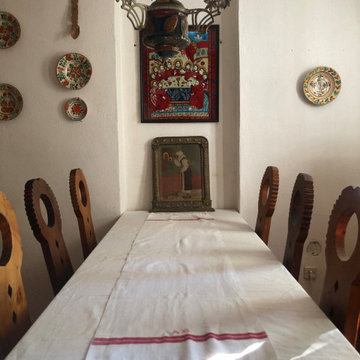
a welcome oasis of greenery and relaxation away from the bustling city life. Built in traditional style with custom built furniture and furnishings, vintage finds and heirlooms and accessorised with items sourced from the local community
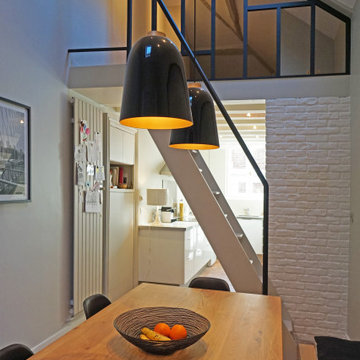
Peinture
Réalisation de mobilier sur mesure
Pose de papiers-peints
Modifications de plomberie et d'électricité
Inspiration för mellanstora klassiska separata matplatser, med beige väggar och klinkergolv i terrakotta
Inspiration för mellanstora klassiska separata matplatser, med beige väggar och klinkergolv i terrakotta
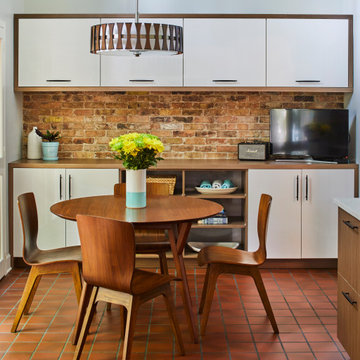
Mid-Century modern style galley kitchen in Tuscaloosa, AL featuring frameless oak stained cabinetry, floating display shelves, and a breakfast seating area.
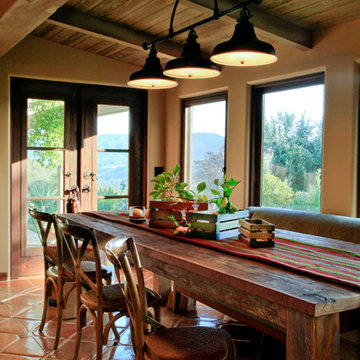
Rustic ranch dining area. Old table with industrial lighting and reclaimed wood plank ceiling for a famous Hollywood producer's weekend rustic home.
The Multiple Ranch and Mountain Homes are shown in this project catalog: from Camarillo horse ranches to Lake Tahoe ski lodges. Featuring rock walls and fireplaces with decorative wrought iron doors, stained wood trusses and hand scraped beams. Rustic designs give a warm lodge feel to these large ski resort homes and cattle ranches. Pine plank or slate and stone flooring with custom old world wrought iron lighting, leather furniture and handmade, scraped wood dining tables give a warmth to the hard use of these homes, some of which are on working farms and orchards. Antique and new custom upholstery, covered in velvet with deep rich tones and hand knotted rugs in the bedrooms give a softness and warmth so comfortable and livable. In the kitchen, range hoods provide beautiful points of interest, from hammered copper, steel, and wood. Unique stone mosaic, custom painted tile and stone backsplash in the kitchen and baths.
designed by Maraya Interior Design. From their beautiful resort town of Ojai, they serve clients in Montecito, Hope Ranch, Malibu, Westlake and Calabasas, across the tri-county areas of Santa Barbara, Ventura and Los Angeles, south to Hidden Hills- north through Solvang and more.
contractor: Tim Droney
photo, architecture and interiors: Maraya Droney,
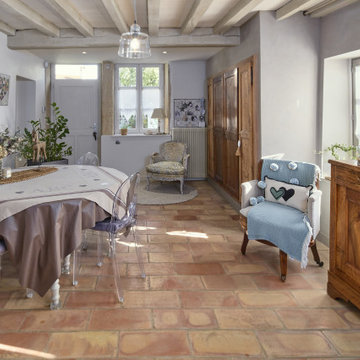
Lantlig inredning av en mellanstor matplats med öppen planlösning, med vita väggar, klinkergolv i terrakotta, en öppen vedspis och orange golv
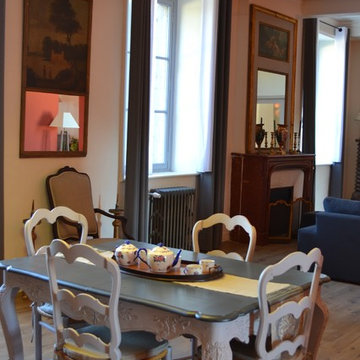
À côté de la salle à manger, nous avons le salon.
Mélange de styles et de périodes.
Petite décoration, meubles peint, rideaux, tableaux et luminaires par kactus.
© Eloy Charlotte
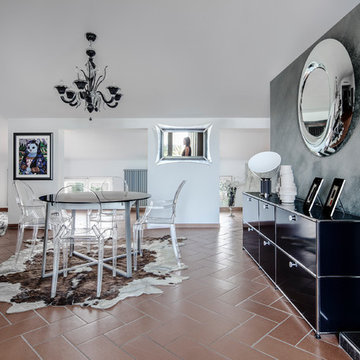
Davide Galli
Modern inredning av en mellanstor matplats med öppen planlösning, med klinkergolv i terrakotta, rött golv och grå väggar
Modern inredning av en mellanstor matplats med öppen planlösning, med klinkergolv i terrakotta, rött golv och grå väggar
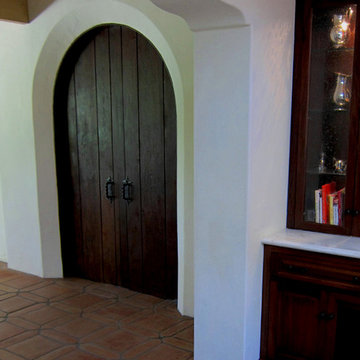
Design Consultant Jeff Doubét is the author of Creating Spanish Style Homes: Before & After – Techniques – Designs – Insights. The 240 page “Design Consultation in a Book” is now available. Please visit SantaBarbaraHomeDesigner.com for more info.
Jeff Doubét specializes in Santa Barbara style home and landscape designs. To learn more info about the variety of custom design services I offer, please visit SantaBarbaraHomeDesigner.com
Jeff Doubét is the Founder of Santa Barbara Home Design - a design studio based in Santa Barbara, California USA.
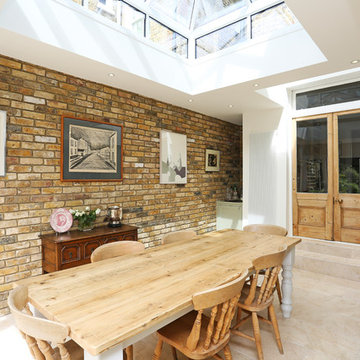
Fine House Photography
Idéer för att renovera ett mellanstort lantligt kök med matplats, med klinkergolv i terrakotta, beiget golv och bruna väggar
Idéer för att renovera ett mellanstort lantligt kök med matplats, med klinkergolv i terrakotta, beiget golv och bruna väggar
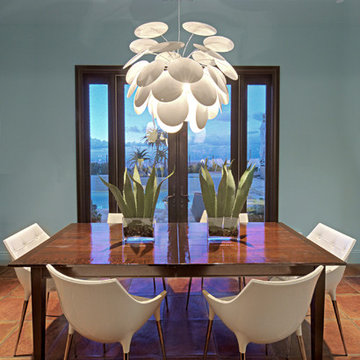
You would never know the abuse this dining area takes as the hub of the house filled with an active family of five. The dining table's high gloss finish is an effective coat of armor and the touch leather on the chairs forgiving allies.
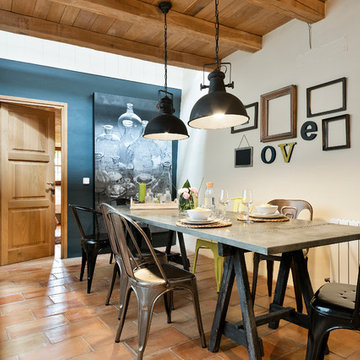
Inredning av en lantlig mellanstor matplats med öppen planlösning, med vita väggar och klinkergolv i terrakotta
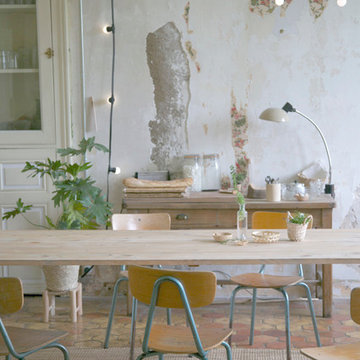
Isabelle Dubois-Dumée
Bild på en mellanstor shabby chic-inspirerad matplats med öppen planlösning, med flerfärgade väggar och klinkergolv i terrakotta
Bild på en mellanstor shabby chic-inspirerad matplats med öppen planlösning, med flerfärgade väggar och klinkergolv i terrakotta

Exempel på en mellanstor amerikansk matplats, med vita väggar, klinkergolv i terrakotta, en öppen hörnspis, en spiselkrans i gips och orange golv
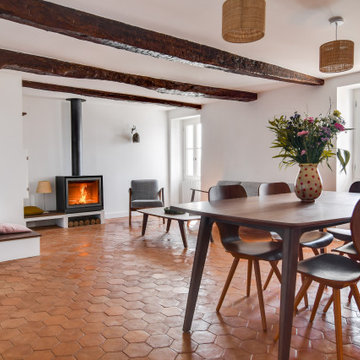
Inredning av en lantlig mellanstor matplats med öppen planlösning, med vita väggar, klinkergolv i terrakotta, en öppen vedspis och orange golv
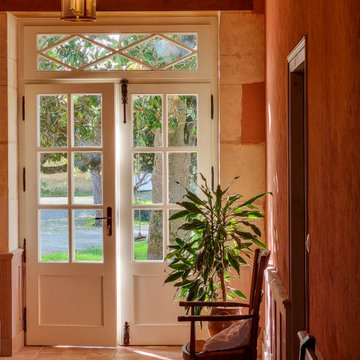
Les murs de l'entrée principale de la maison sont enduits d'argile ocre donnant cette luminosité particulière. Les lambris sont réalisés en sapin teinté.
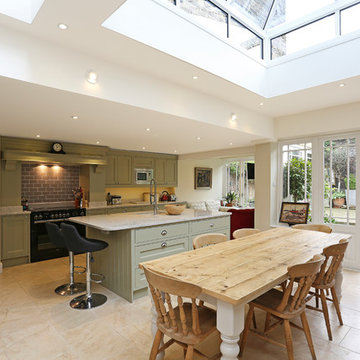
Fine House Photography
Exempel på ett mellanstort klassiskt kök med matplats, med vita väggar, klinkergolv i terrakotta och beiget golv
Exempel på ett mellanstort klassiskt kök med matplats, med vita väggar, klinkergolv i terrakotta och beiget golv
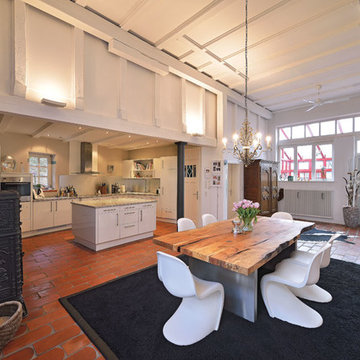
Esstischplatte mit Waldkante aus Schmetterlings-Blutbuche. Gefällt im Spessart und bei uns in der Schreinerei verarbeitet. Die Astlöcher in der Platte wurden mit transparentem Harz ausgegossen, und wird von einem Tischgestell aus Edelstahlwangen getragen.
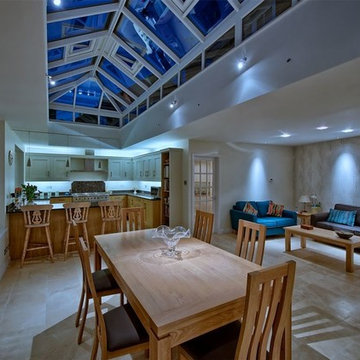
This open plan living area combines comfy sofa seating and dining room which leads into the open plan kitchen. This evening shot shows how the lighting is designed to create a comfy and homely feel. Minimal amounts of wooden furniture create a spacious finish.
Photography by Andrew Hatfield
540 foton på mellanstor matplats, med klinkergolv i terrakotta
3