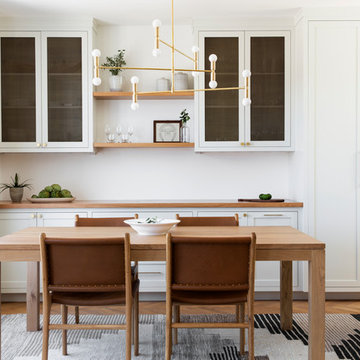21 862 foton på mellanstor matplats, med ljust trägolv
Sortera efter:
Budget
Sortera efter:Populärt i dag
21 - 40 av 21 862 foton
Artikel 1 av 3
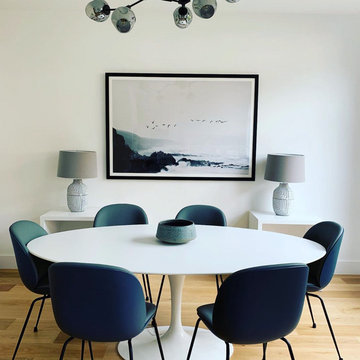
The client's brief was 'KISS' (keep it simple silly). With a young family we wanted to find simple iconic pieces that were both comfortable and easy to clean.
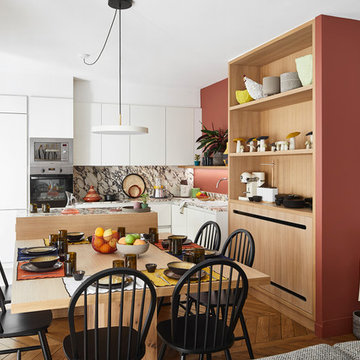
Inspiration för mellanstora minimalistiska matplatser med öppen planlösning, med röda väggar och ljust trägolv

Klassisk inredning av en mellanstor separat matplats, med beige väggar, ljust trägolv och beiget golv
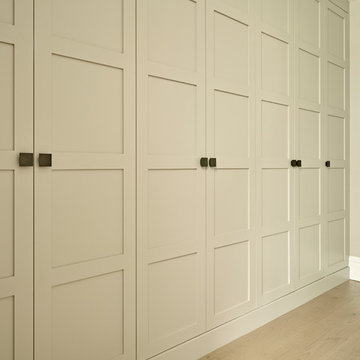
Modern dining room renovation with fitted shaker style cabinets, built-in display shelves and sideboard.
Photography by Nick Smith
Exempel på en mellanstor modern separat matplats, med grå väggar och ljust trägolv
Exempel på en mellanstor modern separat matplats, med grå väggar och ljust trägolv
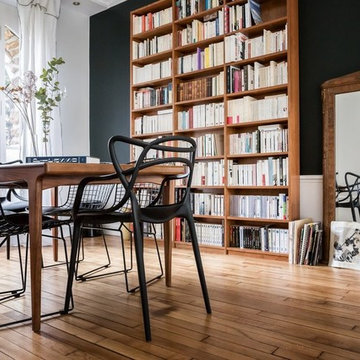
Rénovation complète d'une salle à manger avec création d'une verrière pour gagner en luminosité, rénovation parquet et murs
Réalisation Atelier Devergne
Photo Maryline Krynicki
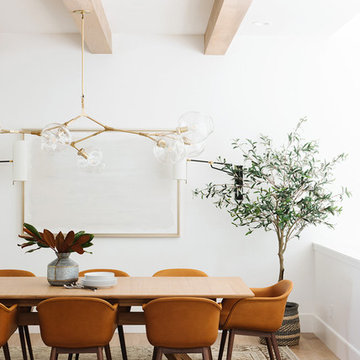
Idéer för en mellanstor lantlig matplats, med vita väggar, ljust trägolv och beiget golv
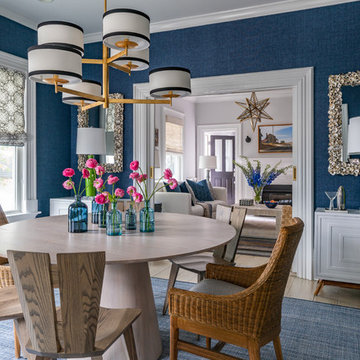
Photography by Eric Roth
Maritim inredning av en mellanstor separat matplats, med blå väggar och ljust trägolv
Maritim inredning av en mellanstor separat matplats, med blå väggar och ljust trägolv
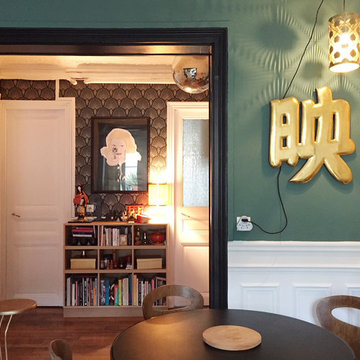
Viganud Prunellia
Madame Prune ©2018
Idéer för att renovera en mellanstor vintage matplats, med vita väggar, ljust trägolv och brunt golv
Idéer för att renovera en mellanstor vintage matplats, med vita väggar, ljust trägolv och brunt golv
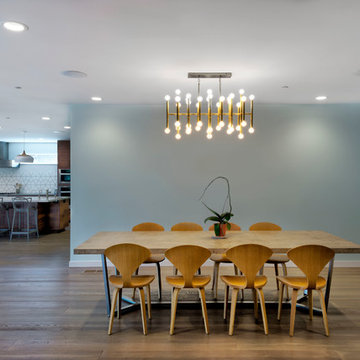
Spacious, light, simplistic yet effective. Combining a hazed glass wall to partition the kitchen while warming the room with the wooden floor and dining furniture and a stunning eye catcher of the ceiling light
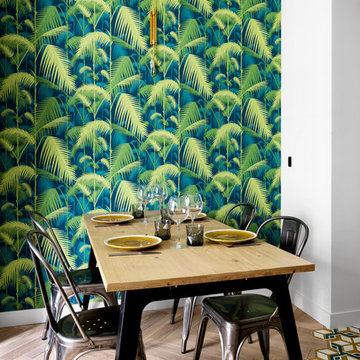
Juliette Jem
Exempel på en mellanstor modern matplats med öppen planlösning, med vita väggar och ljust trägolv
Exempel på en mellanstor modern matplats med öppen planlösning, med vita väggar och ljust trägolv
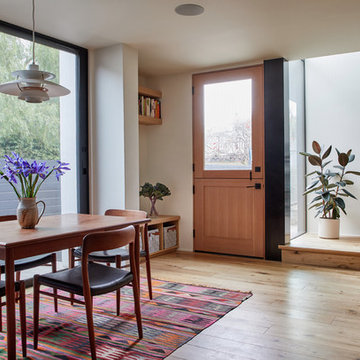
Dining Room with Dutch Door to backyard beyond with stair to second floor.
Photo by Dan Arnold
Idéer för en mellanstor skandinavisk matplats med öppen planlösning, med vita väggar, ljust trägolv och beiget golv
Idéer för en mellanstor skandinavisk matplats med öppen planlösning, med vita väggar, ljust trägolv och beiget golv
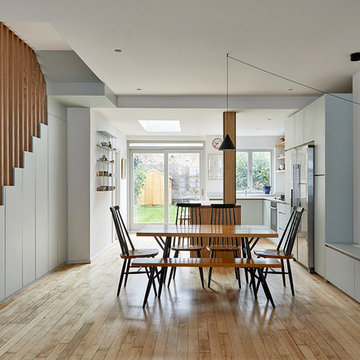
©Anna Stathaki
Inredning av en modern mellanstor matplats med öppen planlösning, med vita väggar, ljust trägolv och beiget golv
Inredning av en modern mellanstor matplats med öppen planlösning, med vita väggar, ljust trägolv och beiget golv
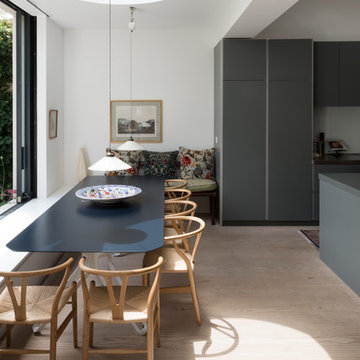
The dining table has been positioned so that you look directly out across the garden and yet a strong connection with the kitchen has been maintained allowing the space to feel complete
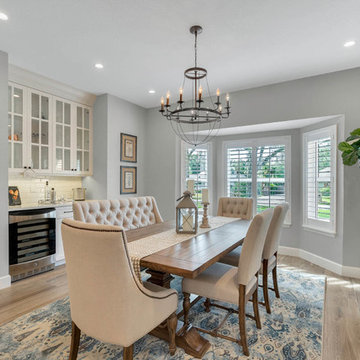
Vic DeVore/DeVore Designs
Bild på en mellanstor vintage separat matplats, med grå väggar, ljust trägolv och brunt golv
Bild på en mellanstor vintage separat matplats, med grå väggar, ljust trägolv och brunt golv
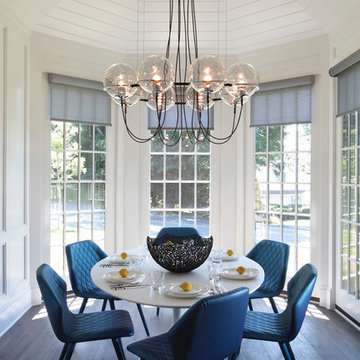
Beckerman Photography
Inredning av ett modernt mellanstort kök med matplats, med vita väggar, ljust trägolv och flerfärgat golv
Inredning av ett modernt mellanstort kök med matplats, med vita väggar, ljust trägolv och flerfärgat golv
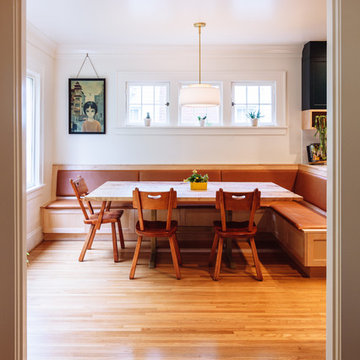
The Jack + Mare designed and built this custom kitchen and dining remodel for a family in Portland's Sellwood Westmoreland Neighborhood.
The wall between the kitchen and dining room was removed to create an inviting and flowing space with custom details in all directions. The custom maple dining table was locally milled and crafted from a tree that had previously fallen in Portland's Laurelhurst neighborhood; and the built-in L-shaped maple banquette provides unique comfortable seating with drawer storage beneath. The integrated kitchen and dining room has become the social hub of the house – the table can comfortably sit up to 10 people!
Being that the kitchen is visible from the dining room, the refrigerator and dishwasher are hidden behind cabinet door fronts that seamlessly tie-in with the surrounding cabinetry creating a warm and inviting space.
The end result is a highly functional kitchen for the chef and a comfortable and practical space for family and friends.
Details: custom cabinets (designed by The J+M) with shaker door fronts, a baker's pantry, built-in banquette with integrated storage, custom local silver maple table, solid oak flooring to match original 1925 flooring, white ceramic tile backsplash, new lighting plan featuring a Cedar + Moss pendant, all L.E.D. can lights, Carrara marble countertops, new larger windows to bring in more natural light and new trim.
The combined kitchen and dining room is 281 Square feet.
Photos by: Jason Quigley Photography
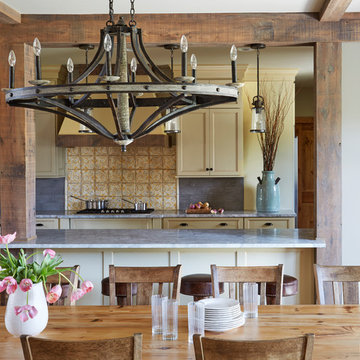
Photo Credit: Kaskel Photo
Idéer för att renovera ett mellanstort rustikt kök med matplats, med beige väggar, ljust trägolv och brunt golv
Idéer för att renovera ett mellanstort rustikt kök med matplats, med beige väggar, ljust trägolv och brunt golv
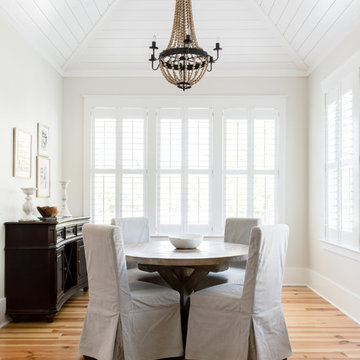
Bild på en mellanstor maritim separat matplats, med vita väggar, ljust trägolv och beiget golv
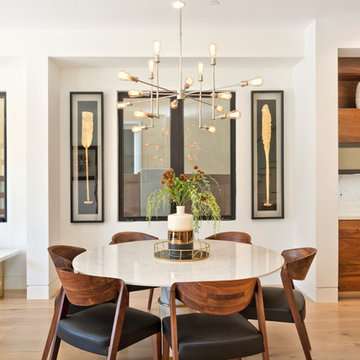
Inredning av en modern mellanstor matplats med öppen planlösning, med vita väggar, ljust trägolv och beiget golv
21 862 foton på mellanstor matplats, med ljust trägolv
2
