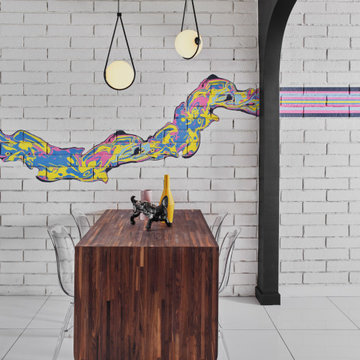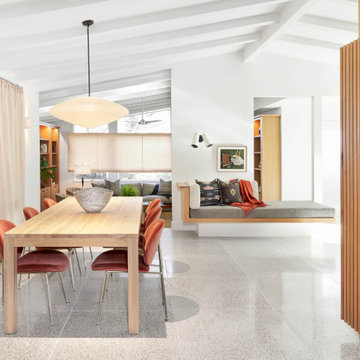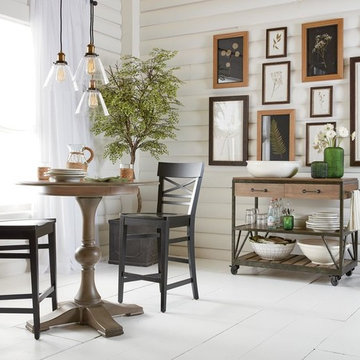1 849 foton på mellanstor matplats, med vitt golv
Sortera efter:
Budget
Sortera efter:Populärt i dag
61 - 80 av 1 849 foton
Artikel 1 av 3
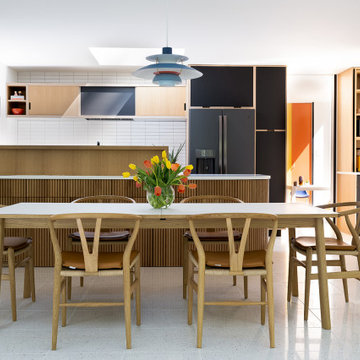
Nearly two decades ago now, Susan and her husband put a letter in the mailbox of this eastside home: "If you have any interest in selling, please reach out." But really, who would give up a Flansburgh House?
Fast forward to 2020, when the house went on the market! By then it was clear that three children and a busy home design studio couldn't be crammed into this efficient footprint. But what's second best to moving into your dream home? Being asked to redesign the functional core for the family that was.
In this classic Flansburgh layout, all the rooms align tidily in a square around a central hall and open air atrium. As such, all the spaces are both connected to one another and also private; and all allow for visual access to the outdoors in two directions—toward the atrium and toward the exterior. All except, in this case, the utilitarian galley kitchen. That space, oft-relegated to second class in midcentury architecture, got the shaft, with narrow doorways on two ends and no good visual access to the atrium or the outside. Who spends time in the kitchen anyway?
As is often the case with even the very best midcentury architecture, the kitchen at the Flansburgh House needed to be modernized; appliances and cabinetry have come a long way since 1970, but our culture has evolved too, becoming more casual and open in ways we at SYH believe are here to stay. People (gasp!) do spend time—lots of time!—in their kitchens! Nonetheless, our goal was to make this kitchen look as if it had been designed this way by Earl Flansburgh himself.
The house came to us full of bold, bright color. We edited out some of it (along with the walls it was on) but kept and built upon the stunning red, orange and yellow closet doors in the family room adjacent to the kitchen. That pop was balanced by a few colorful midcentury pieces that our clients already owned, and the stunning light and verdant green coming in from both the atrium and the perimeter of the house, not to mention the many skylights. Thus, the rest of the space just needed to quiet down and be a beautiful, if neutral, foil. White terrazzo tile grounds custom plywood and black cabinetry, offset by a half wall that offers both camouflage for the cooking mess and also storage below, hidden behind seamless oak tambour.
Contractor: Rusty Peterson
Cabinetry: Stoll's Woodworking
Photographer: Sarah Shields
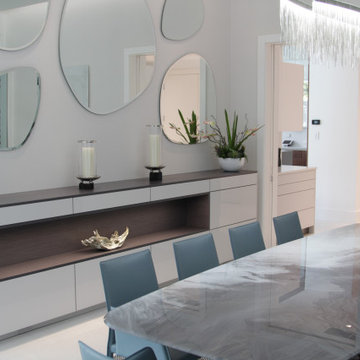
Custom Dining Room Side Board
Modern inredning av en mellanstor matplats, med vita väggar, klinkergolv i keramik och vitt golv
Modern inredning av en mellanstor matplats, med vita väggar, klinkergolv i keramik och vitt golv
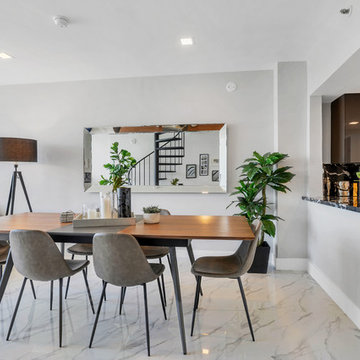
Inredning av en modern mellanstor matplats med öppen planlösning, med vita väggar, marmorgolv och vitt golv

The best fire. The cleanest look. And an authentic masonry appearance. Escape to warmth and comfort from two sides. With this captivating functional focal point.

Fireplace surround & Countertop is Lapitec: A sintered stone product designed and developed in Italy and the perfect example of style and quality appeal, Lapitec® is an innovative material which combines and blends design appeal with the superior mechanical and physical properties, far better than any porcelain product available on the market. Lapitec® combines the strength of ceramic with the properties, elegance, natural colors and the typical finishes of natural stone enhancing or blending naturally into any surroundings.
Available in 12mm or 20mm thick 59″ x 132.5″ slabs.
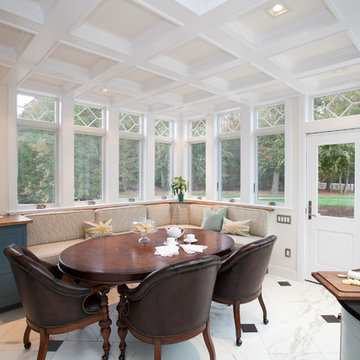
Carolyn Watson
Idéer för mellanstora vintage kök med matplatser, med beige väggar, marmorgolv och vitt golv
Idéer för mellanstora vintage kök med matplatser, med beige väggar, marmorgolv och vitt golv

Exempel på en mellanstor modern matplats, med vita väggar, marmorgolv och vitt golv
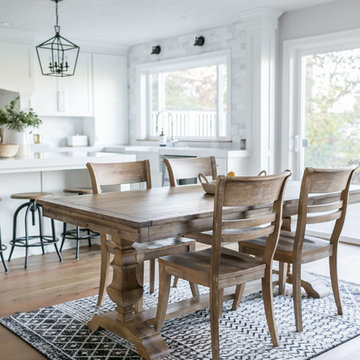
Braevin
Inspiration för ett mellanstort funkis kök med matplats, med grå väggar, ljust trägolv och vitt golv
Inspiration för ett mellanstort funkis kök med matplats, med grå väggar, ljust trägolv och vitt golv
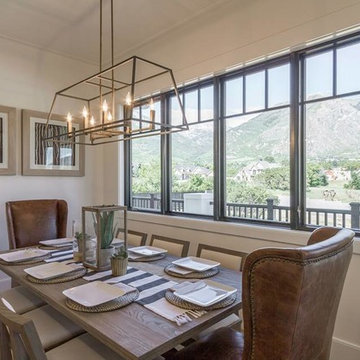
Dining room table with leather captain chairs, linen chairs, a geometric chandelier, and striped runner by Osmond Designs.
Foto på en mellanstor vintage matplats med öppen planlösning, med vita väggar, ljust trägolv och vitt golv
Foto på en mellanstor vintage matplats med öppen planlösning, med vita väggar, ljust trägolv och vitt golv
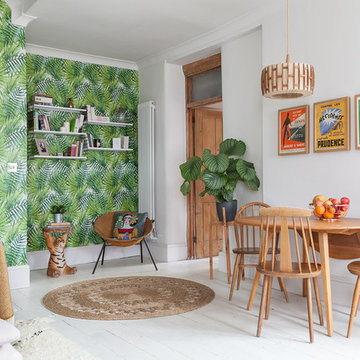
Kasia Fiszer
Idéer för en mellanstor eklektisk matplats med öppen planlösning, med vita väggar, målat trägolv och vitt golv
Idéer för en mellanstor eklektisk matplats med öppen planlösning, med vita väggar, målat trägolv och vitt golv
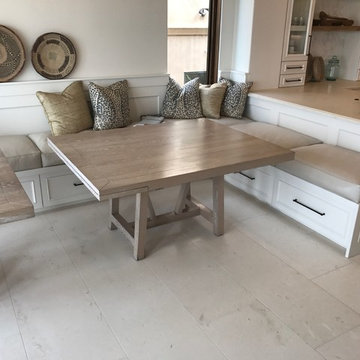
Idéer för att renovera ett mellanstort maritimt kök med matplats, med vita väggar, travertin golv och vitt golv
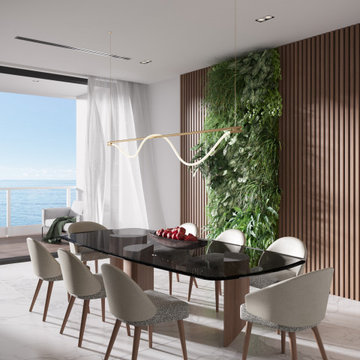
3D Rendering by Aurora Renderings | Interior design by Aurora Renderings
Inspiration för mellanstora moderna matplatser med öppen planlösning, med flerfärgade väggar, marmorgolv och vitt golv
Inspiration för mellanstora moderna matplatser med öppen planlösning, med flerfärgade väggar, marmorgolv och vitt golv
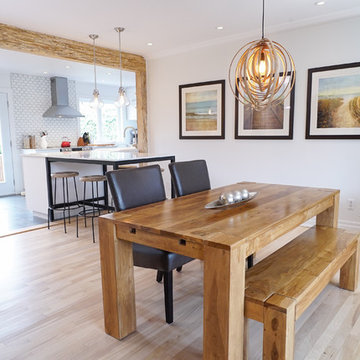
Open dinning room to the kitchen. Bleached birch hardwood floors that recalls the wood beam above the counter and the massive wood furniture with banquette seating. The black touches add some details to that contemporary open living space.
Salle à manger ouverte sur la cuisine. Plancher de bois franc en merisier délavé rappelant la poutre de bois au dessus du comptoir et le mobilier de bois massif avec une banquette. Les touches noires ajoutent du détail à cette pièce contemporaine à aire ouverte.
Photo: Olivier Hétu de reference design Design: Paule Bourbonnais de Paule Bourbonnais Design et reference design
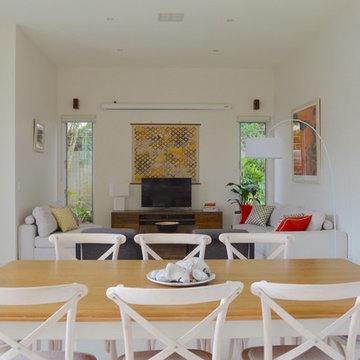
The dining table and chairs are very bo-ho chic great for a beach style interior. Interior Styling for Sunshine Coast home by Box Clever Interiors
Maritim inredning av en mellanstor matplats med öppen planlösning, med vita väggar, klinkergolv i porslin och vitt golv
Maritim inredning av en mellanstor matplats med öppen planlösning, med vita väggar, klinkergolv i porslin och vitt golv
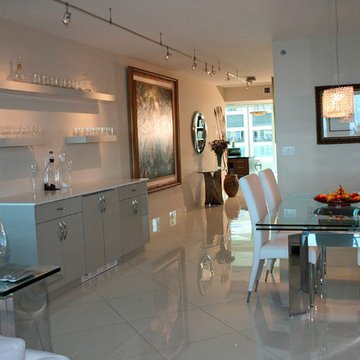
Wonderful space for dining and entertaining with panache.
Inspiration för mellanstora moderna matplatser med öppen planlösning, med vita väggar, klinkergolv i porslin och vitt golv
Inspiration för mellanstora moderna matplatser med öppen planlösning, med vita väggar, klinkergolv i porslin och vitt golv
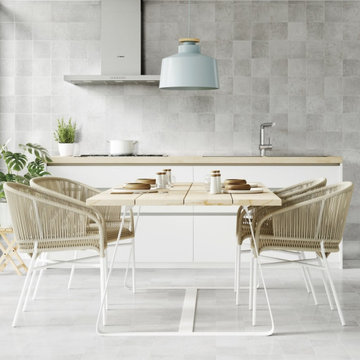
These white Zellige tiles offer the simple beauty and elegance of white tiles combined with a wonderful character, perfect for on trend Moroccan style bathroom and kitchen tiles. With a scrumptious gloss finish and colour variation between tiles, they evoke a sense of ancient artistry which will create a room that’s full of charm. Crafted from quality porcelain they offer all the appeal of traditional style Moroccan tiles in a low maintenance durable format. They look amazing on walls or floors but please bear in mind gloss tiles are more prone to being slippery when wet so are not suitable for all environments. These 33cm x 33cm tiles are pre-cut to give the illusion of a smaller square tile.
Please contact the Direct Tile Warehouse team for tiling advice including grout colour suggestions and free tile samples.
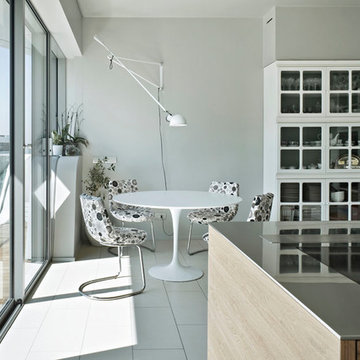
Germano Borrelli Photo
Inspiration för en mellanstor funkis matplats med öppen planlösning, med vita väggar och vitt golv
Inspiration för en mellanstor funkis matplats med öppen planlösning, med vita väggar och vitt golv
1 849 foton på mellanstor matplats, med vitt golv
4
