1 098 foton på mellanstor matplats
Sortera efter:
Budget
Sortera efter:Populärt i dag
161 - 180 av 1 098 foton
Artikel 1 av 3
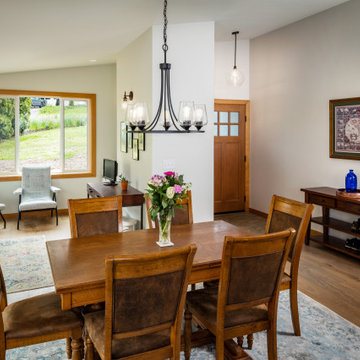
We expanded this 1974 home from 1,200 square feet to 1,600 square feet with a new front addition and large kitchen remodel! This home was in near-original condition, with dark wood doors & trim, carpet, small windows, a cramped entry, and a tiny kitchen and dining space. The homeowners came to our design-build team seeking to increase their kitchen and living space and update the home's style with durable new finishes. "We're hard on our home!", our clients reminded us during the design phase of the project. The highlight of this project is the entirely remodeled kitchen, which rests in the combined footprint of the original small kitchen and the dining room. The crisp blue and white cabinetry is balanced against the warmth of the wide plank hardwood flooring, custom-milled wood trim, and new wood ceiling beam. This family now has space to gather around the large island, designed to have a useful function on each side. The entertaining sides of the island host bar seating and a wine refrigerator and built-in bottle storage. The cooking and prep sides of the island include a bookshelf for cookbooks --perfectly within reach of the gas cooktop and double ovens-- and a microwave drawer across from the refrigerator; only a step away to reheat meals.
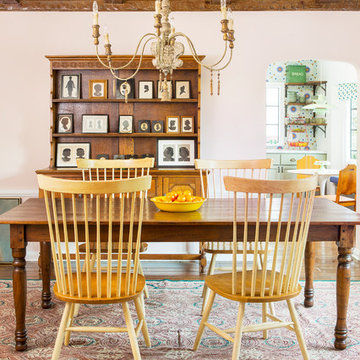
Photo by Bret Gum
Chandelier by Currey & Co.
Vintage needlepoint rug
Vintage farmhouse table
Vintage mid-century modern Windsor chairs
Bild på en mellanstor lantlig separat matplats, med rosa väggar, mörkt trägolv och brunt golv
Bild på en mellanstor lantlig separat matplats, med rosa väggar, mörkt trägolv och brunt golv
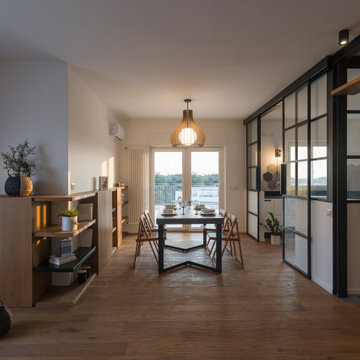
Casa AtticoX2 _ open space
Exempel på en mellanstor industriell matplats med öppen planlösning, med ljust trägolv, vita väggar och brunt golv
Exempel på en mellanstor industriell matplats med öppen planlösning, med ljust trägolv, vita väggar och brunt golv
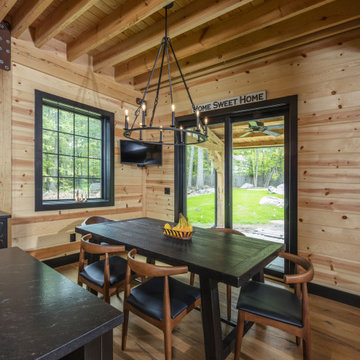
Inredning av en rustik mellanstor matplats, med bruna väggar, ljust trägolv och brunt golv
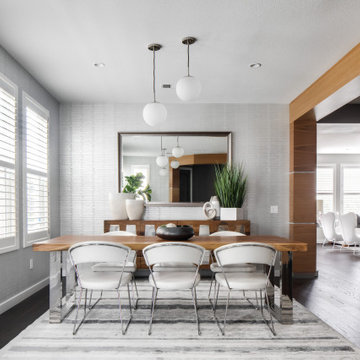
Inredning av en modern mellanstor matplats med öppen planlösning, med grå väggar, mörkt trägolv och brunt golv
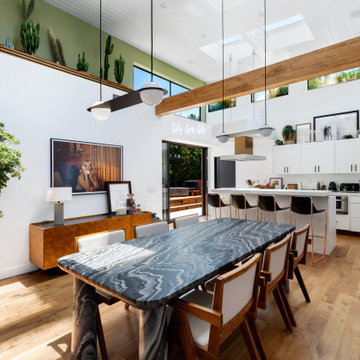
Exempel på en mellanstor eklektisk matplats med öppen planlösning, med flerfärgade väggar, mellanmörkt trägolv och brunt golv
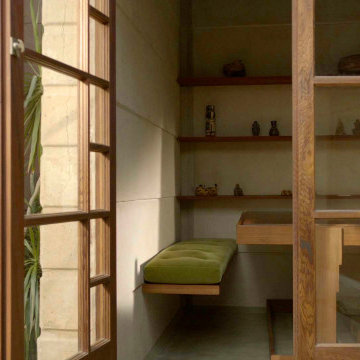
Modern inredning av en mellanstor separat matplats, med grå väggar, betonggolv, en standard öppen spis, en spiselkrans i betong och grått golv
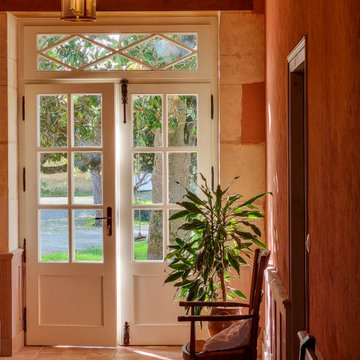
Les murs de l'entrée principale de la maison sont enduits d'argile ocre donnant cette luminosité particulière. Les lambris sont réalisés en sapin teinté.
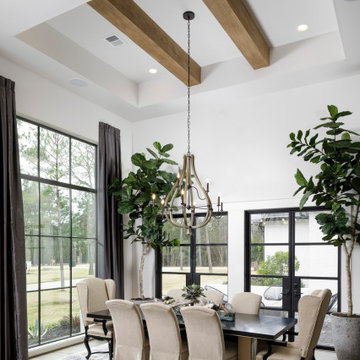
Dining room, opens to courtyard, box beams, hanging light fixture, dark frame windows
Idéer för att renovera en mellanstor vintage matplats med öppen planlösning, med vita väggar, laminatgolv och brunt golv
Idéer för att renovera en mellanstor vintage matplats med öppen planlösning, med vita väggar, laminatgolv och brunt golv

Little River Cabin Airbnb
Inredning av en retro mellanstor matplats, med beige väggar, plywoodgolv och beiget golv
Inredning av en retro mellanstor matplats, med beige väggar, plywoodgolv och beiget golv
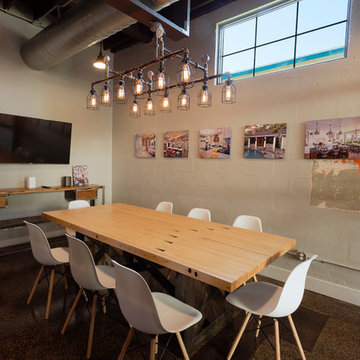
Exempel på en mellanstor industriell separat matplats, med grå väggar, marmorgolv och brunt golv
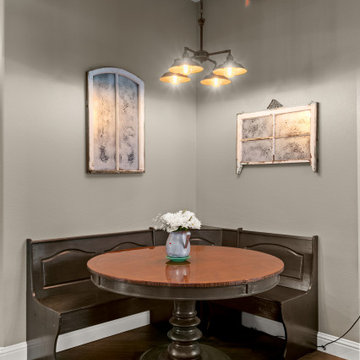
Klassisk inredning av en mellanstor matplats, med mellanmörkt trägolv och brunt golv
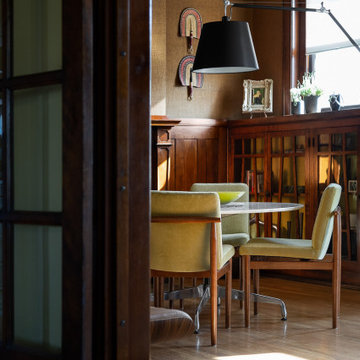
• Craftsman-style dining area
• Furnishings + decorative accessory styling
• Craftsman style dining + living area
• Furnishings + decorative accessory styling
• Dining Table: Herman Miller Eames base w/ custom top
• Vintage wood framed dining chairs re-upholstered
• Oversized floor lamp: Artemide
• Burlap wall treatment
• Linen wall treatment
• Built-in storage with glass
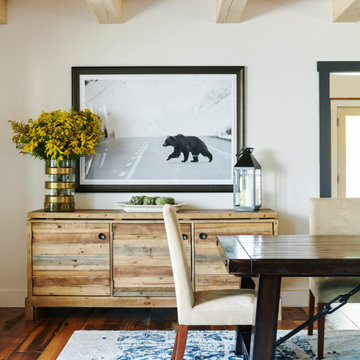
Different wood tones were used to match the architectural features of the space such as the wooden beams and the hardwood flooring. A sideboard made of reclaimed, distressed wood complements the feature ceiling. A dark dining table paired with light colored dining chairs create variety and a blue area rug with modern classics elements give that touch of sophistication and softens up the otherwise wood-heavy design.
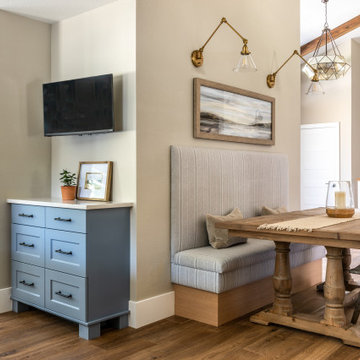
Foto på ett mellanstort vintage kök med matplats, med beige väggar, mellanmörkt trägolv och brunt golv
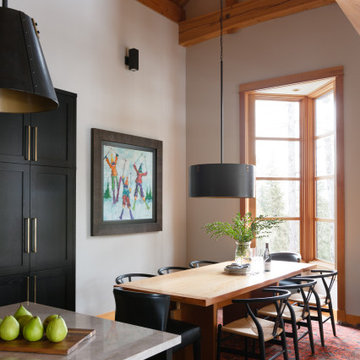
This beautiful home is used regularly by our Calgary clients during the weekends in the resort town of Fernie, B.C. While the floor plan offered ample space to entertain and relax, the finishes needed updating desperately. The original kitchen felt too small for the space which features stunning vaults and timber frame beams. With a complete overhaul, the newly redesigned space now gives justice to the impressive architecture. A combination of rustic and industrial selections have given this home a brand new vibe, and now this modern cabin is a showstopper once again!
Design: Susan DeRidder of Live Well Interiors Inc.
Photography: Rebecca Frick Photography
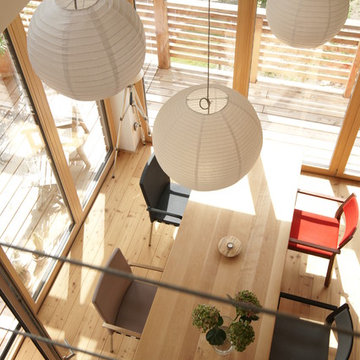
Fotograf: Thomas Drexel
Idéer för en mellanstor modern matplats med öppen planlösning, med vita väggar, ljust trägolv, en dubbelsidig öppen spis, en spiselkrans i gips och beiget golv
Idéer för en mellanstor modern matplats med öppen planlösning, med vita väggar, ljust trägolv, en dubbelsidig öppen spis, en spiselkrans i gips och beiget golv
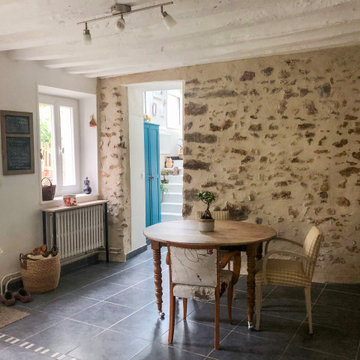
Comment redonner son âme d'origine à une maison du XIXième siècle.
Faire réapparaitre les grès qui constituent les murs intérieurs, des joints à la chaux et VOILA !!
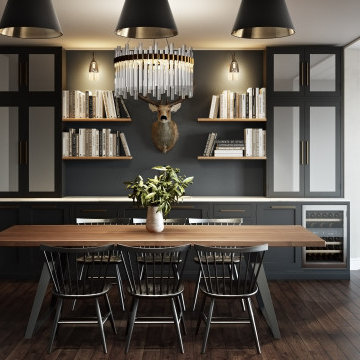
Inspiration för ett mellanstort rustikt kök med matplats, med svarta väggar, mörkt trägolv och brunt golv
1 098 foton på mellanstor matplats
9
