232 foton på mellanstor matplats
Sortera efter:
Budget
Sortera efter:Populärt i dag
61 - 80 av 232 foton
Artikel 1 av 3
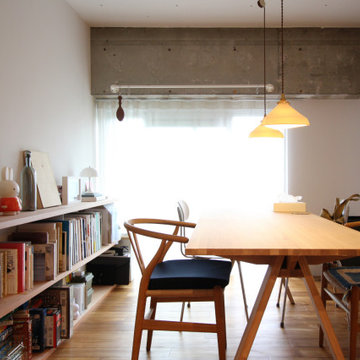
Inredning av en skandinavisk mellanstor separat matplats, med vita väggar, ljust trägolv och beiget golv
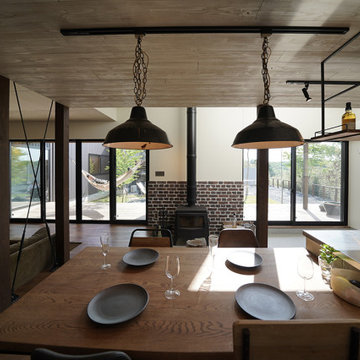
Idéer för att renovera en mellanstor industriell matplats med öppen planlösning, med vita väggar, mörkt trägolv, en öppen vedspis, en spiselkrans i betong och brunt golv
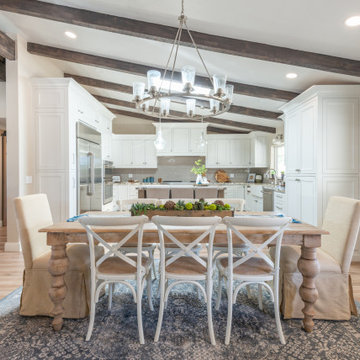
Foto på ett mellanstort lantligt kök med matplats, med vita väggar, vinylgolv och beiget golv

Industriell inredning av en mellanstor matplats med öppen planlösning, med vita väggar, mörkt trägolv, en öppen vedspis, en spiselkrans i betong och brunt golv
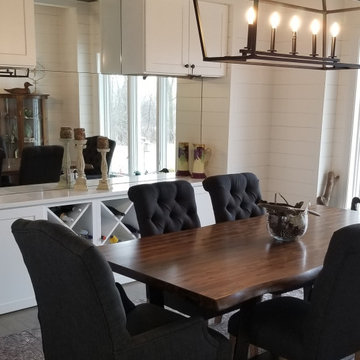
This beautiful live edge dining table brings a rustic charm to this modern farmhouse dining room. Upholstered chairs add elegance and texture to the space and invite guests to sit a while. The beautiful ceiling is finished in shiplap the same ash gray color as the hardwood flooring, and the black linear lantern keeps the room airy. The walls are finished in white shiplap help to ground the space and really bring that quientessential farmhouse feel home.
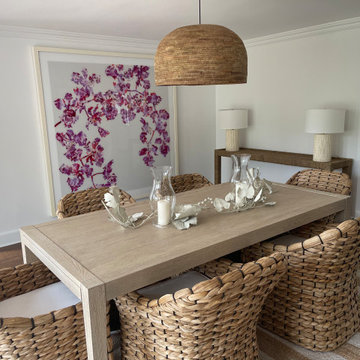
Inspiration för en mellanstor vintage separat matplats, med vita väggar, mellanmörkt trägolv, en standard öppen spis, en spiselkrans i tegelsten och brunt golv
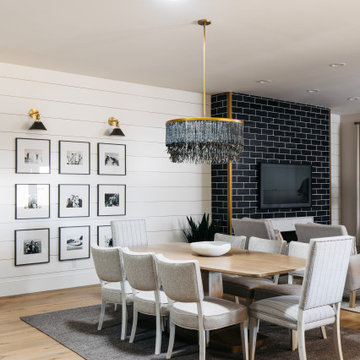
This modern Chandler Remodel project features a completely transformed dining room with a gallery wall acting as the focal point for the space.
Idéer för att renovera ett mellanstort maritimt kök med matplats, med vita väggar, mellanmörkt trägolv och brunt golv
Idéer för att renovera ett mellanstort maritimt kök med matplats, med vita väggar, mellanmörkt trägolv och brunt golv
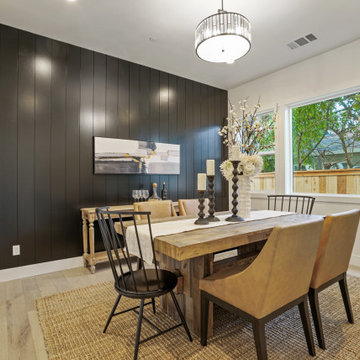
Dining / flex room with vertical black shiplap accent wall and black herring bone barn doors,
Idéer för en mellanstor lantlig separat matplats, med svarta väggar, ljust trägolv och vitt golv
Idéer för en mellanstor lantlig separat matplats, med svarta väggar, ljust trägolv och vitt golv

Foto på ett mellanstort vintage kök med matplats, med vita väggar, laminatgolv och beiget golv
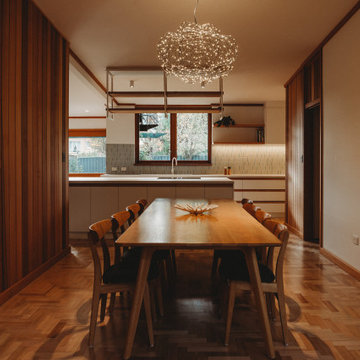
Urrbrae House - Dining
Flooring is Parquetry
Light from Telbix
Inspiration för ett mellanstort 50 tals kök med matplats, med flerfärgade väggar, mellanmörkt trägolv och brunt golv
Inspiration för ett mellanstort 50 tals kök med matplats, med flerfärgade väggar, mellanmörkt trägolv och brunt golv
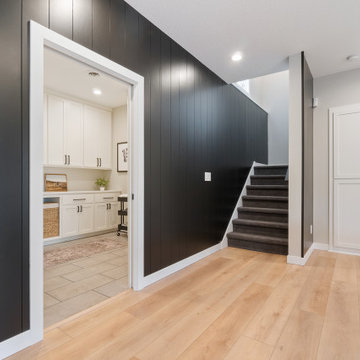
Inspired by sandy shorelines on the California coast, this beachy blonde vinyl floor brings just the right amount of variation to each room. With the Modin Collection, we have raised the bar on luxury vinyl plank. The result is a new standard in resilient flooring. Modin offers true embossed in register texture, a low sheen level, a rigid SPC core, an industry-leading wear layer, and so much more.
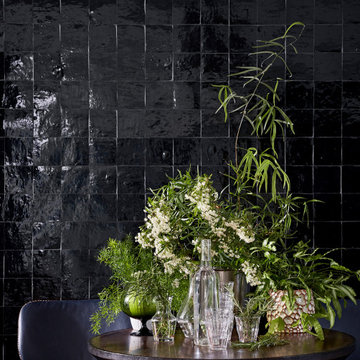
Sally Conran Studio Ltd were asked to design a rustic interior with a stylish industrial edge, for an organic wine store with adjoining cafe, bar, restaurant, conservatory and outdoor dining. The site is set in the charming area of Jericho, Oxford. Original crackle glaze tiling and glossy black zeligge tiles were mixed with verdant green painted walls and hand painted trees.
Copper, pewter and brass topped tables with studded detailing were mixed with chairs and stools upholstered in soft buttery leathers in smart shades of midnight blue and olive grey to compliment the look. A large rustic A-frame table with complimentary stools both made from recycled solid wood joists were specially commissioned to take centre stage in the wine store.
Holophane globes and industrial pendants and wall lights were added to create an ambient glow. Foraged fronds, sprigs and generous boughs adorn the bar, store, and restaurant while tables tops are set with posies of fragrant herbs.
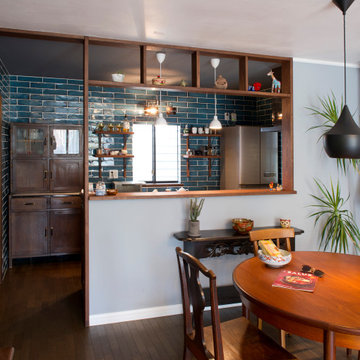
ホワイトとライトグレーで、爽やかな印象のリビングダイニング。
それをキリリと引き締める、TomDixon.のペンダント照明。
Bild på en mellanstor orientalisk matplats med öppen planlösning, med gröna väggar, målat trägolv och brunt golv
Bild på en mellanstor orientalisk matplats med öppen planlösning, med gröna väggar, målat trägolv och brunt golv
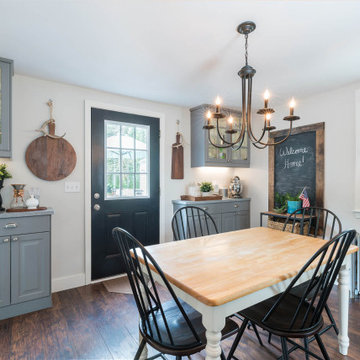
Modern farmhouse kitchen / dining area. Grey cabinets, dark wood flooring with a chalkboard wall.
Inspiration för ett mellanstort lantligt kök med matplats, med grå väggar och laminatgolv
Inspiration för ett mellanstort lantligt kök med matplats, med grå väggar och laminatgolv
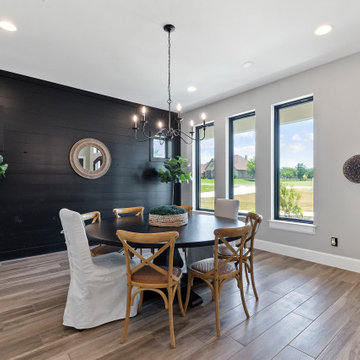
{Custom Home} 5,660 SqFt 1 Acre Modern Farmhouse 6 Bedroom 6 1/2 bath Media Room Game Room Study Huge Patio 3 car Garage Wrap-Around Front Porch Pool . . . #vistaranch #fortworthbuilder #texasbuilder #modernfarmhouse #texasmodern #texasfarmhouse #fortworthtx #blackandwhite #salcedohomes
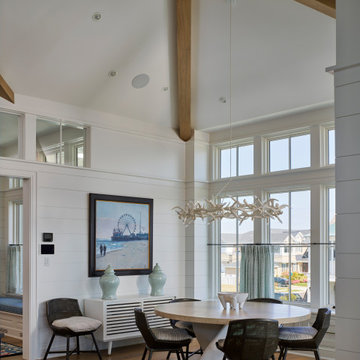
Foto på en mellanstor maritim matplats, med vita väggar och mellanmörkt trägolv
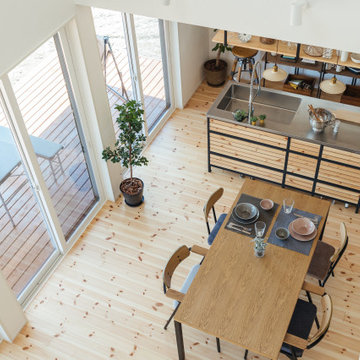
ダイニングは、まるでカフェのような空間が広がっています。
Exempel på en mellanstor matplats, med vita väggar, ljust trägolv och beiget golv
Exempel på en mellanstor matplats, med vita väggar, ljust trägolv och beiget golv
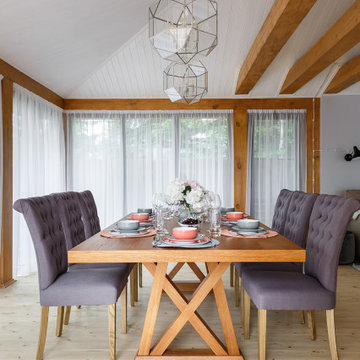
Inspiration för ett mellanstort funkis kök med matplats, med vita väggar, målat trägolv och beiget golv
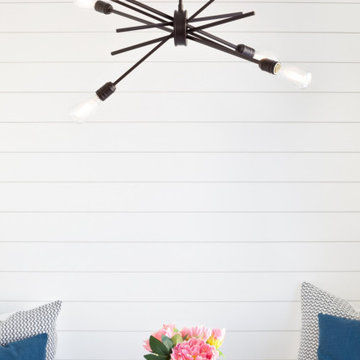
The breakfast nook, equipped with USB chargers and extra storage in the bench, has created a great “homework zone” for the kids while the parents cook. Our team focused on trying to find ways to incorporate industrial moments by using a metal barn door, fun light fixtures, exposed brick, metal pipe built-ins, black windows, and more while blending it with the rest of the transitional style home.
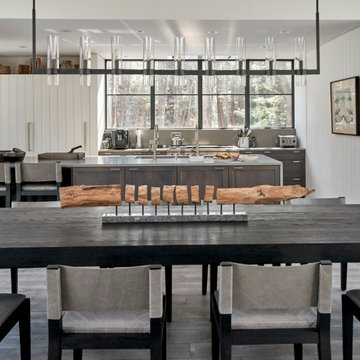
Idéer för mellanstora lantliga matplatser med öppen planlösning, med vita väggar, ljust trägolv och grått golv
232 foton på mellanstor matplats
4