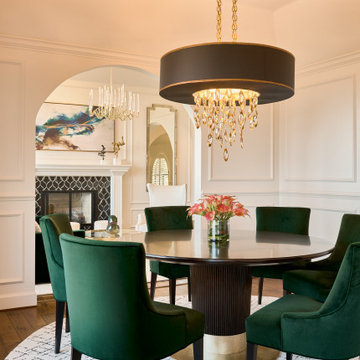553 foton på mellanstor matplats
Sortera efter:
Budget
Sortera efter:Populärt i dag
121 - 140 av 553 foton
Artikel 1 av 3
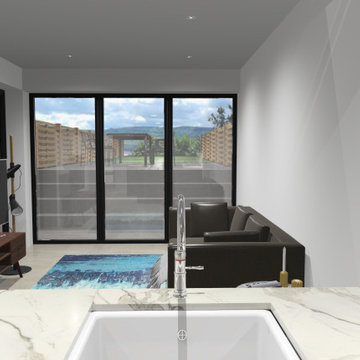
What problems do you want to solve?:
I want to replace a large, dark leaking conservatory with an extension to bring all year round living and light into a dark kitchen. Open my cellar floor to be one with the garden,
Tell us about your project and your ideas so far:
I’ve replaced the kitchen in the last 5 years, but the conservatory is a go area in the winter, I have a beautiful garden and want to be able to see it all year. My idea would be to build an extension for living with a fully opening glass door, partial living roof with lantern. Then I would like to take down the external wall between the kitchen and the new room to make it one space.
Things, places, people and materials you love:
I work as a consultant virologist and have spent the last 15 months on the frontline in work for long hours, I love nature and green space. I love my garden. Our last holiday was to Vancouver island - whale watching and bird watching. I want sustainable and environmentally friendly living.
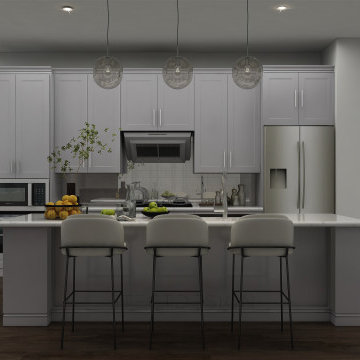
A modern dining room design that combines both fancy and cozy in the most elegant and sophisticated way.
An open space designed especially for the family of a business entrepreneur where he can entertain his business colleagues and have the most wonderful quality time with his family.
The key elements to having a bright, sophisticated, minimalist open family room are chrome, Glass, and a neutral color palette.
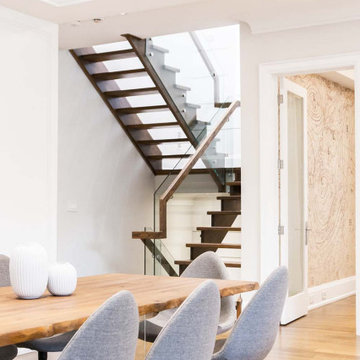
Exempel på en mellanstor klassisk matplats med öppen planlösning, med mellanmörkt trägolv, brunt golv och vita väggar
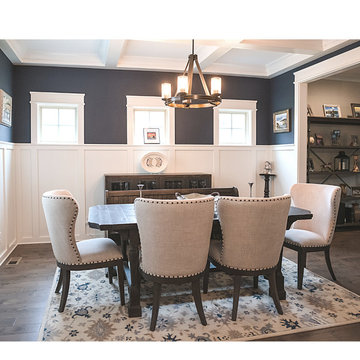
I just adore the coffered ceilings with the white paneling and dark walls.
Idéer för mellanstora vintage kök med matplatser, med blå väggar, mellanmörkt trägolv och brunt golv
Idéer för mellanstora vintage kök med matplatser, med blå väggar, mellanmörkt trägolv och brunt golv
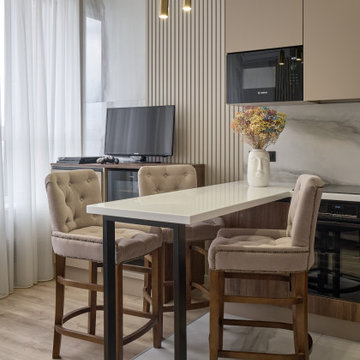
Полубарная стойка на кухне
Inredning av ett modernt mellanstort kök med matplats, med beige väggar, vinylgolv och beiget golv
Inredning av ett modernt mellanstort kök med matplats, med beige väggar, vinylgolv och beiget golv
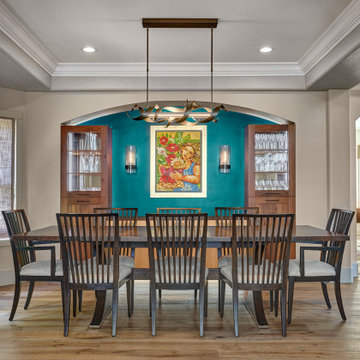
This cozy gathering space in the heart of Davis, CA takes cues from traditional millwork concepts done in a contemporary way.
Accented with light taupe, the grid panel design on the walls adds dimension to the otherwise flat surfaces. A brighter white above celebrates the room’s high ceilings, offering a sense of expanded vertical space and deeper relaxation.
Along the adjacent wall, bench seating wraps around to the front entry, where drawers provide shoe-storage by the front door. A built-in bookcase complements the overall design. A sectional with chaise hides a sleeper sofa. Multiple tables of different sizes and shapes support a variety of activities, whether catching up over coffee, playing a game of chess, or simply enjoying a good book by the fire. Custom drapery wraps around the room, and the curtains between the living room and dining room can be closed for privacy. Petite framed arm-chairs visually divide the living room from the dining room.
In the dining room, a similar arch can be found to the one in the kitchen. A built-in buffet and china cabinet have been finished in a combination of walnut and anegre woods, enriching the space with earthly color. Inspired by the client’s artwork, vibrant hues of teal, emerald, and cobalt were selected for the accessories, uniting the entire gathering space.
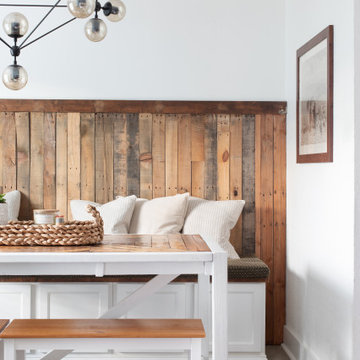
Bild på en mellanstor industriell matplats med öppen planlösning, med vita väggar, betonggolv och grått golv
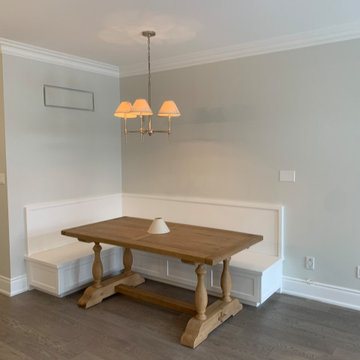
Klassisk inredning av en mellanstor matplats, med grå väggar, mörkt trägolv och grått golv
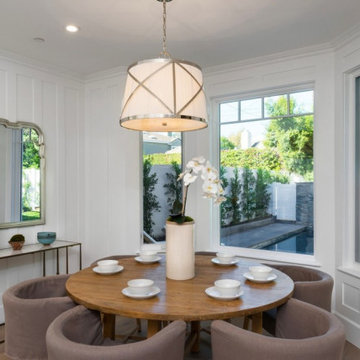
@BuildCisco 1-877-BUILD-57
Amerikansk inredning av en mellanstor matplats, med vita väggar, mellanmörkt trägolv och beiget golv
Amerikansk inredning av en mellanstor matplats, med vita väggar, mellanmörkt trägolv och beiget golv
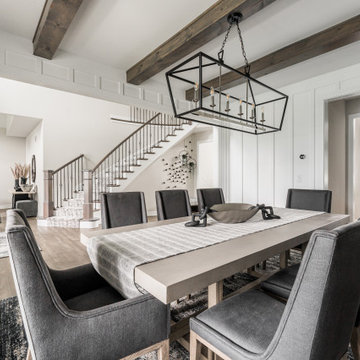
Modern Dining Room, foyer, front room
Idéer för en mellanstor modern matplats, med vita väggar
Idéer för en mellanstor modern matplats, med vita väggar
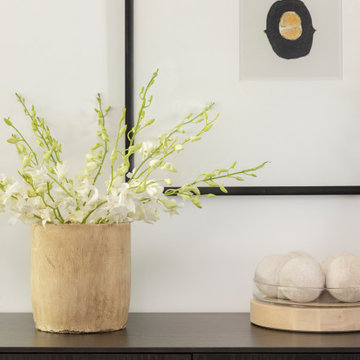
Layers of texture and high contrast in this mid-century modern dining room. Inhabit living recycled wall flats painted in a high gloss charcoal paint as the feature wall. Three-sided flare fireplace adds warmth and visual interest to the dividing wall between dining room and den.
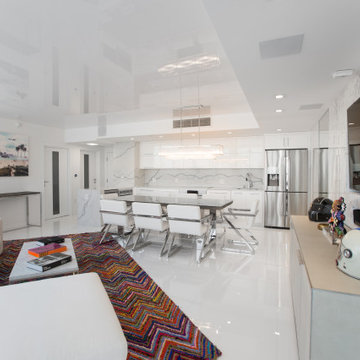
Bild på ett mellanstort funkis kök med matplats, med klinkergolv i porslin, vitt golv och vita väggar
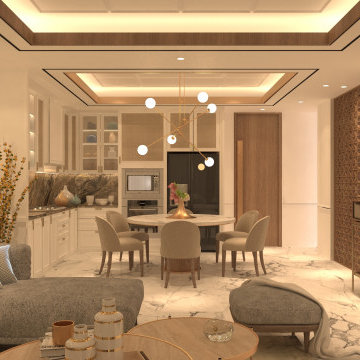
Bild på en mellanstor funkis matplats, med vita väggar, marmorgolv och vitt golv
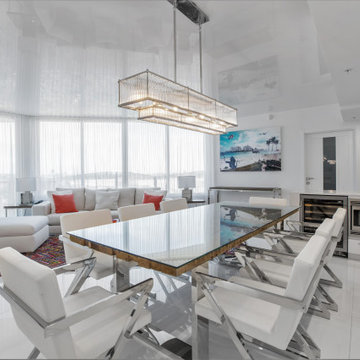
Inredning av ett modernt mellanstort kök med matplats, med vita väggar, klinkergolv i porslin och vitt golv
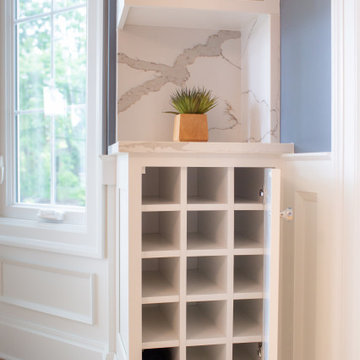
Idéer för att renovera ett mellanstort vintage kök med matplats, med blå väggar, ljust trägolv och beiget golv
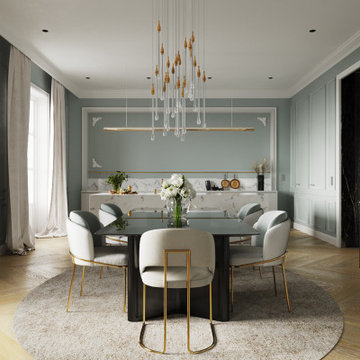
Inspiration för mellanstora moderna matplatser, med grå väggar, mellanmörkt trägolv och brunt golv
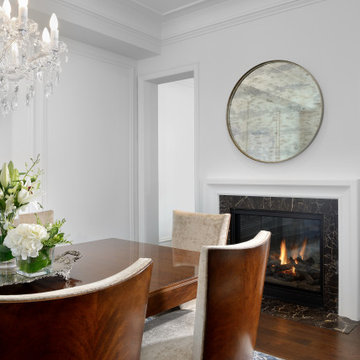
Inspiration för en mellanstor vintage separat matplats, med vita väggar, mörkt trägolv och brunt golv
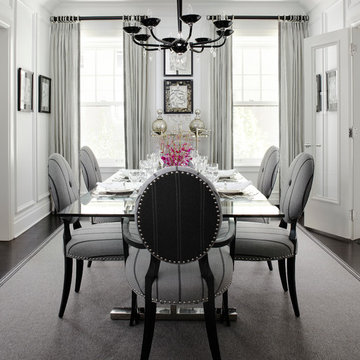
Werner Straube Photography
Bild på en mellanstor vintage separat matplats, med vita väggar, mörkt trägolv och brunt golv
Bild på en mellanstor vintage separat matplats, med vita väggar, mörkt trägolv och brunt golv
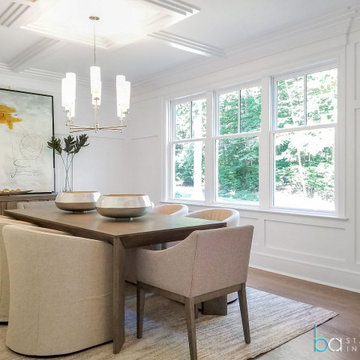
When beautiful architectural details are being accentuated with contemporary on trend staging it is called perfection in design. We picked up on the natural elements in the kitchen design and mudroom and incorporated natural elements into the staging design creating a soothing and sophisticated atmosphere. We take not just the buyers demographic,but also surroundings and architecture into consideration when designing our stagings.
553 foton på mellanstor matplats
7
