12 139 foton på mellanstor matplats
Sortera efter:
Budget
Sortera efter:Populärt i dag
101 - 120 av 12 139 foton
Artikel 1 av 3

The tapered staircase is formed of laminated oak and was supplied and installed by SMET, a Belgian company. It matches the parquet flooring, and sits elegantly in the space by the sliding doors.
Structural glass balustrades help maintain just the right balance of solidity, practicality and lightness of touch and allow the proportions of the rooms and front-to-rear views to dominate.
Photography: Bruce Hemming

Modern inredning av en mellanstor matplats med öppen planlösning, med ljust trägolv och en öppen hörnspis

Foto på ett mellanstort funkis kök med matplats, med vita väggar, en öppen vedspis, en spiselkrans i tegelsten och brunt golv
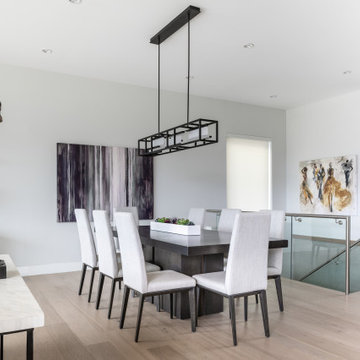
View of dining room from kitchen
Modern inredning av ett mellanstort kök med matplats, med vita väggar, mellanmörkt trägolv, en standard öppen spis, en spiselkrans i trä och brunt golv
Modern inredning av ett mellanstort kök med matplats, med vita väggar, mellanmörkt trägolv, en standard öppen spis, en spiselkrans i trä och brunt golv

A run down traditional 1960's home in the heart of the san Fernando valley area is a common site for home buyers in the area. so, what can you do with it you ask? A LOT! is our answer. Most first-time home buyers are on a budget when they need to remodel and we know how to maximize it. The entire exterior of the house was redone with #stucco over layer, some nice bright color for the front door to pop out and a modern garage door is a good add. the back yard gained a huge 400sq. outdoor living space with Composite Decking from Cali Bamboo and a fantastic insulated patio made from aluminum. The pool was redone with dark color pebble-tech for better temperature capture and the 0 maintenance of the material.
Inside we used water resistance wide planks European oak look-a-like laminated flooring. the floor is continues throughout the entire home (except the bathrooms of course ? ).
A gray/white and a touch of earth tones for the wall colors to bring some brightness to the house.
The center focal point of the house is the transitional farmhouse kitchen with real reclaimed wood floating shelves and custom-made island vegetables/fruits baskets on a full extension hardware.
take a look at the clean and unique countertop cloudburst-concrete by caesarstone it has a "raw" finish texture.
The master bathroom is made entirely from natural slate stone in different sizes, wall mounted modern vanity and a fantastic shower system by Signature Hardware.
Guest bathroom was lightly remodeled as well with a new 66"x36" Mariposa tub by Kohler with a single piece quartz slab installed above it.
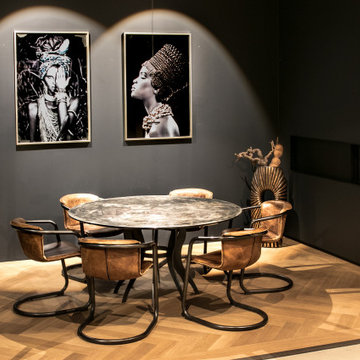
Foto på en mellanstor funkis matplats med öppen planlösning, med svarta väggar, mellanmörkt trägolv, en bred öppen spis, en spiselkrans i gips och brunt golv

Dining Room / 3-Season Porch
Idéer för en mellanstor rustik matplats med öppen planlösning, med bruna väggar, mellanmörkt trägolv, en dubbelsidig öppen spis, en spiselkrans i betong och grått golv
Idéer för en mellanstor rustik matplats med öppen planlösning, med bruna väggar, mellanmörkt trägolv, en dubbelsidig öppen spis, en spiselkrans i betong och grått golv

Idéer för en mellanstor amerikansk matplats med öppen planlösning, med grå väggar, en dubbelsidig öppen spis och en spiselkrans i tegelsten

Inredning av en modern mellanstor separat matplats, med vita väggar, betonggolv, en öppen vedspis, en spiselkrans i metall och grått golv
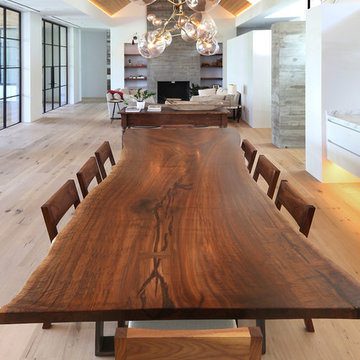
Inredning av en modern mellanstor matplats med öppen planlösning, med vita väggar, mellanmörkt trägolv, en standard öppen spis, en spiselkrans i trä och brunt golv

Inredning av en klassisk mellanstor separat matplats, med bruna väggar, mörkt trägolv, en standard öppen spis, en spiselkrans i betong och brunt golv
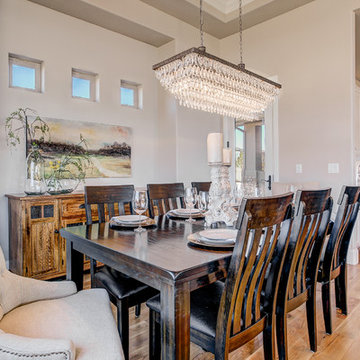
Exempel på en mellanstor klassisk matplats med öppen planlösning, med beige väggar, mellanmörkt trägolv, en standard öppen spis, en spiselkrans i sten och brunt golv
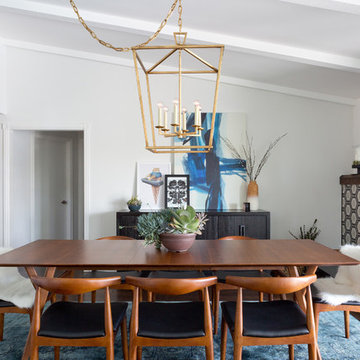
Idéer för att renovera ett mellanstort retro kök med matplats, med vita väggar, mörkt trägolv, en standard öppen spis och en spiselkrans i trä

Inspiration för mellanstora maritima matplatser med öppen planlösning, med vita väggar, mellanmörkt trägolv, en standard öppen spis och en spiselkrans i trä
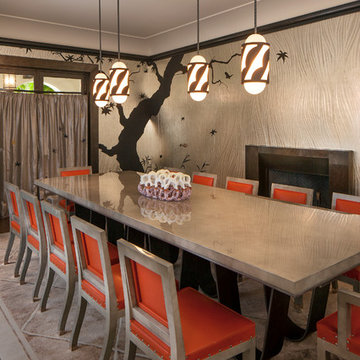
Tom Bonner
Modern inredning av en mellanstor separat matplats, med grå väggar, en standard öppen spis, mörkt trägolv och grått golv
Modern inredning av en mellanstor separat matplats, med grå väggar, en standard öppen spis, mörkt trägolv och grått golv

Interior Design, Custom Furniture Design & Art Curation by Chango & Co.
Construction by G. B. Construction and Development, Inc.
Photography by Jonathan Pilkington
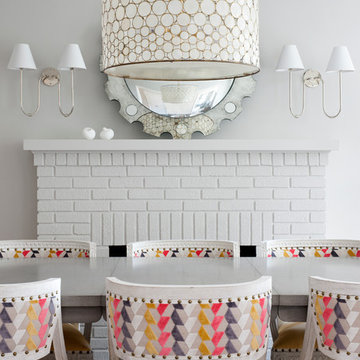
Stacy Zarin Goldberg
Klassisk inredning av en mellanstor matplats, med grå väggar, en standard öppen spis och en spiselkrans i tegelsten
Klassisk inredning av en mellanstor matplats, med grå väggar, en standard öppen spis och en spiselkrans i tegelsten

This elegant dining space seamlessly blends classic and modern design elements, creating a sophisticated and inviting ambiance. The room features a large bay window that allows ample natural light to illuminate the space, enhancing the soft, neutral color palette. A plush, tufted bench in a rich teal velvet lines one side of the dining area, offering comfortable seating along with a touch of color. The bespoke bench is flanked by marble columns that match the marble archway, adding a luxurious feel to the room.
A mid-century modern wooden dining table with a smooth finish and organic curves is surrounded by contemporary chairs upholstered in light gray fabric, with slender brass legs that echo the bench's elegance. Above, a statement pendant light with a cloud-like design and brass accents provides a modern focal point, while the classic white ceiling rose and intricate crown molding pay homage to the building's historical character.
The herringbone patterned wooden floor adds warmth and texture, complementing the classic white wainscoting and wall panels. A vase with a lush arrangement of flowers serves as a centerpiece, injecting life and color into the setting. This space, ideal for both family meals and formal gatherings, reflects a thoughtful curation of design elements that respect the building's heritage while embracing contemporary style.

A dining area oozing period style and charm. The original William Morris 'Strawberry Fields' wallpaper design was launched in 1864. This isn't original but has possibly been on the walls for over twenty years. The Anaglypta paper on the ceiling js given a new lease of life by painting over the tired old brilliant white paint and the fire place has elegantly takes centre stage.
12 139 foton på mellanstor matplats
6
