11 133 foton på mellanstor matplats
Sortera efter:
Budget
Sortera efter:Populärt i dag
181 - 200 av 11 133 foton
Artikel 1 av 3

The finished living room at our Kensington apartment renovation. My client wanted a furnishing make-over, so there was no building work required in this stage of the project.
We split the area into the Living room and Dining Room - we will post more images over the coming days..
We wanted to add a splash of colour to liven the space and we did this though accessories, cushions, artwork and the dining chairs. The space works really well and and we changed the bland original living room into a room full of energy and character..
The start of the process was to create floor plans, produce a CAD layout and specify all the furnishing. We designed two bespoke bookcases and created a large window seat hiding the radiators. We also installed a new fireplace which became a focal point at the far end of the room..
I hope you like the photos. We love getting comments from you, so please let me know your thoughts. I would like to say a special thank you to my client, who has been a pleasure to work with and has allowed me to photograph his apartment. We are looking forward to the next phase of this project, which involves extending the property and updating the bathrooms.

The built in dining nook adds the perfect place for a small dinner or to play a family board game.
Idéer för mellanstora amerikanska matplatser, med grå väggar, mellanmörkt trägolv, en dubbelsidig öppen spis, en spiselkrans i sten och brunt golv
Idéer för mellanstora amerikanska matplatser, med grå väggar, mellanmörkt trägolv, en dubbelsidig öppen spis, en spiselkrans i sten och brunt golv

Located in Old Seagrove, FL, this 1980's beach house was is steps away from the beach and a short walk from Seaside Square. Working with local general contractor, Corestruction, the existing 3 bedroom and 3 bath house was completely remodeled. Additionally, 3 more bedrooms and bathrooms were constructed over the existing garage and kitchen, staying within the original footprint. This modern coastal design focused on maximizing light and creating a comfortable and inviting home to accommodate large families vacationing at the beach. The large backyard was completely overhauled, adding a pool, limestone pavers and turf, to create a relaxing outdoor living space.
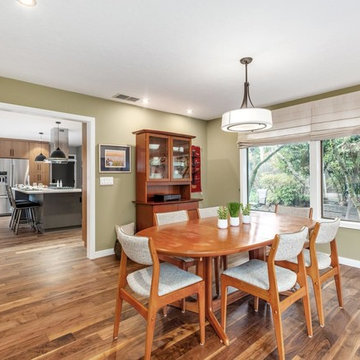
60 tals inredning av en mellanstor separat matplats, med gröna väggar, mellanmörkt trägolv, en dubbelsidig öppen spis, en spiselkrans i trä och brunt golv
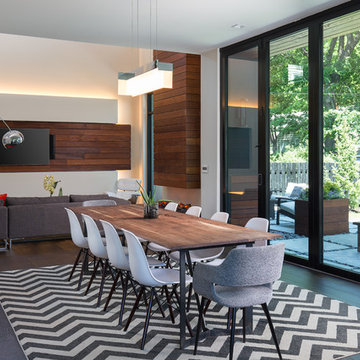
Matthew Anderson
Exempel på en mellanstor modern matplats med öppen planlösning, med vita väggar, mörkt trägolv, en bred öppen spis, en spiselkrans i trä och brunt golv
Exempel på en mellanstor modern matplats med öppen planlösning, med vita väggar, mörkt trägolv, en bred öppen spis, en spiselkrans i trä och brunt golv
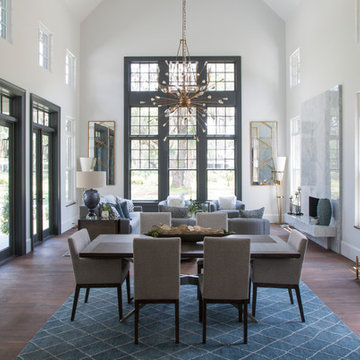
The great room, with 23 foot ceilings, flows just off the kitchen. The combination of nine operable windows + transoms create this "wall of windows" that allows natural light to flood the great room, while also giving stunning outside views of the lagoon, bridge and village. It serves as a dramatic focal point for the entire living space.

Vance Fox
Exempel på en mellanstor rustik matplats med öppen planlösning, med vita väggar, mörkt trägolv, en standard öppen spis, en spiselkrans i sten och grått golv
Exempel på en mellanstor rustik matplats med öppen planlösning, med vita väggar, mörkt trägolv, en standard öppen spis, en spiselkrans i sten och grått golv
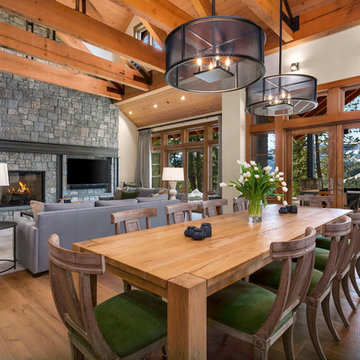
A contemporary farmhouse dining room with some surprising accents fabrics! A mixture of wood adds contrast and keeps the open space from looking monotonous. Black accented chandeliers and luscious green velvets add the finishing touch, making this dining area pop!
Designed by Michelle Yorke Interiors who also serves Seattle as well as Seattle's Eastside suburbs from Mercer Island all the way through Issaquah.
For more about Michelle Yorke, click here: https://michelleyorkedesign.com/
To learn more about this project, click here: https://michelleyorkedesign.com/cascade-mountain-home/
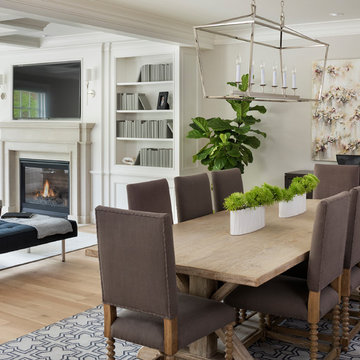
Builder: John Kraemer & Sons | Building Architecture: Charlie & Co. Design | Interiors: Martha O'Hara Interiors | Photography: Landmark Photography
Bild på en mellanstor vintage matplats med öppen planlösning, med grå väggar, ljust trägolv, en standard öppen spis och en spiselkrans i sten
Bild på en mellanstor vintage matplats med öppen planlösning, med grå väggar, ljust trägolv, en standard öppen spis och en spiselkrans i sten

Inredning av en klassisk mellanstor separat matplats, med bruna väggar, mörkt trägolv, en standard öppen spis, en spiselkrans i betong och brunt golv
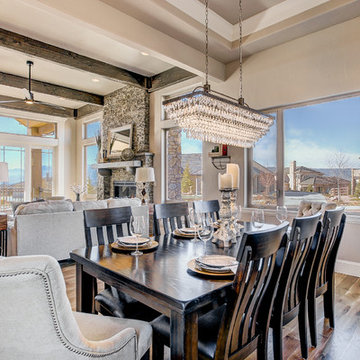
Idéer för att renovera en mellanstor vintage matplats med öppen planlösning, med beige väggar, mellanmörkt trägolv, en standard öppen spis, en spiselkrans i sten och beiget golv
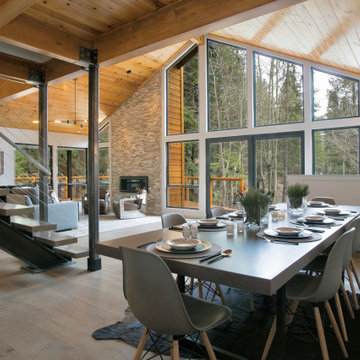
Chris Beck
Inredning av en modern mellanstor matplats med öppen planlösning, med vita väggar, mellanmörkt trägolv och en spiselkrans i metall
Inredning av en modern mellanstor matplats med öppen planlösning, med vita väggar, mellanmörkt trägolv och en spiselkrans i metall

Photo-Jim Westphalen
Inspiration för mellanstora moderna matplatser med öppen planlösning, med vita väggar, betonggolv, en öppen vedspis, grått golv och en spiselkrans i metall
Inspiration för mellanstora moderna matplatser med öppen planlösning, med vita väggar, betonggolv, en öppen vedspis, grått golv och en spiselkrans i metall

Dave Henderson
Foto på en mellanstor vintage separat matplats, med bruna väggar, heltäckningsmatta, en standard öppen spis och en spiselkrans i trä
Foto på en mellanstor vintage separat matplats, med bruna väggar, heltäckningsmatta, en standard öppen spis och en spiselkrans i trä

Bild på en mellanstor vintage separat matplats, med beige väggar, mellanmörkt trägolv, en standard öppen spis och en spiselkrans i gips

Idéer för mellanstora eklektiska matplatser med öppen planlösning, med vita väggar, ljust trägolv, en spiselkrans i trä och grått golv

Zona giorno open-space in stile scandinavo.
Toni naturali del legno e pareti neutre.
Una grande parete attrezzata è di sfondo alla parete frontale al divano. La zona pranzo è separata attraverso un divisorio in listelli di legno verticale da pavimento a soffitto.
La carta da parati valorizza l'ambiente del tavolo da pranzo.

Beautiful Spanish tile details are present in almost
every room of the home creating a unifying theme
and warm atmosphere. Wood beamed ceilings
converge between the living room, dining room,
and kitchen to create an open great room. Arched
windows and large sliding doors frame the amazing
views of the ocean.
Architect: Beving Architecture
Photographs: Jim Bartsch Photographer

Inredning av en modern mellanstor matplats med öppen planlösning, med vita väggar, flerfärgat golv, klinkergolv i keramik, en standard öppen spis och en spiselkrans i metall

Idéer för en mellanstor amerikansk matplats med öppen planlösning, med grå väggar, en dubbelsidig öppen spis och en spiselkrans i tegelsten
11 133 foton på mellanstor matplats
10