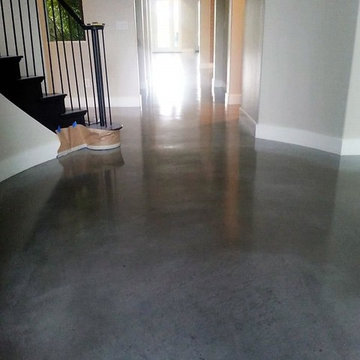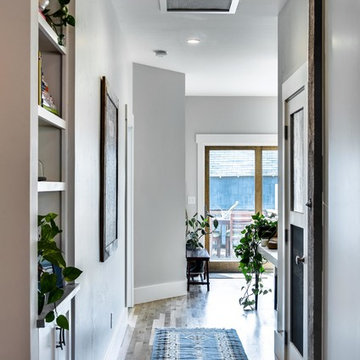37 143 foton på mellanstor, mycket stor hall
Sortera efter:Populärt i dag
121 - 140 av 37 143 foton
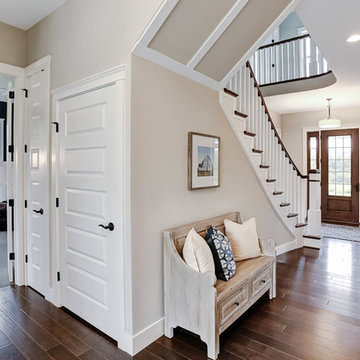
Designer details abound in this custom 2-story home with craftsman style exterior complete with fiber cement siding, attractive stone veneer, and a welcoming front porch. In addition to the 2-car side entry garage with finished mudroom, a breezeway connects the home to a 3rd car detached garage. Heightened 10’ceilings grace the 1st floor and impressive features throughout include stylish trim and ceiling details. The elegant Dining Room to the front of the home features a tray ceiling and craftsman style wainscoting with chair rail. Adjacent to the Dining Room is a formal Living Room with cozy gas fireplace. The open Kitchen is well-appointed with HanStone countertops, tile backsplash, stainless steel appliances, and a pantry. The sunny Breakfast Area provides access to a stamped concrete patio and opens to the Family Room with wood ceiling beams and a gas fireplace accented by a custom surround. A first-floor Study features trim ceiling detail and craftsman style wainscoting. The Owner’s Suite includes craftsman style wainscoting accent wall and a tray ceiling with stylish wood detail. The Owner’s Bathroom includes a custom tile shower, free standing tub, and oversized closet.
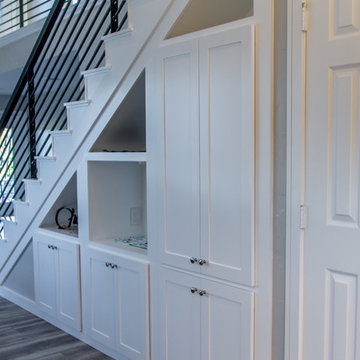
Inredning av en klassisk mellanstor hall, med grå väggar, mellanmörkt trägolv och brunt golv
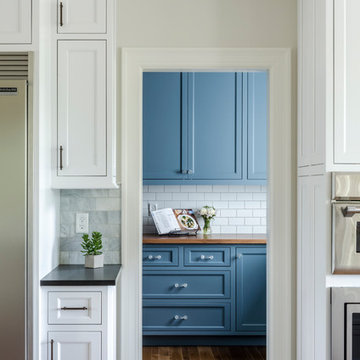
With wall of windows kitchens, a walk in pantry allows for plenty of cabinets and storage. Pantry features blue shaker style cabinets with glass hardware and subway tile backsplash.
Photo by David Berlekamp
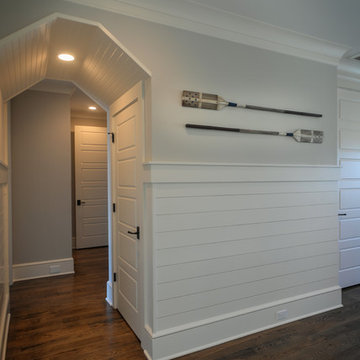
Walter Elliott Photography
Idéer för att renovera en mellanstor maritim hall, med vita väggar, mörkt trägolv och brunt golv
Idéer för att renovera en mellanstor maritim hall, med vita väggar, mörkt trägolv och brunt golv
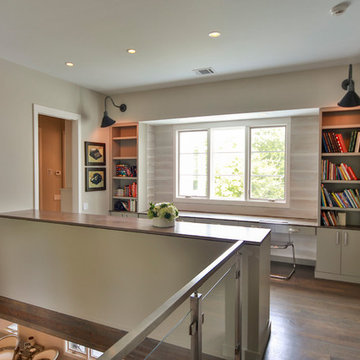
In addition to it's role in circulation through the home, the upper hall is devised to provide work spaces for the kids to do their schoolwork, as well as provide storage. The large windows bring abundant light into the space.
Photo - FCS Photos
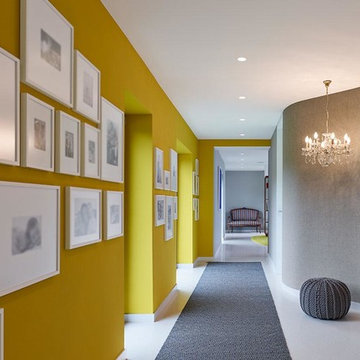
Photography: Zooey Braun Roemerstr. 51, Stuttgart, T +49 (0)711 6400361, zooey@zooeybraun.de
Exempel på en mellanstor eklektisk hall, med gula väggar och grått golv
Exempel på en mellanstor eklektisk hall, med gula väggar och grått golv
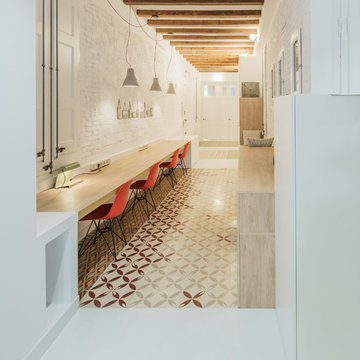
Architect: Joanquin Anton
Interior Design: Violette Bay
Photography: Marco Ambrosini
Inspiration för en mellanstor funkis hall, med vita väggar och betonggolv
Inspiration för en mellanstor funkis hall, med vita väggar och betonggolv
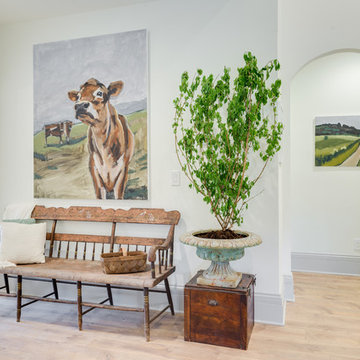
Foto på en mellanstor lantlig hall, med vita väggar och ljust trägolv
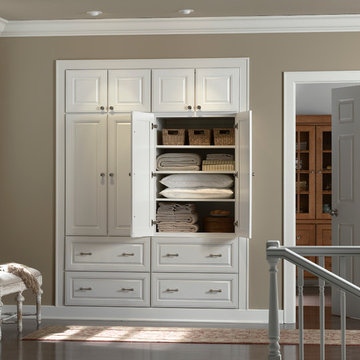
Klassisk inredning av en mellanstor hall, med beige väggar och mörkt trägolv
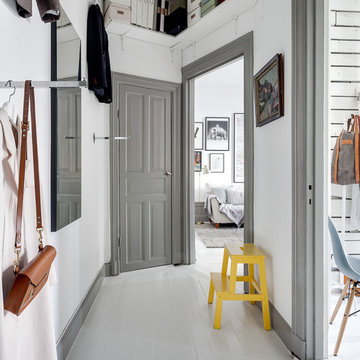
Södermannagatan 34
Foto: Henrik Nero
Exempel på en mellanstor skandinavisk hall, med vita väggar och målat trägolv
Exempel på en mellanstor skandinavisk hall, med vita väggar och målat trägolv
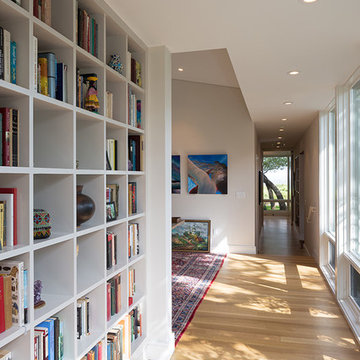
This property came with a house which proved ill-matched to our clients’ needs but which nestled neatly amid beautiful live oaks. In choosing to commission a new home, they asked that it also tuck under the limbs of the oaks and maintain a subdued presence to the street. Extraordinary efforts such as cantilevered floors and even bridging over critical root zones allow the design to be truly fitted to the site and to co-exist with the trees, the grandest of which is the focal point of the entry courtyard.
Of equal importance to the trees and view was to provide, conversely, for walls to display 35 paintings and numerous books. From form to smallest detail, the house is quiet and subtle.
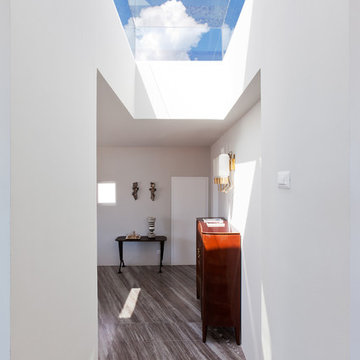
Inspiration för en mellanstor funkis hall, med vita väggar och marmorgolv
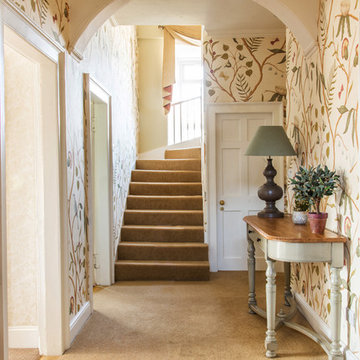
Country hallway with Lewis and Wood wallpaper.
Suzanne black photography
Inspiration för mellanstora lantliga hallar, med flerfärgade väggar, heltäckningsmatta och beiget golv
Inspiration för mellanstora lantliga hallar, med flerfärgade väggar, heltäckningsmatta och beiget golv
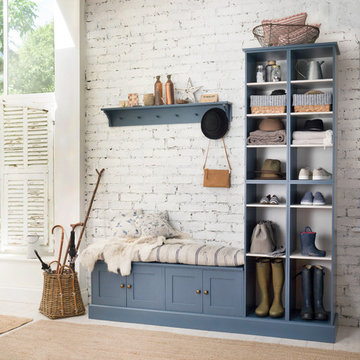
With more and more people finding themselves short on space, this storage bench goes where others can’t without sacrificing style. Choose from a huge range of plain and patterned fabrics to complement your colour scheme.
You can choose from our standard paint and upholstery ranges for a co-ordinated finish, and from our knob and handle range for a unique touch.

Inspiration för en mellanstor vintage hall, med vita väggar, mörkt trägolv och brunt golv

Full gut renovation and facade restoration of an historic 1850s wood-frame townhouse. The current owners found the building as a decaying, vacant SRO (single room occupancy) dwelling with approximately 9 rooming units. The building has been converted to a two-family house with an owner’s triplex over a garden-level rental.
Due to the fact that the very little of the existing structure was serviceable and the change of occupancy necessitated major layout changes, nC2 was able to propose an especially creative and unconventional design for the triplex. This design centers around a continuous 2-run stair which connects the main living space on the parlor level to a family room on the second floor and, finally, to a studio space on the third, thus linking all of the public and semi-public spaces with a single architectural element. This scheme is further enhanced through the use of a wood-slat screen wall which functions as a guardrail for the stair as well as a light-filtering element tying all of the floors together, as well its culmination in a 5’ x 25’ skylight.
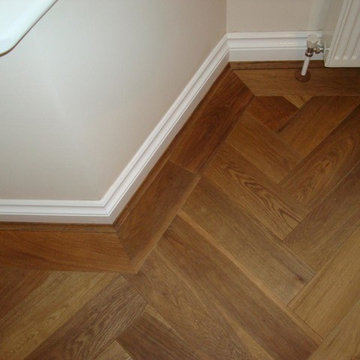
We completed an impressive residential installation for a private client in Chingford, where the client requested a herringbone patterned hardwood floor.
Jordan Andrews specified and installed the "Versaille" range of Engineered Hardwood Parquet flooring, chosen in an pre-finished Smoked Oak finish, laid in a herringbone fashion.
The Versaille range is a contemporary take on the clasic herringbone style, constructed from a wider board creating a more modern finish.
37 143 foton på mellanstor, mycket stor hall
7

