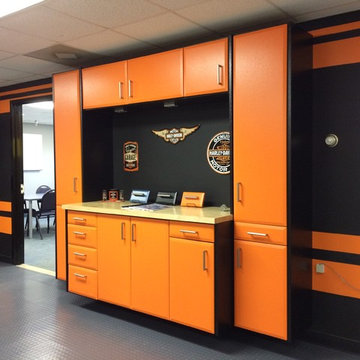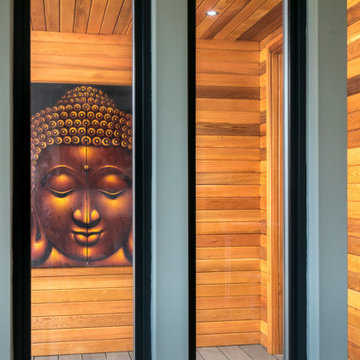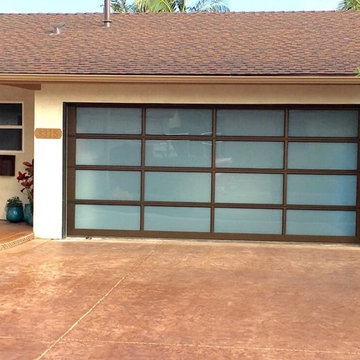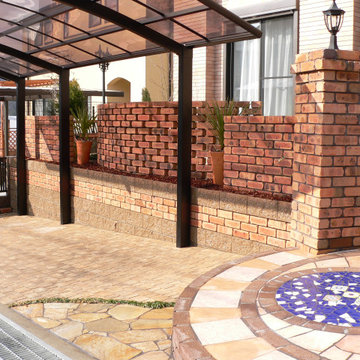170 foton på mellanstor orange garage och förråd
Sortera efter:
Budget
Sortera efter:Populärt i dag
41 - 60 av 170 foton
Artikel 1 av 3
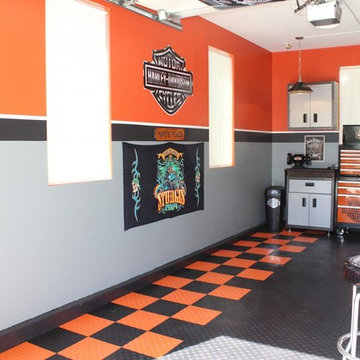
"These tiles are great. Installation is very simple and can even be altered after installed. You can remove and replace tiles anywhere in the grid without major efforts. They are very solid, I can glide my motorcycles over them easily. These tiles gave my garage/man cave a great look."- Victor
https://www.greatmats.com/garage-flooring/snap-diamond-garage-tile.php
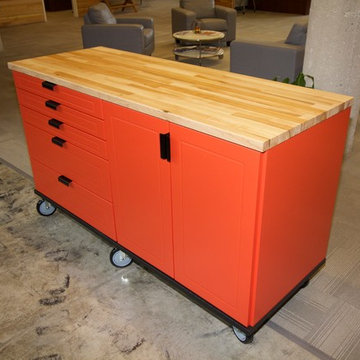
Inredning av ett mellanstort kontor, studio eller verkstad
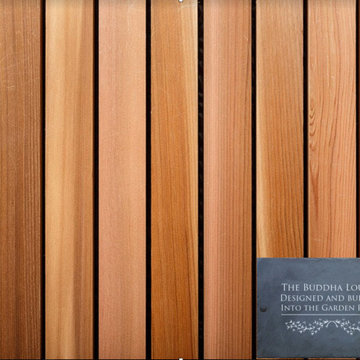
Its the attention to detail.. slate signs
Inspiration för en mellanstor funkis garage och förråd
Inspiration för en mellanstor funkis garage och förråd
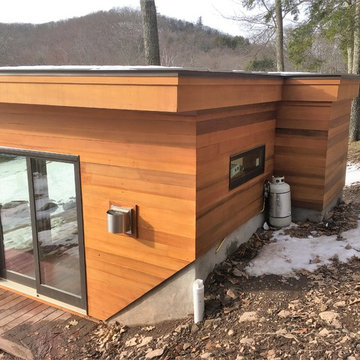
Studio to include an office space and fireplace.
Contractor: TJM Construction Services
Exempel på en mellanstor modern garage och förråd
Exempel på en mellanstor modern garage och förråd
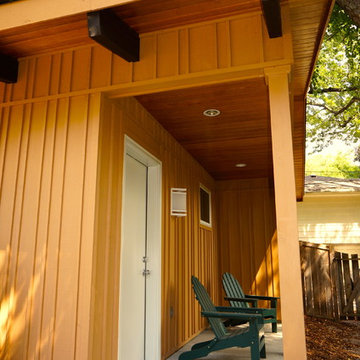
Updated photos of this project designed by Rehkamp Larson Architects. Photos by Greg Schmidt.
Klassisk inredning av en mellanstor fristående tvåbils garage och förråd
Klassisk inredning av en mellanstor fristående tvåbils garage och förråd
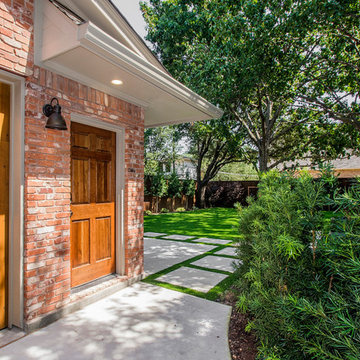
This Dallas home originally built in 1958 had a one car garage that was filling up! The homeowners desired to turn that garage into living space for their family and build a new garage on their lot that would give them the storage and car protection. We came up with a plan and found materials that matched their home and the new structure looks as if it was original to the home. We built a new 2 car garage with plenty of space for extra storage and large attic above. A separate door entrance makes for easy entry to the new garage. A large timber bar that runs down the length of the outside wall is perfect for entertaining large groups of guests. We then renovated the old garage and turned it into an awesome living room. It features hardwood floors, large windows and French doors to the patio with an additional door to the driveway. We used reclaimed brick to fill in the outside of the home where the previous garage door was for an exact match! Our clients are thrilled with how this new garage and new living room enhance their home! Architect: Sarah Harper with H Designs | Design & Construction by Hatfield Builders & Remodelers | Photography by Versatile Imaging
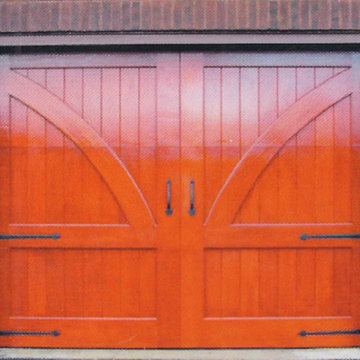
Idéer för att renovera en mellanstor vintage tillbyggd enbils garage och förråd
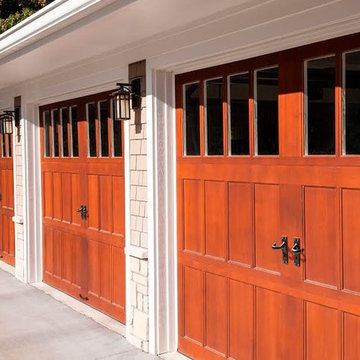
Clopay Reserve - SC - D_4REC14
Idéer för att renovera en mellanstor funkis tillbyggd trebils carport
Idéer för att renovera en mellanstor funkis tillbyggd trebils carport
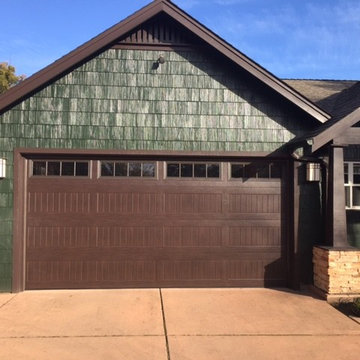
Idéer för att renovera en mellanstor amerikansk tillbyggd tvåbils garage och förråd
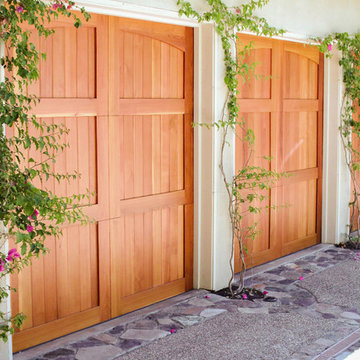
RW Garage Doors is San Leandro's #1 Custom Wood Carriage House Garage Door Manufacturer! For more info visit:
https://www.rwgaragedoors.com/carriage-house/san-leandro-ca-custom-wood-carriage-house-garage-door-manufacturer
AND we can repair any residential garage door! For more info visit:
https://www.rwgaragedoors.com/repair-services/san-leandro-ca-garage-door-repair-pros
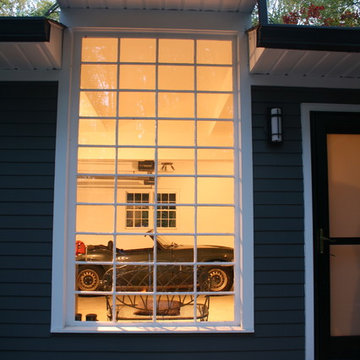
This window was salvaged from the kitchen renovation weeks earlier and provides an abundance of light for the new workspace.
Inredning av en modern mellanstor fristående tvåbils garage och förråd
Inredning av en modern mellanstor fristående tvåbils garage och förråd
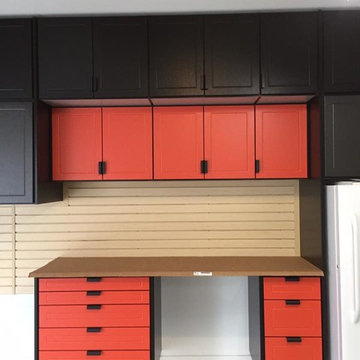
Perry Tiemann
Inspiration för mellanstora klassiska tillbyggda tvåbils kontor, studior eller verkstäder
Inspiration för mellanstora klassiska tillbyggda tvåbils kontor, studior eller verkstäder
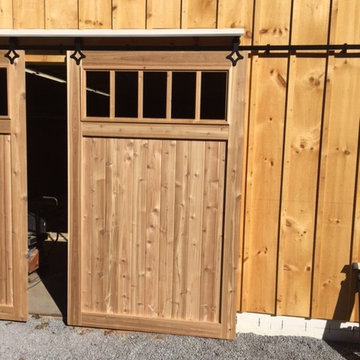
Cedar sliding barn doors by AJS Remodeling Co. custom made to fit a 10' wide opening. Steel track for rollers with custom made brackets fabricated by Joe Polashock in New Suffolk, NY.
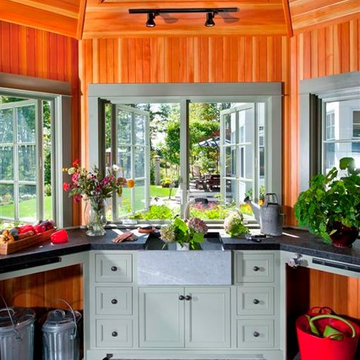
Photo Credit: Joseph St. Pierre
Klassisk inredning av ett mellanstort tillbyggt trädgårdsskjul
Klassisk inredning av ett mellanstort tillbyggt trädgårdsskjul
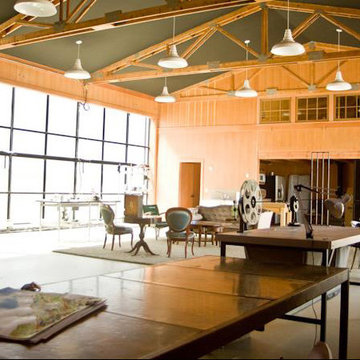
Remodeled and created workspace with private bedroom in old storage shed on property. Added heating, lighting, kitchenette, and bedroom in hay loft. New glass garage door that opens to dramatic views of Columbia River. Project team included Jeffrey L. Miller Architects.
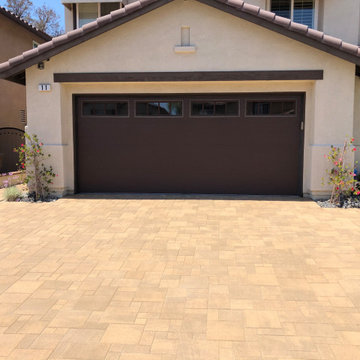
This driveway was installed with Orco Villa Style pavers in the Pastello color.
Exempel på en mellanstor modern garage och förråd
Exempel på en mellanstor modern garage och förråd
170 foton på mellanstor orange garage och förråd
3
