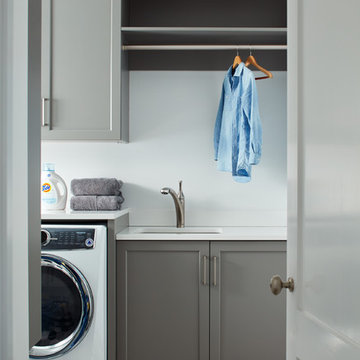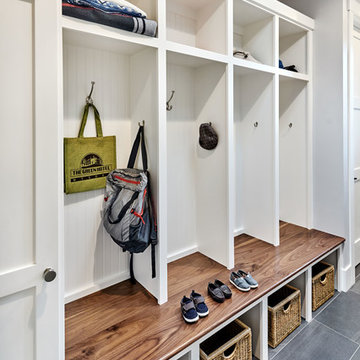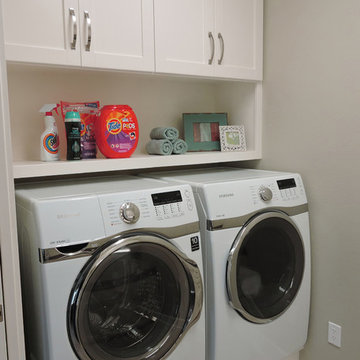4 564 foton på mellanstor parallell tvättstuga
Sortera efter:
Budget
Sortera efter:Populärt i dag
161 - 180 av 4 564 foton
Artikel 1 av 3

Handmade in-frame kitchen, boot and utility room featuring a two colour scheme, Caesarstone Eternal Statuario main countertops, Sensa premium Glacial Blue island countertop. Bora vented induction hob, Miele oven quad and appliances, Fisher and Paykel fridge freezer and caple wine coolers.

Our Austin studio decided to go bold with this project by ensuring that each space had a unique identity in the Mid-Century Modern style bathroom, butler's pantry, and mudroom. We covered the bathroom walls and flooring with stylish beige and yellow tile that was cleverly installed to look like two different patterns. The mint cabinet and pink vanity reflect the mid-century color palette. The stylish knobs and fittings add an extra splash of fun to the bathroom.
The butler's pantry is located right behind the kitchen and serves multiple functions like storage, a study area, and a bar. We went with a moody blue color for the cabinets and included a raw wood open shelf to give depth and warmth to the space. We went with some gorgeous artistic tiles that create a bold, intriguing look in the space.
In the mudroom, we used siding materials to create a shiplap effect to create warmth and texture – a homage to the classic Mid-Century Modern design. We used the same blue from the butler's pantry to create a cohesive effect. The large mint cabinets add a lighter touch to the space.
---
Project designed by the Atomic Ranch featured modern designers at Breathe Design Studio. From their Austin design studio, they serve an eclectic and accomplished nationwide clientele including in Palm Springs, LA, and the San Francisco Bay Area.
For more about Breathe Design Studio, see here: https://www.breathedesignstudio.com/
To learn more about this project, see here: https://www.breathedesignstudio.com/-atomic-ranch-1

Compartmentalize and organize your life as soon as you walk into your home with a custom mudroom created to fit your family’s needs!?
Idéer för att renovera ett mellanstort vintage parallellt grovkök, med skåp i shakerstil, vita skåp, grå väggar, en tvättpelare och grått golv
Idéer för att renovera ett mellanstort vintage parallellt grovkök, med skåp i shakerstil, vita skåp, grå väggar, en tvättpelare och grått golv

Our client wanted a finished laundry room. We choose blue cabinets with a ceramic farmhouse sink, gold accessories, and a pattern back wall. The result is an eclectic space with lots of texture and pattern.

Idéer för ett mellanstort modernt vit parallellt grovkök, med en undermonterad diskho, släta luckor, svarta skåp, bänkskiva i kvarts, vita väggar och en tvättpelare

This is a mid-sized galley style laundry room with custom paint grade cabinets. These cabinets feature a beaded inset construction method with a high gloss sheen on the painted finish. We also included a rolling ladder for easy access to upper level storage areas.

Contractor: Schaub Construction
Interior Designer: Jessica Risko Smith Interior Design
Photographer: Lepere Studio
Exempel på en mellanstor klassisk svarta parallell svart tvättstuga enbart för tvätt, med en undermonterad diskho, luckor med infälld panel, grå skåp, bänkskiva i koppar, svart stänkskydd, stänkskydd i skiffer, vita väggar, klinkergolv i keramik och grått golv
Exempel på en mellanstor klassisk svarta parallell svart tvättstuga enbart för tvätt, med en undermonterad diskho, luckor med infälld panel, grå skåp, bänkskiva i koppar, svart stänkskydd, stänkskydd i skiffer, vita väggar, klinkergolv i keramik och grått golv

Idéer för mellanstora vintage parallella vitt tvättstugor enbart för tvätt, med en rustik diskho, skåp i shakerstil, gröna skåp, bänkskiva i kvarts, vitt stänkskydd, vita väggar, klinkergolv i keramik, en tvättmaskin och torktumlare bredvid varandra och vitt golv

Laundry room Concept, modern farmhouse, with farmhouse sink, wood floors, grey cabinets, mini fridge in Powell
Lantlig inredning av ett mellanstort vit parallellt vitt grovkök, med en rustik diskho, skåp i shakerstil, grå skåp, bänkskiva i kvartsit, beige väggar, vinylgolv, en tvättmaskin och torktumlare bredvid varandra och flerfärgat golv
Lantlig inredning av ett mellanstort vit parallellt vitt grovkök, med en rustik diskho, skåp i shakerstil, grå skåp, bänkskiva i kvartsit, beige väggar, vinylgolv, en tvättmaskin och torktumlare bredvid varandra och flerfärgat golv

The Laundry can be a fun room when it features an eye-catching porcelain floor and boldly colored JWH Custom Cabinetry. The hanging rail, concealed ironing board, and full height linen storage on the opposite wall, make this space as practical as it is pretty.
Space planning and cabinetry: Jennifer Howard, JWH
Cabinet Installation: JWH Construction Management
Photography: Tim Lenz.

The stylish and function laundry & mudroom space in the Love Shack TV project. This room performs double duties with an area to house coats and shoes with direct access to the outdoor spaces and full laundry facilities. Featuring a custom Slimline Shaker door profile by LTKI painted in Dulux 'Bottle Brush' matt finish perfectly paired with leather cabinet pulls and hooks from MadeMeasure.
Designed By: Rex Hirst
Photographed By: Tim Turner

Bild på ett mellanstort vintage parallellt grovkök, med en allbänk, skåp i shakerstil, vita skåp, bänkskiva i kvarts, grå väggar, klinkergolv i porslin och en tvättmaskin och torktumlare bredvid varandra

C.L. Fry Photo
Klassisk inredning av ett mellanstort parallellt grovkök, med klinkergolv i keramik, skåp i shakerstil, bruna skåp, bänkskiva i kvarts, en tvättpelare, grå väggar och grått golv
Klassisk inredning av ett mellanstort parallellt grovkök, med klinkergolv i keramik, skåp i shakerstil, bruna skåp, bänkskiva i kvarts, en tvättpelare, grå väggar och grått golv

Custom cabinetry allows for easy access to laundry supplies as well as elevates front loading washer and dryer for better functionality.
Idéer för en mellanstor klassisk grå parallell tvättstuga enbart för tvätt, med skåp i shakerstil, vita skåp, bänkskiva i kvarts, grå väggar, klinkergolv i porslin, en tvättmaskin och torktumlare bredvid varandra, en enkel diskho och beiget golv
Idéer för en mellanstor klassisk grå parallell tvättstuga enbart för tvätt, med skåp i shakerstil, vita skåp, bänkskiva i kvarts, grå väggar, klinkergolv i porslin, en tvättmaskin och torktumlare bredvid varandra, en enkel diskho och beiget golv

Klassisk inredning av ett mellanstort parallellt grovkök, med en rustik diskho, skåp i shakerstil, vita skåp, granitbänkskiva, beige väggar, skiffergolv, en tvättmaskin och torktumlare bredvid varandra och grönt golv

Klassisk inredning av en mellanstor bruna parallell brunt tvättstuga enbart för tvätt, med luckor med profilerade fronter, beige skåp, träbänkskiva, beige väggar, målat trägolv och en tvättmaskin och torktumlare bredvid varandra

This was our 2016 Parade Home and our model home for our Cantera Cliffs Community. This unique home gets better and better as you pass through the private front patio courtyard and into a gorgeous entry. The study conveniently located off the entry can also be used as a fourth bedroom. A large walk-in closet is located inside the master bathroom with convenient access to the laundry room. The great room, dining and kitchen area is perfect for family gathering. This home is beautiful inside and out.
Jeremiah Barber

David Fish, Blu Fish Photography
Amerikansk inredning av ett mellanstort parallellt grovkök, med en undermonterad diskho, granitbänkskiva, mellanmörkt trägolv, en tvättmaskin och torktumlare bredvid varandra, skåp i shakerstil, vita skåp, brunt golv och grå väggar
Amerikansk inredning av ett mellanstort parallellt grovkök, med en undermonterad diskho, granitbänkskiva, mellanmörkt trägolv, en tvättmaskin och torktumlare bredvid varandra, skåp i shakerstil, vita skåp, brunt golv och grå väggar

A multi-purpose laundry room that keeps your house clean and you organized! To see more of the Lane floor plan visit: www.gomsh.com/the-lane
Photo by: Bryan Chavez

Diane Wagner
This client not only needed a new kitchen but they had no storage, no mudroom, and useless closet in the garage. We took over the closet made it part of the laundry room to recess the washer and dryer , add an indoor closet and allow space for a mudroom and extra storage. The kitchen was gutted and we added a large center island, custom cabinets, and eat in area . We added a slider with a transom so the table could be round. The Family room we added a sectional and added a ship lap wall. We lowered the mantle and added left over granite from kitchen for the surround. Both Island the wood mantle are painted the same gray tone.
4 564 foton på mellanstor parallell tvättstuga
9