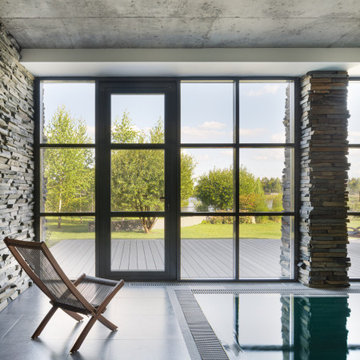3 320 foton på mellanstor pool, med kakelplattor
Sortera efter:
Budget
Sortera efter:Populärt i dag
1 - 20 av 3 320 foton
Artikel 1 av 3
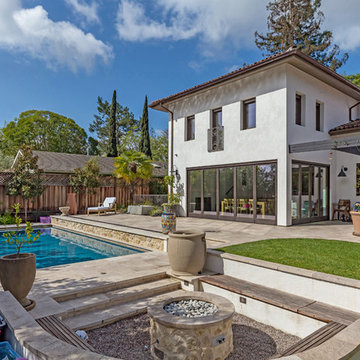
Our latest new residential project in Los Altos, where exposed metal and wooden beams play a dramatic warm contrast with the rest of the white interior and open floor elements of this luxury rustic home giving it a Mediterranean look.
Architect: M Designs Architects - Malika Junaid
Contractor: MB Construction - Ben Macias
Interior Design: M Designs Architects - Malika Junaid
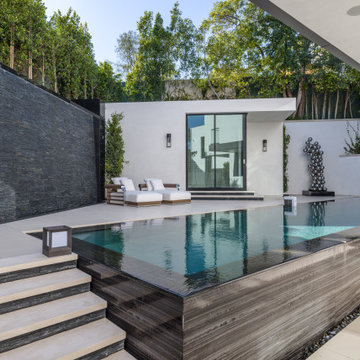
Inspiration för mellanstora moderna rektangulär infinitypooler på baksidan av huset, med kakelplattor och poolhus
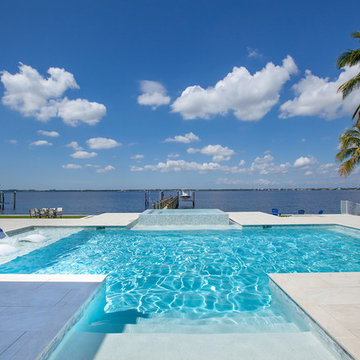
Landscape Architecture to include pool, spa, outdoor kitchen, fireplace, landscaping, driveway design, outdoor furniture.
Foto på en mellanstor funkis infinitypool på baksidan av huset, med spabad och kakelplattor
Foto på en mellanstor funkis infinitypool på baksidan av huset, med spabad och kakelplattor
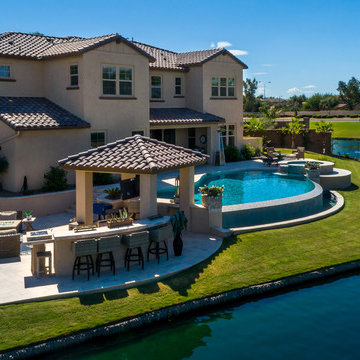
Modern inredning av en mellanstor njurformad infinitypool på baksidan av huset, med spabad och kakelplattor
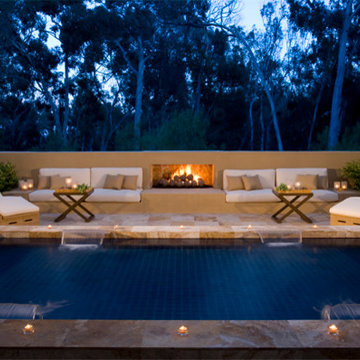
Idéer för mellanstora funkis rektangulär träningspooler på baksidan av huset, med en fontän och kakelplattor
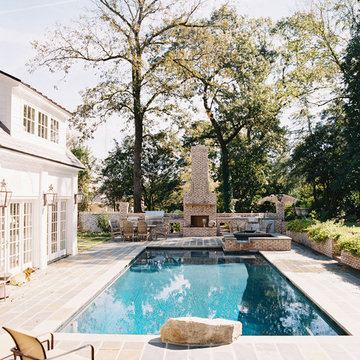
Landon Jacob Photography
www.landonjacob.com
Inredning av en modern mellanstor rektangulär träningspool på baksidan av huset, med spabad och kakelplattor
Inredning av en modern mellanstor rektangulär träningspool på baksidan av huset, med spabad och kakelplattor
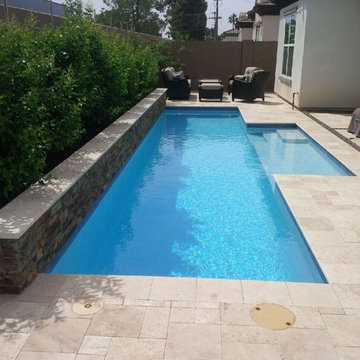
Taking advantage of a long and narrow backyard, this pool design fits perfectly, while allowing for outdoor seating, a barbecue area and a shaded patio. Scottsdale, AZ
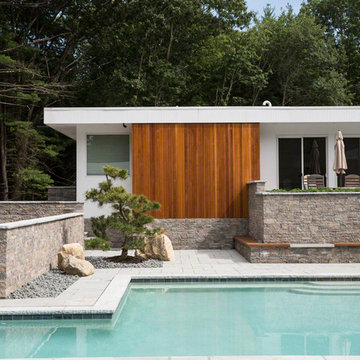
Greg Saunders
Inspiration för mellanstora moderna anpassad pooler på baksidan av huset, med poolhus och kakelplattor
Inspiration för mellanstora moderna anpassad pooler på baksidan av huset, med poolhus och kakelplattor
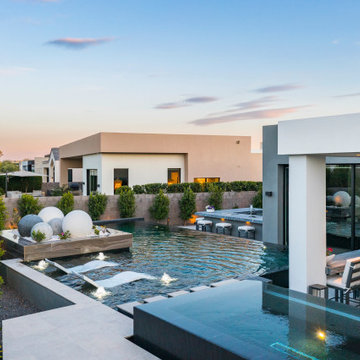
Introducing our sleek and luxurious new backyard design project! This project features:
• Stunning water features
• Gorgeous plantings
• Outdoor kitchen
• Spacious dining area
• Relaxing spa
• Cozy fire feature
• Beautiful modern spheres
Visit the link to get started!
www.lavenderlandscape.com
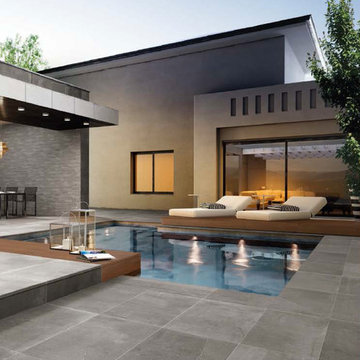
This modern pool has a stone look porcelain tile called Stoneone Silver Prestige Brown on the floors and Stoneone Dark and Stoneone Silver Muretto on the walls.
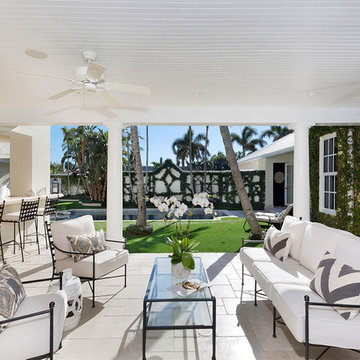
Loggia
Exempel på en mellanstor maritim rektangulär baddamm på baksidan av huset, med kakelplattor
Exempel på en mellanstor maritim rektangulär baddamm på baksidan av huset, med kakelplattor
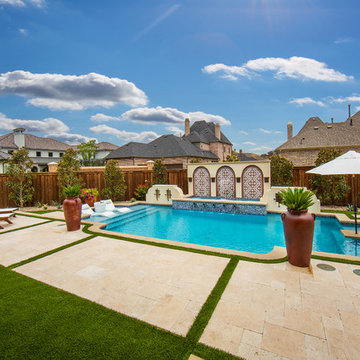
This modern mediterranean pool is well placed in to the backyard. It has a spa that is part of a water feature wall as the focal point. The pool has two seating areas from ledge loungers on a tanning shelf to bench seating underneath an umbrella. Photography by Vernon Wentz of Ad Imagery
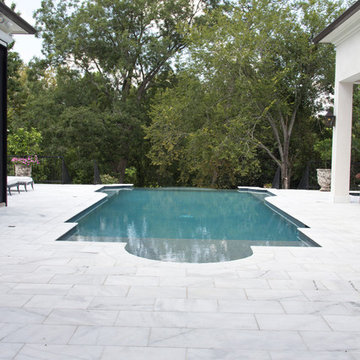
Foto på en mellanstor vintage träningspool på baksidan av huset, med spabad och kakelplattor
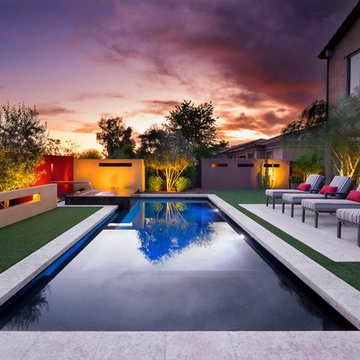
Kirk Bianchi created this resort like setting for a couple from Mexico City. They were looking for a contemporary twist on traditional themes, and Luis Barragán was the inspiration. The outer walls were painted a darker color to recede, while floating panels of color and varying heights provided sculptural interest and opportunities for lighting and shadow.
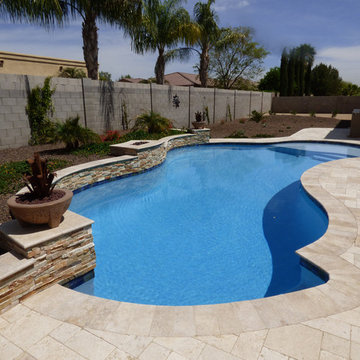
Exempel på en mellanstor modern anpassad träningspool på baksidan av huset, med en fontän och kakelplattor
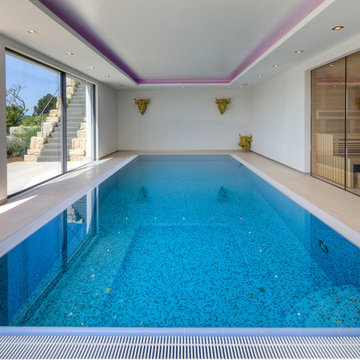
Bild på en mellanstor funkis rektangulär, inomhus pool, med kakelplattor
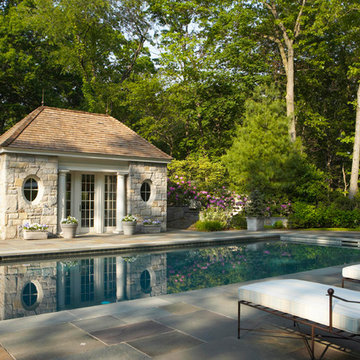
Photo Credit: Larry Lambrecht
Idéer för att renovera en mellanstor vintage rektangulär pool på baksidan av huset, med poolhus och kakelplattor
Idéer för att renovera en mellanstor vintage rektangulär pool på baksidan av huset, med poolhus och kakelplattor
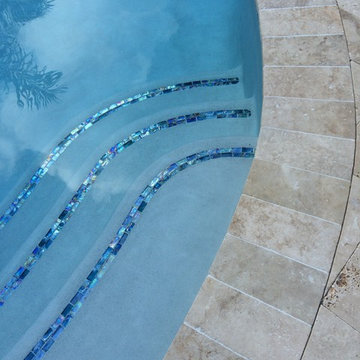
Idéer för mellanstora vintage anpassad träningspooler på baksidan av huset, med poolhus och kakelplattor
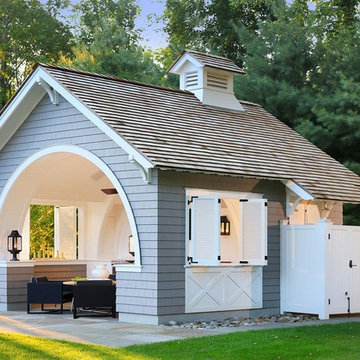
This project involved the design of a new open-air Pool House on grounds of a 1905 carriage house estate. The main house and guesthouse on this property were also extensively renovated as part of the project.
The concept for the new Pool House was to incorporate the vocabulary of these existing structures into the form while creating a protected, yet open space with a bright and fresh interior. The Pool house is sited on axis to a new fifty-foot pool and the existing Breakfast Room terrace with views back to the house and the adjacent pastoral fields.
The exterior of the pool house is shingled, with bracketed rakes, exposed rafter tails and a cupola. Wood louvered shutters and a custom made removable fabric cover protect the structure during the off season.
The interior of the Pool House includes a vaulted sitting area with wide beadboard on the walls and ceiling, shingled half walls and a soapstone wet bar. The bluestone flooring flows in from the pool terrace, blurring the boundaries of interior and exterior space. The bath and changing area have a built in stained bench and a vanity with an integral soapstone sink. An exterior shower enclosure is linked to the form by the bracketed extension of the main roof.
Photography Barry A. Hyman.
Contractor L & L Builders
3 320 foton på mellanstor pool, med kakelplattor
1
