195 foton på mellanstor retro tvättstuga
Sortera efter:
Budget
Sortera efter:Populärt i dag
41 - 60 av 195 foton
Artikel 1 av 3
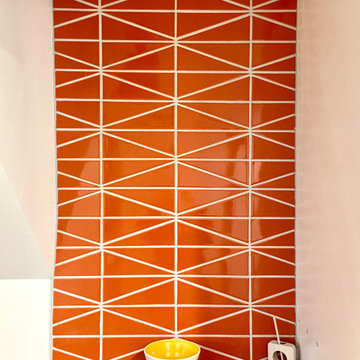
Orange tile creates the perfect pop in this midcentury modern home’s laundry room. With bright white grout lines contrasting nicely, a backsplash of Scalene Triangle Tile in Mandarin lends this space vibrant zest in a way that only this glossy, saturated orange can do.
TILE SHOWN
Mandarin Scalene Triangle
DESIGN
Emily Wilska
PHOTOS
Emily Wilska
INSTALLER
Precision Flooring
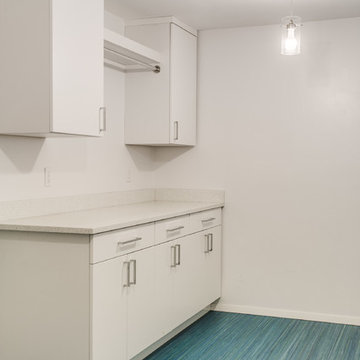
Laundry room:
New Marmolium floor, flat panel cabinets, utility sink
Retro inredning av ett mellanstort l-format grovkök, med en allbänk, släta luckor, vita skåp, vita väggar, vinylgolv, en tvättpelare och blått golv
Retro inredning av ett mellanstort l-format grovkök, med en allbänk, släta luckor, vita skåp, vita väggar, vinylgolv, en tvättpelare och blått golv

White quartz countertops updated the existing laundry room and a fun black and white backsplash tile adds contrast.
Idéer för en mellanstor 50 tals vita l-formad tvättstuga enbart för tvätt, med en nedsänkt diskho, släta luckor, grå skåp, bänkskiva i kvarts, flerfärgad stänkskydd, stänkskydd i keramik, vita väggar, klinkergolv i keramik, en tvättmaskin och torktumlare bredvid varandra och brunt golv
Idéer för en mellanstor 50 tals vita l-formad tvättstuga enbart för tvätt, med en nedsänkt diskho, släta luckor, grå skåp, bänkskiva i kvarts, flerfärgad stänkskydd, stänkskydd i keramik, vita väggar, klinkergolv i keramik, en tvättmaskin och torktumlare bredvid varandra och brunt golv

The laundry area of this Mid Century Modern Home was originally located in the garage. So, the team took a portion of the garage and enclosed it to create a spacious new laundry, mudroom and walk in pantry area. Glass geometric accent tile provides a playful touch, while porcelain terrazzo patterned floor tile provides durability while honoring the mid century design.

Laundry and mudroom with washer and drier and another sink with counter space.
Idéer för mellanstora retro linjära vitt tvättstugor, med en undermonterad diskho, släta luckor, vita skåp, vitt stänkskydd, röda väggar, klinkergolv i terrakotta och en tvättmaskin och torktumlare bredvid varandra
Idéer för mellanstora retro linjära vitt tvättstugor, med en undermonterad diskho, släta luckor, vita skåp, vitt stänkskydd, röda väggar, klinkergolv i terrakotta och en tvättmaskin och torktumlare bredvid varandra
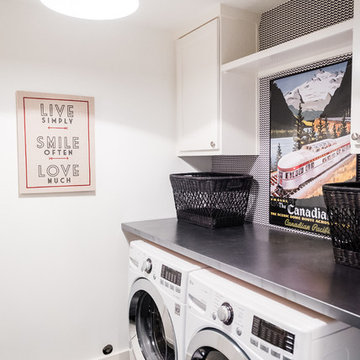
Remodel: J. Bryant Boyd, Design-Build
Photography: Carlos Barron Photography
Inspiration för en mellanstor 50 tals parallell tvättstuga enbart för tvätt, med luckor med infälld panel, vita skåp, bänkskiva i rostfritt stål, vita väggar, klinkergolv i keramik och en tvättmaskin och torktumlare bredvid varandra
Inspiration för en mellanstor 50 tals parallell tvättstuga enbart för tvätt, med luckor med infälld panel, vita skåp, bänkskiva i rostfritt stål, vita väggar, klinkergolv i keramik och en tvättmaskin och torktumlare bredvid varandra

Inspiration för mellanstora 60 tals linjära vitt tvättstugor enbart för tvätt, med en undermonterad diskho, släta luckor, skåp i mörkt trä, bänkskiva i kvarts, vitt stänkskydd, vita väggar, en tvättmaskin och torktumlare bredvid varandra och vitt golv
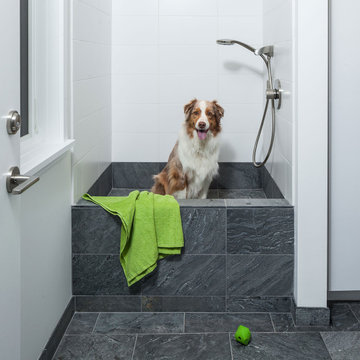
Exempel på en mellanstor retro vita parallell vitt tvättstuga enbart för tvätt, med en integrerad diskho, släta luckor, vita skåp, bänkskiva i koppar, vitt stänkskydd, vita väggar, skiffergolv, en tvättmaskin och torktumlare bredvid varandra och grått golv

Idéer för ett mellanstort retro vit parallellt grovkök, med en undermonterad diskho, skåp i shakerstil, grå skåp, marmorbänkskiva, vita väggar, betonggolv, tvättmaskin och torktumlare byggt in i ett skåp och grått golv
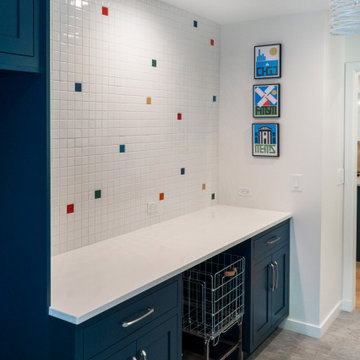
The laundry room is also the mudroom. There is a dog wash area included as well.
Exempel på ett mellanstort 50 tals vit parallellt vitt grovkök, med luckor med infälld panel, blå skåp, bänkskiva i kvarts, vita väggar, klinkergolv i porslin, en tvättmaskin och torktumlare bredvid varandra och grått golv
Exempel på ett mellanstort 50 tals vit parallellt vitt grovkök, med luckor med infälld panel, blå skåp, bänkskiva i kvarts, vita väggar, klinkergolv i porslin, en tvättmaskin och torktumlare bredvid varandra och grått golv
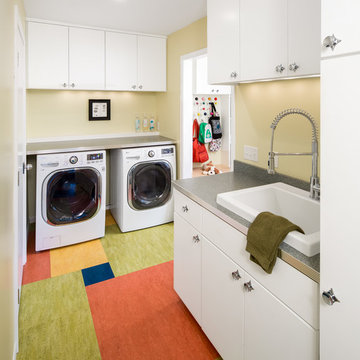
"Brandon Stengel - www.farmkidstudios.com”
Foto på en mellanstor 50 tals parallell tvättstuga enbart för tvätt, med en nedsänkt diskho, släta luckor, vita skåp, beige väggar och en tvättmaskin och torktumlare bredvid varandra
Foto på en mellanstor 50 tals parallell tvättstuga enbart för tvätt, med en nedsänkt diskho, släta luckor, vita skåp, beige väggar och en tvättmaskin och torktumlare bredvid varandra
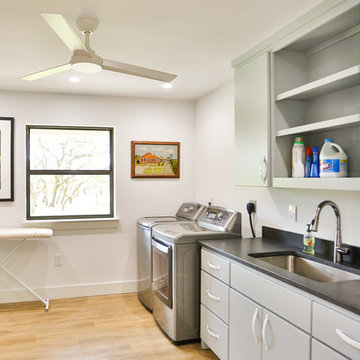
Hill Country Real Estate Photography
Exempel på en mellanstor 50 tals svarta linjär svart tvättstuga enbart för tvätt, med en undermonterad diskho, släta luckor, grå skåp, bänkskiva i koppar, vita väggar, ljust trägolv och en tvättmaskin och torktumlare bredvid varandra
Exempel på en mellanstor 50 tals svarta linjär svart tvättstuga enbart för tvätt, med en undermonterad diskho, släta luckor, grå skåp, bänkskiva i koppar, vita väggar, ljust trägolv och en tvättmaskin och torktumlare bredvid varandra

Our Austin studio decided to go bold with this project by ensuring that each space had a unique identity in the Mid-Century Modern style bathroom, butler's pantry, and mudroom. We covered the bathroom walls and flooring with stylish beige and yellow tile that was cleverly installed to look like two different patterns. The mint cabinet and pink vanity reflect the mid-century color palette. The stylish knobs and fittings add an extra splash of fun to the bathroom.
The butler's pantry is located right behind the kitchen and serves multiple functions like storage, a study area, and a bar. We went with a moody blue color for the cabinets and included a raw wood open shelf to give depth and warmth to the space. We went with some gorgeous artistic tiles that create a bold, intriguing look in the space.
In the mudroom, we used siding materials to create a shiplap effect to create warmth and texture – a homage to the classic Mid-Century Modern design. We used the same blue from the butler's pantry to create a cohesive effect. The large mint cabinets add a lighter touch to the space.
---
Project designed by the Atomic Ranch featured modern designers at Breathe Design Studio. From their Austin design studio, they serve an eclectic and accomplished nationwide clientele including in Palm Springs, LA, and the San Francisco Bay Area.
For more about Breathe Design Studio, see here: https://www.breathedesignstudio.com/
To learn more about this project, see here: https://www.breathedesignstudio.com/atomic-ranch
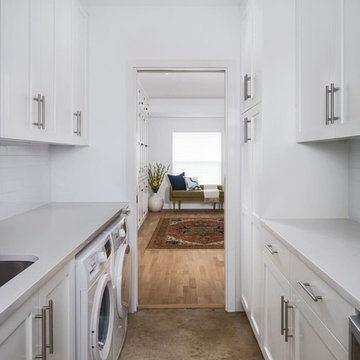
The new laundry layout features built in compact washer/dryer and painted shaker cabinetry.
Idéer för mellanstora 60 tals parallella tvättstugor enbart för tvätt, med en undermonterad diskho, skåp i shakerstil, vita skåp, bänkskiva i kvarts, vita väggar, betonggolv och en tvättmaskin och torktumlare bredvid varandra
Idéer för mellanstora 60 tals parallella tvättstugor enbart för tvätt, med en undermonterad diskho, skåp i shakerstil, vita skåp, bänkskiva i kvarts, vita väggar, betonggolv och en tvättmaskin och torktumlare bredvid varandra
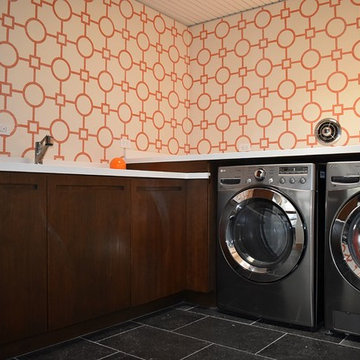
Idéer för en mellanstor 60 tals tvättstuga enbart för tvätt, med en undermonterad diskho, släta luckor, orange väggar, en tvättmaskin och torktumlare bredvid varandra, svart golv och skåp i mörkt trä
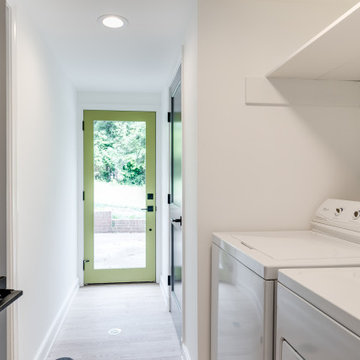
This midcentury split level needed an entire gut renovation to bring it into the current century. Keeping the design simple and modern, we updated every inch of this house, inside and out, holding true to era appropriate touches.
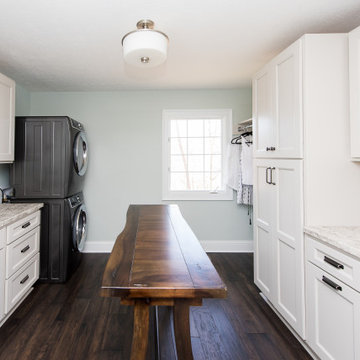
Our Indianapolis design studio designed a gut renovation of this home which opened up the floorplan and radically changed the functioning of the footprint. It features an array of patterned wallpaper, tiles, and floors complemented with a fresh palette, and statement lights.
Photographer - Sarah Shields
---
Project completed by Wendy Langston's Everything Home interior design firm, which serves Carmel, Zionsville, Fishers, Westfield, Noblesville, and Indianapolis.
For more about Everything Home, click here: https://everythinghomedesigns.com/
To learn more about this project, click here:
https://everythinghomedesigns.com/portfolio/country-estate-transformation/

Retro inredning av en mellanstor svarta linjär svart tvättstuga enbart för tvätt, med släta luckor, vita skåp, bänkskiva i kvartsit, gult stänkskydd, stänkskydd i tunnelbanekakel, vita väggar, klinkergolv i porslin, en tvättmaskin och torktumlare bredvid varandra och svart golv
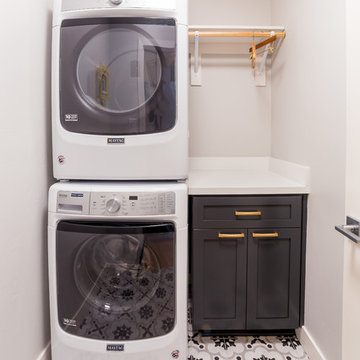
This laundry room is small yet powerful. The deco pattern flooring is a unique touch to this room. A granite countertop with raised panel cabinets and gold pulls make for a great prep area. This room provides everything you need to make a mundane task one of your favorites!
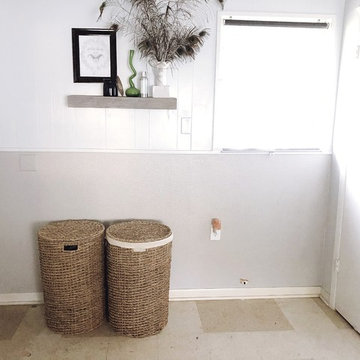
This hamper baskets, once hidden between junk, are now easily accessible. Which makes the whole laundry experience elevated. The floating shelf was also decluttered and what was added or left was for specific reasons i.e. used often, inspired the family.
195 foton på mellanstor retro tvättstuga
3