73 foton på mellanstor rosa uteplats
Sortera efter:
Budget
Sortera efter:Populärt i dag
1 - 20 av 73 foton
Artikel 1 av 3

This freestanding covered patio with an outdoor kitchen and fireplace is the perfect retreat! Just a few steps away from the home, this covered patio is about 500 square feet.
The homeowner had an existing structure they wanted replaced. This new one has a custom built wood
burning fireplace with an outdoor kitchen and is a great area for entertaining.
The flooring is a travertine tile in a Versailles pattern over a concrete patio.
The outdoor kitchen has an L-shaped counter with plenty of space for prepping and serving meals as well as
space for dining.
The fascia is stone and the countertops are granite. The wood-burning fireplace is constructed of the same stone and has a ledgestone hearth and cedar mantle. What a perfect place to cozy up and enjoy a cool evening outside.
The structure has cedar columns and beams. The vaulted ceiling is stained tongue and groove and really
gives the space a very open feel. Special details include the cedar braces under the bar top counter, carriage lights on the columns and directional lights along the sides of the ceiling.
Click Photography
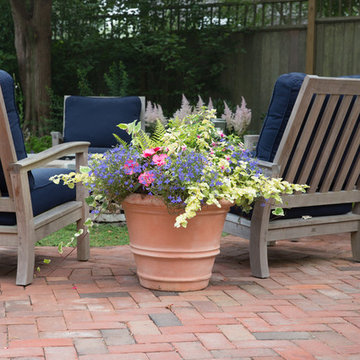
Cary Hazlegrove / Nantucket Stocks
Idéer för mellanstora maritima uteplatser på baksidan av huset, med en öppen spis och marksten i tegel
Idéer för mellanstora maritima uteplatser på baksidan av huset, med en öppen spis och marksten i tegel
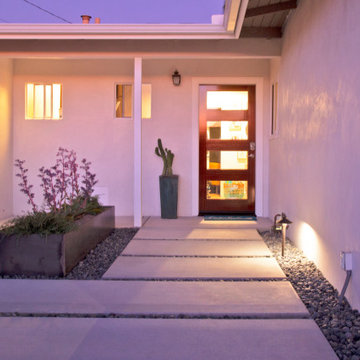
This front yard overhaul in Shell Beach, CA included the installation of concrete walkway and patio slabs with Mexican pebble joints, a raised concrete patio and steps for enjoying ocean-side sunset views, a horizontal board ipe privacy screen and gate to create a courtyard with raised steel planters and a custom gas fire pit, landscape lighting, and minimal planting for a modern aesthetic.
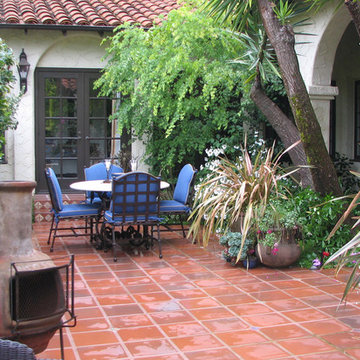
This client started with their home remodel and then hired us to create the exterior as an extension of the interior living space. The backyard was sloped and did not provide much flat area. We built a completely private inner courtyard (pictured here) with an over-sized entry door, tile patio, and a colorful custom water feature to create an intimate gathering space. The backyard redesign included a small pool with spa addition, fireplace, shade structures and built in wall fountain.
Photo Credit - Cynthia Montgomery
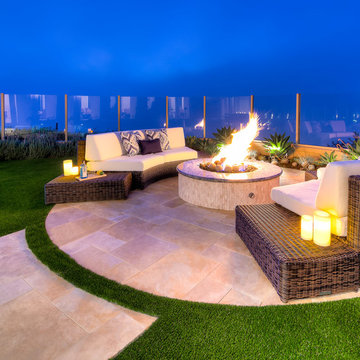
Studio H Landscape Architecture
Idéer för en mellanstor modern uteplats på baksidan av huset, med en öppen spis och naturstensplattor
Idéer för en mellanstor modern uteplats på baksidan av huset, med en öppen spis och naturstensplattor
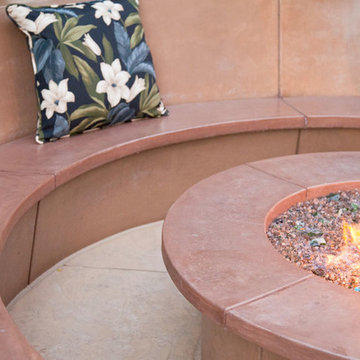
Tropical patio featuring waterfall, bench seat and fire pit with colored glass. This decorative concrete back patio features tropical colors and an island feel, imitating the style of Hawaii.
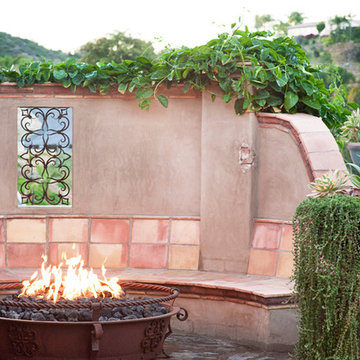
Yuki Batterson
Inspiration för mellanstora medelhavsstil uteplatser på baksidan av huset, med en öppen spis
Inspiration för mellanstora medelhavsstil uteplatser på baksidan av huset, med en öppen spis
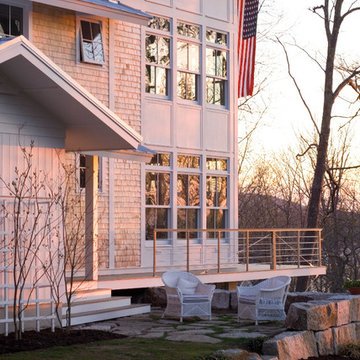
Photo by Darren Setlow
Idéer för en mellanstor klassisk uteplats längs med huset
Idéer för en mellanstor klassisk uteplats längs med huset
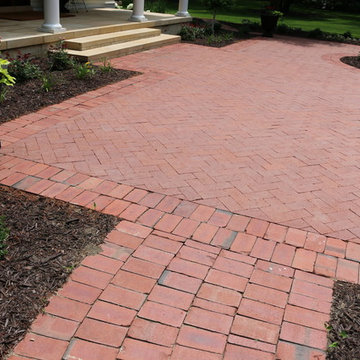
This was a hardscape project that we recently completed. For this client, we reset and leveled out their existing brick pavers. As you can see, there is a beautiful brick ribbon trim and a lovely herringbone pattern in the center.
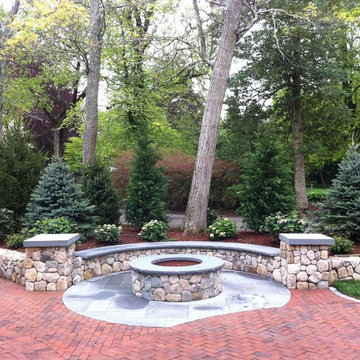
Idéer för att renovera en mellanstor vintage uteplats på baksidan av huset, med en öppen spis och marksten i tegel
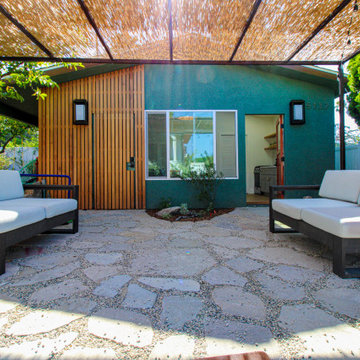
This wonderful accessory dwelling unit is located in Eagle Rock, CA. This patio area is shaded by a natural wood pergola and has a laid stone and pebble flooring finished with beautiful outdoor lounge furniture for relaxation. The exterior features handsome wood panel, stucco and decorative sconces.
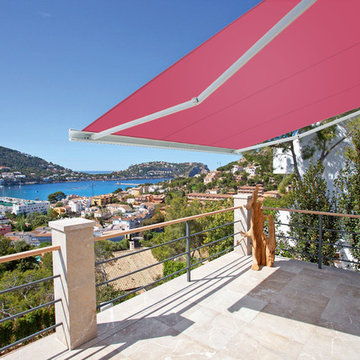
Inspiration för en mellanstor funkis uteplats på baksidan av huset, med marksten i betong och markiser
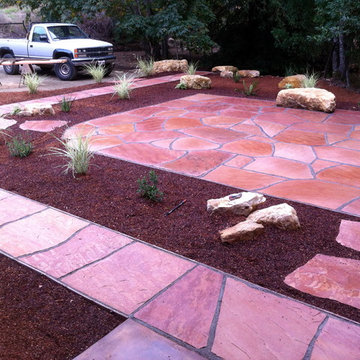
Finished Arizona Flagstone Patio and Walkways.
Foto på en mellanstor vintage uteplats längs med huset, med naturstensplattor
Foto på en mellanstor vintage uteplats längs med huset, med naturstensplattor
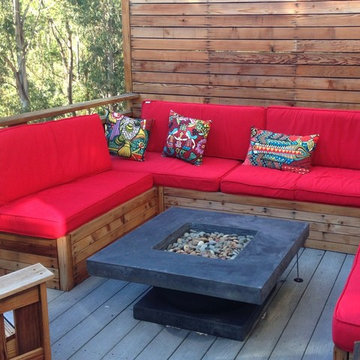
Idéer för att renovera en mellanstor funkis uteplats på baksidan av huset, med en öppen spis och trädäck
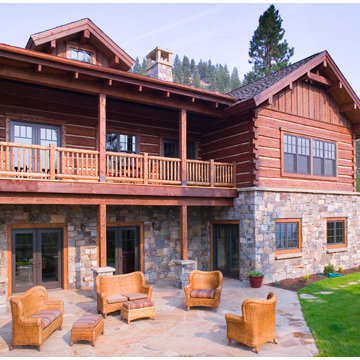
Lovely Dovetail Log Home in the Mountains
Bild på en mellanstor rustik uteplats på baksidan av huset, med en öppen spis och naturstensplattor
Bild på en mellanstor rustik uteplats på baksidan av huset, med en öppen spis och naturstensplattor
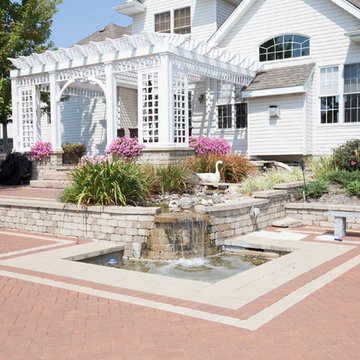
The Woodshop
Exempel på en mellanstor maritim uteplats på baksidan av huset, med en fontän, marksten i tegel och en pergola
Exempel på en mellanstor maritim uteplats på baksidan av huset, med en fontän, marksten i tegel och en pergola
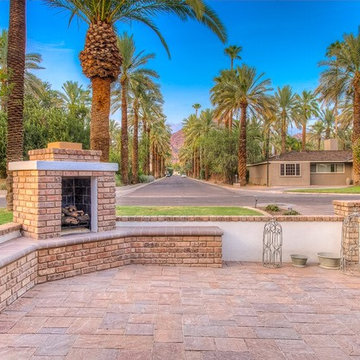
Idéer för en mellanstor klassisk uteplats framför huset, med en öppen spis och marksten i tegel
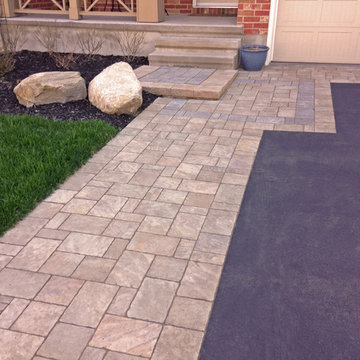
Mista Collection Paver by Techo-Bloc
Idéer för en mellanstor modern uteplats framför huset, med marksten i tegel
Idéer för en mellanstor modern uteplats framför huset, med marksten i tegel
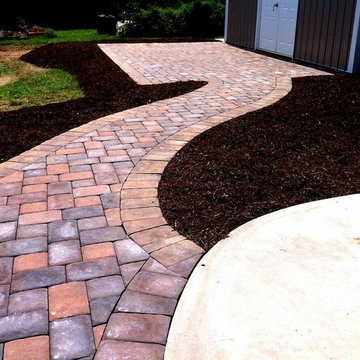
Bild på en mellanstor funkis uteplats på baksidan av huset, med marksten i betong
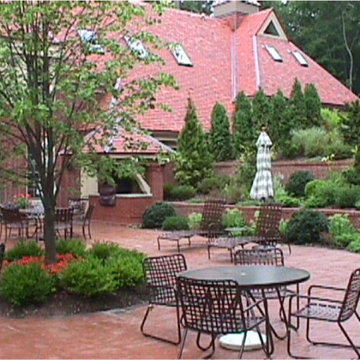
Richard P. Rauso, ASLA
Foto på en mellanstor vintage uteplats på baksidan av huset, med stämplad betong
Foto på en mellanstor vintage uteplats på baksidan av huset, med stämplad betong
73 foton på mellanstor rosa uteplats
1