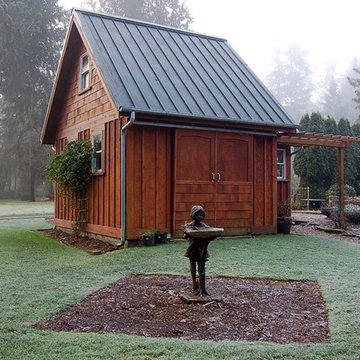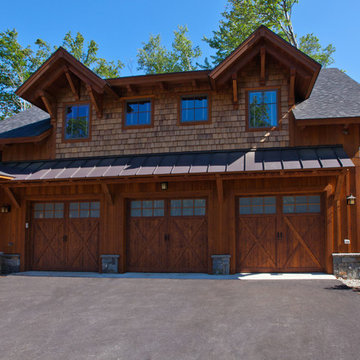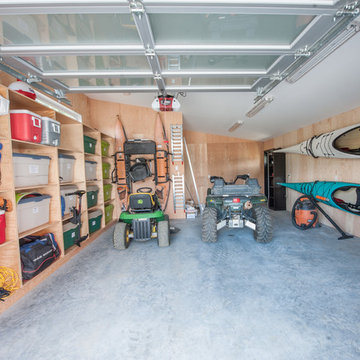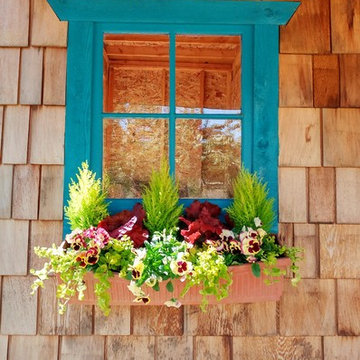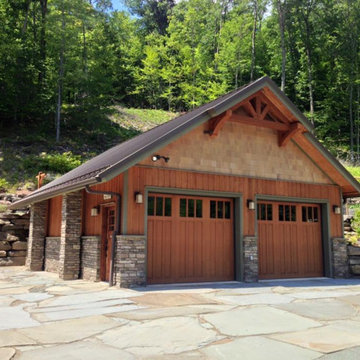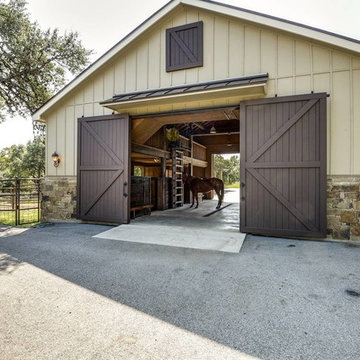670 foton på mellanstor rustik garage och förråd
Sortera efter:
Budget
Sortera efter:Populärt i dag
1 - 20 av 670 foton
Artikel 1 av 3
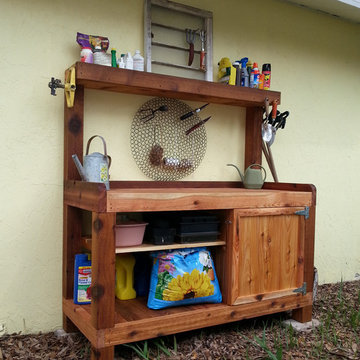
Potting bench and garden center.
Photo by Carla Sinclair-Wells
Inredning av ett rustikt mellanstort fristående trädgårdsskjul
Inredning av ett rustikt mellanstort fristående trädgårdsskjul
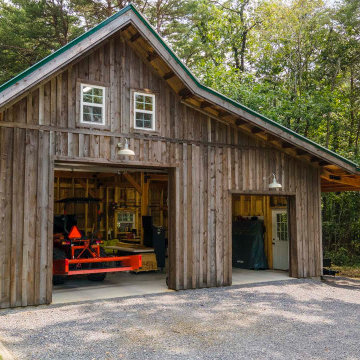
Post and beam gable workshop barn with two garage doors and open lean-to
Foto på en mellanstor rustik fristående lada
Foto på en mellanstor rustik fristående lada
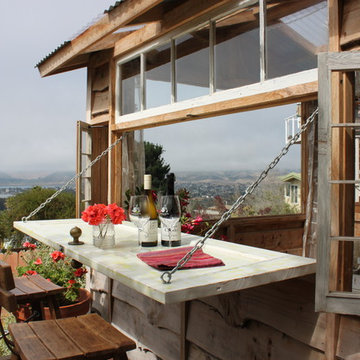
This lovely, rustic shed features re-purposed vintage windows and doors and urban forested pine lumber from Pacific Coast Lumber. With shiplap style paneling and a drop-down door which serves as a window when shut and a countertop when opened, this cozy and inviting space is the perfect place for outdoor dining and relaxing.
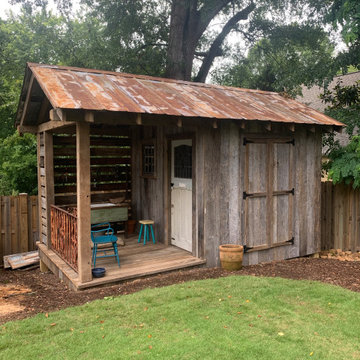
The client's design vision was to recreate the look of an old barn for their backyard garden shed.
Idéer för mellanstora rustika fristående trädgårdsskjul
Idéer för mellanstora rustika fristående trädgårdsskjul
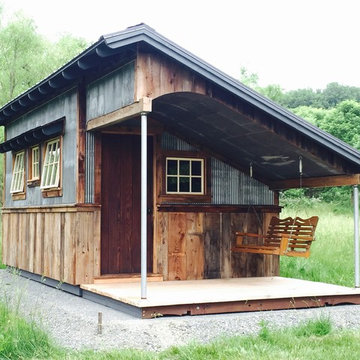
Mason's Folly is the perfect mixture of function and art. It's made of antique, recycled and repurposed materials that come together in a great space for a beautiful setting.
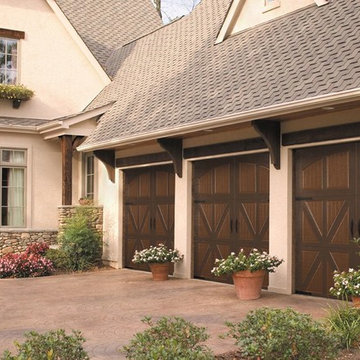
These customized two-tone, faux painted, carriage house overhead garage doors add great beauty (yet low-maintenance) to this charming home. The Canterbury inspired decorative hardware adds to the traditional barn door look of the doors, which are made of durable steel. The doors were expertly installed by Cedar Park Overhead Garage Doors, which has been serving the Austin area for more than 30 years.
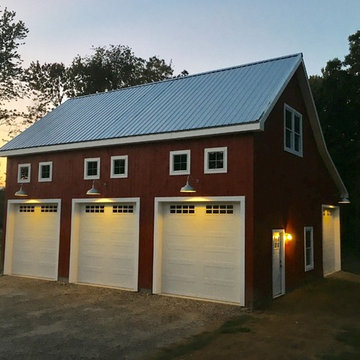
Jamie Pearston
Bild på en mellanstor rustik fristående fyrbils garage och förråd
Bild på en mellanstor rustik fristående fyrbils garage och förråd
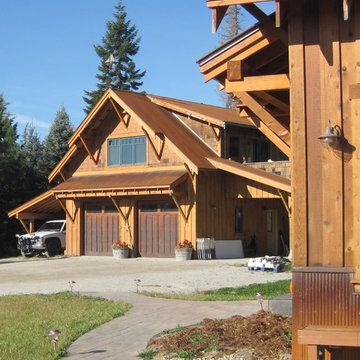
Sited on a forested hillside overlooking the city and Lake, this Northwest style craftsman mountain home has a matching detached Garage with apartment above. Natural landscaping and stamped concrete patios provide nice outdoor living spaces. Cedar siding is complemented by rusted corrugated wainscot and roofing , which help protect the exterior from harsh North Idaho winters. Native materials, timber accents and exposed rafters add to the rustic charm and curb appeal.
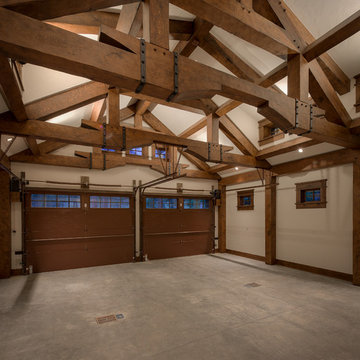
Inspiration för mellanstora rustika tillbyggda tvåbils garager och förråd
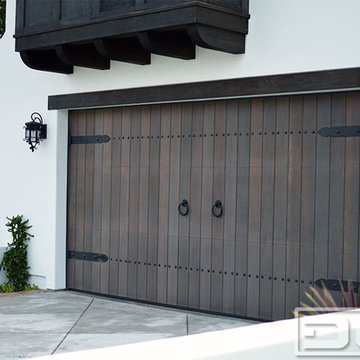
Santa Cruz, CA - This custom architectural garage door and gate project in the Northern California area was designed in a Spanish Colonial style and crafted by hand to capture that charming appeal of old world door craftsmanship found throughout Europe. The custom home was exquisitely built without sparing a single detail that would engulf the Spanish Colonial authentic architectural design. Beautiful, hand-selected terracotta roof tiles and white plastered walls just like in historical homes in Colonial Spain were used for this home construction, not to mention the wooden beam detailing particularly on the bay window above the garage. All these authentic Spanish Colonial architectural elements made this home the perfect backdrop for our custom Spanish Colonial Garage Doors and Gates.
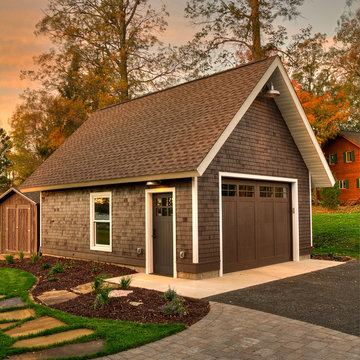
Foto på en mellanstor rustik fristående garage och förråd
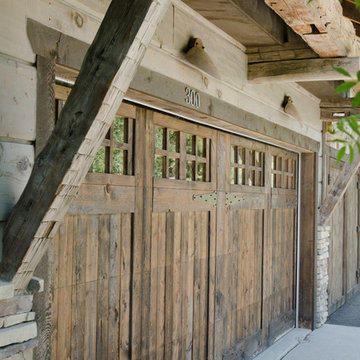
garage door improvements with reclaimed wood and steel
Idéer för en mellanstor rustik tillbyggd garage och förråd
Idéer för en mellanstor rustik tillbyggd garage och förråd
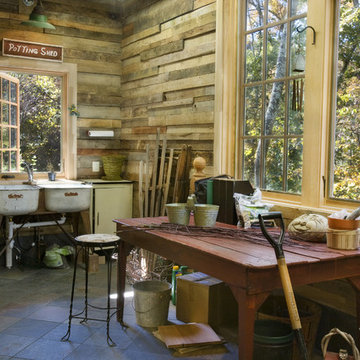
Potting/ Garden room sided with recycled wood pallets
Idéer för mellanstora rustika fristående trädgårdsskjul
Idéer för mellanstora rustika fristående trädgårdsskjul
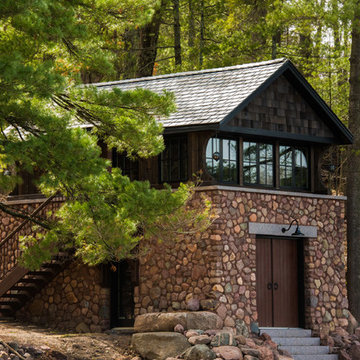
Pine Lake Boathouse
A True Legacy Property
Aulik Design Build
www.AulikDesignBuild.com
Rustik inredning av ett mellanstort fristående gästhus
Rustik inredning av ett mellanstort fristående gästhus
670 foton på mellanstor rustik garage och förråd
1
