26 046 foton på mellanstor separat matplats
Sortera efter:
Budget
Sortera efter:Populärt i dag
61 - 80 av 26 046 foton
Artikel 1 av 3
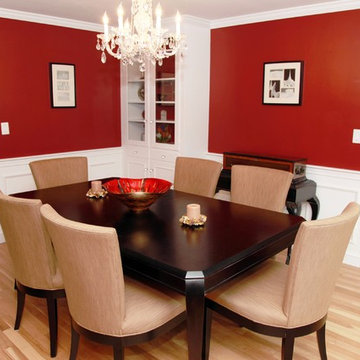
A Picture's Worth
Idéer för en mellanstor klassisk separat matplats, med röda väggar och ljust trägolv
Idéer för en mellanstor klassisk separat matplats, med röda väggar och ljust trägolv
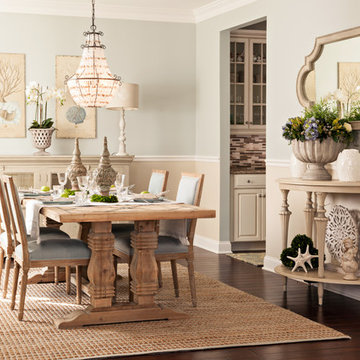
Dan Cutrona
Maritim inredning av en mellanstor separat matplats, med beige väggar och mörkt trägolv
Maritim inredning av en mellanstor separat matplats, med beige väggar och mörkt trägolv
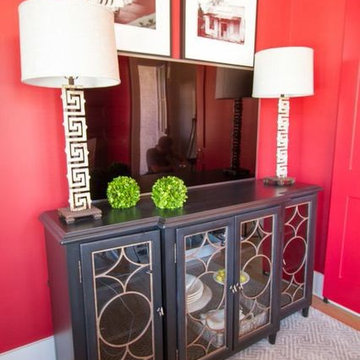
Inspiration för en mellanstor vintage separat matplats, med röda väggar och mellanmörkt trägolv
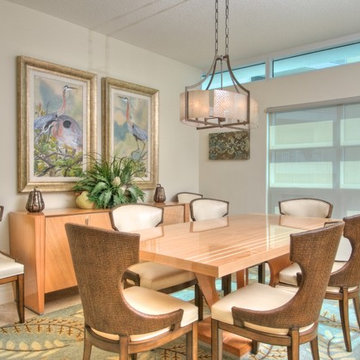
Photography by Matt McCourtney
Inspiration för mellanstora exotiska separata matplatser, med beige väggar och klinkergolv i keramik
Inspiration för mellanstora exotiska separata matplatser, med beige väggar och klinkergolv i keramik
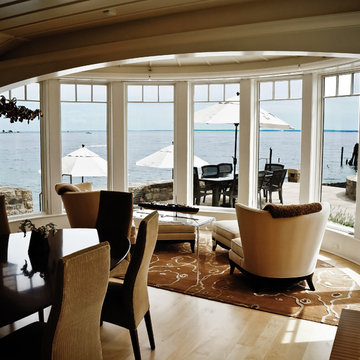
Inspiration för en mellanstor maritim separat matplats, med vita väggar och ljust trägolv
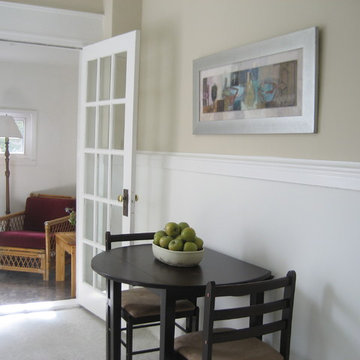
The kitchen was transformed & revitalized with a fresh coat of paint. A small drop leaf table with 2 chairs create a breakfast area. Some modern art & a few accessories complete the look...Sheila Singer Design
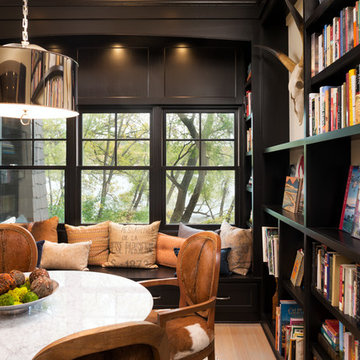
Builder & Interior Selections: Kyle Hunt & Partners, Architect: Sharratt Design Company, Landscape Design: Yardscapes, Photography by James Kruger, LandMark Photography

Small space living solutions are used throughout this contemporary 596 square foot tiny house. Adjustable height table in the entry area serves as both a coffee table for socializing and as a dining table for eating. Curved banquette is upholstered in outdoor fabric for durability and maximizes space with hidden storage underneath the seat. Kitchen island has a retractable countertop for additional seating while the living area conceals a work desk and media center behind sliding shoji screens.
Calming tones of sand and deep ocean blue fill the tiny bedroom downstairs. Glowing bedside sconces utilize wall-mounting and swing arms to conserve bedside space and maximize flexibility.
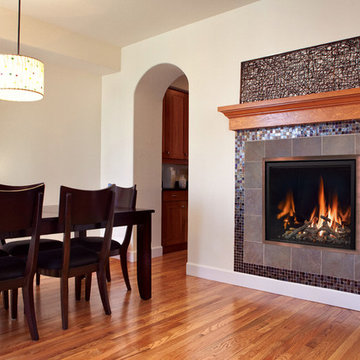
Inspiration för mellanstora klassiska separata matplatser, med beige väggar, mellanmörkt trägolv, en standard öppen spis, en spiselkrans i trä och brunt golv

Dallas Rugs provided this hand knotted wool and silk rug to our interior design client, RSVP Design Services. The photography is by Dan Piassick. Please contact us at info@dallasrugs.com for more rug options. Please contact RSVP Design Services for more information regarding other items in this photo. http://www.houzz.com/pro/rsvpdesignservices/rsvp-design-services

Klassisk inredning av en mellanstor separat matplats, med svarta väggar och mörkt trägolv
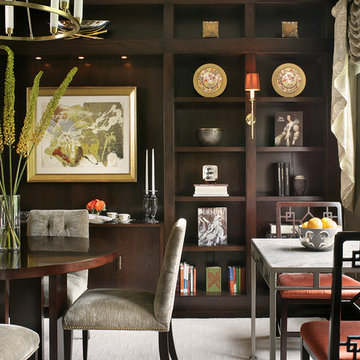
Classic design sensibility fuses with a touch of Zen in this ASID Award-winning dining room whose range of artisanal customizations beckons the eye to journey across its landscape. Bold horizontal elements reminiscent of Frank Lloyd Wright blend with expressive celebrations of dark color to reveal a sophisticated and subtle Asian influence. The artful intentionality of blended elements within the space gives rise to a sense of excitement and stillness, curiosity and ease. Commissioned by a discerning Japanese client with a love for the work of Frank Lloyd Wright, we created a uniquely elegant and functional environment that is equally inspiring when viewed from outside the room as when experienced within.
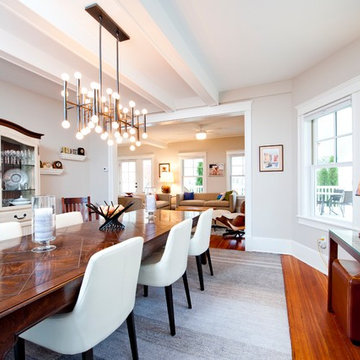
Dining room with neutral tones, upholstered Cody dining chairs by West Elm and a modern linear bare bulb chandelier. Near the windows is a console table with storage ottomans. The casement windows are Ultrex series by Marvin.

Formal Dining with Butler's Pantry that connects this space to the Kitchen beyond.
Idéer för att renovera en mellanstor separat matplats, med vita väggar och mörkt trägolv
Idéer för att renovera en mellanstor separat matplats, med vita väggar och mörkt trägolv
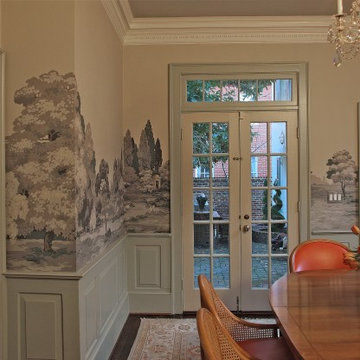
Dining room
Inspiration för mellanstora klassiska separata matplatser, med beige väggar och mörkt trägolv
Inspiration för mellanstora klassiska separata matplatser, med beige väggar och mörkt trägolv
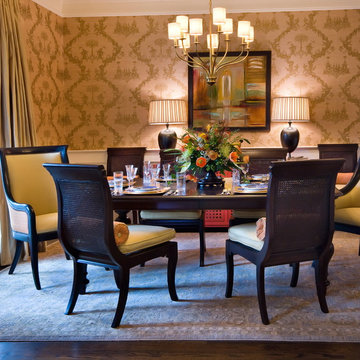
Left of the home's entry is this elegant dining room. As if lit by candle light, you could say this room is "dipped in gold" Your eye is drawn in by the intriguing grasscloth wallpaper with an asian inspired pattern, hand silk screened in a soft gold metallic. Additionally gold, tone on tone stripe silk drapery, and the upswept arms of the brass chandelier accentuating the high ceilings. Warm and inviting, this dining room is not left to holidays only, but is well used "just because".
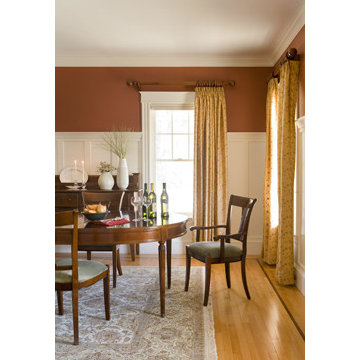
We wanted to give this traditional New England Red Dining Room a cleaner twist so we used white accessories, gold embroidered draperies and a great quality wood dining set that will last for generations and never go out of style.
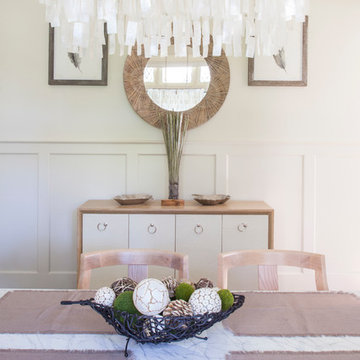
Mekenzie France Photography
Klassisk inredning av en mellanstor separat matplats, med vita väggar och mellanmörkt trägolv
Klassisk inredning av en mellanstor separat matplats, med vita väggar och mellanmörkt trägolv
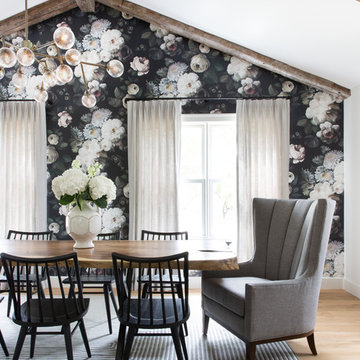
The down-to-earth interiors in this Austin home are filled with attractive textures, colors, and wallpapers.
Project designed by Sara Barney’s Austin interior design studio BANDD DESIGN. They serve the entire Austin area and its surrounding towns, with an emphasis on Round Rock, Lake Travis, West Lake Hills, and Tarrytown.
For more about BANDD DESIGN, click here: https://bandddesign.com/
To learn more about this project, click here:
https://bandddesign.com/austin-camelot-interior-design/

Photo Credit: David Duncan Livingston
Idéer för en mellanstor klassisk separat matplats, med flerfärgade väggar, mellanmörkt trägolv och brunt golv
Idéer för en mellanstor klassisk separat matplats, med flerfärgade väggar, mellanmörkt trägolv och brunt golv
26 046 foton på mellanstor separat matplats
4