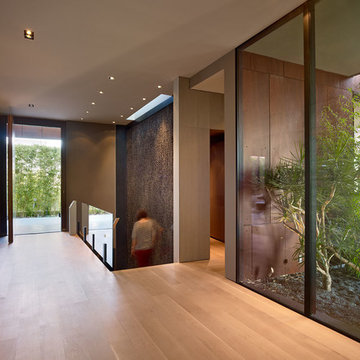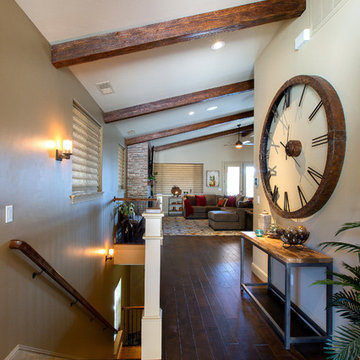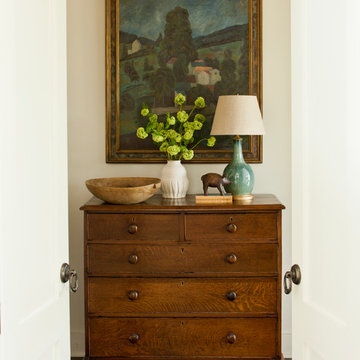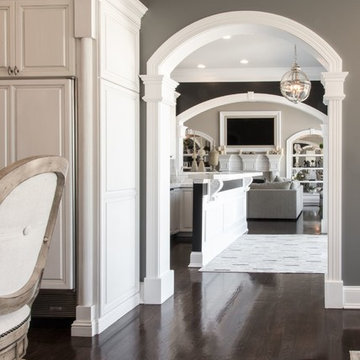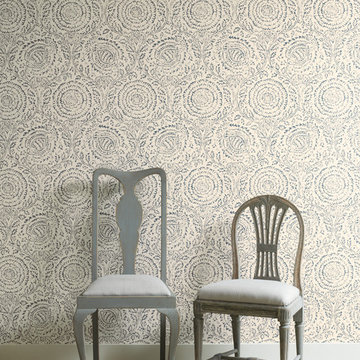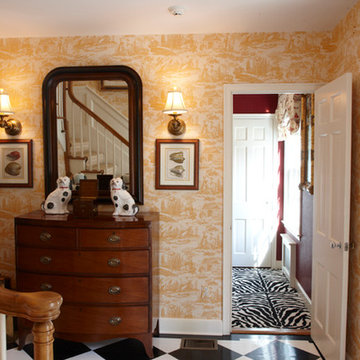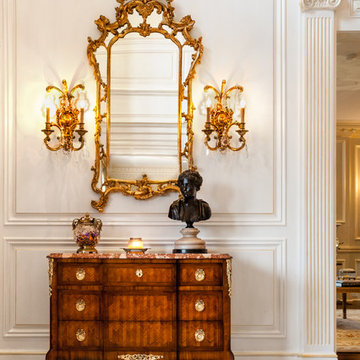51 224 foton på mellanstor, stor hall
Sortera efter:
Budget
Sortera efter:Populärt i dag
301 - 320 av 51 224 foton
Artikel 1 av 3
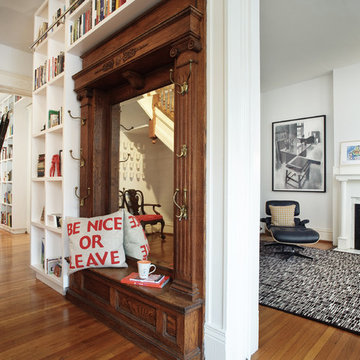
An expansive, contemporary bookcase was custom-built to form the spine of the home, with gaps where the couple’s young children could crawl through from one room to the next. Original and historic details, such as the hall tree and staircase, were left intact, while modern touches from the furniture and fixtures were added in. The design not only reflects the couple’s artistic tastes, but enriches the lifestyle of their family.
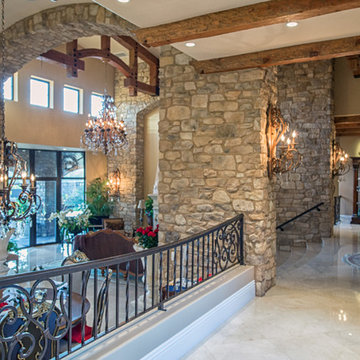
Exempel på en stor medelhavsstil hall, med beige väggar, marmorgolv och beiget golv
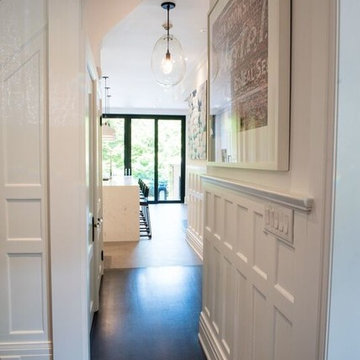
Idéer för en mellanstor modern hall, med vita väggar och mörkt trägolv
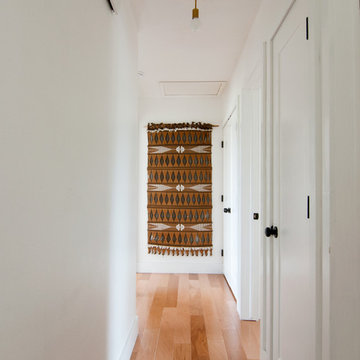
Wall paint: Simply White, Benjamin Moore; hardwood floor: Southern Pecan Natural, Home Depot
Design: Annabode + Co
Photo: Allie Crafton © 2016 Houzz
Idéer för att renovera en mellanstor 60 tals hall, med vita väggar och ljust trägolv
Idéer för att renovera en mellanstor 60 tals hall, med vita väggar och ljust trägolv
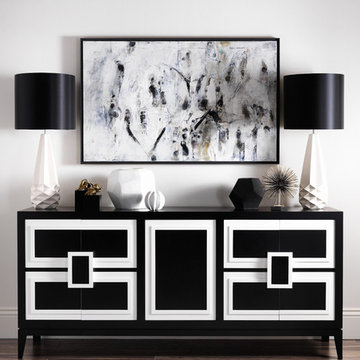
SS16 Style Guide - Refined Monochrome - Hallway and Sideboard
Inredning av en klassisk mellanstor hall, med beige väggar och mörkt trägolv
Inredning av en klassisk mellanstor hall, med beige väggar och mörkt trägolv
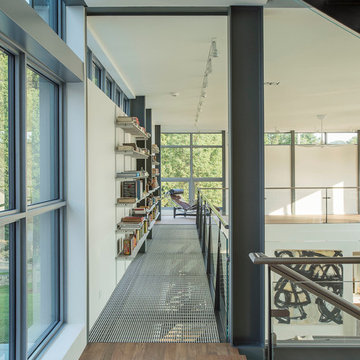
photos by Matthew Williams
Bild på en stor funkis hall, med vita väggar och mörkt trägolv
Bild på en stor funkis hall, med vita väggar och mörkt trägolv
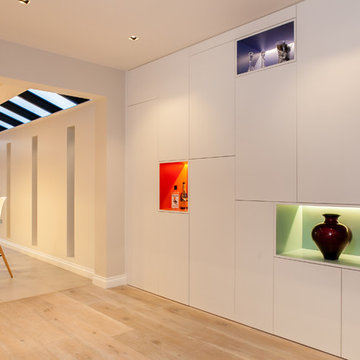
FAMILY HOME IN SURREY
The architectural remodelling, fitting out and decoration of a lovely semi-detached Edwardian house in Weybridge, Surrey.
We were approached by an ambitious couple who’d recently sold up and moved out of London in pursuit of a slower-paced life in Surrey. They had just bought this house and already had grand visions of transforming it into a spacious, classy family home.
Architecturally, the existing house needed a complete rethink. It had lots of poky rooms with a small galley kitchen, all connected by a narrow corridor – the typical layout of a semi-detached property of its era; dated and unsuitable for modern life.
MODERNIST INTERIOR ARCHITECTURE
Our plan was to remove all of the internal walls – to relocate the central stairwell and to extend out at the back to create one giant open-plan living space!
To maximise the impact of this on entering the house, we wanted to create an uninterrupted view from the front door, all the way to the end of the garden.
Working closely with the architect, structural engineer, LPA and Building Control, we produced the technical drawings required for planning and tendering and managed both of these stages of the project.
QUIRKY DESIGN FEATURES
At our clients’ request, we incorporated a contemporary wall mounted wood burning stove in the dining area of the house, with external flue and dedicated log store.
The staircase was an unusually simple design, with feature LED lighting, designed and built as a real labour of love (not forgetting the secret cloak room inside!)
The hallway cupboards were designed with asymmetrical niches painted in different colours, backlit with LED strips as a central feature of the house.
The side wall of the kitchen is broken up by three slot windows which create an architectural feel to the space.
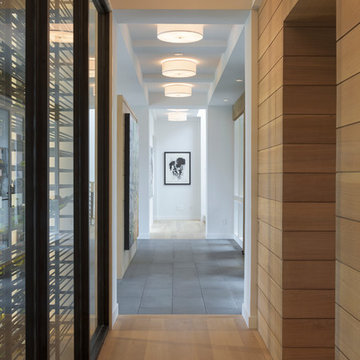
Builder: John Kraemer & Sons, Inc. - Architect: Charlie & Co. Design, Ltd. - Interior Design: Martha O’Hara Interiors - Photo: Spacecrafting Photography
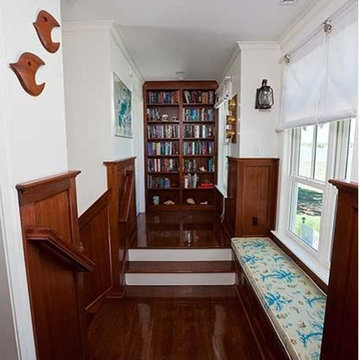
The stairwell, with mahogany flooring and matching wainscoting and built-in window seat and floor-to-ceiling bookcases, leads to the bedrooms on the second floor.
Jim Fiora Photography LLC
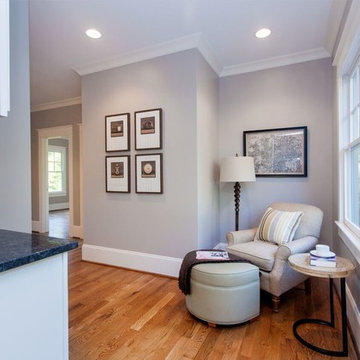
Idéer för att renovera en mellanstor vintage hall, med grå väggar och mellanmörkt trägolv
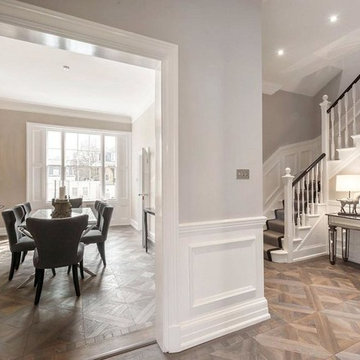
Smoked and finished in a metallic hard wax oil, this is a contemporary take on the traditional parquet de Versailles design.
It works beautifully in this Belgravia apartment.
The parquet has a plank border running around the perimeter.
All the blocks are engineered, bevel edged, tongue and grooved on all 4 sides Compatible with under floor heating.
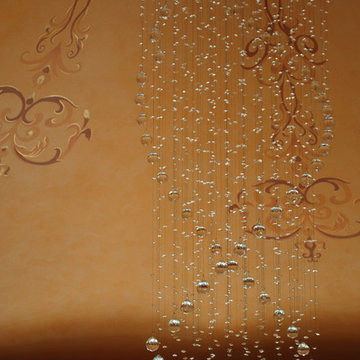
The ceiling of the entrance hall provided a large open space, where the muralist was able to show an ornamental mural over the faux finish
Foto på en stor eklektisk hall, med flerfärgade väggar
Foto på en stor eklektisk hall, med flerfärgade väggar
51 224 foton på mellanstor, stor hall
16
