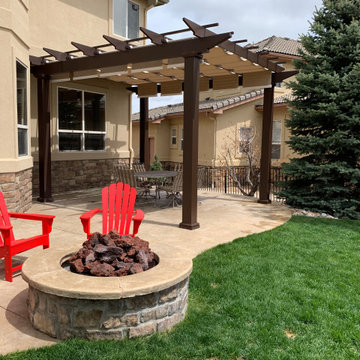130 188 foton på mellanstor, stor uteplats
Sortera efter:
Budget
Sortera efter:Populärt i dag
121 - 140 av 130 188 foton
Artikel 1 av 3
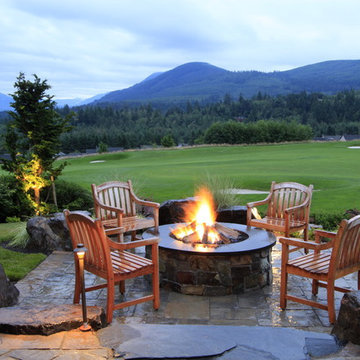
Foto på en stor funkis uteplats på baksidan av huset, med en öppen spis och naturstensplattor

Landscape by Gardens by Gabriel; Fire Bowl and Water Feature by Wells Concrete Works; Radial bench by TM Lewis Construction
Foto på en mellanstor funkis uteplats på baksidan av huset, med en fontän och betongplatta
Foto på en mellanstor funkis uteplats på baksidan av huset, med en fontän och betongplatta
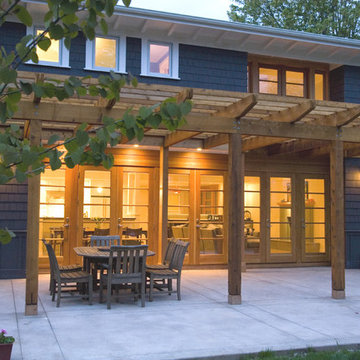
Wood and glass doors leading on to a colored concrete terrace under a cedar pergola.
Idéer för att renovera en mellanstor funkis uteplats
Idéer för att renovera en mellanstor funkis uteplats
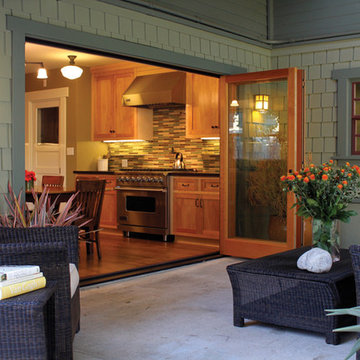
LaCantina Doors Wood bi-folding door system
Inredning av en amerikansk stor uteplats på baksidan av huset, med takförlängning och betongplatta
Inredning av en amerikansk stor uteplats på baksidan av huset, med takförlängning och betongplatta
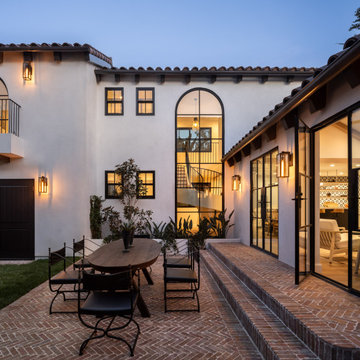
The embrace of dusk’s warm glow creates a feeling of peace and tranquility.
Inredning av en medelhavsstil stor uteplats på baksidan av huset, med marksten i tegel
Inredning av en medelhavsstil stor uteplats på baksidan av huset, med marksten i tegel
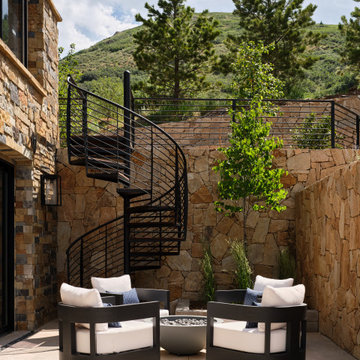
This lovely Mountain Modern Home in Littleton, Colorado is perched at the top of a hill, allowing for beautiful views of Chatfield Reservoir and the foothills of the Rocky Mountains. The pink and orange sunsets viewed from the front of this home are breathtaking. Our team custom designed the large pivoting front door and sized it at an impressive 5' x 9' to fit properly with the scale of this expansive home. We thoughtfully selected the streamlined rustic exterior materials and the sleek black framed windows to complement the home's modern exterior architecture. Wild grasses and native plantings, selected by the landscape architect, complete the exterior. Our team worked closely with the builder and the landscape architect to create a cohesive mix of stunning native materials and finishes. Stone retaining walls allow for a charming walk-out basement patio on the side of the home. The lower-level patio area connects to the upper backyard pool area with a custom iron spiral staircase. The lower-level patio features an inviting seating area that looks as if it was plucked directly from the Italian countryside. A round stone firepit in the middle of this seating area provides warmth and ambiance on chilly nights.
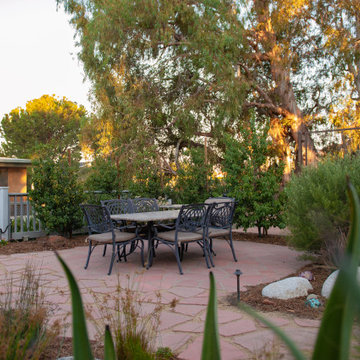
While most trees are fire defensive, Eucalyptus trees like these are an exception. Similarly, a second structure on the property poses proximate fire danger to the home. The Catalina Cherry hedge serves as a barrier to embers that may be generated by either ignite, and the patio offers ample, safe space for fire fighters to work.
As outdoor comforts are often flammable, the owners store the cushions on the dining chairs when they are not in use.
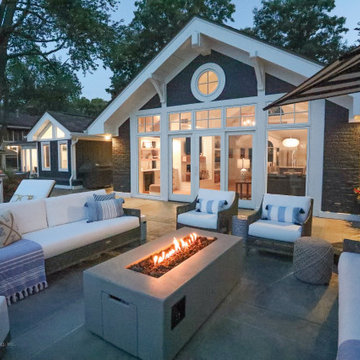
This lake home remodeling project involved significant renovations to both the interior and exterior of the property. One of the major changes on the exterior was the removal of a glass roof and the installation of steel beams, which added structural support to the building and allowed for the creation of a new upper-level patio. The lower-level patio also received a complete overhaul, including the addition of a new pavilion, stamped concrete, and a putting green. The exterior of the home was also completely repainted and received extensive updates to the hardscaping and landscaping. Inside, the home was completely updated with a new kitchen, a remodeled upper-level sunroom, a new upper-level fireplace, a new lower-level wet bar, and updated bathrooms, paint, and lighting. These renovations all combined to turn the home into the homeowner's dream lake home, complete with all the features and amenities they desired.
Helman Sechrist Architecture, Architect; Marie 'Martin' Kinney, Photographer; Martin Bros. Contracting, Inc. General Contractor.
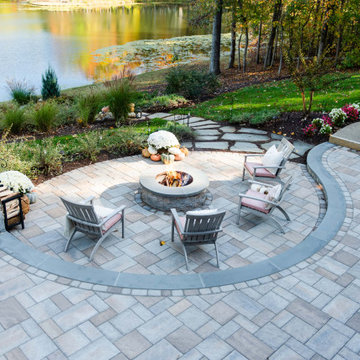
Idéer för mellanstora vintage uteplatser på baksidan av huset, med en öppen spis och marksten i betong
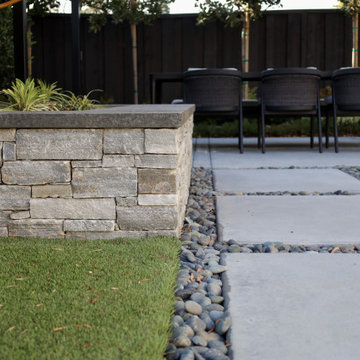
black pergola with dining area, turf, concrete steppers and landscaping.
Idéer för att renovera en mellanstor funkis uteplats på baksidan av huset, med utekrukor, marksten i betong och en pergola
Idéer för att renovera en mellanstor funkis uteplats på baksidan av huset, med utekrukor, marksten i betong och en pergola
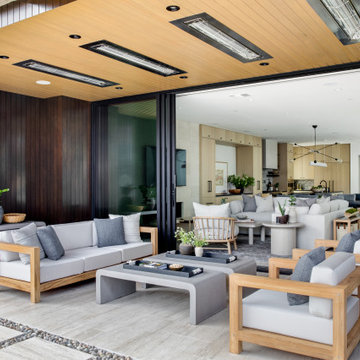
Warm contemporary deck with sophisticated designer details flows seamlessly from indoors to out providing the finest in Southern California indoor-outdoor living.
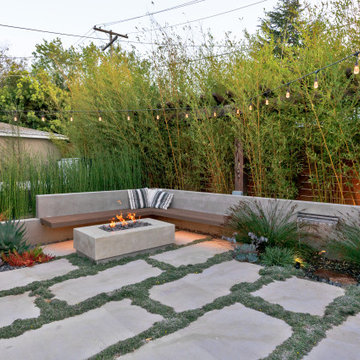
Bild på en mellanstor funkis uteplats på baksidan av huset, med en öppen spis och betongplatta
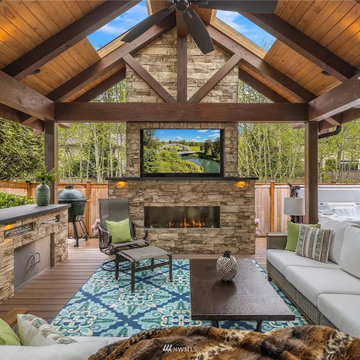
Idéer för att renovera en mellanstor amerikansk uteplats på baksidan av huset, med utekök, trädäck och ett lusthus
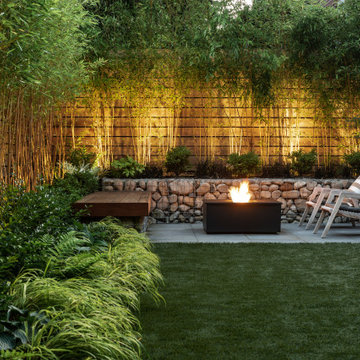
Photo by Andrew Giammarco.
Inredning av en mellanstor uteplats på baksidan av huset, med en öppen spis och marksten i betong
Inredning av en mellanstor uteplats på baksidan av huset, med en öppen spis och marksten i betong

This classic San Francisco backyard was transformed into an inviting and usable outdoor living space. New expansive double french doors open onto the custom concrete paver and Ipe wood patio. A generous L-shaped outdoor kitchen island frames the patio area and allows for ample storage and prep space.

Residential home in Santa Cruz, CA
This stunning front and backyard project was so much fun! The plethora of K&D's scope of work included: smooth finished concrete walls, multiple styles of horizontal redwood fencing, smooth finished concrete stepping stones, bands, steps & pathways, paver patio & driveway, artificial turf, TimberTech stairs & decks, TimberTech custom bench with storage, shower wall with bike washing station, custom concrete fountain, poured-in-place fire pit, pour-in-place half circle bench with sloped back rest, metal pergola, low voltage lighting, planting and irrigation! (*Adorable cat not included)
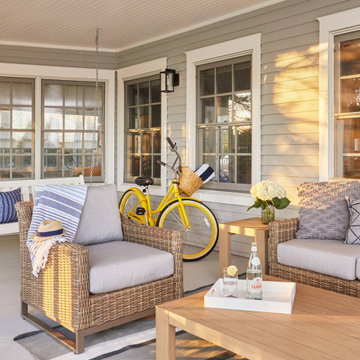
This three-story Westhampton Beach home designed for family get-togethers features a large entry and open-plan kitchen, dining, and living room. The kitchen was gut-renovated to merge seamlessly with the living room. For worry-free entertaining and clean-up, we used lots of performance fabrics and refinished the existing hardwood floors with a custom greige stain. A palette of blues, creams, and grays, with a touch of yellow, is complemented by natural materials like wicker and wood. The elegant furniture, striking decor, and statement lighting create a light and airy interior that is both sophisticated and welcoming, for beach living at its best, without the fuss!
---
Our interior design service area is all of New York City including the Upper East Side and Upper West Side, as well as the Hamptons, Scarsdale, Mamaroneck, Rye, Rye City, Edgemont, Harrison, Bronxville, and Greenwich CT.
For more about Darci Hether, see here: https://darcihether.com/
To learn more about this project, see here:
https://darcihether.com/portfolio/westhampton-beach-home-for-gatherings/
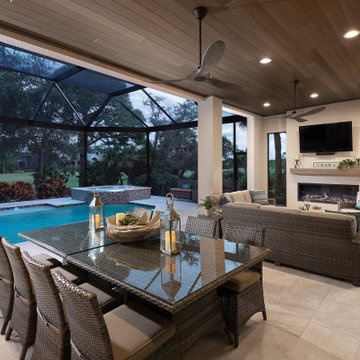
Progressive started by removing the stucco ceiling on the lanai and the round, dated columns. It was replaced with a gorgeous tongue and groove Roman Rock ceiling finished in a warm wood tone.
To create the perfect ambiance and a warm, inviting entertainment space, an Amantii electric fireplace was designed into the outdoor living room, along with a full outdoor kitchen by Danver. The outdoor kitchen features a Lynx stainless steel grill, an under-counter Artisan beverage center, metallic matte bronze cabinets in a Key West Door style and a marble and granite countertop.
The pool deck received new Turkuoise Trading pavers in a Queen Beige leathered marble. The waterline tile in the pool was replaced with new iridescent Pacific Coast Palisades tile.
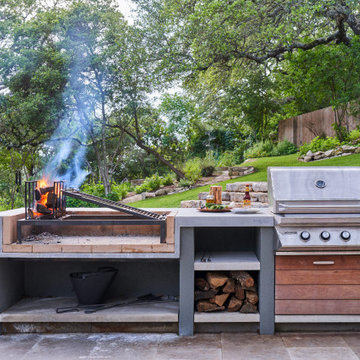
Idéer för en mellanstor modern uteplats på baksidan av huset, med utekök och marksten i betong
130 188 foton på mellanstor, stor uteplats
7
