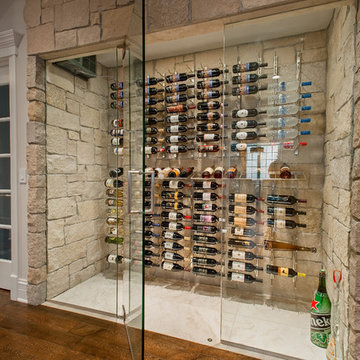12 596 foton på mellanstor, stor vinkällare
Sortera efter:
Budget
Sortera efter:Populärt i dag
21 - 40 av 12 596 foton
Artikel 1 av 3
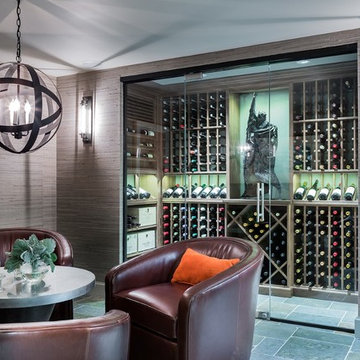
Photography by Michael J. Lee
Klassisk inredning av en mellanstor vinkällare, med vinhyllor och blått golv
Klassisk inredning av en mellanstor vinkällare, med vinhyllor och blått golv
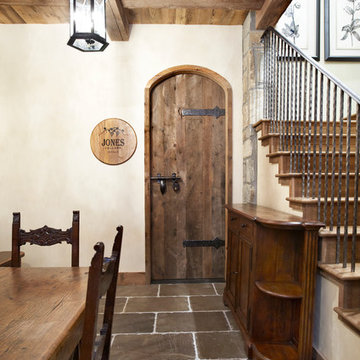
Lake Front Country Estate Wine Room, design by Tom Markalunas, built by Resort Custom Homes. Photography by Rachael Boling
Inredning av en klassisk mellanstor vinkällare, med skiffergolv och vinhyllor
Inredning av en klassisk mellanstor vinkällare, med skiffergolv och vinhyllor
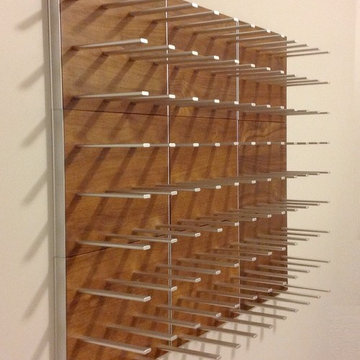
Transform your wine collection into wall art. STACT is modular, flexible, sleek, and sexy. It's the perfect way to enhance your space, celebrating your wine collection. Mix and match the space-saving STACT wine storage panels to create your own unique design. Designed in San Francisco, by 2012 ICFF winning designer, Eric Pfeiffer.
available @ http://www.stact.co
$129+ ea
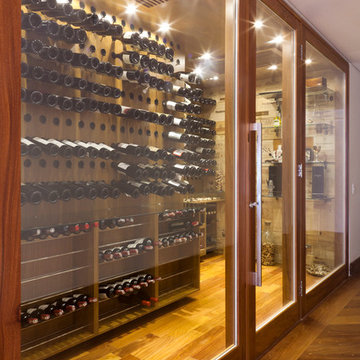
Eduardo Raimondi Photography
Idéer för att renovera en stor funkis vinkällare, med mellanmörkt trägolv och vinhyllor
Idéer för att renovera en stor funkis vinkällare, med mellanmörkt trägolv och vinhyllor
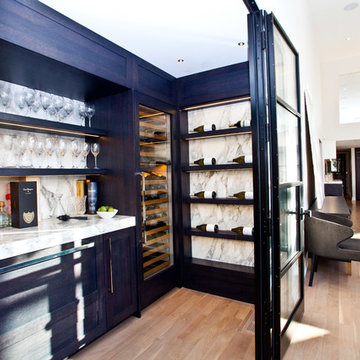
This Modern home sits atop one of Toronto's beautiful ravines. The full basement is equipped with a large home gym, a steam shower, change room, and guest Bathroom, the center of the basement is a games room/Movie and wine cellar. The other end of the full basement features a full guest suite complete with private Ensuite and kitchenette. The 2nd floor makes up the Master Suite, complete with Master bedroom, master dressing room, and a stunning Master Ensuite with a 20 foot long shower with his and hers access from either end. The bungalow style main floor has a kids bedroom wing complete with kids tv/play room and kids powder room at one end, while the center of the house holds the Kitchen/pantry and staircases. The kitchen open concept unfolds into the 2 story high family room or great room featuring stunning views of the ravine, floor to ceiling stone fireplace and a custom bar for entertaining. There is a separate powder room for this end of the house. As you make your way down the hall to the side entry there is a home office and connecting corridor back to the front entry. All in all a stunning example of a true Toronto Ravine property
photos by Hand Spun Films
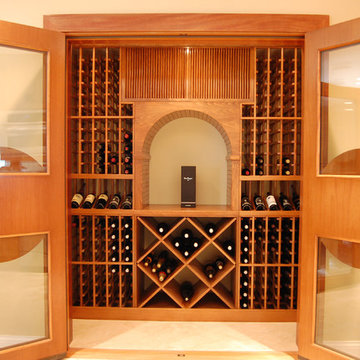
Custom wine cellar featuring all wood racking and custom doors.
Photo by Vinotemp
Idéer för att renovera en mellanstor vintage vinkällare, med travertin golv, vinhyllor och beiget golv
Idéer för att renovera en mellanstor vintage vinkällare, med travertin golv, vinhyllor och beiget golv
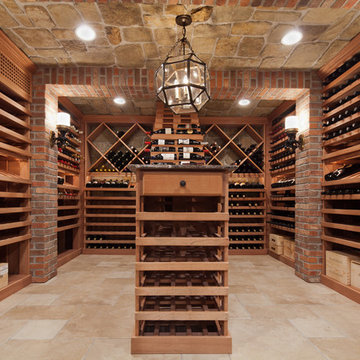
This picture features the stone ceiling, brick pilasters, limestone floor tile and custom built mahogany racking.
Idéer för en stor klassisk vinkällare, med mellanmörkt trägolv och vindisplay
Idéer för en stor klassisk vinkällare, med mellanmörkt trägolv och vindisplay
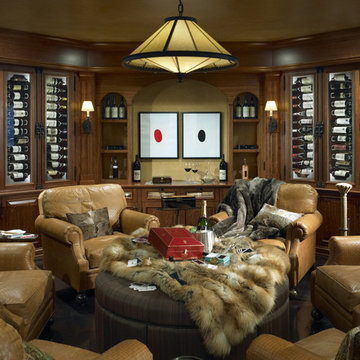
Chicago North Shore home remodel has Wine and cigar room with refrigerated wine storage display and conversation area.
Built- in custom cabinetry for humidors and additional wine storage. Nathan Kirkman Photography
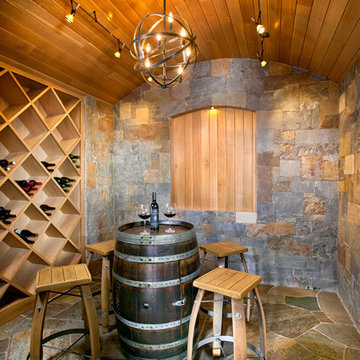
Level One: Our goal was to create harmony of colors and finishes inside and outside the home. The home is contemporary; yet particular finishes and fixtures hint at tradition, especially in the wine cave.
The earthy flagstone floor flows into the room from the entry foyer. Walls clad in mountain ash stone add warmth. So does the barrel ceiling in quarter sawn and rift American white oak with natural stain. Its yellow-brown tones bring out the variances of ochers and browns in the stone.
To maintain a contemporary feeling, tongue & grove ceiling planks are narrow width and closely set. The minimal wine rack has a diamond pattern that repeats the floor pattern. The wine barrel table and stools are made from recycled oak wine barrels. Their circular shapes repeat the room’s ceiling. Metal hardware on barrel table and stools echo the lighting above, and both fuse industrial and traditional styling, much like the overall room design does.
Photograph © Darren Edwards, San Diego
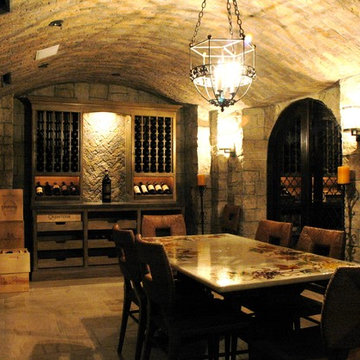
Wine Cellars of The French Tradition
Inspiration för en stor vintage vinkällare, med vinhyllor och klinkergolv i keramik
Inspiration för en stor vintage vinkällare, med vinhyllor och klinkergolv i keramik
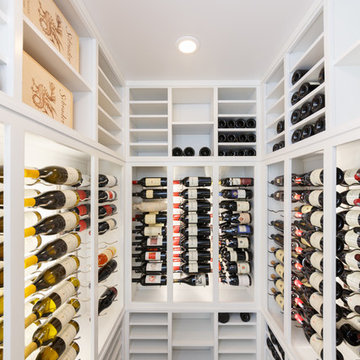
This contemporary wine cellar is made of chrome metal wine racks, and a high gloss white finish over wood. The floor is marble and the cellar holds over 900+ bottles and has a cooling system. An all glass exterior grade wine cellar door allows all visitors to peer into the backlit LED lighting and custom displays.
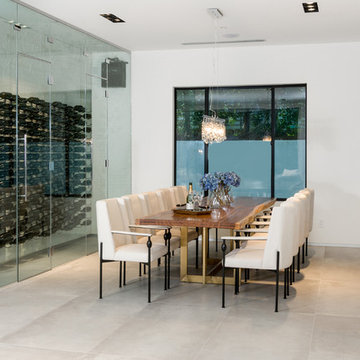
In this home, you'll never have to walk too far for a bottle of wine. Two climate controlled wine cellars hold 1080 total bottles, displayed behind glass for an interactive experience. Both wine displays use Wall Series metal wine racks in 6-foot tall columns and triple deep bottle configuration for max storage capacity. All in Brushed Nickel finish.
Photos by ZenHouse Collective
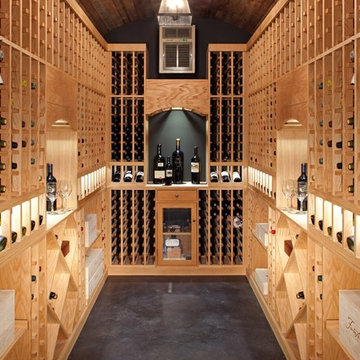
Klassisk inredning av en stor vinkällare, med vinställ med diagonal vinförvaring, betonggolv och grått golv
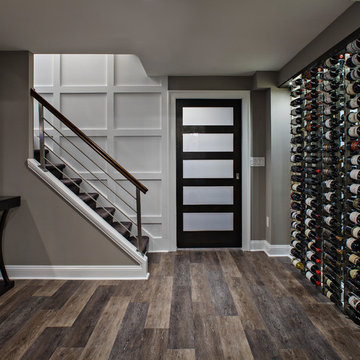
Idéer för att renovera en stor funkis vinkällare, med mörkt trägolv och brunt golv
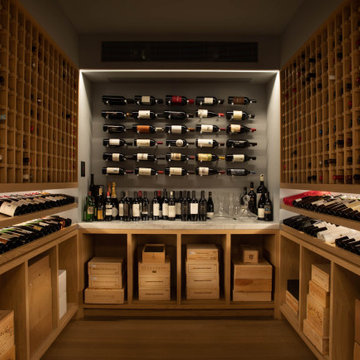
The "blue hour" is that magical time of day when sunlight scatters and the sky becomes a deep shade of blue. For this Mediterranean-style Sea Cliff home from the 1920s, we took our design inspiration from the twilight period that inspired artists and photographers. The living room features moody blues and neutral shades on the main floor. We selected contemporary furnishings and modern art for this active family of five. Upstairs are the bedrooms and a home office, while downstairs, a media room, and wine cellar provide a place for adults and young children to relax and play.
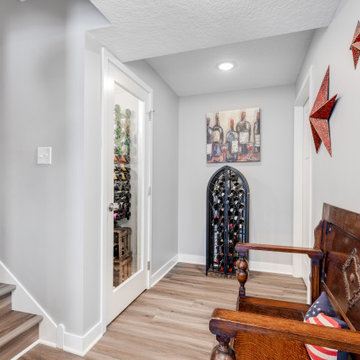
When an old neighbor referred us to a new construction home built in my old stomping grounds I was excited. First, close to home. Second it was the EXACT same floor plan as the last house I built.
We had a local contractor, Curt Schmitz sign on to do the construction and went to work on layout and addressing their wants, needs, and wishes for the space.
Since they had a fireplace upstairs they did not want one int he basement. This gave us the opportunity for a whole wall of built-ins with Smart Source for major storage and display. We also did a bar area that turned out perfectly. The space also had a space room we dedicated to working out space with a barn door.
We did luxury vinyl plank throughout, even in the bathroom, which we have been doing increasingly.
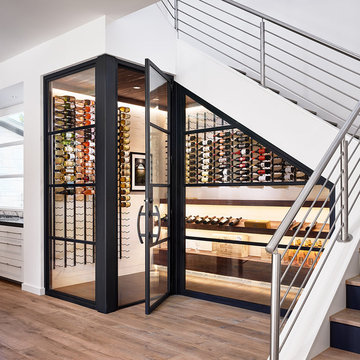
The wine cellar is located under the staircase just off the kitchen.
Bild på en mellanstor funkis vinkällare, med ljust trägolv, vindisplay och beiget golv
Bild på en mellanstor funkis vinkällare, med ljust trägolv, vindisplay och beiget golv
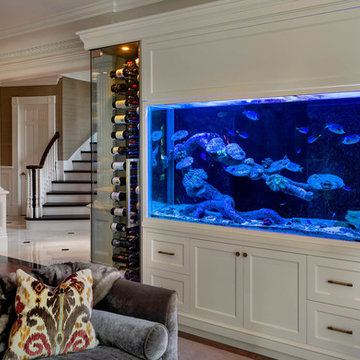
Rob Karosis
Inspiration för en mellanstor vintage vinkällare, med vinställ med diagonal vinförvaring
Inspiration för en mellanstor vintage vinkällare, med vinställ med diagonal vinförvaring
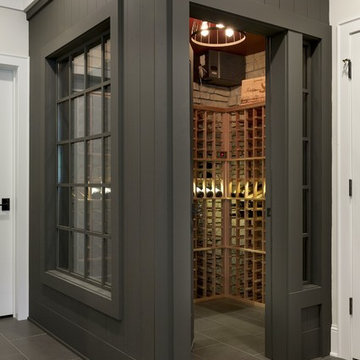
A Modern Farmhouse set in a prairie setting exudes charm and simplicity. Wrap around porches and copious windows make outdoor/indoor living seamless while the interior finishings are extremely high on detail. In floor heating under porcelain tile in the entire lower level, Fond du Lac stone mimicking an original foundation wall and rough hewn wood finishes contrast with the sleek finishes of carrera marble in the master and top of the line appliances and soapstone counters of the kitchen. This home is a study in contrasts, while still providing a completely harmonious aura.
12 596 foton på mellanstor, stor vinkällare
2
