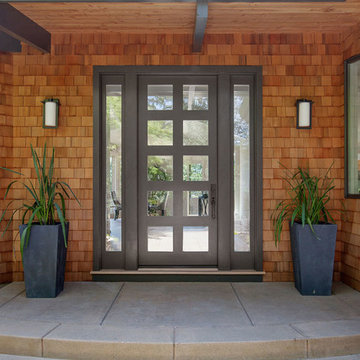2 397 foton på mellanstor svart entré
Sortera efter:
Budget
Sortera efter:Populärt i dag
81 - 100 av 2 397 foton
Artikel 1 av 3
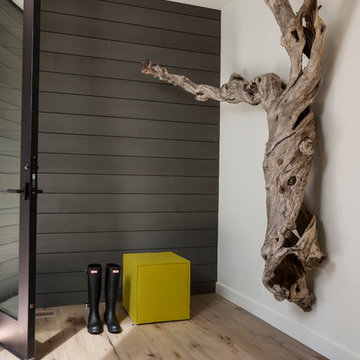
John Granen
Idéer för mellanstora funkis foajéer, med vita väggar, ljust trägolv, en enkeldörr och glasdörr
Idéer för mellanstora funkis foajéer, med vita väggar, ljust trägolv, en enkeldörr och glasdörr

Eichler in Marinwood - At the larger scale of the property existed a desire to soften and deepen the engagement between the house and the street frontage. As such, the landscaping palette consists of textures chosen for subtlety and granularity. Spaces are layered by way of planting, diaphanous fencing and lighting. The interior engages the front of the house by the insertion of a floor to ceiling glazing at the dining room.
Jog-in path from street to house maintains a sense of privacy and sequential unveiling of interior/private spaces. This non-atrium model is invested with the best aspects of the iconic eichler configuration without compromise to the sense of order and orientation.
photo: scott hargis
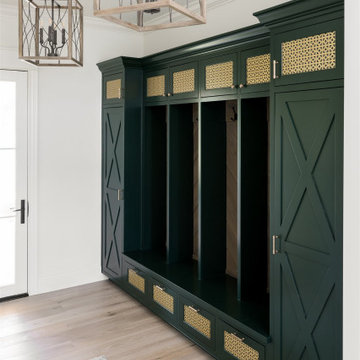
A neutral color palette punctuated by warm wood tones and large windows create a comfortable, natural environment that combines casual southern living with European coastal elegance. The 10-foot tall pocket doors leading to a covered porch were designed in collaboration with the architect for seamless indoor-outdoor living. Decorative house accents including stunning wallpapers, vintage tumbled bricks, and colorful walls create visual interest throughout the space. Beautiful fireplaces, luxury furnishings, statement lighting, comfortable furniture, and a fabulous basement entertainment area make this home a welcome place for relaxed, fun gatherings.
---
Project completed by Wendy Langston's Everything Home interior design firm, which serves Carmel, Zionsville, Fishers, Westfield, Noblesville, and Indianapolis.
For more about Everything Home, click here: https://everythinghomedesigns.com/
To learn more about this project, click here:
https://everythinghomedesigns.com/portfolio/aberdeen-living-bargersville-indiana/
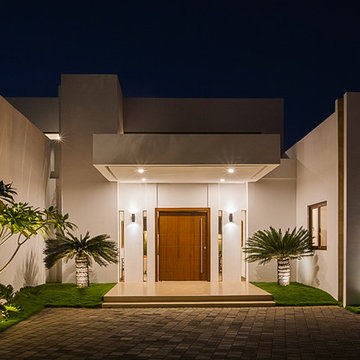
The entrance snuggled in between, keeping up with similar shaping, along with the subtle beauty of the longitudinal slits in the wall baring the interior inside.
The lighting is carefully reflected to highlight this modern home's features.
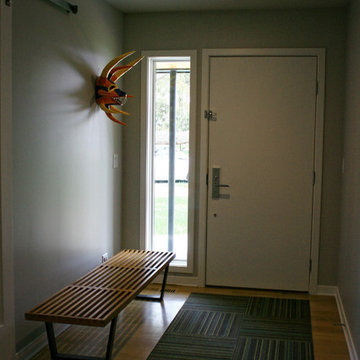
The new entry hall interior.
An existing mid-century ranch was given a new lease on life with a whole house remodel and addition. An existing sunken living room had the floor raised and the front entry was relocated to make room for a complete master suite. The roof/ceiling over the entry and stair was raised with multiple clerestory lights introducing light into the center of the home. Finally, a compartmentalized existing layout was converted to an open plan with the kitchen/dining/living areas sharing a common area at the back of the home.
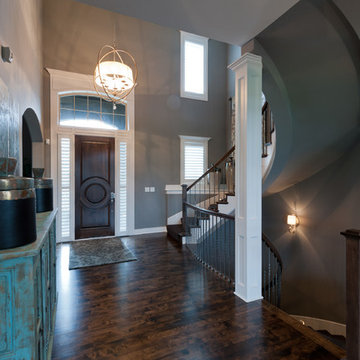
Ken Claypool
Inspiration för en mellanstor vintage ingång och ytterdörr, med grå väggar, mörkt trägolv, en enkeldörr, mellanmörk trädörr och brunt golv
Inspiration för en mellanstor vintage ingång och ytterdörr, med grå väggar, mörkt trägolv, en enkeldörr, mellanmörk trädörr och brunt golv
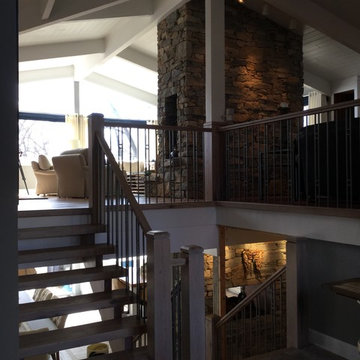
The entry updates brought in abundant natural light with the clear glass front door and side lights. Large round window above adds to the nautical enhancements. The oak and bronze stair case allows a clearer view of the spaces above and below unlike the white that was there before.
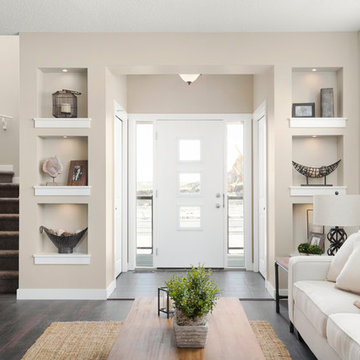
Eymeric Wilding
Foto på ett mellanstort vintage kapprum, med beige väggar, klinkergolv i keramik, en vit dörr och en enkeldörr
Foto på ett mellanstort vintage kapprum, med beige väggar, klinkergolv i keramik, en vit dörr och en enkeldörr
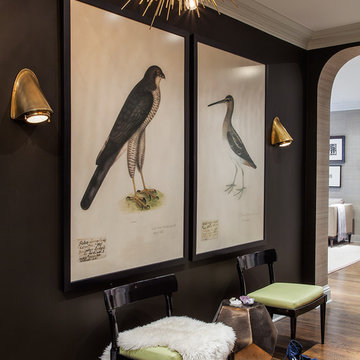
Inspiration för en mellanstor funkis foajé, med svarta väggar och mellanmörkt trägolv

Using an 1890's black and white photograph as a reference, this Queen Anne Victorian underwent a full restoration. On the edge of the Montclair neighborhood, this home exudes classic "Painted Lady" appeal on the exterior with an interior filled with both traditional detailing and modern conveniences. The restoration includes a new main floor guest suite, a renovated master suite, private elevator, and an elegant kitchen with hearth room.
Builder: Blackstock Construction
Photograph: Ron Ruscio Photography

玄関に腰掛を設けてその下と、背面壁に間接照明を入れました。
Inspiration för en mellanstor hall, med blå väggar, kalkstensgolv, en enkeldörr, mellanmörk trädörr och grått golv
Inspiration för en mellanstor hall, med blå väggar, kalkstensgolv, en enkeldörr, mellanmörk trädörr och grått golv
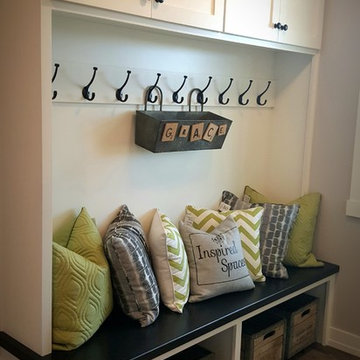
Inredning av ett lantligt mellanstort kapprum, med vita väggar, en enkeldörr, en vit dörr, brunt golv och vinylgolv
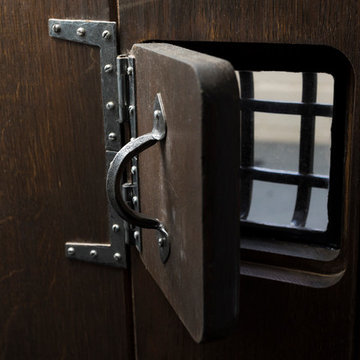
Bespoke Oak Front Door with privacy hatch.
Photograph: Chris Kemp
Inredning av en rustik mellanstor ingång och ytterdörr, med beige väggar, mörkt trägolv, en enkeldörr och en svart dörr
Inredning av en rustik mellanstor ingång och ytterdörr, med beige väggar, mörkt trägolv, en enkeldörr och en svart dörr
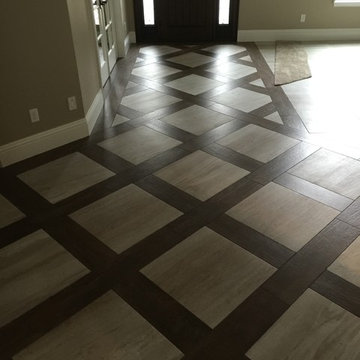
This was created out of 8"x36" Porcelain Wood Planks and 24"x24" Porcelain Tiles.
Inspiration för en mellanstor vintage ingång och ytterdörr, med beige väggar, klinkergolv i porslin, en enkeldörr och mörk trädörr
Inspiration för en mellanstor vintage ingång och ytterdörr, med beige väggar, klinkergolv i porslin, en enkeldörr och mörk trädörr
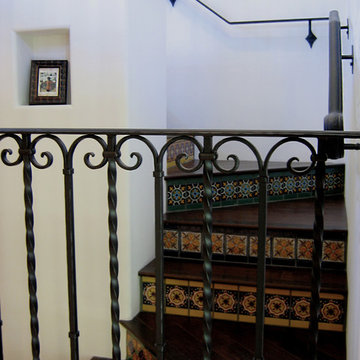
Design Consultant Jeff Doubét is the author of Creating Spanish Style Homes: Before & After – Techniques – Designs – Insights. The 240 page “Design Consultation in a Book” is now available. Please visit SantaBarbaraHomeDesigner.com for more info.
Jeff Doubét specializes in Santa Barbara style home and landscape designs. To learn more info about the variety of custom design services I offer, please visit SantaBarbaraHomeDesigner.com
Jeff Doubét is the Founder of Santa Barbara Home Design - a design studio based in Santa Barbara, California USA.

Stacey Zarin Goldberg
Idéer för att renovera en mellanstor vintage foajé, med vita väggar och mellanmörkt trägolv
Idéer för att renovera en mellanstor vintage foajé, med vita väggar och mellanmörkt trägolv
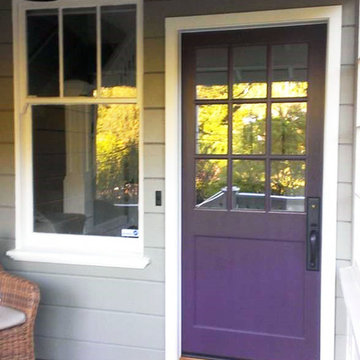
Klassisk inredning av en mellanstor ingång och ytterdörr, med betonggolv, en enkeldörr och en lila dörr
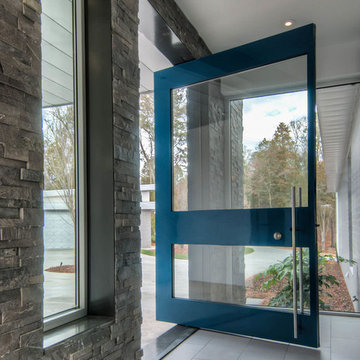
Modern inredning av en mellanstor foajé, med vita väggar, klinkergolv i keramik, en pivotdörr, metalldörr och grått golv
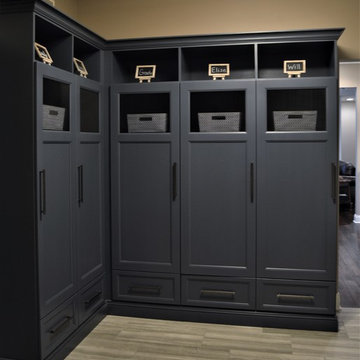
Idéer för att renovera ett mellanstort vintage kapprum, med beige väggar och vinylgolv
2 397 foton på mellanstor svart entré
5
