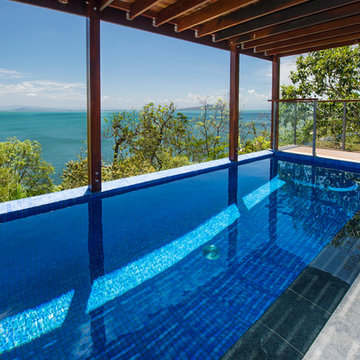4 281 foton på mellanstor svart pool
Sortera efter:
Budget
Sortera efter:Populärt i dag
141 - 160 av 4 281 foton
Artikel 1 av 3
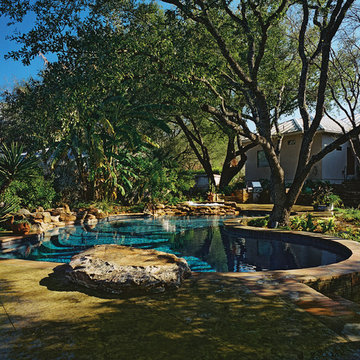
Inspiration för en mellanstor rustik anpassad baddamm på baksidan av huset, med en fontän och stämplad betong
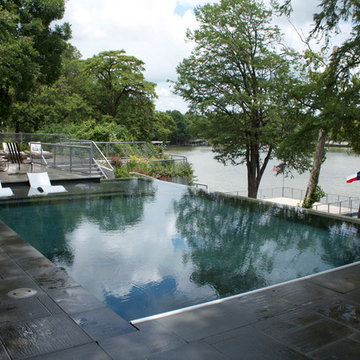
Idéer för en mellanstor modern infinitypool på baksidan av huset, med spabad och kakelplattor
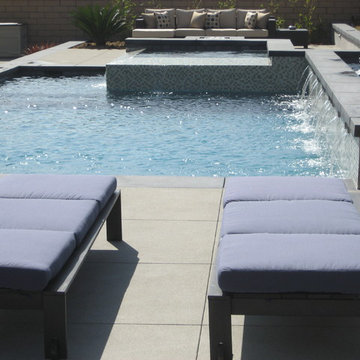
An aboveground pool and spa along with a water feature creates an amazing view from the interior of the home. The cascading water from the pool and spa provides auditory and visual interest.
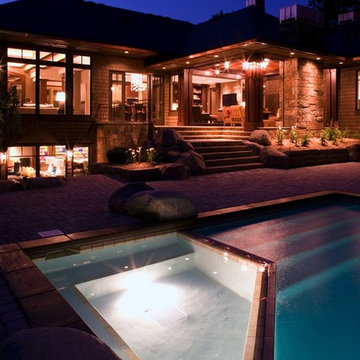
Take a soak in the hottub corner of the pool before going down to the game room or up to the open portico and hearth room.
Greer Photo - Jill Greer
Asiatisk inredning av en mellanstor pool på baksidan av huset, med spabad och naturstensplattor
Asiatisk inredning av en mellanstor pool på baksidan av huset, med spabad och naturstensplattor
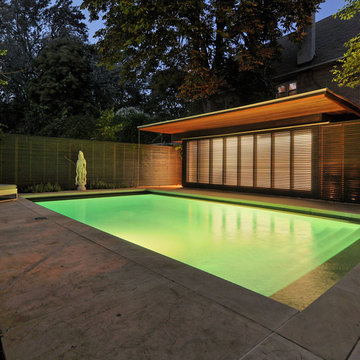
Rosedale ‘PARK’ is a detached garage and fence structure designed for a residential property in an old Toronto community rich in trees and preserved parkland. Located on a busy corner lot, the owner’s requirements for the project were two fold:
1) They wanted to manage views from passers-by into their private pool and entertainment areas while maintaining a connection to the ‘park-like’ public realm; and
2) They wanted to include a place to park their car that wouldn’t jeopardize the natural character of the property or spoil one’s experience of the place.
The idea was to use the new garage, fence, hard and soft landscaping together with the existing house, pool and two large and ‘protected’ trees to create a setting and a particular sense of place for each of the anticipated activities including lounging by the pool, cooking, dining alfresco and entertaining large groups of friends.
Using wood as the primary building material, the solution was to create a light, airy and luminous envelope around each component of the program that would provide separation without containment. The garage volume and fence structure, framed in structural sawn lumber and a variety of engineered wood products, are wrapped in a dark stained cedar skin that is at once solid and opaque and light and transparent.
The fence, constructed of staggered horizontal wood slats was designed for privacy but also lets light and air pass through. At night, the fence becomes a large light fixture providing an ambient glow for both the private garden as well as the public sidewalk. Thin striations of light wrap around the interior and exterior of the property. The wall of the garage separating the pool area and the parked car is an assembly of wood framed windows clad in the same fence material. When illuminated, this poolside screen transforms from an edge into a nearly transparent lantern, casting a warm glow by the pool. The large overhang gives the area by the by the pool containment and sense of place. It edits out the view of adjacent properties and together with the pool in the immediate foreground frames a view back toward the home’s family room. Using the pool as a source of light and the soffit of the overhang a reflector, the bright and luminous water shimmers and reflects light off the warm cedar plane overhead. All of the peripheral storage within the garage is cantilevered off of the main structure and hovers over native grade to significantly reduce the footprint of the building and minimize the impact on existing tree roots.
The natural character of the neighborhood inspired the extensive use of wood as the projects primary building material. The availability, ease of construction and cost of wood products made it possible to carefully craft this project. In the end, aside from its quiet, modern expression, it is well-detailed, allowing it to be a pragmatic storage box, an elevated roof 'garden', a lantern at night, a threshold and place of occupation poolside for the owners.
Photo: Bryan Groulx
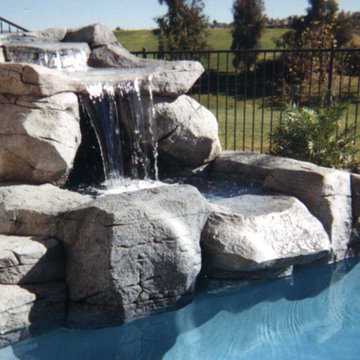
Inredning av en rustik mellanstor anpassad baddamm på baksidan av huset, med spabad och naturstensplattor
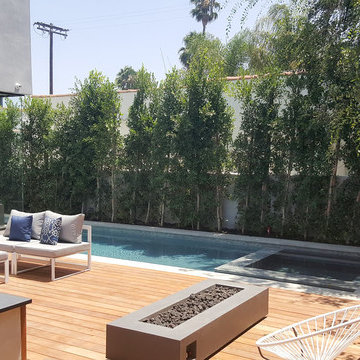
Walled & gated contemporary Architecture at its Best, by NE Designs. Stunning open floor plan with volume spaces, four fireplaces (2 ORTAL), walls of glass, expansive pocketed Fleet wood door systems, grand center staircase, "Sonobath" powder room and two open air garden courtyards. This home features nearly 5600 sq feet of exquisite indoor-outdoor living spaces, inclusive of a 230 sq ft pool cabana with bath and an expansive 1100 sq ft rooftop entertainment deck complete with outdoor bar & fire pit. The custom LEICHT kitchen is complete with Miele appliances, over-sized center island & large pantry. Custom design features include: imported designer bath tiles & fixtures; custom hardwood floors & a state-of-the-art Crestron home automation system. Private master suite with large private balcony, custom closet w/ spa-like bath. An integrated swimmers lap pool & spa, with gorgeous wood decking complete with BBQ area, create an amazing outdoor Experience.
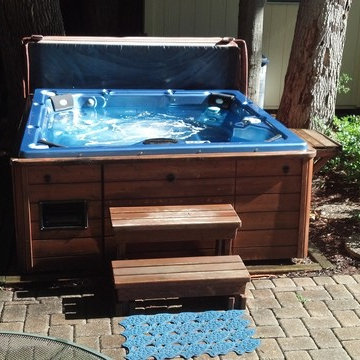
Our Sultan hot tub.
See the separate Sultan Hot Tub project for more photos from this installation.
Inspiration för mellanstora klassiska pooler
Inspiration för mellanstora klassiska pooler
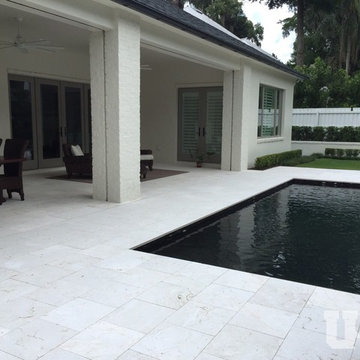
Transform your backyard into a fabulous outdoor retreat that will provide years of happiness!
Pool: 16x16 Sand Blast Pearl Tumbled Marble Pavers
Idéer för att renovera en mellanstor funkis ovanmarkspool, med naturstensplattor
Idéer för att renovera en mellanstor funkis ovanmarkspool, med naturstensplattor
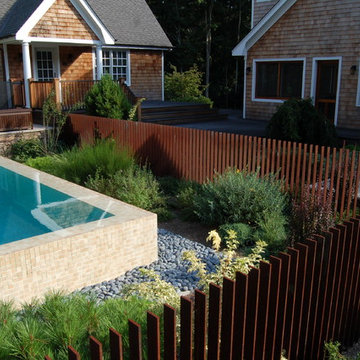
Bild på en mellanstor rektangulär infinitypool på baksidan av huset, med poolhus
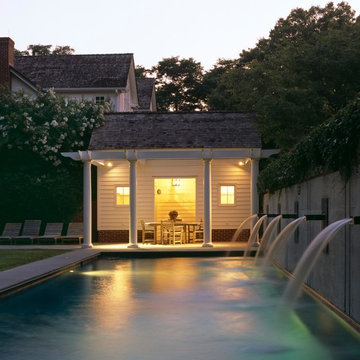
The modern fountains spill into the pool in a row in a classic way that complements the doric columns of the pool house trellis. Simple, comfortable and elegant; the ensemble glows. Photo by Celia Pearson
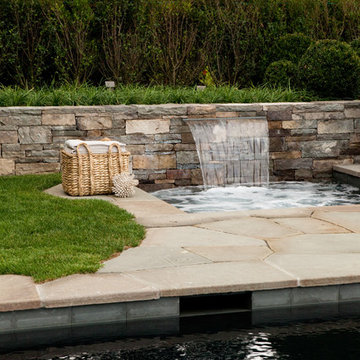
Hot tub with waterfall feature.
Foto på en mellanstor vintage träningspool på baksidan av huset, med spabad och naturstensplattor
Foto på en mellanstor vintage träningspool på baksidan av huset, med spabad och naturstensplattor
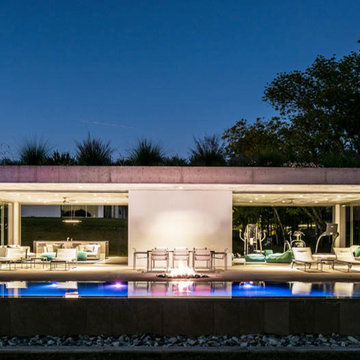
Robert Yu
Foto på en mellanstor funkis träningspool på baksidan av huset, med poolhus och betongplatta
Foto på en mellanstor funkis träningspool på baksidan av huset, med poolhus och betongplatta
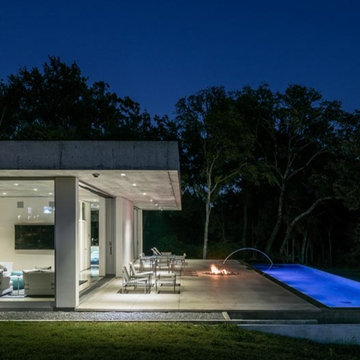
Robert Yu
Idéer för en mellanstor modern träningspool på baksidan av huset, med poolhus och betongplatta
Idéer för en mellanstor modern träningspool på baksidan av huset, med poolhus och betongplatta
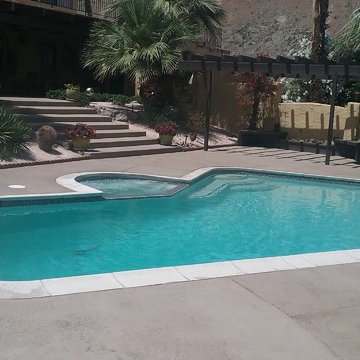
Amerikansk inredning av en mellanstor anpassad pool på baksidan av huset, med betongplatta
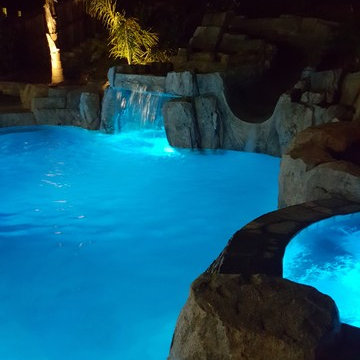
Beautiful Faux rock pool with natural earthtone quartzite stone throughout. Includes a large grotto with built-in bench, 8' tall and 16' long slide, stack stone spa cascade, LED lighting throughout, Pentair Equipment with automation link to smart phones or tablets, sound system, decorative textured concrete and much more.
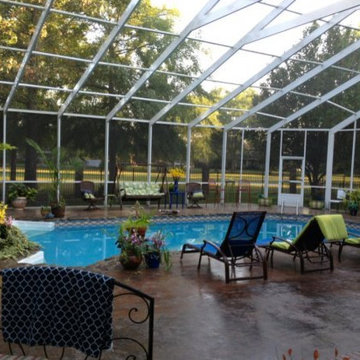
Bild på en mellanstor vintage rektangulär, inomhus pool, med betongplatta
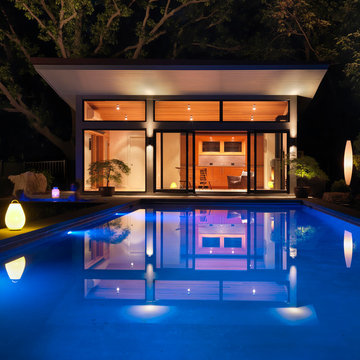
Modern pool and cabana where the granite ledge of Gloucester Harbor meet the manicured grounds of this private residence. The modest-sized building is an overachiever, with its soaring roof and glass walls striking a modern counterpoint to the property’s century-old shingle style home.
Photo by: Nat Rea Photography
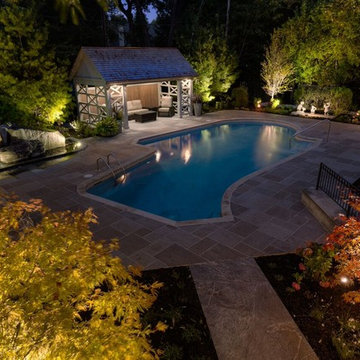
Foto på en mellanstor vintage baddamm på baksidan av huset, med poolhus och naturstensplattor
4 281 foton på mellanstor svart pool
8
