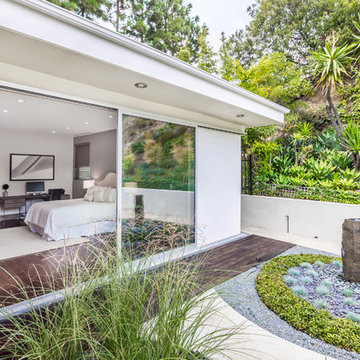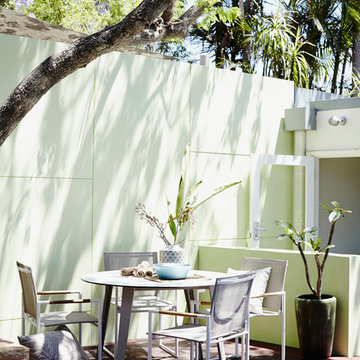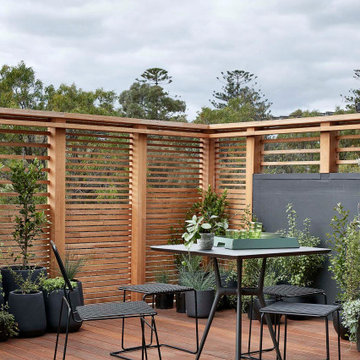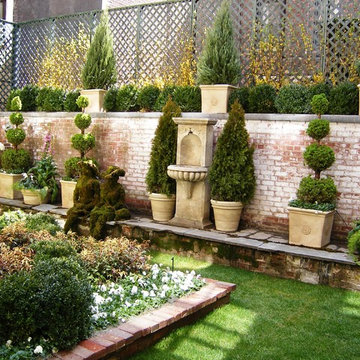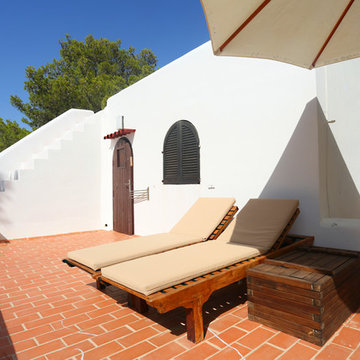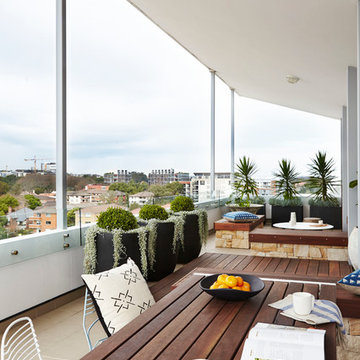583 foton på mellanstor takterrass
Sortera efter:
Budget
Sortera efter:Populärt i dag
1 - 20 av 583 foton
Artikel 1 av 3
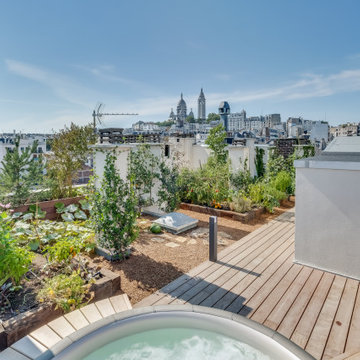
Idéer för mellanstora lantliga trädgårdar i full sol gångväg på sommaren, med trädäck
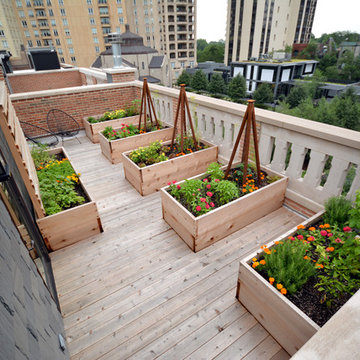
Idéer för att renovera en mellanstor funkis trädgård i full sol, med en köksträdgård och trädäck
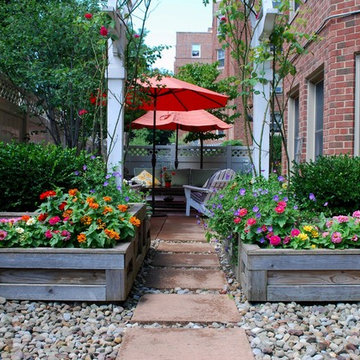
Evergreen boxwood visually seperate and enclose the main patio space.
Idéer för en mellanstor klassisk takterrass i full sol på sommaren, med utekrukor
Idéer för en mellanstor klassisk takterrass i full sol på sommaren, med utekrukor
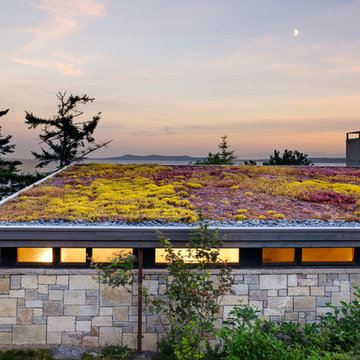
Photographer: Jay Goodrich
This 2800 sf single-family home was completed in 2009. The clients desired an intimate, yet dynamic family residence that reflected the beauty of the site and the lifestyle of the San Juan Islands. The house was built to be both a place to gather for large dinners with friends and family as well as a cozy home for the couple when they are there alone.
The project is located on a stunning, but cripplingly-restricted site overlooking Griffin Bay on San Juan Island. The most practical area to build was exactly where three beautiful old growth trees had already chosen to live. A prior architect, in a prior design, had proposed chopping them down and building right in the middle of the site. From our perspective, the trees were an important essence of the site and respectfully had to be preserved. As a result we squeezed the programmatic requirements, kept the clients on a square foot restriction and pressed tight against property setbacks.
The delineate concept is a stone wall that sweeps from the parking to the entry, through the house and out the other side, terminating in a hook that nestles the master shower. This is the symbolic and functional shield between the public road and the private living spaces of the home owners. All the primary living spaces and the master suite are on the water side, the remaining rooms are tucked into the hill on the road side of the wall.
Off-setting the solid massing of the stone walls is a pavilion which grabs the views and the light to the south, east and west. Built in a position to be hammered by the winter storms the pavilion, while light and airy in appearance and feeling, is constructed of glass, steel, stout wood timbers and doors with a stone roof and a slate floor. The glass pavilion is anchored by two concrete panel chimneys; the windows are steel framed and the exterior skin is of powder coated steel sheathing.
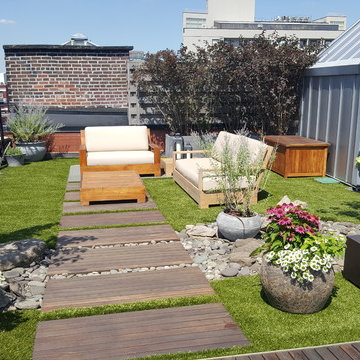
Idéer för en mellanstor klassisk takterrass i full sol som tål torka, med utekrukor och trädäck
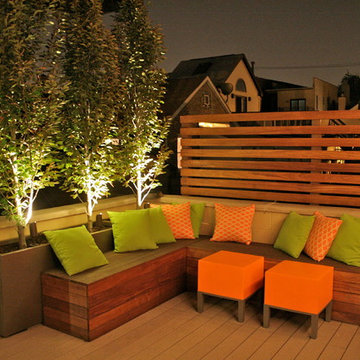
Lounge area
Photos: Peter Hurley Art
Inspiration för mellanstora eklektiska takterrasser, med trädäck
Inspiration för mellanstora eklektiska takterrasser, med trädäck
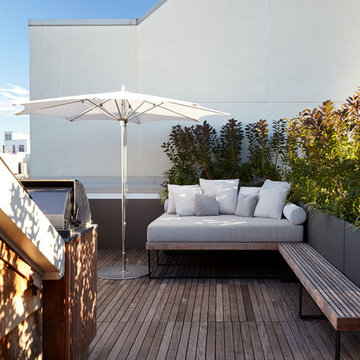
Joshua McHugh
Idéer för en mellanstor modern trädgård i full sol på sommaren, med utekrukor och trädäck
Idéer för en mellanstor modern trädgård i full sol på sommaren, med utekrukor och trädäck
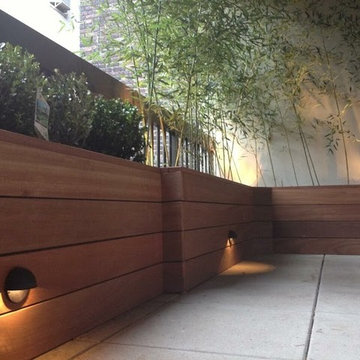
Photo image of terrace garden by NYC Garden company "New York Plantings Garden Designers and Landscape Contractors NYC" builders of custom terrace and rooftop gardens, custom built planters, landscape lighting and NY drip irrigation installers. This design provides a beautiful garden view from inside the home for year round greenery and color, creates a privacy screen and inviting outdoor space.
This project for a small terrace complete with custom built mahogany planter, garden plantings, landscape lighting, drip irrigation will cost approximately $20,000.00 for a small terrace.
For more images of terrace and penthouse garden installations see our website.
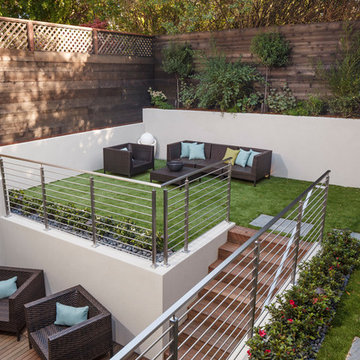
Inredning av en modern mellanstor takterrass i delvis sol som tål torka, med en trädgårdsgång och trädäck
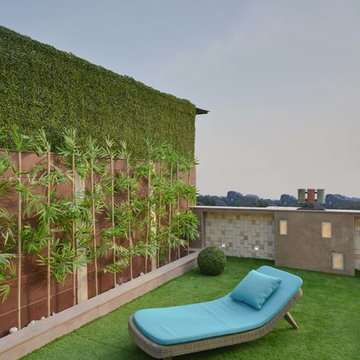
Mr. Bharat Aggarwal
Idéer för att renovera en mellanstor funkis takterrass i delvis sol
Idéer för att renovera en mellanstor funkis takterrass i delvis sol
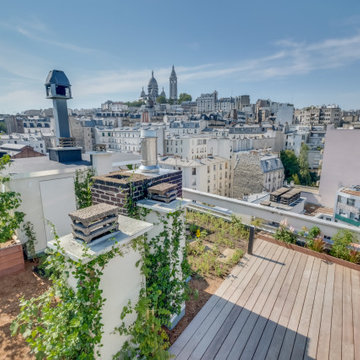
Inspiration för en mellanstor lantlig trädgård i full sol på våren, med en köksträdgård och trädäck
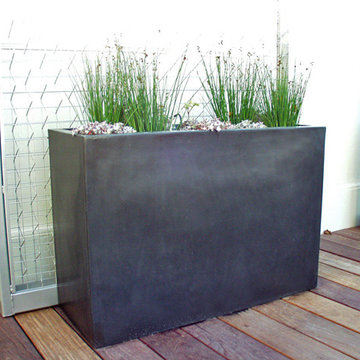
Designer event- Annual San Francisco designer showcase.
*Design director- Chris Jacobson
*Landscape contractor- Garden Route
*Metal vine screens on terrace-Greenscreen
*Roof planters-Planter Technology
*Metallic planters- International Art Properties, Inc
*Terrace furniture- Henry Hall Designs
*Cast bronze terrace railings- Roger W. Stoller
*Bronze gate, hand rail, pelican sculpture- W.J. Sorich Metalsmith
*Metal sculpture bench- William Wareham
*Photo- Chris Jacobson, GardenArt group
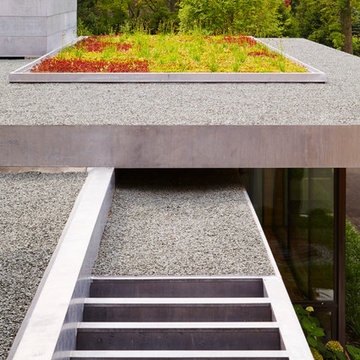
Steve Hall @ Hedrich Blessing Photographers
Foto på en mellanstor funkis takterrass i full sol, med grus
Foto på en mellanstor funkis takterrass i full sol, med grus
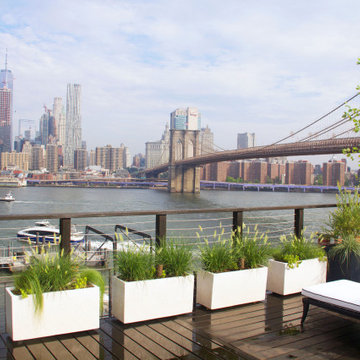
Check out the amazing skyline views from this roof deck in Brooklyn heights. We chose hardy, low maintenance plantings that would complement the view, rather than compete with it. Our design included a mix of high contrast black and white planters in a mix of straight lines and sphere shapes. The plantings can all withstand full sun and windy conditions and include river birches, ornamental grasses, and boxwoods. See more of our projects at www.amberfreda.com.
583 foton på mellanstor takterrass
1
