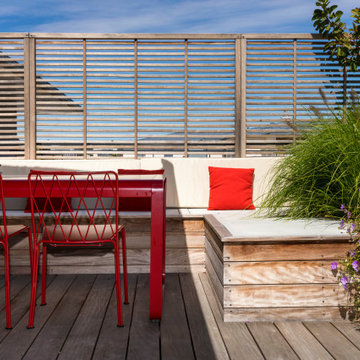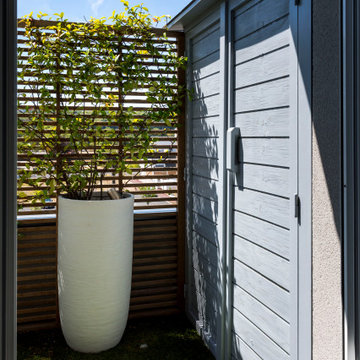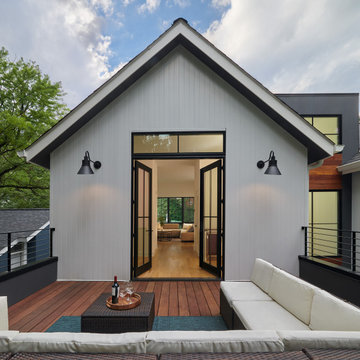829 foton på mellanstor terrass insynsskydd
Sortera efter:
Budget
Sortera efter:Populärt i dag
1 - 20 av 829 foton
Artikel 1 av 3

The Fox family wanted to have plenty of entertainment space in their backyard retreat. We also were able to continue using the landscape lighting to help the steps be visible at night and also give a elegant and modern look to the space.
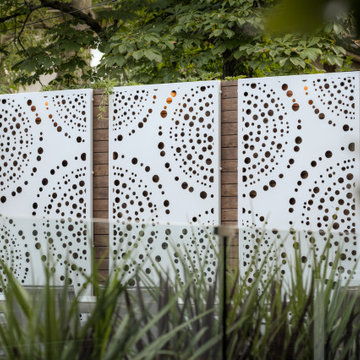
Inredning av en modern mellanstor terrass insynsskydd och på baksidan av huset, med räcke i glas
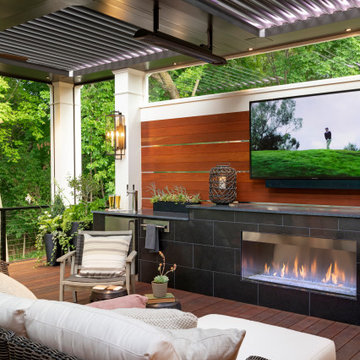
This ipe deck is complete with a modern tiled fireplace wall, a wood accent privacy wall, a beer fridge with a keg tap, cable railings, a louvered roof pergola, outdoor heaters and stunning outdoor lighting. The perfect space to entertain a party or relax and watch TV with the family.

Inredning av en modern mellanstor takterrass insynsskydd, med räcke i metall
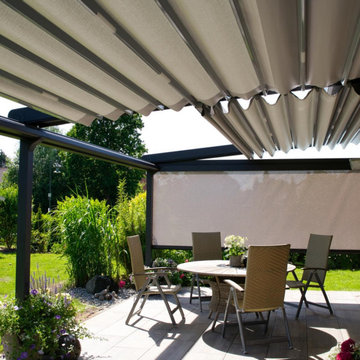
Lange schon hatte die Familie aus Nienhagen bei Celle nach einer passenden Terrassenüberdachung für ihre sonnige Terrasse gesucht. Allerdings gab es eine Herausforderung: Der rechte Teil der Klinkerstein-Hauswand ist einen halben Meter zurückgesetzt, sodass eine Kante in der Terrassenfront am Haus entstanden wäre. Für die Installation einer PALMIYE Pergola-Anlage kein Problem: Denn durch eine konstruktive Lösung mit zwei SILVER Plus Anlagen bot sich die perfekte Lösung für die anspruchsvollere Architektur des Hauses.
Der sonnige, wunderschöne Garten wurde dank der eleganten und flexiblen Pergola-Anlage von PALMIYE zum wohltuend Schattenplatz, von dem aus man die liebevoll gepflegte Gartenanlage wunderbar genießen kann.

Adding a screen room under an open deck is the perfect use of space! This outdoor living space is the best of both worlds. Having an open deck leading from the main floor of a home makes it easy to enjoy throughout the day and year. This custom space includes a concrete patio under the footprint of the deck and includes Heartlands custom screen room system to prevent bugs and pests from being a bother!
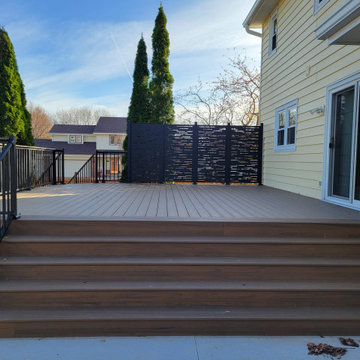
New Trex Toasted Sand Deck with HideAway Screens (Dash Design) and Westbury Railing with Drink Rail
Idéer för att renovera en mellanstor terrass insynsskydd och på baksidan av huset, med räcke i metall
Idéer för att renovera en mellanstor terrass insynsskydd och på baksidan av huset, med räcke i metall
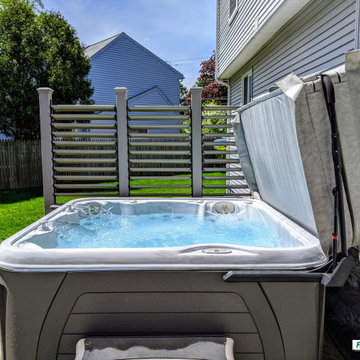
"Just a quick note to say “Thank You!” for your guidance and support these past several weeks. Our new Privacy Panel came out even better than I had envisioned and has received rave reviews from everyone who has seen it. You might recall that it is constructed entirely out of Trex (except for pressure-treated 4x4s inside the Trex sleeves) so the annual maintenance will be something like “Wash wall with sudsy water.” Exactly what I wanted!"
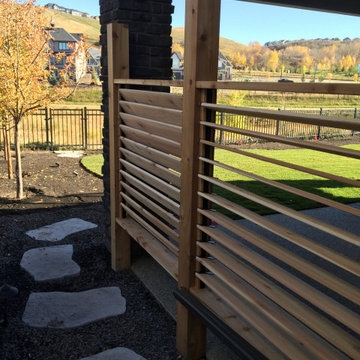
Great curb appeal, low maintenance, and cost effective was our marching orders on this project. We designed a nice and clean looking yard that has lots of Wow! factor and is easy to maintain. Our client wanted a secure walkway from front to back but one that is easy on the wallet. Utilizing man-made stone steps and retaining systems we were easily able to build that for them. We also added a cedar privacy screen under the walkout deck that is louvered so they can open or close it depending on the circumstances.
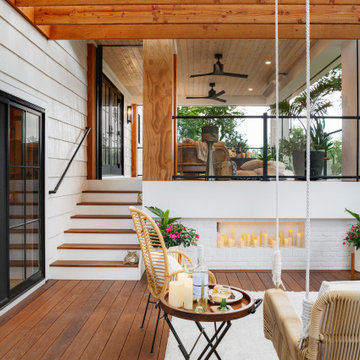
Foto på en mellanstor medelhavsstil terrass insynsskydd och på baksidan av huset, med en pergola och räcke i flera material
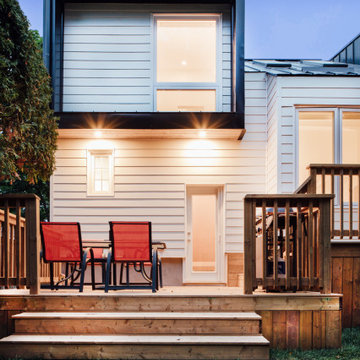
The outdoor dining area provides a place to gather.
Inspiration för en mellanstor 50 tals terrass insynsskydd och på baksidan av huset, med takförlängning och räcke i trä
Inspiration för en mellanstor 50 tals terrass insynsskydd och på baksidan av huset, med takförlängning och räcke i trä
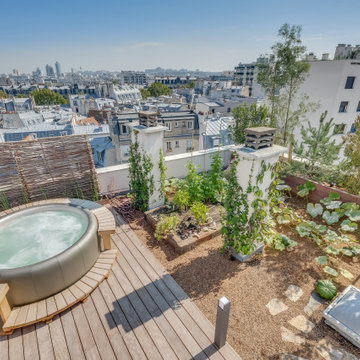
Idéer för att renovera en mellanstor lantlig takterrass insynsskydd, med räcke i trä
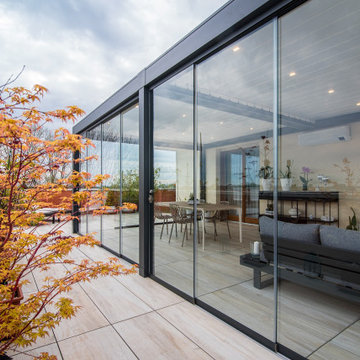
La pergola bioclimatica rappresenta un nuovo ambiente da vivere tutto l'anno da cui godere della vista sull'ambiente circostante.
Inspiration för mellanstora moderna takterrasser insynsskydd, med en pergola och räcke i glas
Inspiration för mellanstora moderna takterrasser insynsskydd, med en pergola och räcke i glas

The owner of the charming family home wanted to cover the old pool deck converted into an outdoor patio to add a dried and shaded area outside the home. This newly covered deck should be resistant, functional, and large enough to accommodate friends or family gatherings without a pole blocking the splendid river view.

The pergola provides an opportunity for shade and privacy. Another feature of the pergola is that the downspout of the house runs through the pergola in order to drain into this integrated pond. The pond is designed with an overflow that empties into an adjacent rain garden when the water level rises.
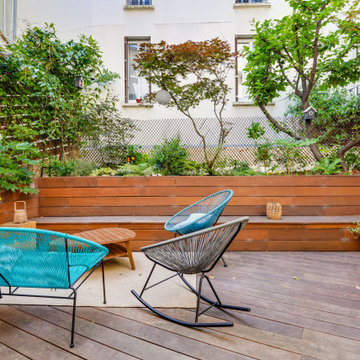
Inspiration för mellanstora moderna terrasser insynsskydd och på baksidan av huset, med räcke i trä
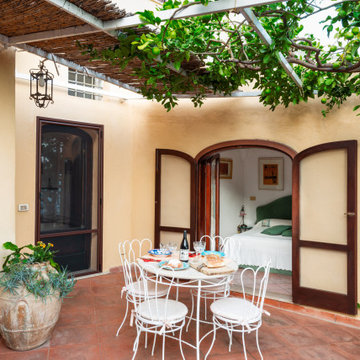
Terrazzino | Terrace
Exempel på en mellanstor klassisk terrass insynsskydd och längs med huset, med en pergola
Exempel på en mellanstor klassisk terrass insynsskydd och längs med huset, med en pergola
829 foton på mellanstor terrass insynsskydd
1
