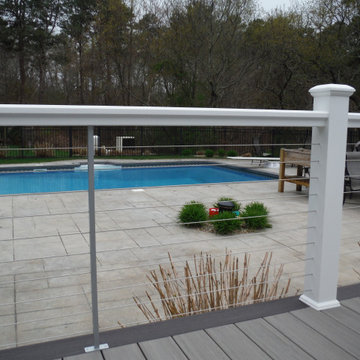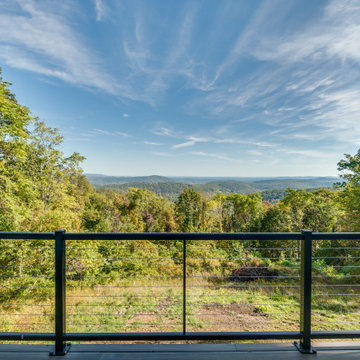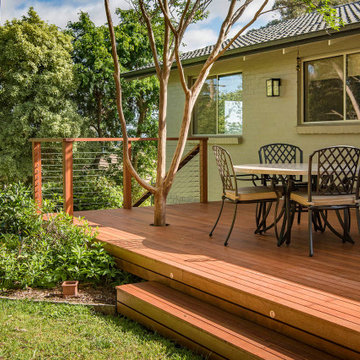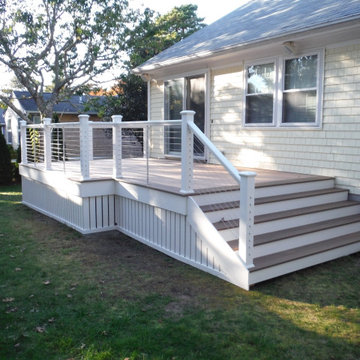255 foton på mellanstor terrass, med kabelräcke
Sortera efter:
Budget
Sortera efter:Populärt i dag
81 - 100 av 255 foton
Artikel 1 av 3
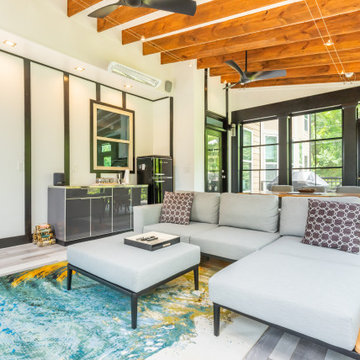
Convert the existing deck to a new indoor / outdoor space with retractable EZ Breeze windows for full enclosure, cable railing system for minimal view obstruction and space saving spiral staircase, fireplace for ambiance and cooler nights with LVP floor for worry and bug free entertainment
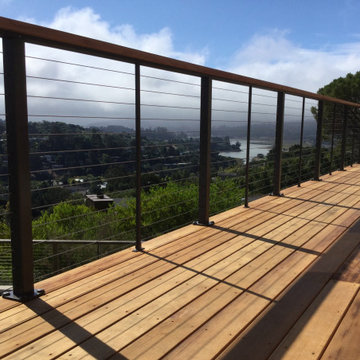
Clean, simple minimalist deck with cable railing and a wood cap.
Bild på en mellanstor funkis terrass, med kabelräcke
Bild på en mellanstor funkis terrass, med kabelräcke
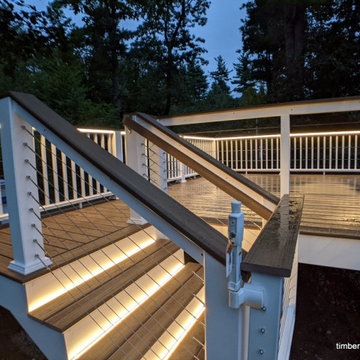
Inspiration för mellanstora terrasser på baksidan av huset, med kabelräcke
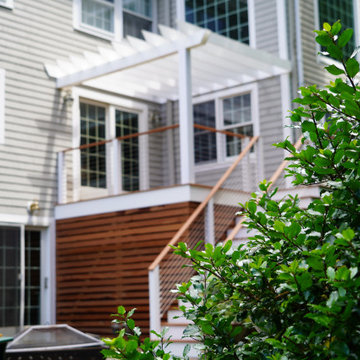
This 5,500 square foot estate in Dover, Massachusetts received an ultra luxurious mahogany boarded, wire railed, pergola and deck built exclusively by DEJESUS.
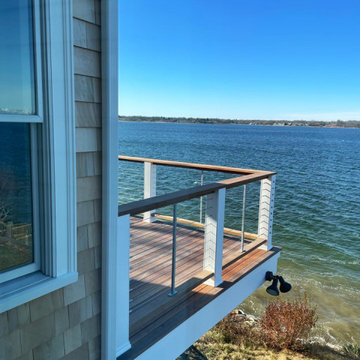
When the owner of this petite c. 1910 cottage in Riverside, RI first considered purchasing it, he fell for its charming front façade and the stunning rear water views. But it needed work. The weather-worn, water-facing back of the house was in dire need of attention. The first-floor kitchen/living/dining areas were cramped. There was no first-floor bathroom, and the second-floor bathroom was a fright. Most surprisingly, there was no rear-facing deck off the kitchen or living areas to allow for outdoor living along the Providence River.
In collaboration with the homeowner, KHS proposed a number of renovations and additions. The first priority was a new cantilevered rear deck off an expanded kitchen/dining area and reconstructed sunroom, which was brought up to the main floor level. The cantilever of the deck prevents the need for awkwardly tall supporting posts that could potentially be undermined by a future storm event or rising sea level.
To gain more first-floor living space, KHS also proposed capturing the corner of the wrapping front porch as interior kitchen space in order to create a more generous open kitchen/dining/living area, while having minimal impact on how the cottage appears from the curb. Underutilized space in the existing mudroom was also reconfigured to contain a modest full bath and laundry closet. Upstairs, a new full bath was created in an addition between existing bedrooms. It can be accessed from both the master bedroom and the stair hall. Additional closets were added, too.
New windows and doors, new heart pine flooring stained to resemble the patina of old pine flooring that remained upstairs, new tile and countertops, new cabinetry, new plumbing and lighting fixtures, as well as a new color palette complete the updated look. Upgraded insulation in areas exposed during the construction and augmented HVAC systems also greatly improved indoor comfort. Today, the cottage continues to charm while also accommodating modern amenities and features.
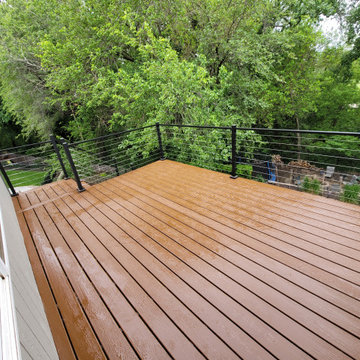
Trex composite decking in Saddle with aluminum cable railings.
Inspiration för mellanstora moderna terrasser på baksidan av huset, med kabelräcke
Inspiration för mellanstora moderna terrasser på baksidan av huset, med kabelräcke
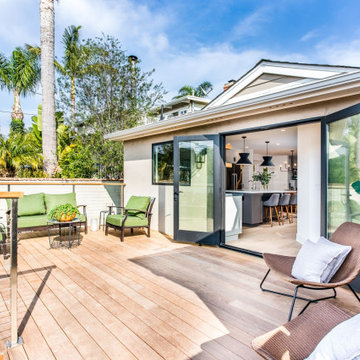
Kitchen addition with French doors out to a new IPE Wood Deck complete with stainless steel cable railing system including a wood cap. Great indoor-outdoor living and space to entertain.
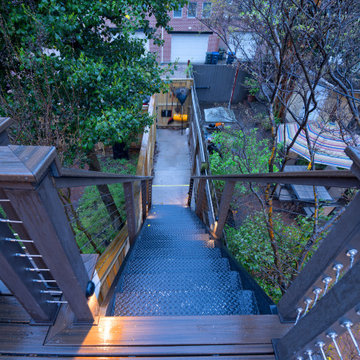
A two-bed, two-bath condo located in the Historic Capitol Hill neighborhood of Washington, DC was reimagined with the clean lined sensibilities and celebration of beautiful materials found in Mid-Century Modern designs. A soothing gray-green color palette sets the backdrop for cherry cabinetry and white oak floors. Specialty lighting, handmade tile, and a slate clad corner fireplace further elevate the space. A new Trex deck with cable railing system connects the home to the outdoors.
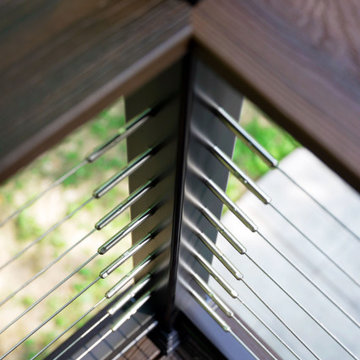
This balcony deck features Envision Outdoor Living Products. The composite decking is Rustic Walnut from our Distinction Collection and the deck railing is CP315 Composite Railing.
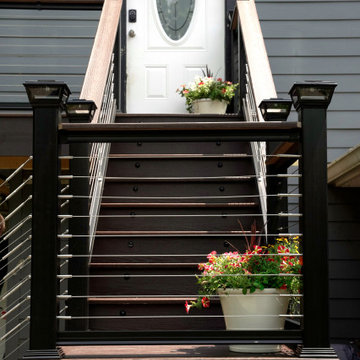
This balcony deck features Envision Outdoor Living Products. The composite decking is Rustic Walnut from our Distinction Collection and the deck railing is CP315 Composite Railing.
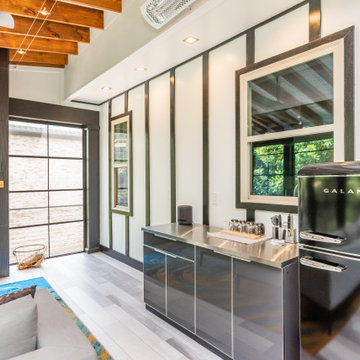
Convert the existing deck to a new indoor / outdoor space with retractable EZ Breeze windows for full enclosure, cable railing system for minimal view obstruction and space saving spiral staircase, fireplace for ambiance and cooler nights with LVP floor for worry and bug free entertainment
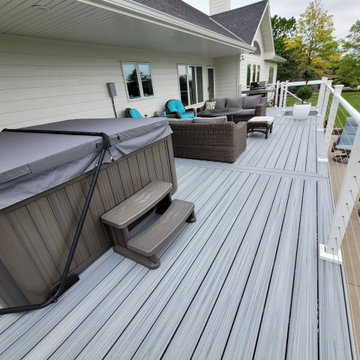
Trex composite decking in Foggy Warf with aluminum cable railings.
Exempel på en mellanstor modern terrass på baksidan av huset, med kabelräcke
Exempel på en mellanstor modern terrass på baksidan av huset, med kabelräcke
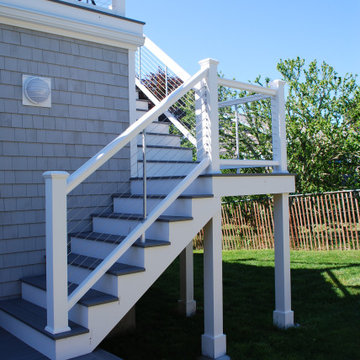
Idéer för att renovera en mellanstor takterrass, med en eldstad och kabelräcke
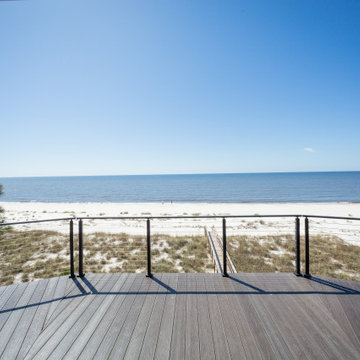
A custom deck with cable railing and french doors.
Inredning av en klassisk mellanstor takterrass, med kabelräcke
Inredning av en klassisk mellanstor takterrass, med kabelräcke
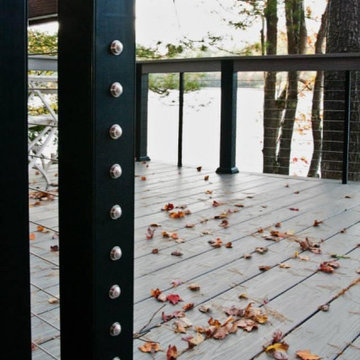
Finish detail of lakeside deck
Inredning av en modern mellanstor terrass, med kabelräcke
Inredning av en modern mellanstor terrass, med kabelräcke
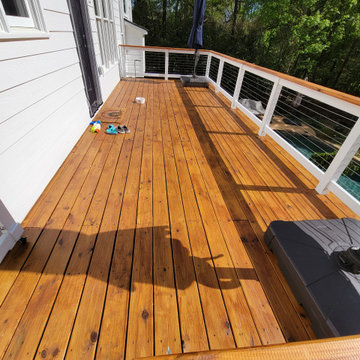
New deck resurfacing, New Stairs and New Cable Railing.Stained deck and railings. Low Voltage stair lights.
Bild på en mellanstor funkis terrass på baksidan av huset, med kabelräcke
Bild på en mellanstor funkis terrass på baksidan av huset, med kabelräcke
255 foton på mellanstor terrass, med kabelräcke
5
