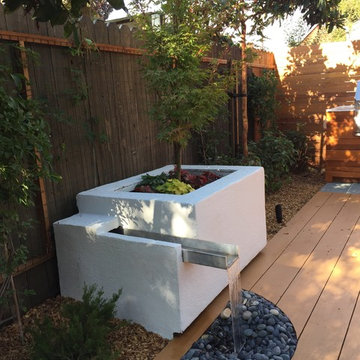2 303 foton på mellanstor terrass, med utekök
Sortera efter:
Budget
Sortera efter:Populärt i dag
81 - 100 av 2 303 foton
Artikel 1 av 3
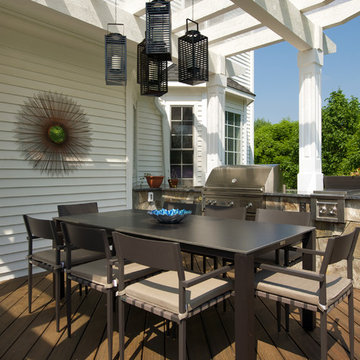
This client had this gorgeous deck and patio installed and wanted to them designed to provide her family with a lot of usable options. She wanted a space that her large family could enjoy on a daily basis during warm weather months. She also wanted a space elegant and functional enough to allow her husband to host get-togethers for colleagues and clients. The main challenges were the two columns that were incorporated into the deck in order to hold up the pergola and the long narrow space that is lower patio. We used the columns on the deck to our advantage, placing an outdoor sectional against it to create formal division between the lounging and dining area. We also created multiple small conversations areas by adding four stools/accent tables that could be moved around and adding the ottoman to create a bench style sectional facing an additional sofa to the side of the deck. On the patio we created one large seating area but added ottomans and a bench as coffee tables for larger gatherings and additional seating for smaller conversation areas. The client wanted to take full advantage of the beautiful new fire-pit so we found three rounded sofas to accentuate the shape of the fire-pit and the patio area. We added console tables and accessorized them the way we would accessorize any indoor room. Durable but sophisticated indoor/outdoor art on the walls, vases, plants, outdoor lamps and additional accessories give this space a very finished, living space feel.
Photography by Tinius Photography
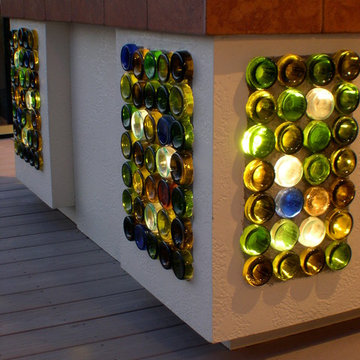
This home was a typical Toll Brothers contemporary from the early ‘90’s. The exterior had reached the end of its life, with decayed cedar siding and a deteriorated roof. Greg & Tamara decided to use this opportunity to radically remake their home - to update its modern appeal and set it apart from any other suburban tract house. Spring Creek Design created a new deck, new siding design, entryways and sculptural landscaping for the home.
Design Criteria:
- Replace siding and give the home a bold, modern look.
- Update the home’s landscaping with a spare modernism.
- Add a new deck with an outdoor kitchen.
Special Features:
- Bold new exterior features fiber-cement panels and siding.
-Three different colors are used to clearly define the shapes of the home.
- Cantilevered concrete entryways features “floating” concrete slab landings.
- Azek deck with tempered glass railings.
- Custom wine-bottle light fixtures adorn the outdoor kitchen.
- Massive planting boxes of Cor-Ten steel form the basis of a low-maintenance, dramatic landscape.
- Custom-fabricated square gutters and downspouts compliment the linearity of the home’s design.
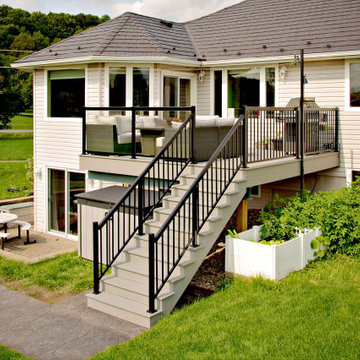
Inredning av en mellanstor terrass på baksidan av huset, med utekök och räcke i flera material
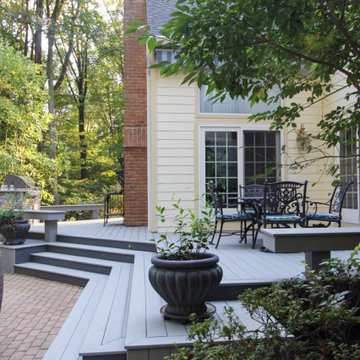
In preparation for an annual family gathering, our clients decided to upgrade their yard to include low-maintenance materials. Choosing wood composite decking retained the traditional look of wood while featuring the modern convenience of sustainability. TimberTech was selected for the plank flooring, multiple custom bench seating, and plant bases. In order to keep their guests safe at any time of the day, small round lights on programmable timers were installed to illuminate the wide decking stairs. Wanting to house the grill in an upscale way, a custom built-in stone enclosure topped with granite was created to face out into the entertainment area. This way, the chef of the house can have all the necessary conveniences while still being part of the fun. Now, these homeowners can focus more on entertaining and less on upkeep.
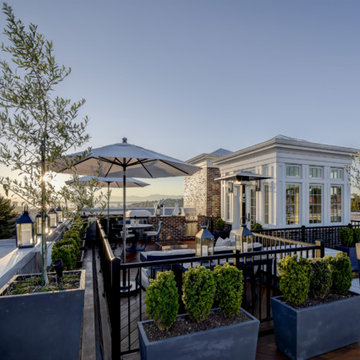
The sun lowers in the sky over Seattle, as viewed from this rooftop venue.
Photography by TC Peterson.
Idéer för mellanstora vintage takterrasser, med utekök
Idéer för mellanstora vintage takterrasser, med utekök
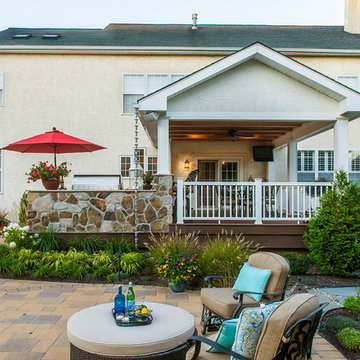
Rob Cardillo
Klassisk inredning av en mellanstor terrass på baksidan av huset, med utekök och takförlängning
Klassisk inredning av en mellanstor terrass på baksidan av huset, med utekök och takförlängning
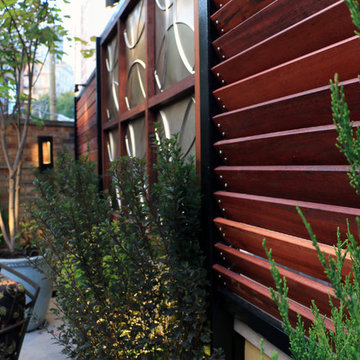
At the onset of this project, we found a roof deck garden in dire need of repair after a strong wind storm blew over an older pergola and screen system previously attached to limestone parapet caps. Our goal was to design and install a sturdier low maintenance screen system to protect against any future wind storms. We replaced limestone parapet caps, repaired the roof membrane and flashing, painted the walls and then replaced old stone tiles with sleek porcelain pavers. Our one of a kind hardwood screens add privacy from the windows of the adjacent high rise. Other details include a custom outdoor kitchen, lots of LED lighting to add warmth and illumination in the evening and a variety of gorgeous plants and ornamental trees, some reclaimed from the old garden. All plants are on an automated irrigation system.
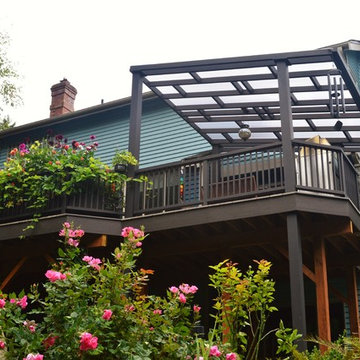
Sublime Garden Design
Inredning av en eklektisk mellanstor terrass på baksidan av huset, med utekök och markiser
Inredning av en eklektisk mellanstor terrass på baksidan av huset, med utekök och markiser
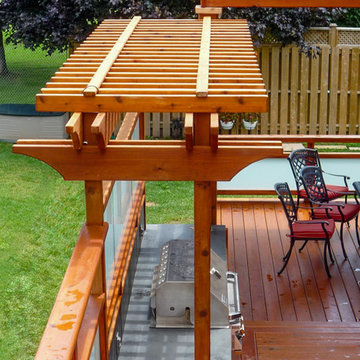
Idéer för mellanstora vintage terrasser på baksidan av huset, med utekök och en pergola
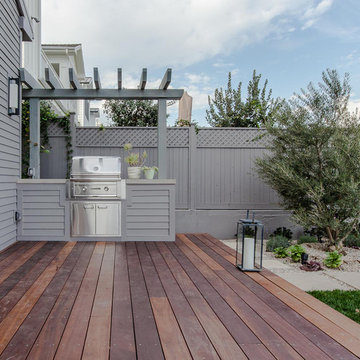
kurt jordan photography
Inredning av en modern mellanstor terrass på baksidan av huset, med utekök och en pergola
Inredning av en modern mellanstor terrass på baksidan av huset, med utekök och en pergola
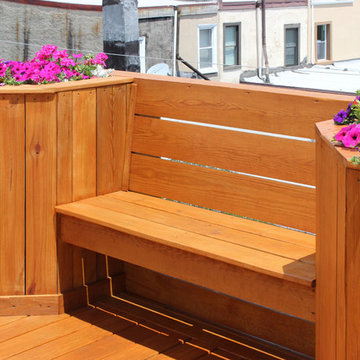
Floating bench ties together railing-height planters.
Idéer för mellanstora vintage takterrasser, med utekök
Idéer för mellanstora vintage takterrasser, med utekök
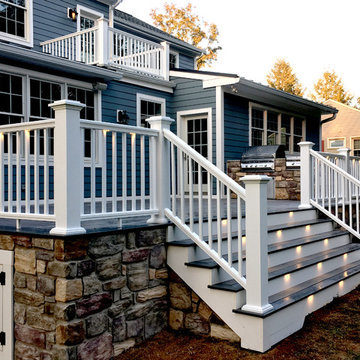
Farmhouse deck with gray decking and white rails to compliment the existing home finish. Stone veneer to match the existing foundation finish.
Idéer för en mellanstor amerikansk terrass på baksidan av huset, med utekök
Idéer för en mellanstor amerikansk terrass på baksidan av huset, med utekök
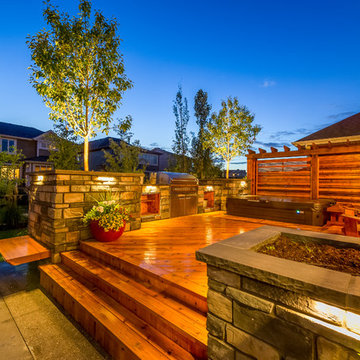
This transitional residence for a busy family of 6 demanded simplicity and thoughtful design details in a relatively small space. With a sense of throwback country charm the inviting front yard landscape and custom designed address post ensures this yard stands out from it's peers. The backyard consists of a large concrete patio and custom built cedar deck complete with privacy screens, a sunken hot tub, custom outdoor kitchen with two raised specimen apple trees in enormous planters provide a park like setting for the homeowners.
Photo Credit: Jamen Rhodes
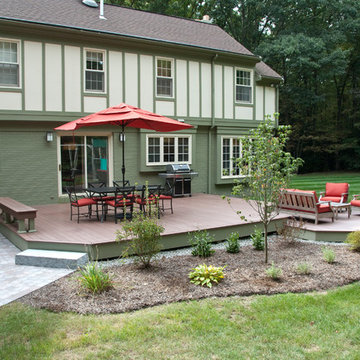
Inredning av en klassisk mellanstor terrass på baksidan av huset, med utekök
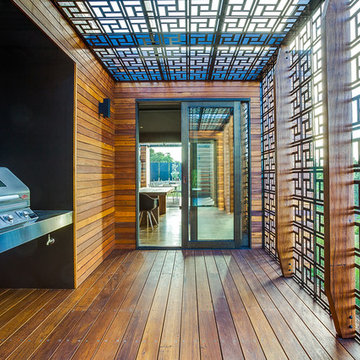
Jonathan Dade
Asiatisk inredning av en mellanstor terrass längs med huset, med utekök och en pergola
Asiatisk inredning av en mellanstor terrass längs med huset, med utekök och en pergola

The outdoor dining room leads off the indoor kitchen and dining space. A built in grill area was a must have for the client. The table comfortably seats 8 with plenty of circulation space for everyone to move around with ease. A fun, contemporary tile was used around the grill area to add some visual texture to the space.
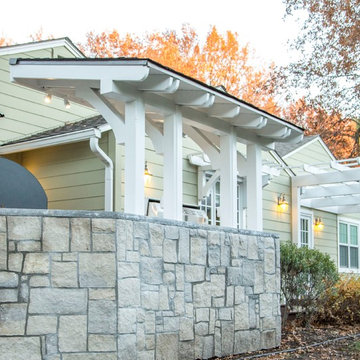
Exempel på en mellanstor klassisk terrass på baksidan av huset, med en pergola och utekök
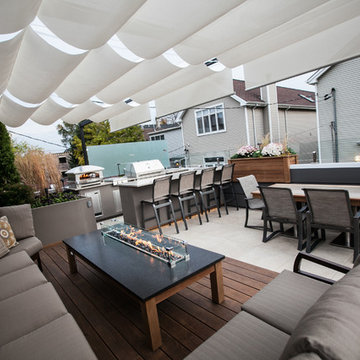
Custom everything on this one. A pergola with raised Ipe deck plank and 3 adjustable roof panels. Privacy panels at the rear to act as a wind blocker and gives you plenty of privacy.
Does it get any better than this?
Tyrone Mitchell Photography
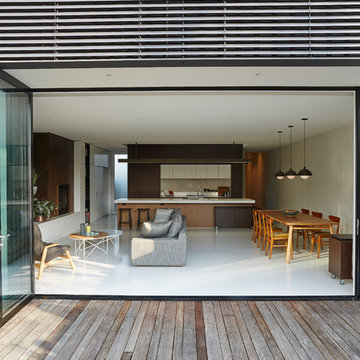
Fraser Marsden
Idéer för mellanstora funkis terrasser på baksidan av huset, med utekök och takförlängning
Idéer för mellanstora funkis terrasser på baksidan av huset, med utekök och takförlängning
2 303 foton på mellanstor terrass, med utekök
5
