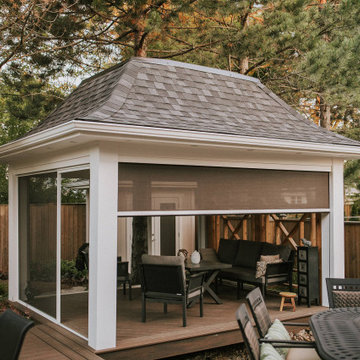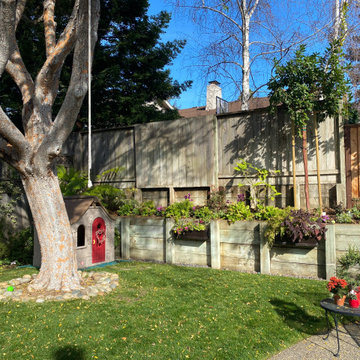845 foton på mellanstor trädgård insynsskydd
Sortera efter:
Budget
Sortera efter:Populärt i dag
21 - 40 av 845 foton
Artikel 1 av 3
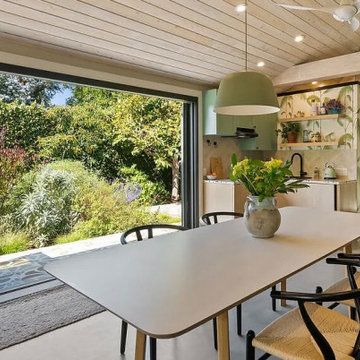
An ADU with a view! Landscape surrounds this little ADU making it a secret garden escape!
Inspiration för en mellanstor eklektisk bakgård i full sol som tål torka och insynsskydd, med grus
Inspiration för en mellanstor eklektisk bakgård i full sol som tål torka och insynsskydd, med grus
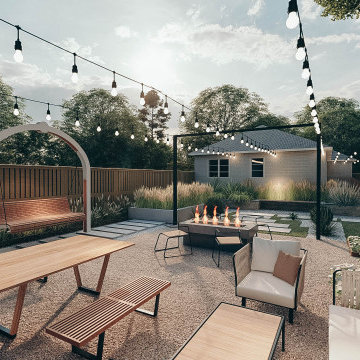
The backyard is proposed with a vintage feeling. Space is combining pathways, patio, fireplace, outdoor kitchen, swing, and colorful and different plant turfs. The backyard was converted into an ideal environment to hear the bird noises and rustling sounds of nature.
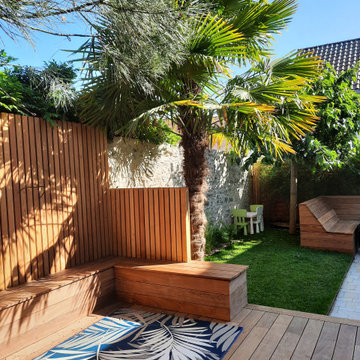
Idéer för att renovera en mellanstor funkis bakgård i delvis sol som tål torka och insynsskydd på våren, med naturstensplattor
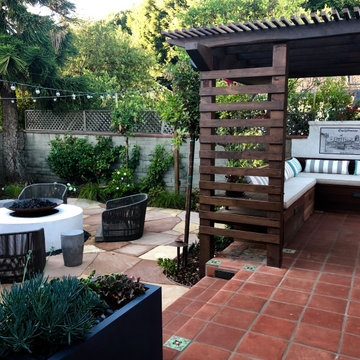
Lounge, daybed, pergola, firepit. Backyard transformed from vacant lot to entertainment central.
Idéer för att renovera en mellanstor eklektisk trädgård i delvis sol som tål torka och insynsskydd på våren, med naturstensplattor
Idéer för att renovera en mellanstor eklektisk trädgård i delvis sol som tål torka och insynsskydd på våren, med naturstensplattor
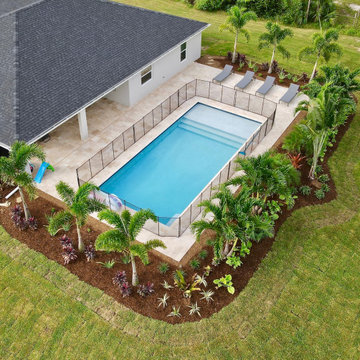
Landscape installation on a new pool construction. Low maintenance with ample color, palm trees, new irrigation and landscape lighting.
Idéer för mellanstora tropiska trädgårdar i full sol insynsskydd, med marktäckning
Idéer för mellanstora tropiska trädgårdar i full sol insynsskydd, med marktäckning
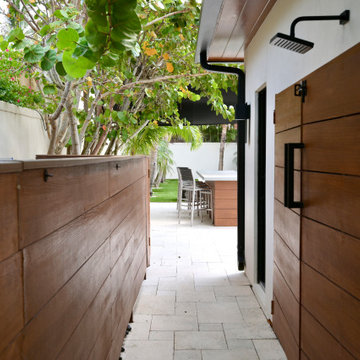
Idéer för att renovera en mellanstor tropisk trädgård i delvis sol insynsskydd och längs med huset på sommaren, med naturstensplattor
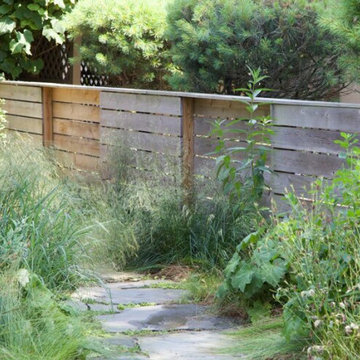
Our team transformed this once neglected lakefront cottage into a one-of-a-kind sanctuary to be used as a year-round residence. These creative homeowners were craving an outdoor living space that felt naturalistic while still offering the comforts of an upscale retreat. In response, we designed and curated a fully integrated living space including expansive cedar decking with built-in hot tub that appears suspended over the steep meadow-inspired pollinator garden below. Bluestone steps create a sturdy, non-slip walk down and native grasses and drought tolerant perennials offer screening and a natural buffer to activity on the water; delivering color and textural interest for this unique outdoor retreat all year long.
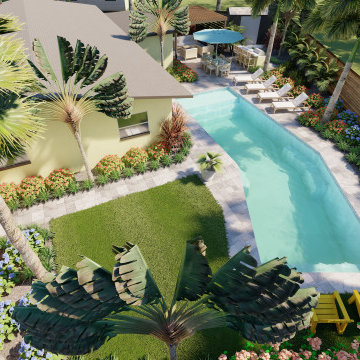
The overall goal of this property is to increase curb appeal and privacy in the front yard and create a tropical entertaining space in the backyard. An Areca Palm hedge is proposed along the roadway for privacy in the front yard. This type of treatment creates a visual buffer with the desired tropical aesthetic. Planter beds are proposed at the driveway along the street as well as in the corner near the intersection. Specimen palms and colorful shrubs are proposed in these beds. A paver patio is proposed off the sunroom double doors with a modern aluminum pergola. A screen wall along the backside of the pergola will block views to the shed while enjoying the outdoor lounge area. A built-in grill area with a bar counter and outdoor dining table is proposed to the right of the lounge area. A paver patio wraps the perimeter of the pool with the opportunity for lounge areas. Plants such as Traveller’s Palm, Foxtail Palm, Blue Capewort, and Coontie have been proposed throughout the yard to achieve a tropical modern aesthetic.
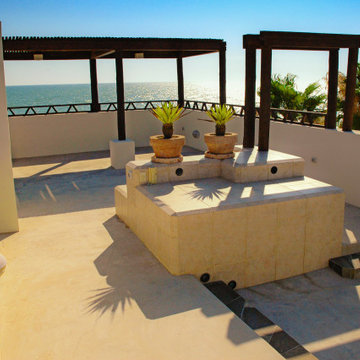
Foto på en mellanstor amerikansk takterrass i full sol insynsskydd på sommaren, med naturstensplattor
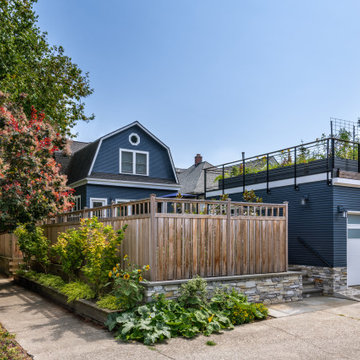
Photo by Andrew Giammarco.
Foto på en mellanstor vintage bakgård i full sol insynsskydd på sommaren, med marksten i betong
Foto på en mellanstor vintage bakgård i full sol insynsskydd på sommaren, med marksten i betong
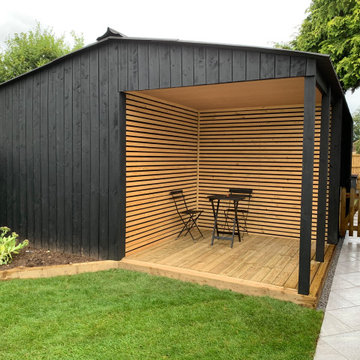
The hit-and-miss cladding completely brings this area to life.
Bild på en mellanstor industriell trädgård i full sol insynsskydd på sommaren, med naturstensplattor
Bild på en mellanstor industriell trädgård i full sol insynsskydd på sommaren, med naturstensplattor
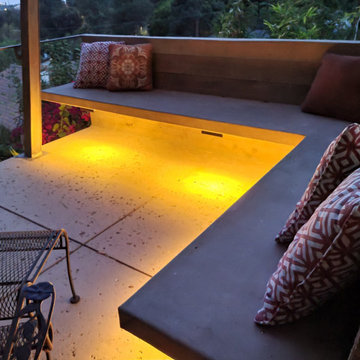
Custom built for fire resistance. Board formed concrete seating and patio. Color added to blend into the existing granite hillside. Salt finish adds texture to camouflage into the surroundings. Custom metal pergola and under bench lighting add to the uniqueness of this hilltop hangout.
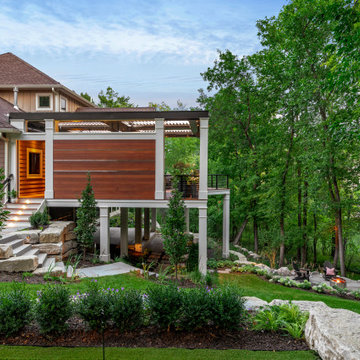
A view from the putting green shows how much privacy the wood accent privacy wall creates. Below you will find a bluestone patio with a fire pit.
Modern inredning av en mellanstor bakgård i delvis sol insynsskydd, med naturstensplattor på sommaren
Modern inredning av en mellanstor bakgård i delvis sol insynsskydd, med naturstensplattor på sommaren
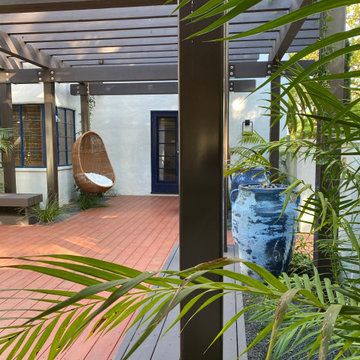
This home was not even visible from the street because of the overgrown and neglected landscape. There was no obvious entrance to the front door, and the garden area was surprisingly spacious once the over grown brush was removed. We added an arbored and walled patio in the rear garden, near the kitchen, for morning coffee and meditation. .
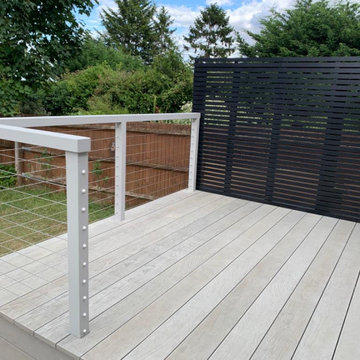
On this project our clients knew when they first moved in that the decking looked a little ropy. They took a step out onto the decking to have their foot go straight through it. Ouch… They searched online for advice and found Karl through The Decking Network. Karl visited to carry out a site survey and understand what the client needed. From here he was able to promptly put a quotation together.
Once the quotation was agreed this project start to finish took 5 days to remove the old decking, install the new decking and install the custom Accoya ® balustrade. We used recycled plastic posts too, this deck won’t be going anywhere for a long time. The Millboard decking also has a 25-year warranty because it’s installed by an approved installer.
For more info visit - https://karlharrison.design/
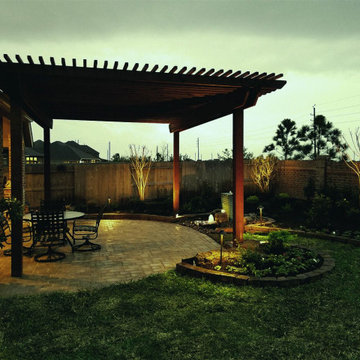
This is a great example of how a pergola can be built to suit any home or yard. While the pergola is large enough to provide covered seating, it doesn't detract from the functionality or beauty of yard space.
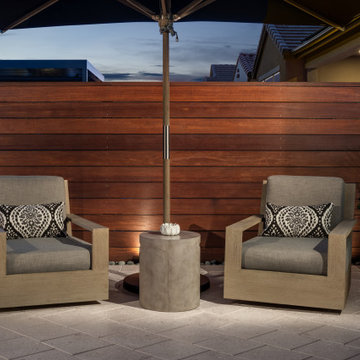
artistic pavers, with synthetic turf in the between pavers. Ipe wall to cover and hide A/C Unit.
Inredning av en medelhavsstil mellanstor bakgård i full sol som tål torka och insynsskydd på sommaren, med marksten i betong
Inredning av en medelhavsstil mellanstor bakgård i full sol som tål torka och insynsskydd på sommaren, med marksten i betong
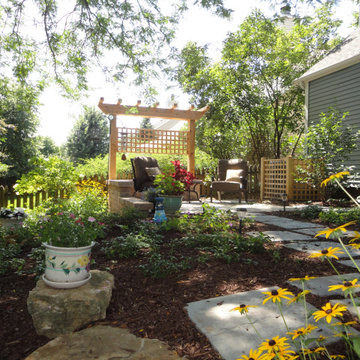
Enjoying our garden of sun & color
Idéer för mellanstora bakgårdar insynsskydd på sommaren, med marksten i tegel
Idéer för mellanstora bakgårdar insynsskydd på sommaren, med marksten i tegel
845 foton på mellanstor trädgård insynsskydd
2
