17 943 foton på mellanstor trädgård, med en trädgårdsgång
Sortera efter:
Budget
Sortera efter:Populärt i dag
81 - 100 av 17 943 foton
Artikel 1 av 3
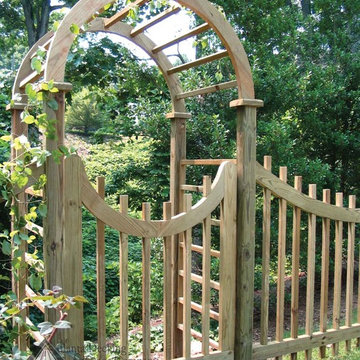
Simple garden gate with negative arch fence adjoining. Designed and built by Atlanta Decking & Fence.
Idéer för en mellanstor klassisk bakgård, med en trädgårdsgång
Idéer för en mellanstor klassisk bakgård, med en trädgårdsgång
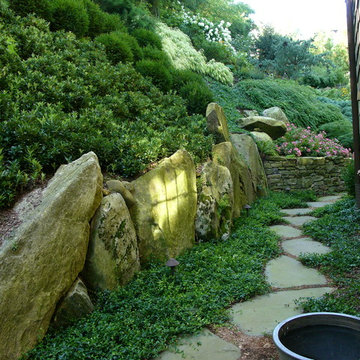
Foto på en mellanstor orientalisk trädgård i skuggan längs med huset, med en trädgårdsgång och naturstensplattor
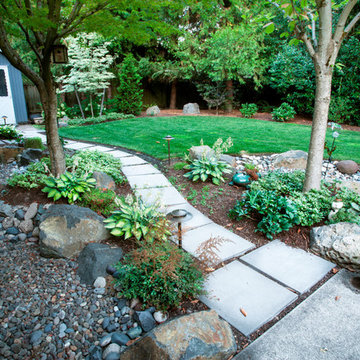
Disconnected downspouts have been rerouted into these dry stream beds which flow into one another. In the Pacific Northwest where it isn't uncommon to have a rain event of 1+ inches, these Summer month beds turn into Spring and Fall water features. Photography by: Joe Hollowell
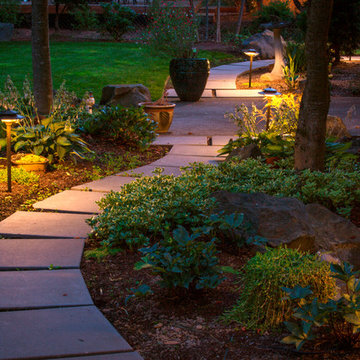
Low-voltage night lighting flanks the path as it continues through the backyard space. Late night trips out to the shed for that last-minute hobby session just became more feasible. Photography by: Joe Hollowell
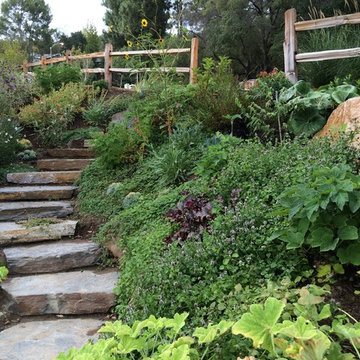
Entry way to the 2 acre hillside home.
Idéer för att renovera en mellanstor vintage trädgård i full sol på våren, med en trädgårdsgång och naturstensplattor
Idéer för att renovera en mellanstor vintage trädgård i full sol på våren, med en trädgårdsgång och naturstensplattor
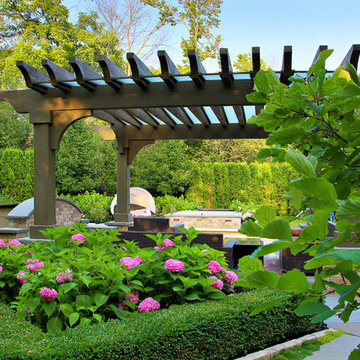
Gardens, Swimming Pool, Pergola Lounge, Outdoor Kitchen and Entire Property Designed and Constructed by Arrow. ---Marco Romani, RLA. Landscape Architect
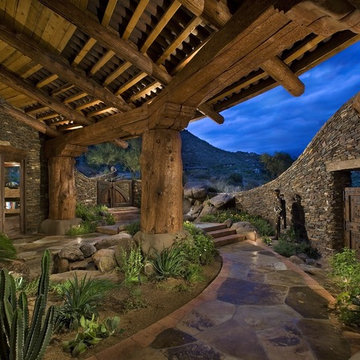
Beautiful stone walkway leading to a glass door that enters into the house. Large, strong wooden pillars. Gorgeous outside view with a stone wall surrounding the house.
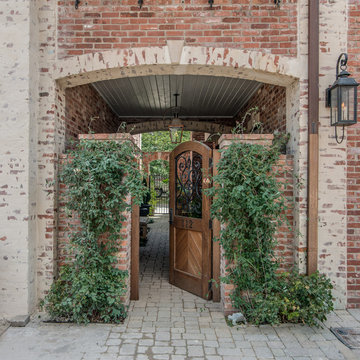
Foto på en mellanstor vintage gårdsplan i skuggan, med en trädgårdsgång och marksten i betong
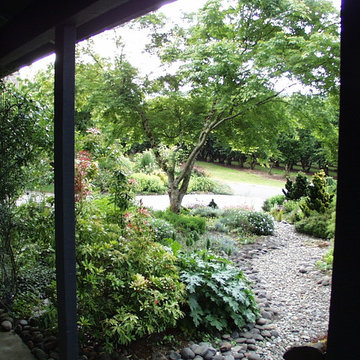
Lantlig inredning av en mellanstor trädgård i skuggan framför huset, med en trädgårdsgång på våren
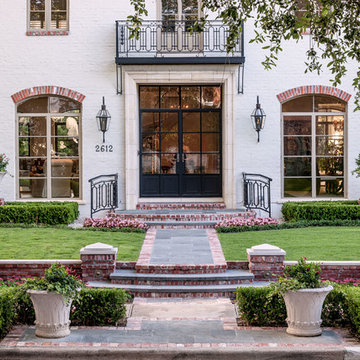
Carl Mayfield
Foto på en mellanstor vintage trädgård i delvis sol framför huset, med en trädgårdsgång och naturstensplattor
Foto på en mellanstor vintage trädgård i delvis sol framför huset, med en trädgårdsgång och naturstensplattor
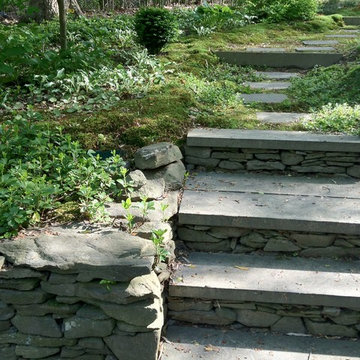
Clean lines and a refined material palette transformed the Moss Hill House master bath into an open, light-filled space appropriate to its 1960 modern character.
Underlying the design is a thoughtful intent to maximize opportunities within the long narrow footprint. Minimizing project cost and disruption, fixture locations were generally maintained. All interior walls and existing soaking tub were removed, making room for a large walk-in shower. Large planes of glass provide definition and maintain desired openness, allowing daylight from clerestory windows to fill the space.
Light-toned finishes and large format tiles throughout offer an uncluttered vision. Polished marble “circles” provide textural contrast and small-scale detail, while an oak veneered vanity adds additional warmth.
In-floor radiant heat, reclaimed veneer, dimming controls, and ample daylighting are important sustainable features. This renovation converted a well-worn room into one with a modern functionality and a visual timelessness that will take it into the future.
Photographed by: place, inc
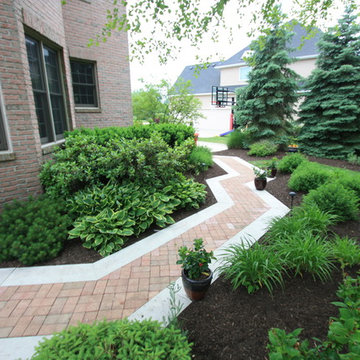
The Pattie Group
Idéer för en mellanstor klassisk trädgård i delvis sol längs med huset på sommaren, med en trädgårdsgång och marksten i tegel
Idéer för en mellanstor klassisk trädgård i delvis sol längs med huset på sommaren, med en trädgårdsgång och marksten i tegel
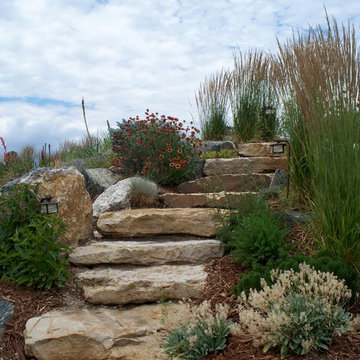
Taking advantage of this yards natural slope by adding stone steppers gives dimension to this yard.
Inredning av en klassisk mellanstor bakgård, med en trädgårdsgång
Inredning av en klassisk mellanstor bakgård, med en trädgårdsgång
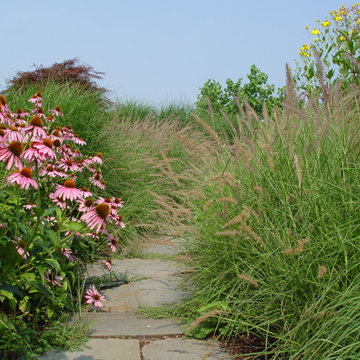
matt meaney @ artisan landscapes and pools
Foto på en mellanstor vintage trädgård i full sol, med en trädgårdsgång och naturstensplattor
Foto på en mellanstor vintage trädgård i full sol, med en trädgårdsgång och naturstensplattor
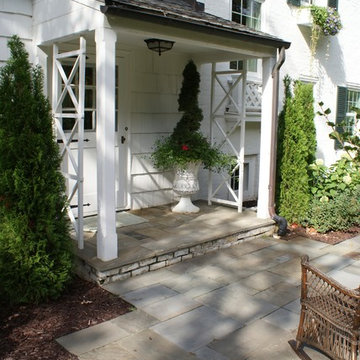
Landscape by Stonepocket located in Minnetonka, Minnesota Creating a elegant landscape to blend with a home with such character and charm was a challenge in controlled resistant. Did not want the landscape to overwhelm the home, nor did I want a typical landscape for this style that usually involves a box hedge. Utilizing light in the front to create a perennial garden give the home a sense of place. Keep the planting mostly to whites and greens in the back unifies the space.
photos by Stonepocket, Inc
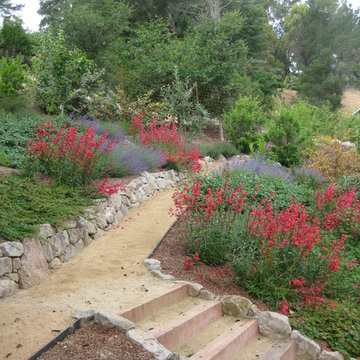
Designed with Bay-Friendly landscaping principles to maximize ecological benefits to the environment.
Inredning av en modern mellanstor trädgård i delvis sol i slänt på sommaren, med en trädgårdsgång och grus
Inredning av en modern mellanstor trädgård i delvis sol i slänt på sommaren, med en trädgårdsgång och grus
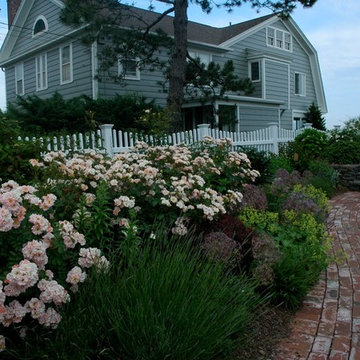
M J McCabe-Garden Design
Bild på en mellanstor vintage formell trädgård längs med huset, med en trädgårdsgång och marksten i tegel
Bild på en mellanstor vintage formell trädgård längs med huset, med en trädgårdsgång och marksten i tegel
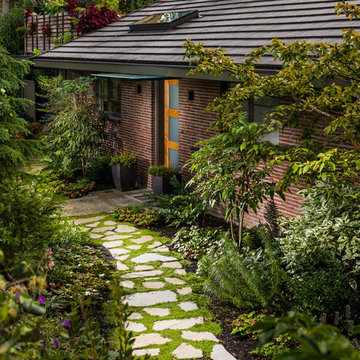
Sozinho Imagery
Foto på en mellanstor funkis trädgård i skuggan framför huset på våren, med en trädgårdsgång och naturstensplattor
Foto på en mellanstor funkis trädgård i skuggan framför huset på våren, med en trädgårdsgång och naturstensplattor
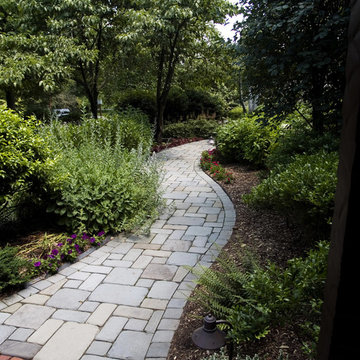
Exempel på en mellanstor klassisk formell trädgård i skuggan framför huset, med en trädgårdsgång och naturstensplattor
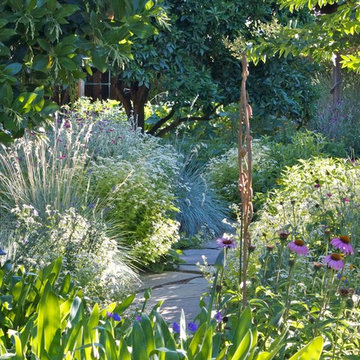
©Jude Parkinson-Morgan
Idéer för mellanstora vintage trädgårdar i delvis sol på våren, med en trädgårdsgång och naturstensplattor
Idéer för mellanstora vintage trädgårdar i delvis sol på våren, med en trädgårdsgång och naturstensplattor
17 943 foton på mellanstor trädgård, med en trädgårdsgång
5