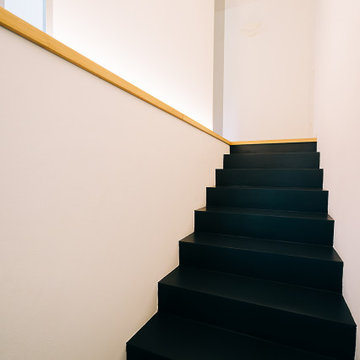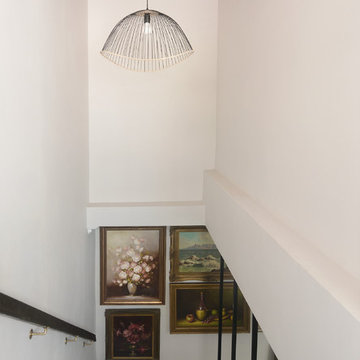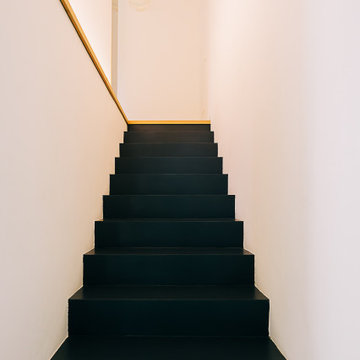68 foton på mellanstor trappa i akryl
Sortera efter:
Budget
Sortera efter:Populärt i dag
41 - 60 av 68 foton
Artikel 1 av 3
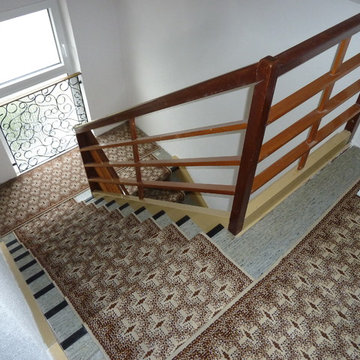
Reinisch modernisiert
Idéer för en mellanstor klassisk rak trappa i akryl, med sättsteg med heltäckningsmatta
Idéer för en mellanstor klassisk rak trappa i akryl, med sättsteg med heltäckningsmatta
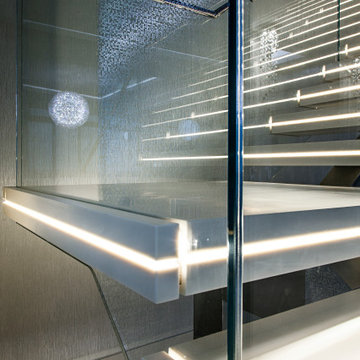
Luxo Surface è una scala a sbalzo con alzata aperta del tipo Luxo in Dupont Corian: la struttura portante è realizzata in acciaio inox lucidato a specchio, con corrimano sempre in inox mentre le ringhiere sono in vetro; la caratteristica principale di Luxo è rappresentata dai gradini retroilluminati a LED. L'efficacia del progetto e del design si manifesta completamente nell'effetto materico finale che con i giochi di luce assicura un risultato stupefacente sia in ambientazione diurna che notturna.
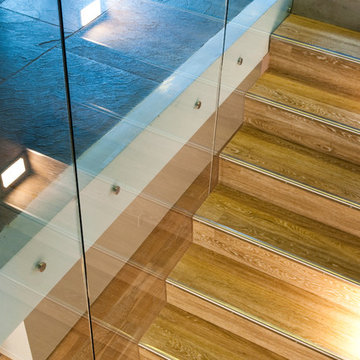
Erik Rank Photography
Inredning av en modern mellanstor rak trappa i akryl
Inredning av en modern mellanstor rak trappa i akryl
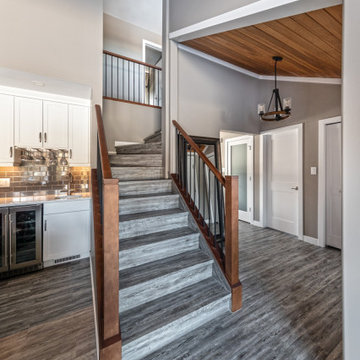
Our clients originally built this home many years ago on an acreage and raised their family in it. Its a beautiful property. They were looking to preserve some of the elements they loved but update the look and feel of the home blending traditional with modern, while adding some new up-to-date features. The entire main and second floors were re-modeled. Custom master bedroom cabinetry, wood-look vinyl plank flooring, a new chef's kitchen, three updated bathrooms, and vaulted cedar ceiling are only some of the beautiful features.
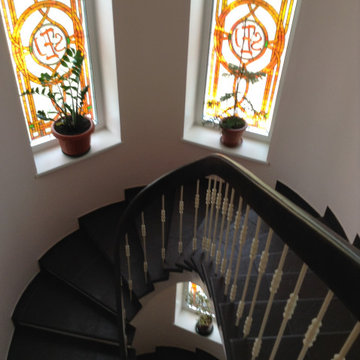
Ограждение с кованными балясинами и гнутым поручнем
Inredning av en klassisk mellanstor svängd trappa i akryl, med sättsteg i kakel och räcke i metall
Inredning av en klassisk mellanstor svängd trappa i akryl, med sättsteg i kakel och räcke i metall
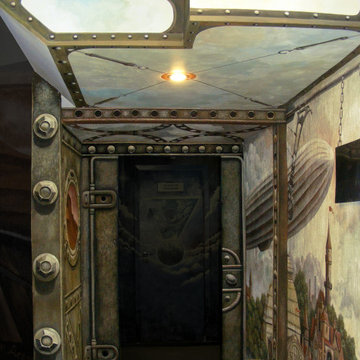
Росписи стен и потолка в стиле стимпанк. Общая площадь росписей - 30 квадратных метров.
steampunk wall and ceiling painting
Inspiration för mellanstora raka trappor i akryl, med sättsteg i betong och räcke i metall
Inspiration för mellanstora raka trappor i akryl, med sättsteg i betong och räcke i metall
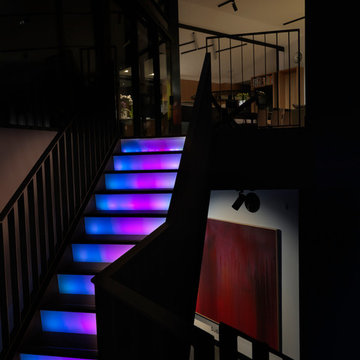
Ivan Lee/ IJ Productions
Inspiration för en mellanstor funkis spiraltrappa i akryl, med sättsteg i glas
Inspiration för en mellanstor funkis spiraltrappa i akryl, med sättsteg i glas
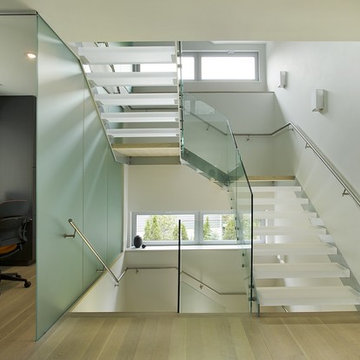
OVERVIEW
Set into a mature Boston area neighborhood, this sophisticated 2900SF home offers efficient use of space, expression through form, and myriad of green features.
MULTI-GENERATIONAL LIVING
Designed to accommodate three family generations, paired living spaces on the first and second levels are architecturally expressed on the facade by window systems that wrap the front corners of the house. Included are two kitchens, two living areas, an office for two, and two master suites.
CURB APPEAL
The home includes both modern form and materials, using durable cedar and through-colored fiber cement siding, permeable parking with an electric charging station, and an acrylic overhang to shelter foot traffic from rain.
FEATURE STAIR
An open stair with resin treads and glass rails winds from the basement to the third floor, channeling natural light through all the home’s levels.
LEVEL ONE
The first floor kitchen opens to the living and dining space, offering a grand piano and wall of south facing glass. A master suite and private ‘home office for two’ complete the level.
LEVEL TWO
The second floor includes another open concept living, dining, and kitchen space, with kitchen sink views over the green roof. A full bath, bedroom and reading nook are perfect for the children.
LEVEL THREE
The third floor provides the second master suite, with separate sink and wardrobe area, plus a private roofdeck.
ENERGY
The super insulated home features air-tight construction, continuous exterior insulation, and triple-glazed windows. The walls and basement feature foam-free cavity & exterior insulation. On the rooftop, a solar electric system helps offset energy consumption.
WATER
Cisterns capture stormwater and connect to a drip irrigation system. Inside the home, consumption is limited with high efficiency fixtures and appliances.
TEAM
Architecture & Mechanical Design – ZeroEnergy Design
Contractor – Aedi Construction
Photos – Eric Roth Photography
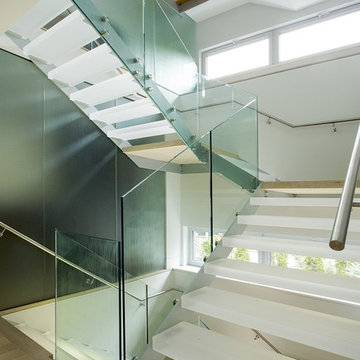
OVERVIEW
Set into a mature Boston area neighborhood, this sophisticated 2900SF home offers efficient use of space, expression through form, and myriad of green features.
MULTI-GENERATIONAL LIVING
Designed to accommodate three family generations, paired living spaces on the first and second levels are architecturally expressed on the facade by window systems that wrap the front corners of the house. Included are two kitchens, two living areas, an office for two, and two master suites.
CURB APPEAL
The home includes both modern form and materials, using durable cedar and through-colored fiber cement siding, permeable parking with an electric charging station, and an acrylic overhang to shelter foot traffic from rain.
FEATURE STAIR
An open stair with resin treads and glass rails winds from the basement to the third floor, channeling natural light through all the home’s levels.
LEVEL ONE
The first floor kitchen opens to the living and dining space, offering a grand piano and wall of south facing glass. A master suite and private ‘home office for two’ complete the level.
LEVEL TWO
The second floor includes another open concept living, dining, and kitchen space, with kitchen sink views over the green roof. A full bath, bedroom and reading nook are perfect for the children.
LEVEL THREE
The third floor provides the second master suite, with separate sink and wardrobe area, plus a private roofdeck.
ENERGY
The super insulated home features air-tight construction, continuous exterior insulation, and triple-glazed windows. The walls and basement feature foam-free cavity & exterior insulation. On the rooftop, a solar electric system helps offset energy consumption.
WATER
Cisterns capture stormwater and connect to a drip irrigation system. Inside the home, consumption is limited with high efficiency fixtures and appliances.
TEAM
Architecture & Mechanical Design – ZeroEnergy Design
Contractor – Aedi Construction
Photos – Eric Roth Photography
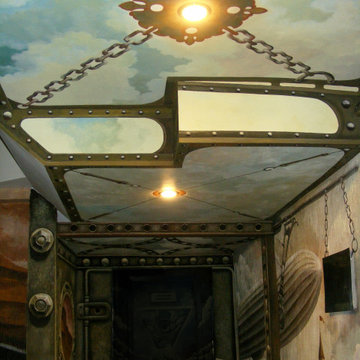
Росписи стен и потолка в стиле стимпанк. Общая площадь росписей - 30 квадратных метров.
steampunk wall and ceiling painting
Inredning av en mellanstor rak trappa i akryl, med sättsteg i betong och räcke i metall
Inredning av en mellanstor rak trappa i akryl, med sättsteg i betong och räcke i metall
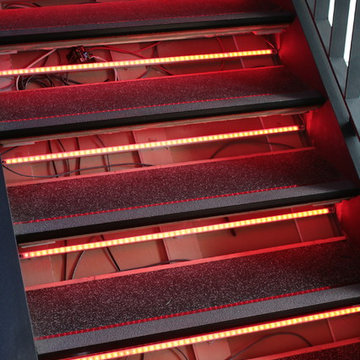
Ivan Lee/ IJ Productions
Idéer för mellanstora funkis spiraltrappor i akryl, med sättsteg i glas
Idéer för mellanstora funkis spiraltrappor i akryl, med sättsteg i glas
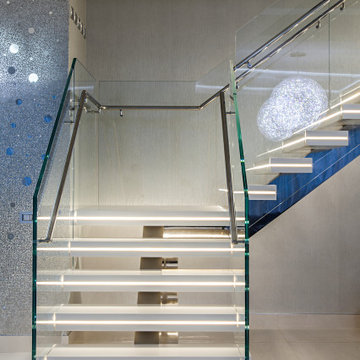
Luxo Surface è una scala a sbalzo con alzata aperta del tipo Luxo in Dupont Corian: la struttura portante è realizzata in acciaio inox lucidato a specchio, con corrimano sempre in inox mentre le ringhiere sono in vetro; la caratteristica principale di Luxo è rappresentata dai gradini retroilluminati a LED. L'efficacia del progetto e del design si manifesta completamente nell'effetto materico finale che con i giochi di luce assicura un risultato stupefacente sia in ambientazione diurna che notturna.
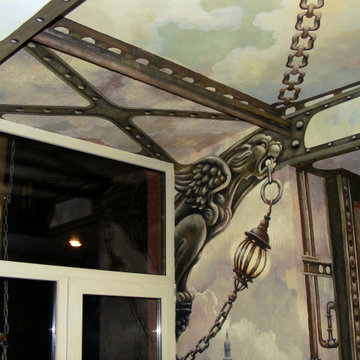
Росписи стен и потолка в стиле стимпанк. Общая площадь росписей - 30 квадратных метров.
steampunk wall and ceiling painting
Idéer för en mellanstor rak trappa i akryl, med sättsteg i betong och räcke i metall
Idéer för en mellanstor rak trappa i akryl, med sättsteg i betong och räcke i metall
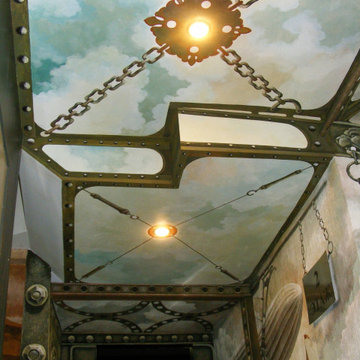
Росписи стен и потолка в стиле стимпанк. Общая площадь росписей - 30 квадратных метров.
steampunk wall and ceiling painting
Idéer för att renovera en mellanstor rak trappa i akryl, med sättsteg i betong och räcke i metall
Idéer för att renovera en mellanstor rak trappa i akryl, med sättsteg i betong och räcke i metall
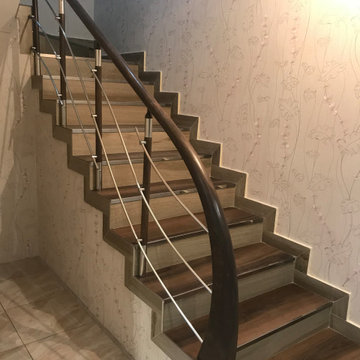
Ограждение из нержавейки с гнутыми трубками 12 мм
Inredning av en modern mellanstor svängd trappa i akryl, med sättsteg i marmor och räcke i trä
Inredning av en modern mellanstor svängd trappa i akryl, med sättsteg i marmor och räcke i trä
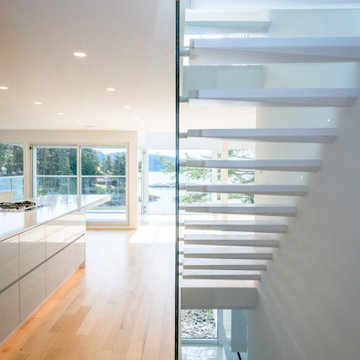
Inspiration för mellanstora moderna flytande trappor i akryl, med öppna sättsteg och räcke i flera material
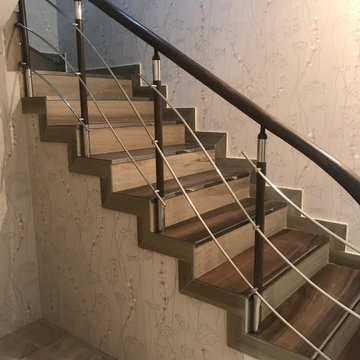
Ограждение из нержавейки с гнутыми трубками 12 мм
Inspiration för mellanstora moderna svängda trappor i akryl, med sättsteg i marmor och räcke i trä
Inspiration för mellanstora moderna svängda trappor i akryl, med sättsteg i marmor och räcke i trä
68 foton på mellanstor trappa i akryl
3
