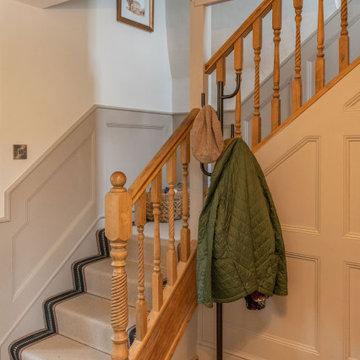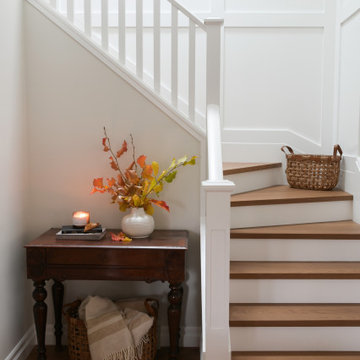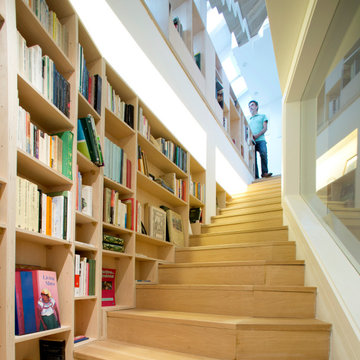462 foton på mellanstor trappa
Sortera efter:Populärt i dag
21 - 40 av 462 foton
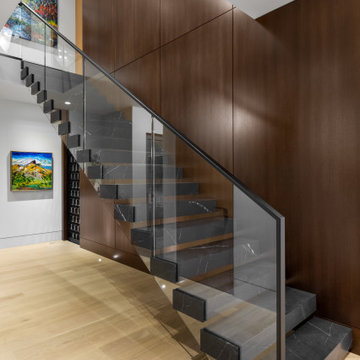
Inredning av en modern mellanstor rak trappa i marmor, med sättsteg i glas och räcke i metall
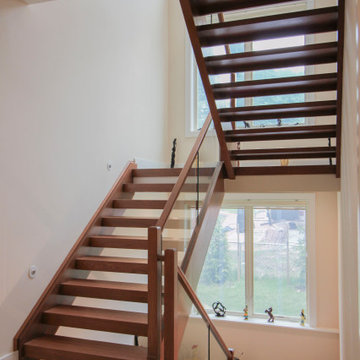
These stairs were designed to flood the interior spaces with plenty of light and openness; glass panels reinforce the light and airy feel of the design, and the geometric shape of the treads and contemporary stain selected for handrails and wooden components, blend beautifully with the neutral palette chosen by owners throughout the home. CSC 1976-2020 © Century Stair Company ® All rights reserved.
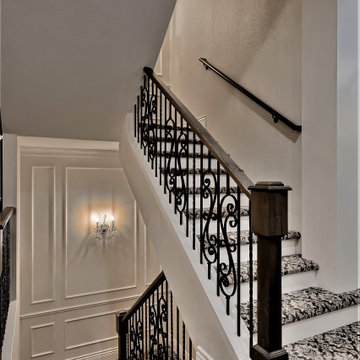
Feature staircase with paneled walls on landings, patterned carpet treads, white risers.
Inspiration för en mellanstor vintage u-trappa, med heltäckningsmatta, sättsteg i målat trä och räcke i trä
Inspiration för en mellanstor vintage u-trappa, med heltäckningsmatta, sättsteg i målat trä och räcke i trä
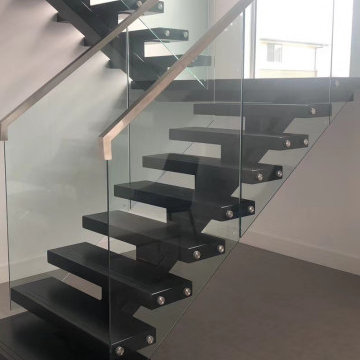
U Shape Stair Project in Melbourne Australia
17 risers,
Thailand rubberwood black finish,
12mm clear tempered glass railing and top capping handrail
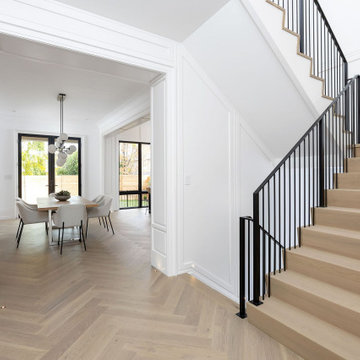
New Age Design
Exempel på en mellanstor klassisk u-trappa i trä, med sättsteg i målat trä och räcke i metall
Exempel på en mellanstor klassisk u-trappa i trä, med sättsteg i målat trä och räcke i metall
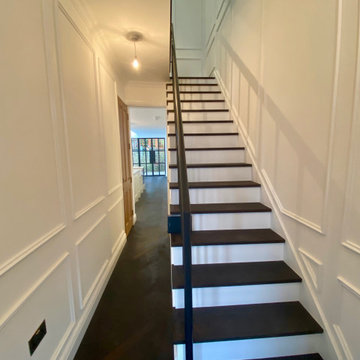
Stair up to top floor with glass roof over
Idéer för en mellanstor modern u-trappa i trä, med sättsteg i målat trä och räcke i metall
Idéer för en mellanstor modern u-trappa i trä, med sättsteg i målat trä och räcke i metall
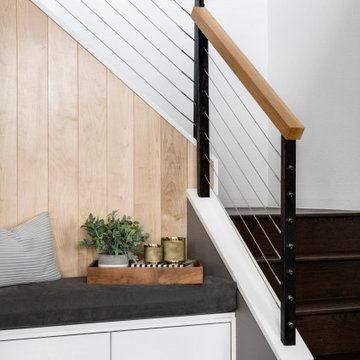
Bild på en mellanstor funkis l-trappa i trä, med sättsteg i trä och kabelräcke
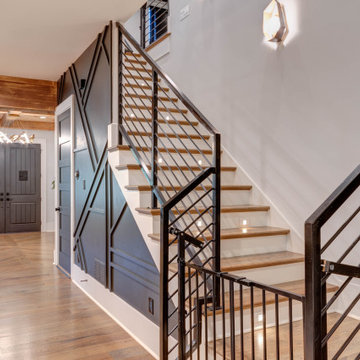
Idéer för en mellanstor modern l-trappa i trä, med sättsteg i målat trä och räcke i metall
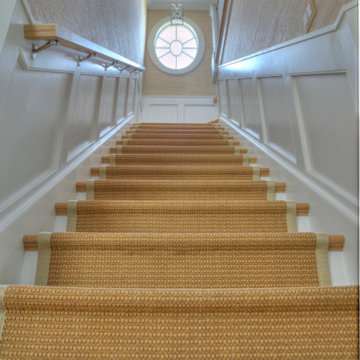
From the front door, all the way up to the 4th floor. The attention to wood working detail is amazing. This oval window at the top of the stairs brilliantly lights up this stairway. We like to call this the "Stairway to Heaven".

Inspiration för en mellanstor vintage rak trappa i trä, med sättsteg i trä och räcke i flera material
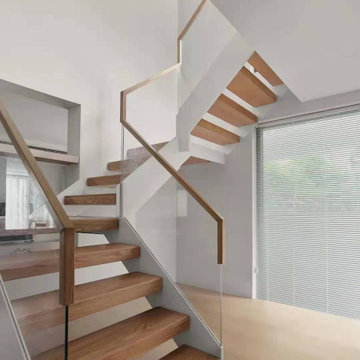
•Metal stair stringer white powder coating
•clear tempered glass railing infill
•red oak tread
•red oak capping handrail
Idéer för en mellanstor modern u-trappa i trä, med öppna sättsteg och räcke i glas
Idéer för en mellanstor modern u-trappa i trä, med öppna sättsteg och räcke i glas
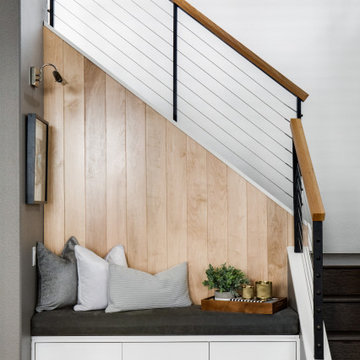
Inspiration för mellanstora moderna l-trappor i trä, med sättsteg i trä och kabelräcke
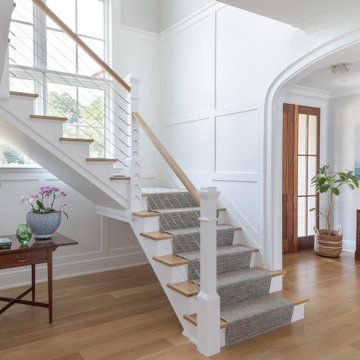
Simple Main stair with cable rail system and large window. Arched doorway.
Bild på en mellanstor maritim flytande trappa i trä, med sättsteg i målat trä och kabelräcke
Bild på en mellanstor maritim flytande trappa i trä, med sättsteg i målat trä och kabelräcke
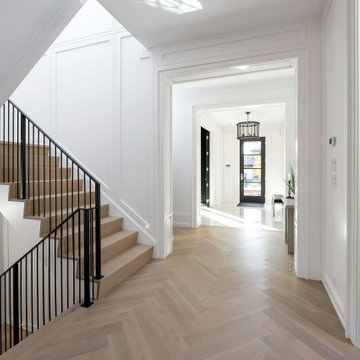
New Age Design
Klassisk inredning av en mellanstor u-trappa i trä, med sättsteg i målat trä och räcke i metall
Klassisk inredning av en mellanstor u-trappa i trä, med sättsteg i målat trä och räcke i metall
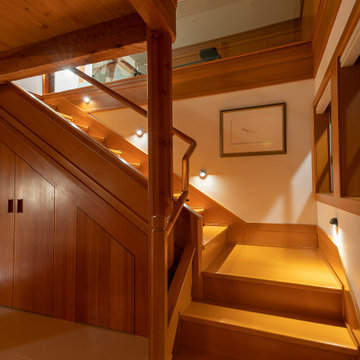
Remote luxury living on the spectacular island of Cortes, this main living, lounge, dining, and kitchen is an open concept with tall ceilings and expansive glass to allow all those gorgeous coastal views and natural light to flood the space. Particular attention was focused on high end textiles furniture, feature lighting, and cozy area carpets.

Interior deconstruction that preceded the renovation has made room for efficient space division. Bi-level entrance hall breaks the apartment into two wings: the left one of the first floor leads to a kitchen and the right one to a living room. The walls are layered with large marble tiles and wooden veneer, enriching and invigorating the space.
A master bedroom with an open bathroom and a guest room are located in the separate wings of the second floor. Transitional space between the floors contains a comfortable reading area with a library and a glass balcony. One of its walls is encrusted with plants, exuding distinctively calm atmosphere.
462 foton på mellanstor trappa
2

